 finding houses, delivering homes
finding houses, delivering homes

- Crosby: 0151 909 3003 | Formby: 01704 827402 | Allerton: 0151 601 3003
- Email: Crosby | Formby | Allerton
 finding houses, delivering homes
finding houses, delivering homes

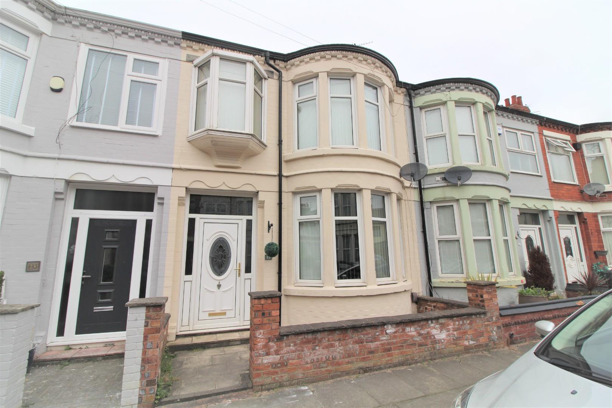
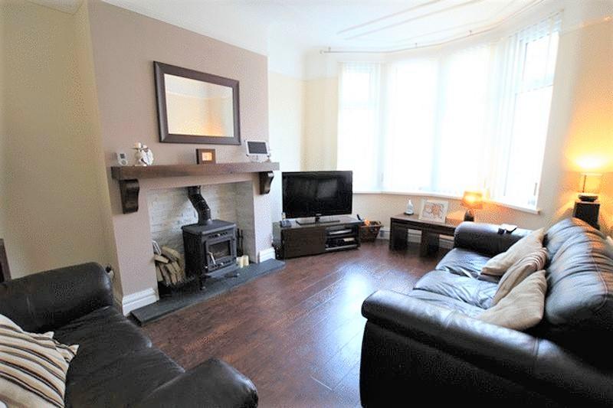
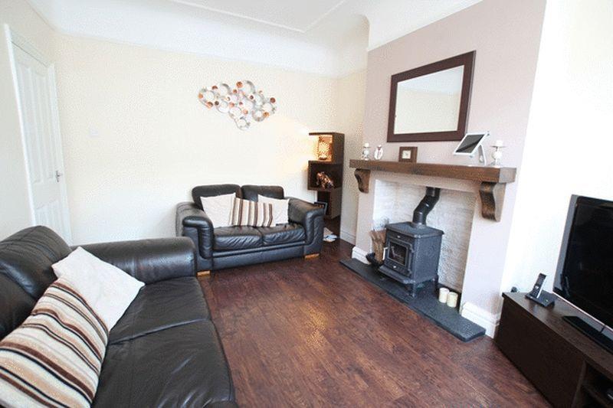
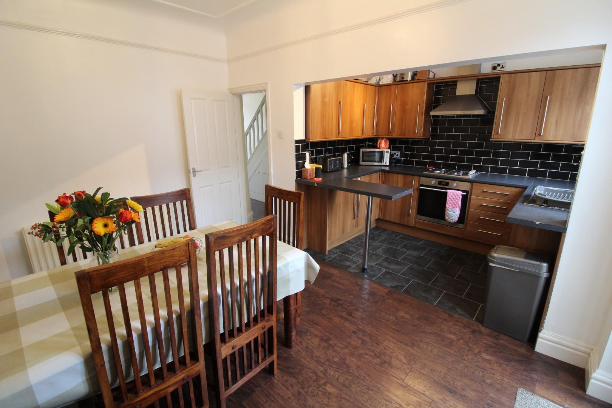
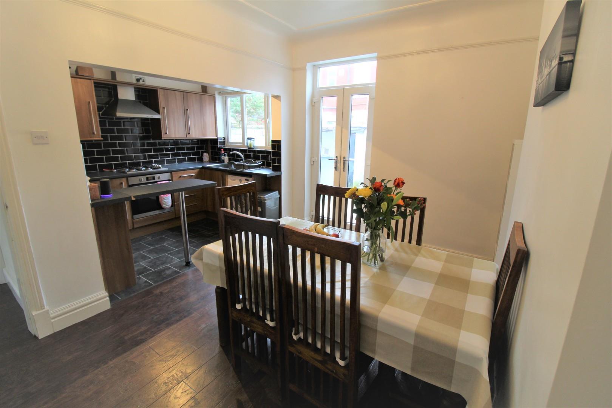
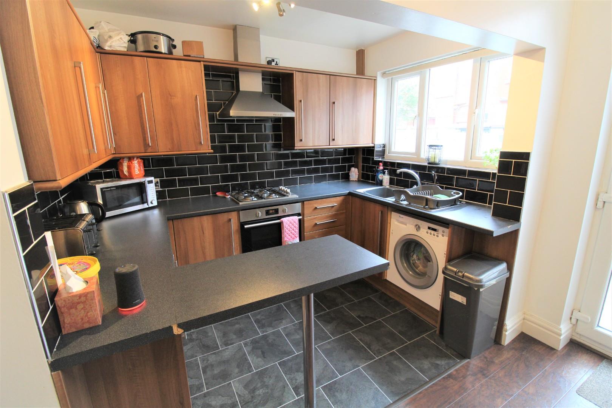
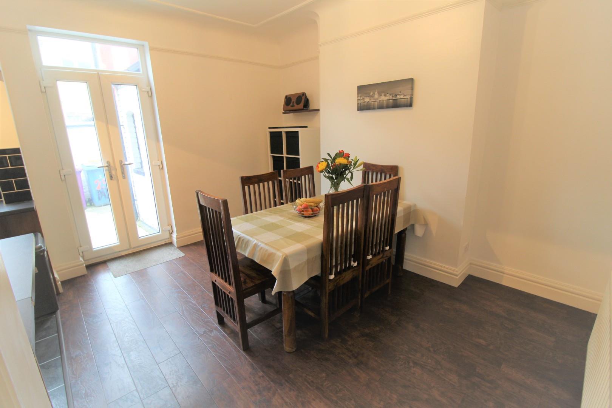
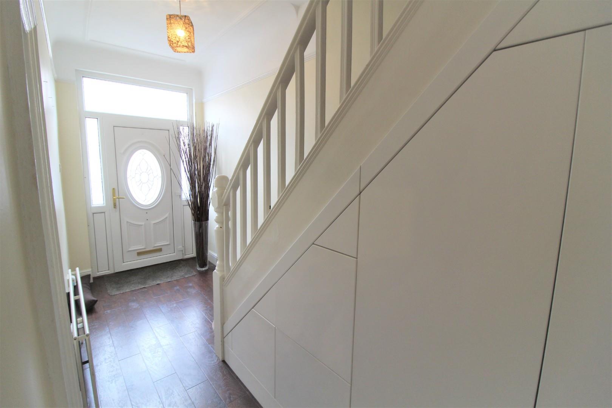
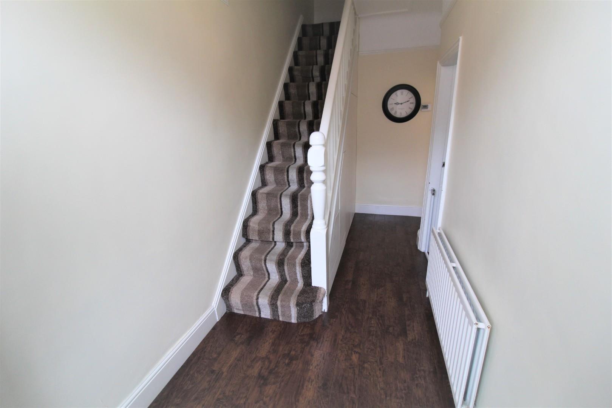
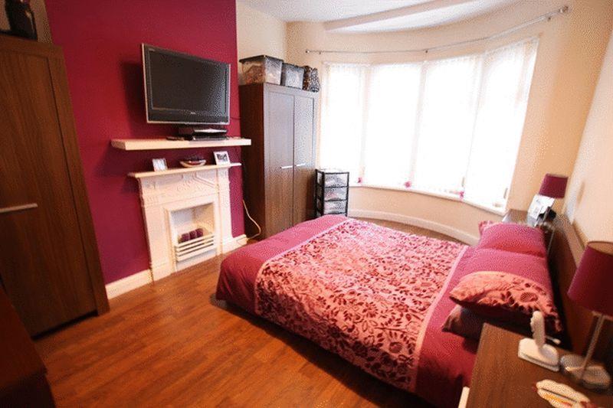
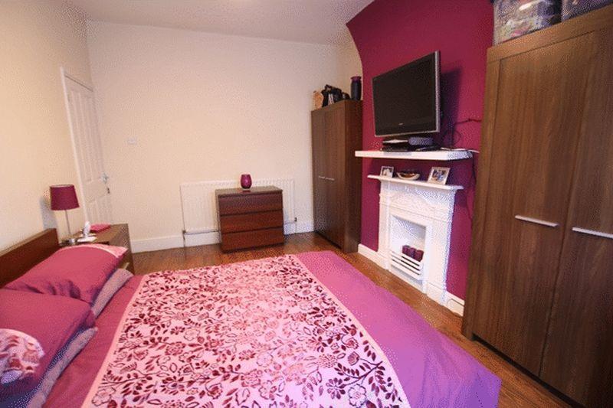
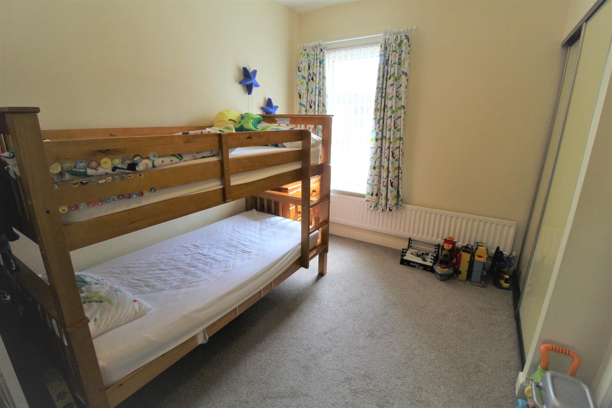
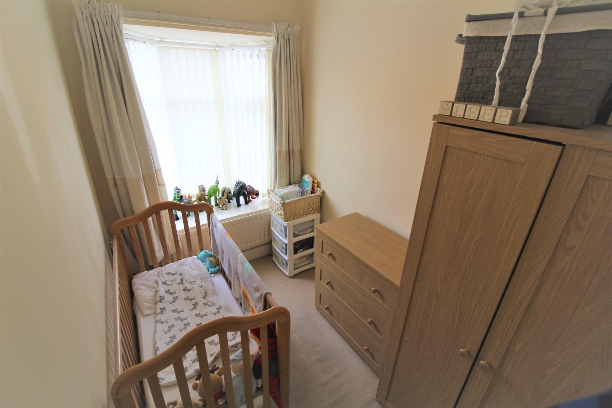
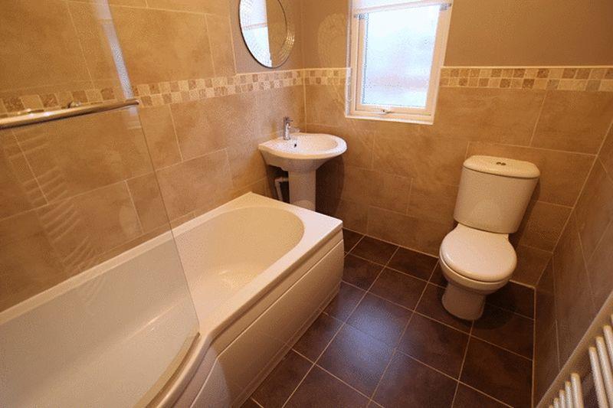
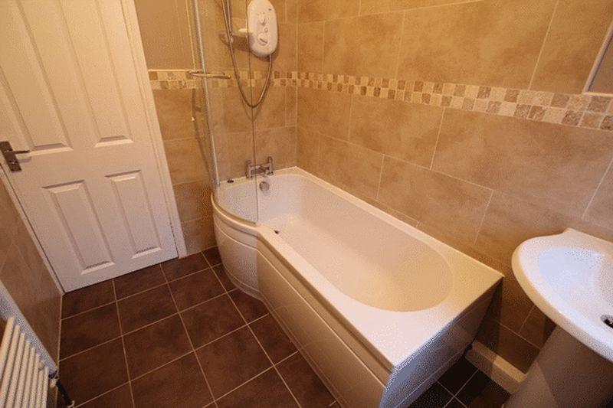
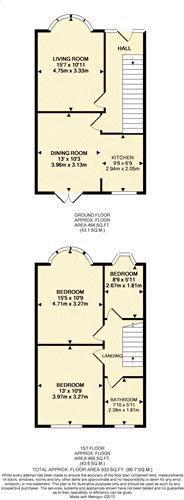
ABODE offer for sale this stunning three bedroom mid terrace on Palladio Road, in the Stoneycroft area nearby all popular amenities including shops, schools and transport links.
The accommodation has been finished to a high standard and includes Karndean flooring throughout the ground floor which comprises, entrance hallway, bay fronted living room and a modern open plan kitchen/diner. The kitchen is fitted with high spec’ integrated appliances such as; hob, oven, washing machine and offers French doors which lead from the dining area into the enclosed rear garden. To the first floor there are two double bedrooms, one single bedroom and a family bathroom. This lovely property includes gas central heating and double glazing throughout. Viewings are HIGHLY RECOMMENDED..
Entrance Hall -
Radiator, Karndean flooring, picture rail. Under stairs storage
Lounge - - 15' 6'' x 11' 1'' (4.75m x 3.39m)
Double glazed UPVC walk in bay window to front aspect, radiator, Karndean flooring, picture rail, cast iron solid fuel burning stove with feature surround
Dining Room - - 12' 11'' x 10' 2'' (3.95m x 3.11m)
Double glazed UPVC French doors to rear yard, radiator, picture rail, Karndean flooring, open plan to:
Kitchen - - 9' 7'' x 6' 1'' (2.94m x 1.87m)
Double glazed UPVC window to rear aspect, range of wall and base units with work surfaces, integrated four ring gas hob and electric oven, extractor hood, tiled floor, stainless steel single drainer sink unit with mixer tap, breakfast bar, picture rail, integrated washing machine, integrated fridge
First Floor Landing -
Doors to all rooms
Bedroom One - - 15' 7'' x 10' 10'' (4.76m x 3.32m)
Double glazed UPVC walk in bay window to front aspect, radiator, wood style laminate flooring, cast iron fireplace with feature surround
Bedroom Two - - 12' 11'' x 10' 8'' (3.96m x 3.27m)
Double glazed UPVC window to rear aspect, radiator, fitted wardrobe with combination boiler
Bedroom Three - - 10' 11'' x 5' 11'' (3.33m x 1.81m)
Double glazed UPVC bay window to front aspect, radiator, wood style laminate flooring
Bathroom -
Double glazed UPVC frosted window to rear aspect, three piece suite comprising low level WC, wash hand basin and panelled bath, access to loft, tiled floor, part tiled walls in complementary ceramics, towel rail
Exterior -
Enclosed yard to rear