 finding houses, delivering homes
finding houses, delivering homes

- Crosby: 0151 909 3003 | Formby: 01704 827402 | Allerton: 0151 601 3003
- Email: Crosby | Formby | Allerton
 finding houses, delivering homes
finding houses, delivering homes

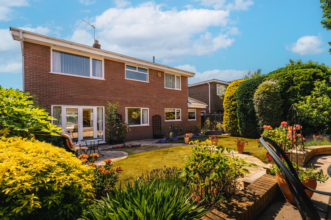
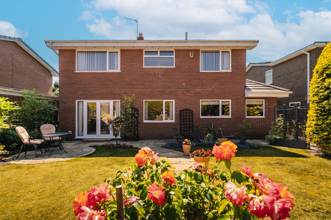
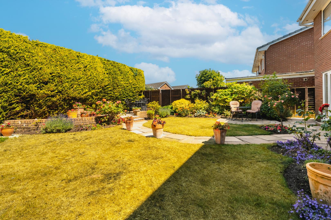
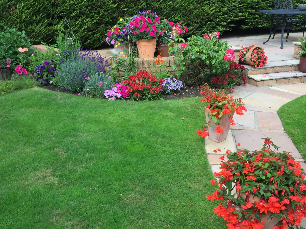
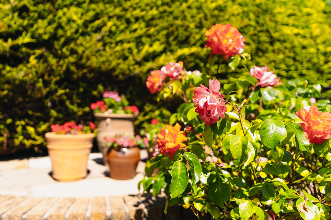
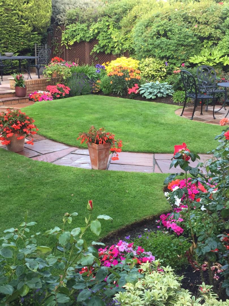
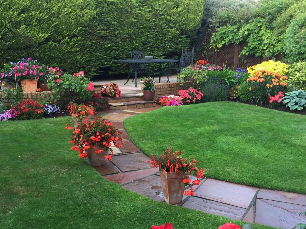
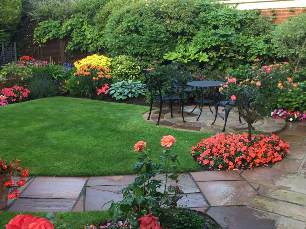
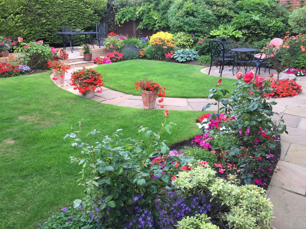
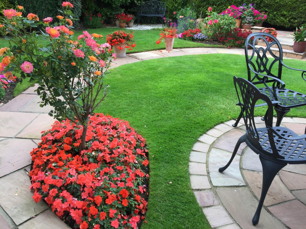
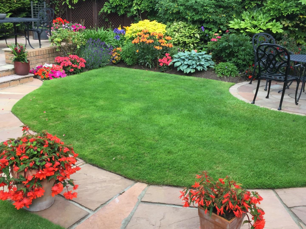
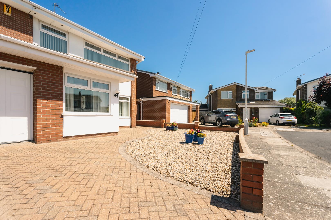
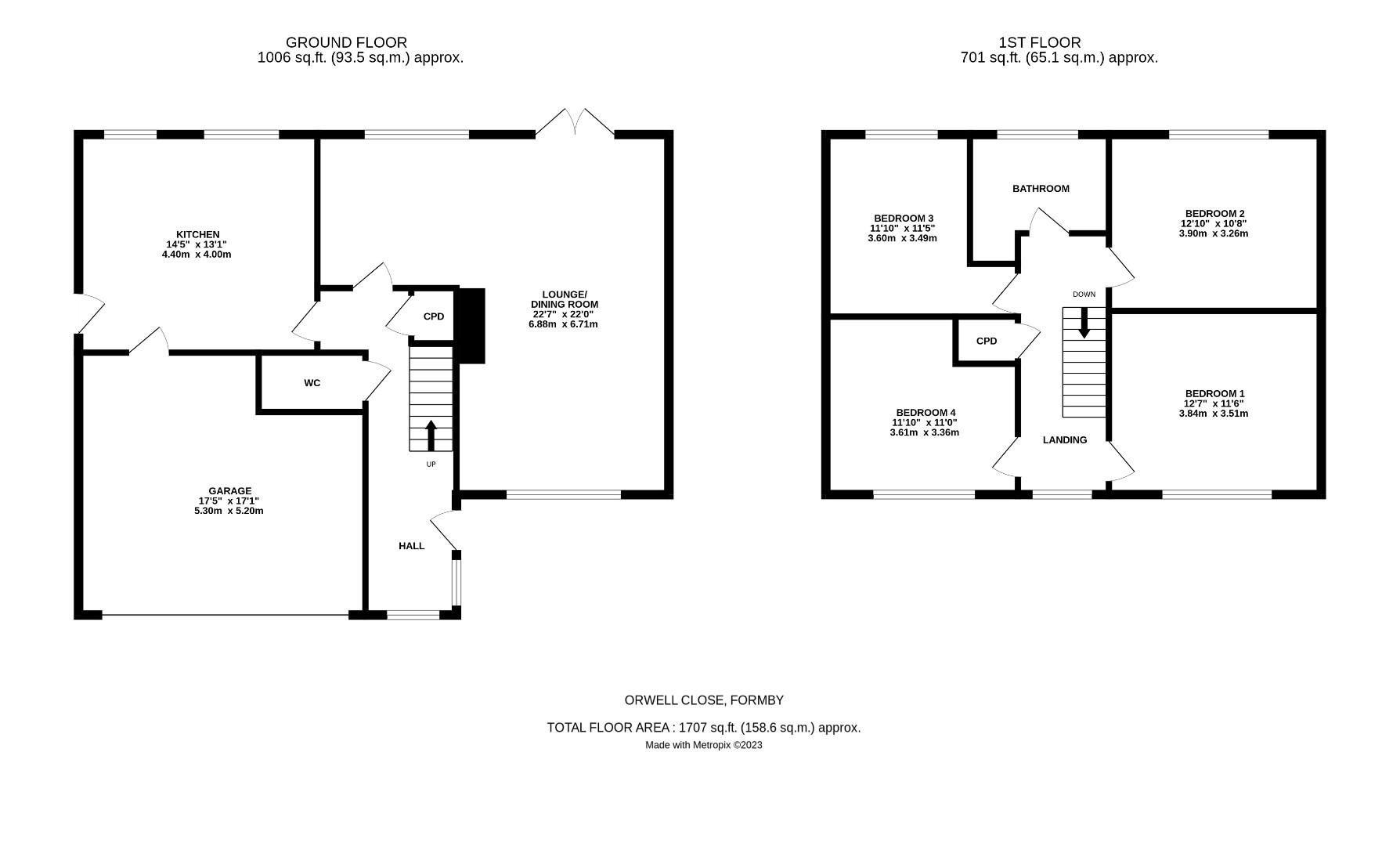
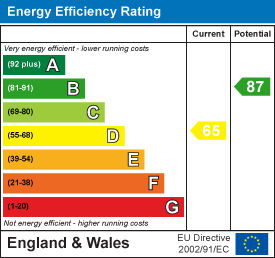
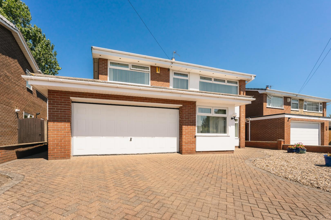
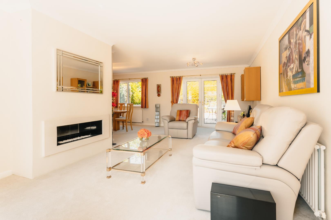
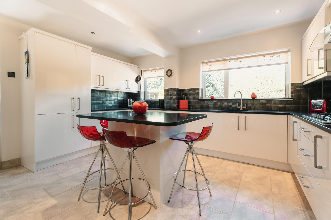
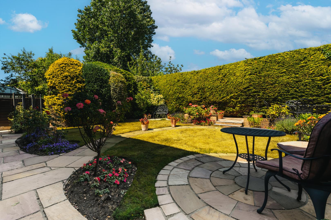
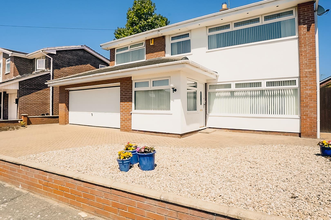
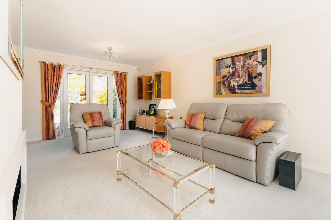
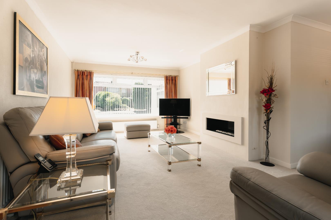
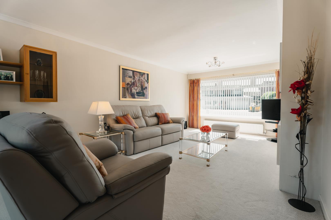
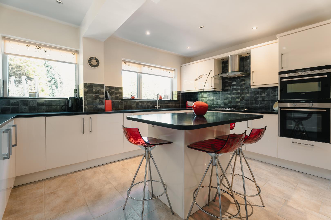
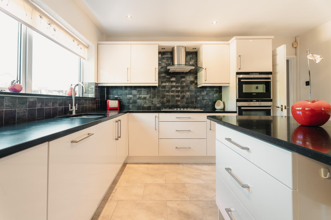
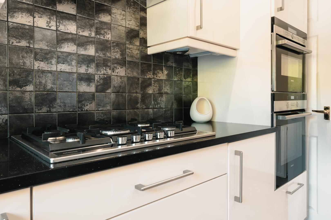
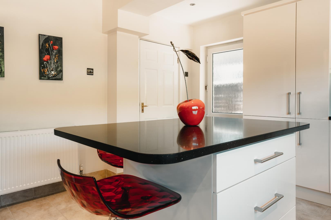
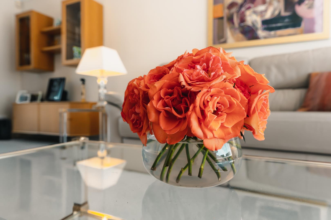
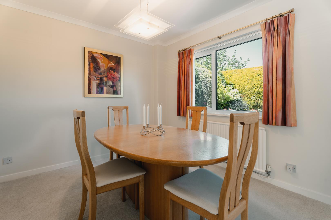
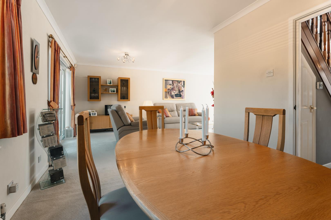
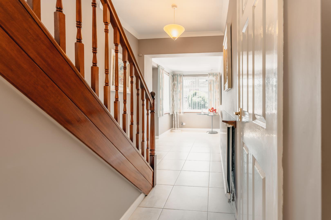
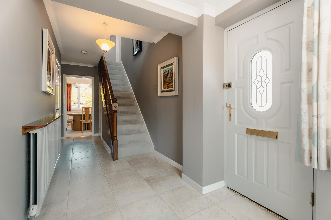
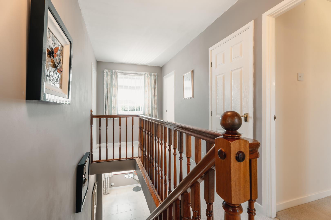
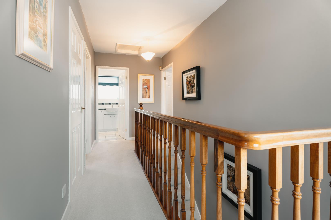
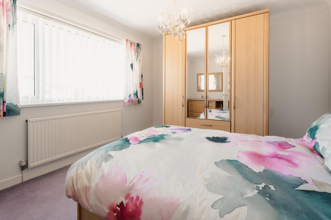
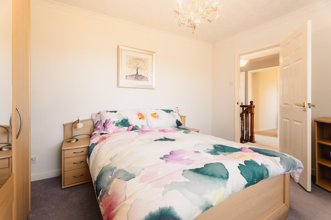
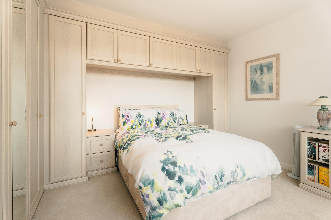
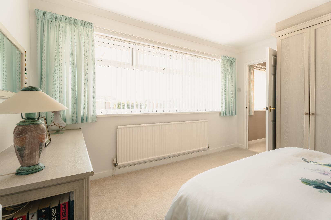
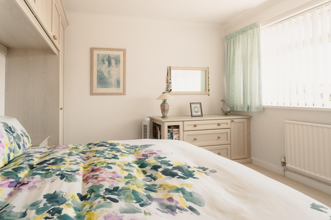
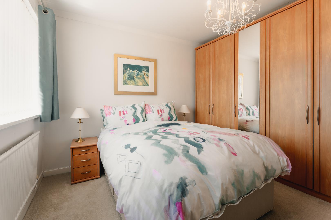
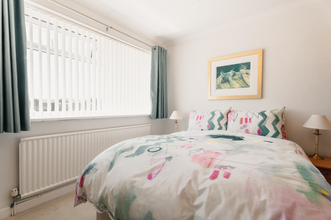
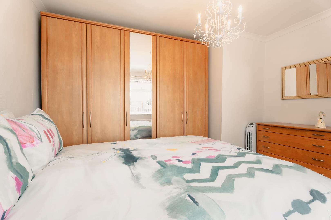
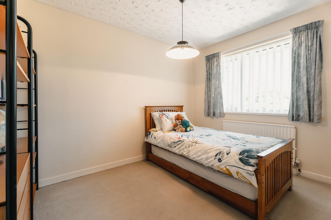
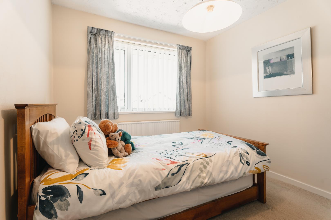
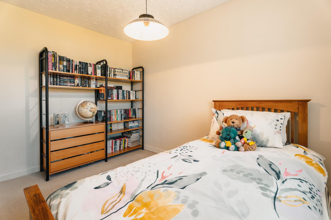
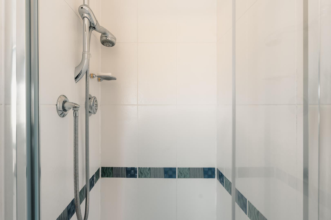
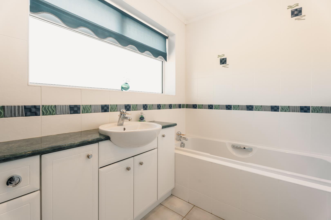
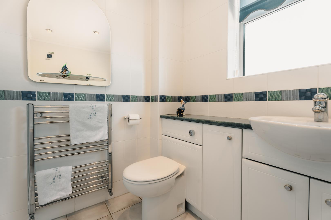
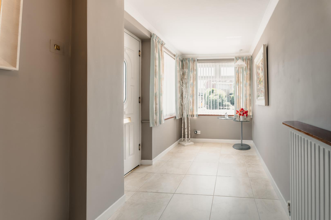
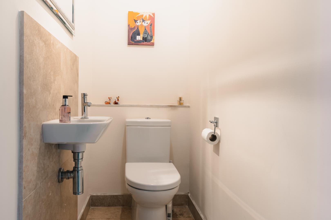
BEAUTIFUL FAMILY HOME IN QUIET CUL-DE-SAC LOCATION
This stunning extended FOUR bedroom family home is not to be missed for sure!! The location offers a quiet spot in a cul-de-sac, yet on the doorstep are some of Formbys finest schools, easy access to transport links and Formby village. A short stroll away is Formby beach and nature reserve.
The property briefly comprises: Extended entrance hallway, downstairs WC, lounge/dining room with extended separate contemporary fitted kitchen all to the ground floor together with four bedroom. Upstairs there are four bedrooms and family bathroom. Outside is a sunny garden to the rear, double garage with good sized driveway. The property has been installed with UPVC double glazing and a gas central heating system.
Council Tax Band E
FREEHOLD
Two UPVC double glazed windows with front aspect, radiator, understairs storage.
Tavertine floor tiles, part tile walls, WC, wash hand basin.
UPVC double glazed windows with dual views to front and rear, french door, Beautiful feature gas fire, three radiators.
UPVC double glazed window with rear aspect, side door with access to garden, internal door to garage. Fitted with a range of wall, drawer and base units, large island unit, Integrated Siemens oven and grill, stainless steel sink with mixer tap and drainer, integrated fridge, gas hob with extractor fan.
Loft access.
UPVC double glazed windows with front aspect. Fitted Wardrobes.
UPVC Double glazed windows with front aspect.
UPVC Double glazed windows with rear aspect.
UPVC Double glazed windows with rear aspect.
UPVC double glazed window, Low level WC. Wash hand basin. Walk in shower cubicle. bath with tiled surround, Tiled walls and flooring.
Not overlooked. Sunny aspect. Established mature garden, rear upper paving area, Outside tap.
Part decorative stones and part paved driveway to provide off road parking for several cars.
Double garage with electricity, internal access from kitchen.