 finding houses, delivering homes
finding houses, delivering homes

- Crosby: 0151 909 3003 | Formby: 01704 827402 | Allerton: 0151 601 3003
- Email: Crosby | Formby | Allerton
 finding houses, delivering homes
finding houses, delivering homes

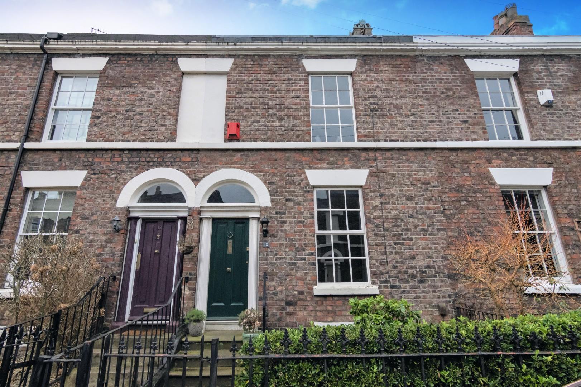
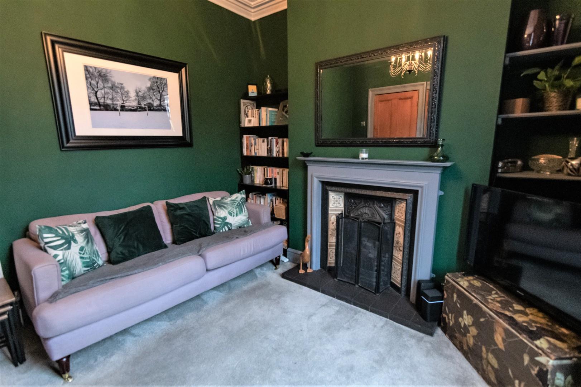
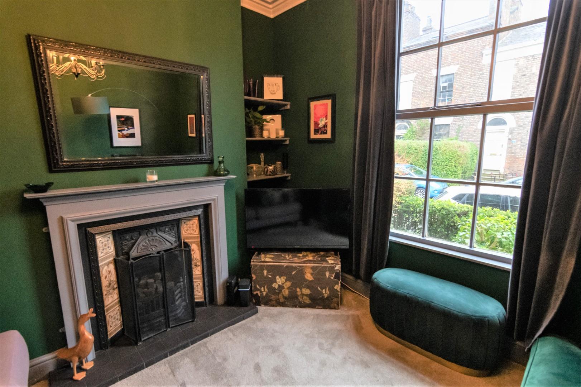
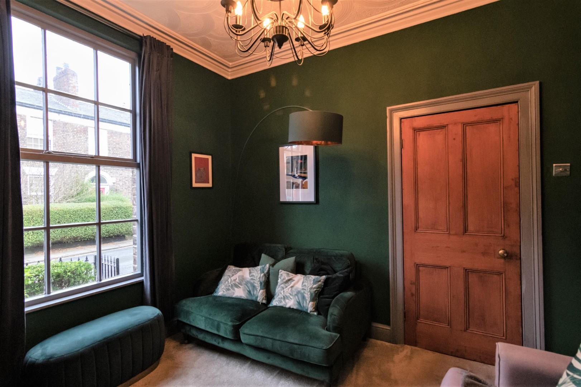
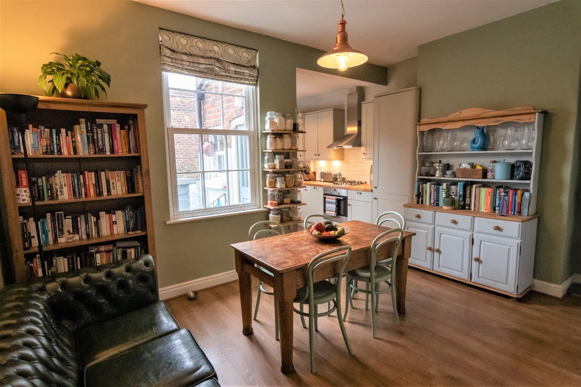
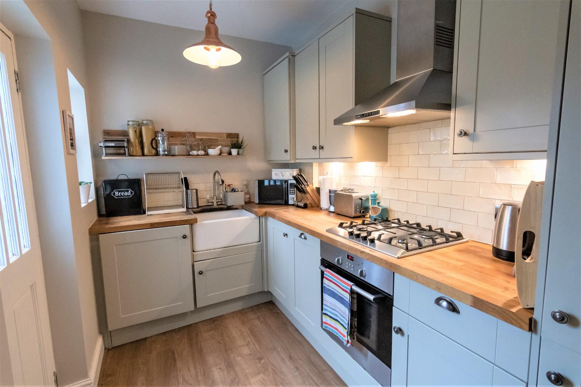
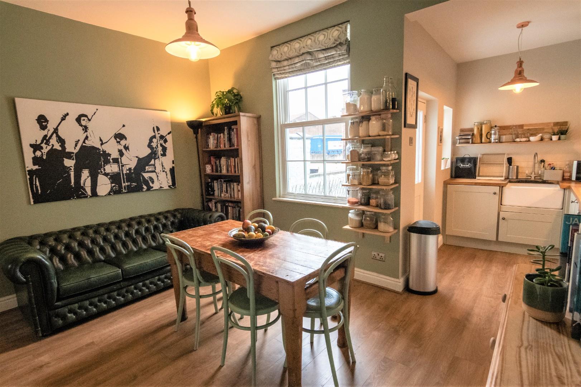
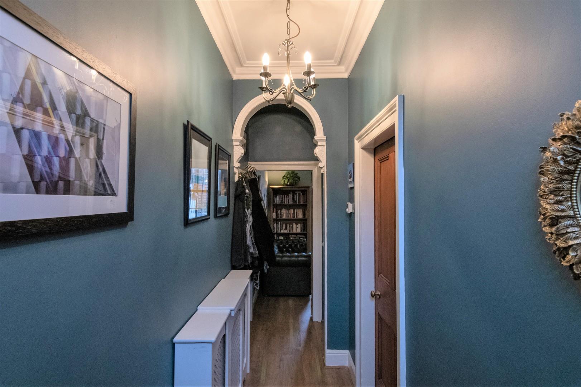
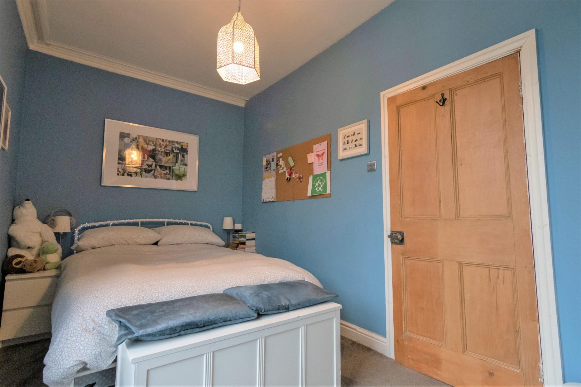
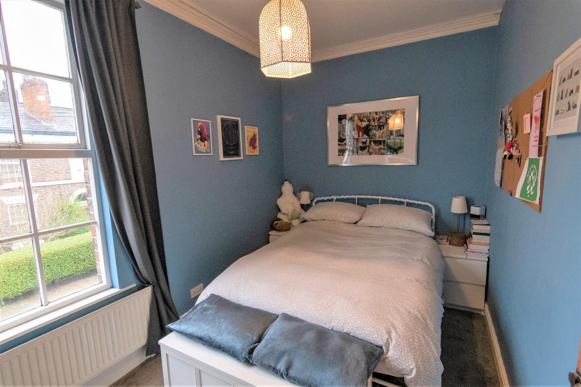
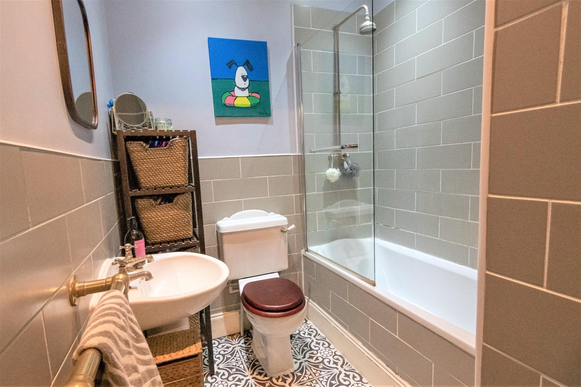
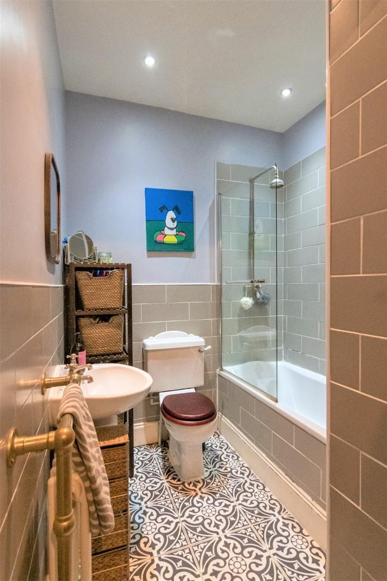
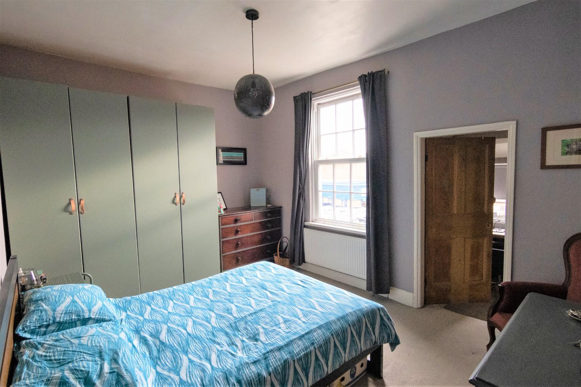
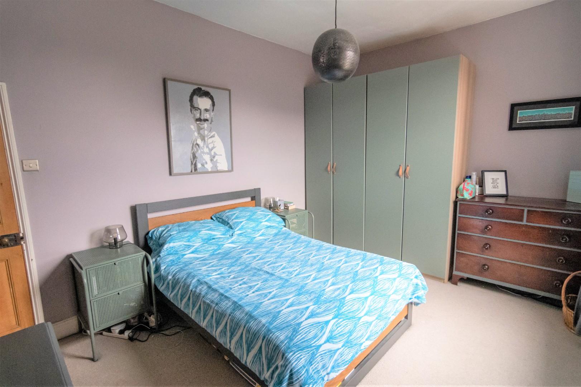
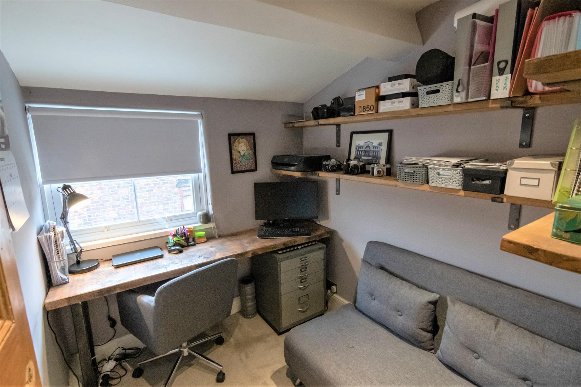
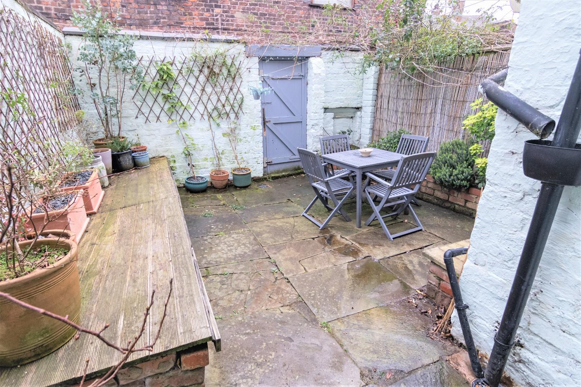
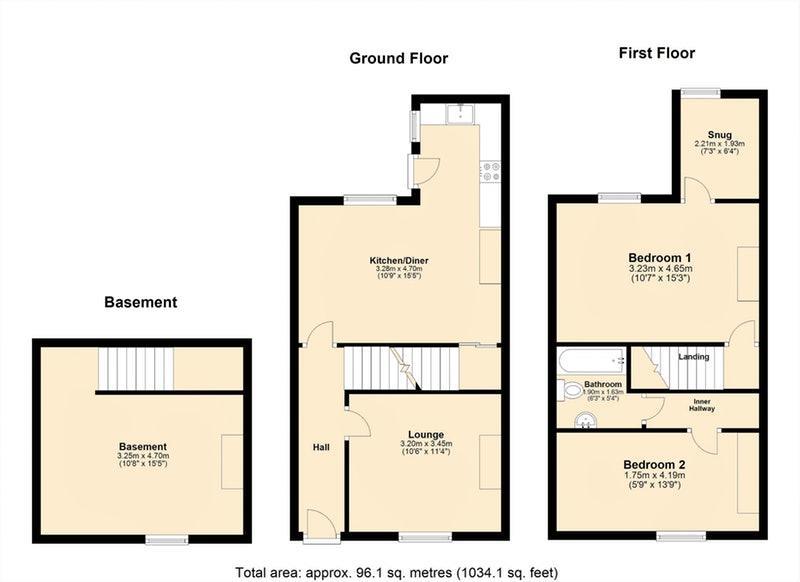
WOW, ABODE RECOMMENDS THIS IS SIMPLY STUNNING, PERIOD PROPERTY, LOADED WITH CHARACTER. Located in Wavertree close a range of convenient local amenities within walking distance, including shops, schools and businesses you can find this beautifully-presented two-bedroom mid-terrace home. Set down a residential road, and just a short drive into Liverpool’s historic city centre, and its vast range of attractions, businesses and entertainment. The ideal home for first-time-buyers, young families, or investors, this home is ready to live in.
Enter the property into the hallway with stairs rising to the first floor. To the front of the property there is a lounge. To the rear is the open-plan kitchen/diner, extended to the rear. The kitchen itself comprises a range of modern fitted units. There is access to the rear patio via the kitchen door. There is a door leading to stairs which takes you down to the basement. The basement itself is waiting to be transformed into whatever your purposes may be, storage, leisure and more. To the first floor there are two generous double bedrooms, both well-presented, the master of which benefits from the first floor extension, providing another room attached, ideal for a dressing room, nursery, or office space. Finally there is a stylish yet traditional three-piece family bathroom suite. To the front of the property, there is gated access to the front patio area, boasting a range of mature shrubs and trees, with surrounding railings and steps rising to the front door. To the rear of the property, stairs from the kitchen descend into a lower rear garden, with a large patio area, raised decking, and gated access to the rear. Viewings are HIGHLY RECOMMENDED.
Door to front. Radiator. Coved ceiling. Access to first floor.
Georgian style windows to front. Radiator Feature fire place with surround, tiled inlay and hearth. Coved ceiling.
Sash windows to rear with door to rear. Range of wall and base units. Belfast sink. Integrated oven, hob and extractor. Access to cellar.
Sash window to rear. Radiator. Door to office
ursery/snug.
Window to rear.
Window to front. Radiator.
Tiled panel bath with overhead shower. Low level wc. Pedestal wash basin. Towel radiator. Tiled to compliment.
Rear - Courtyard with decked area and raised flower beds. Gated access.
Front - Gated access, with surrounding hedge and wrought iron fencing.