 finding houses, delivering homes
finding houses, delivering homes

- Crosby: 0151 909 3003 | Formby: 01704 827402 | Allerton: 0151 601 3003
- Email: Crosby | Formby | Allerton
 finding houses, delivering homes
finding houses, delivering homes

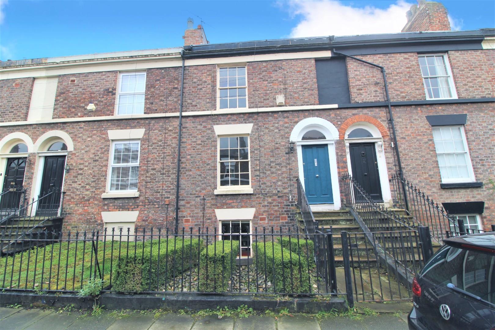
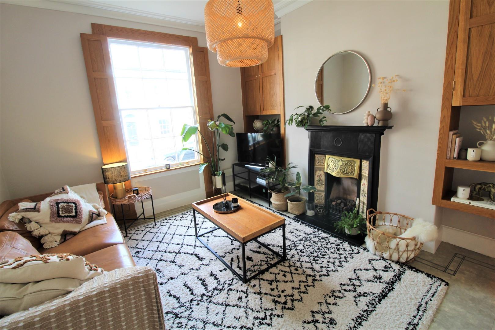
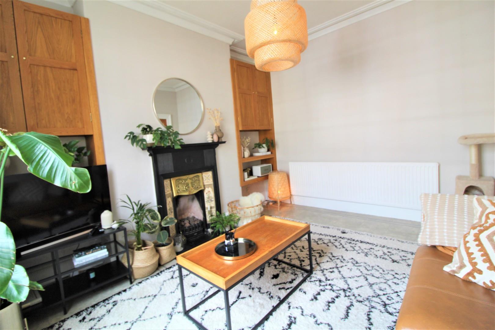
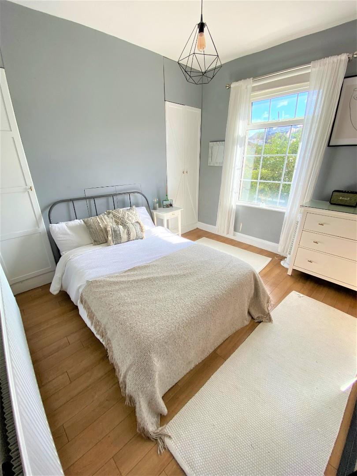
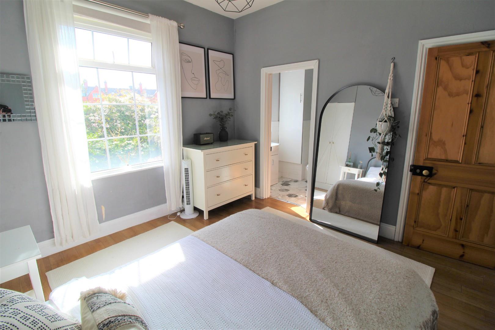
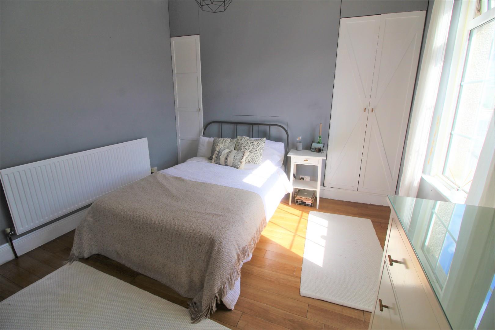
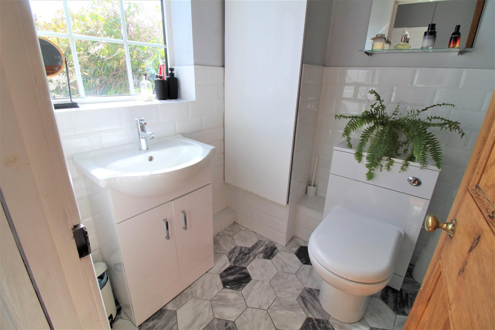
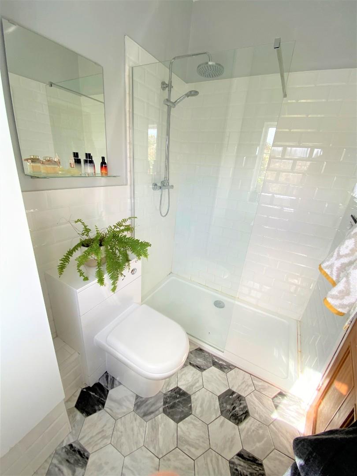
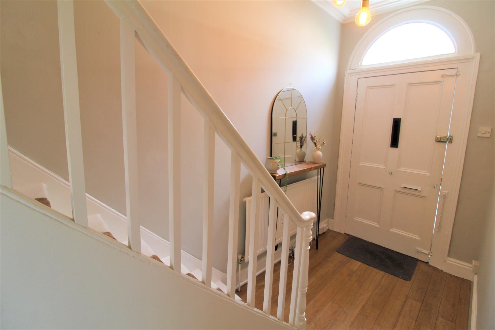
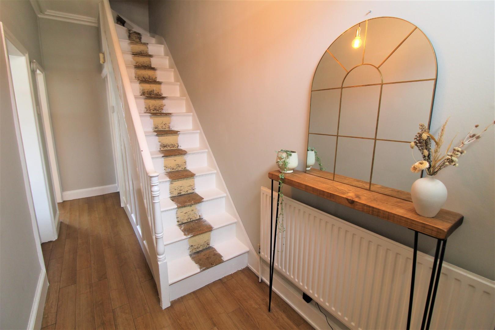
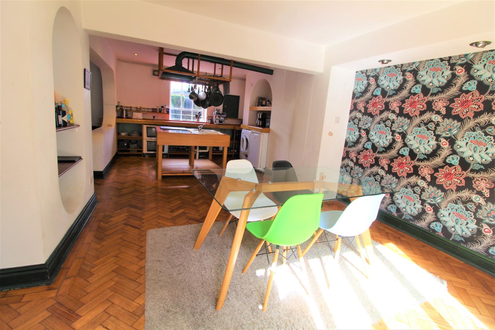
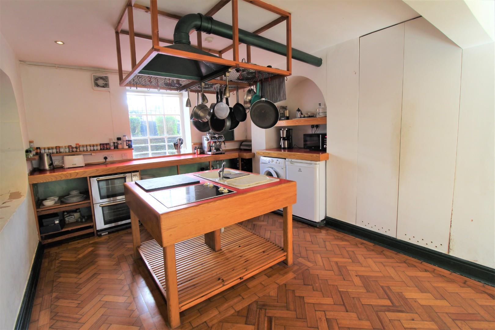
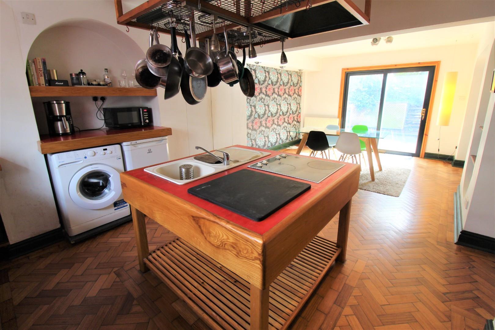
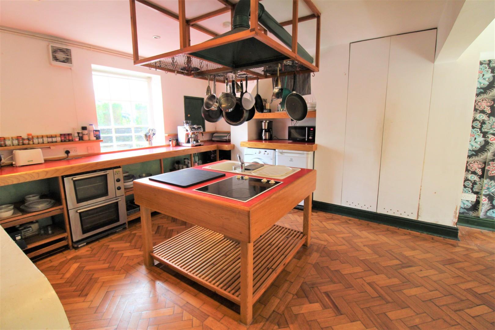
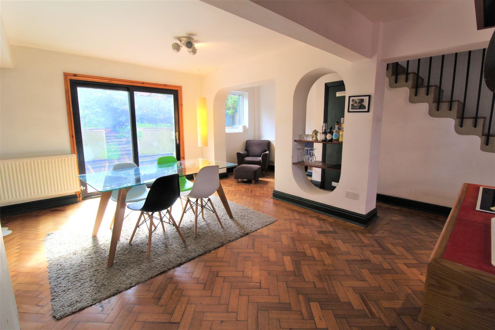
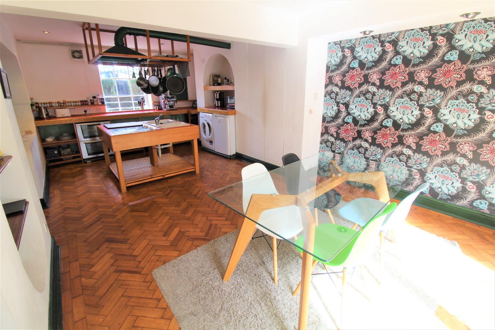
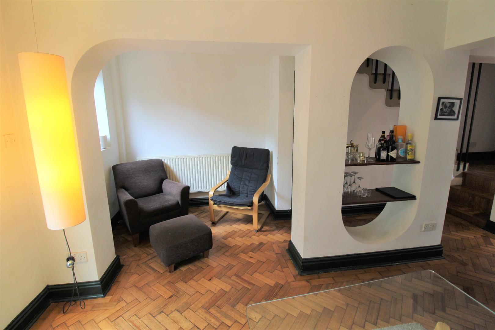
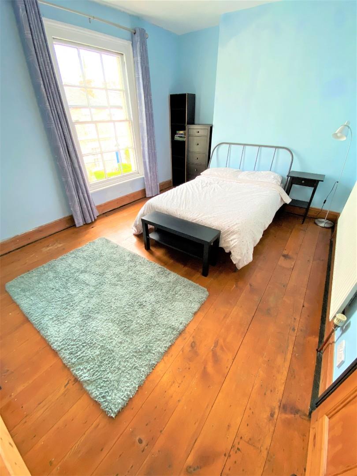
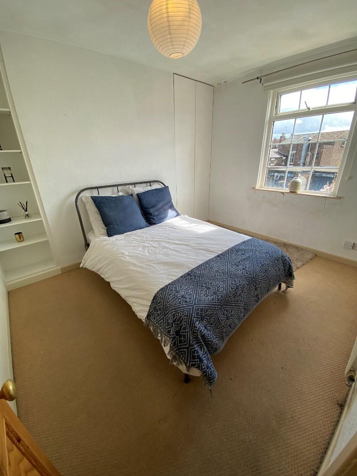
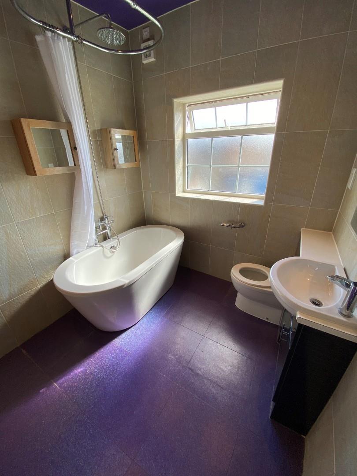
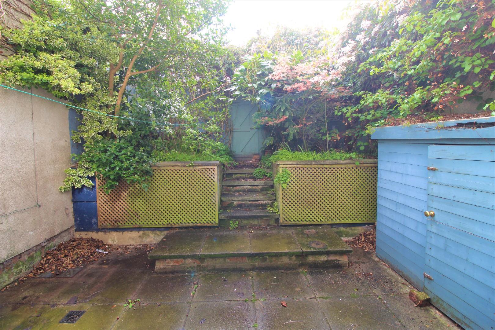
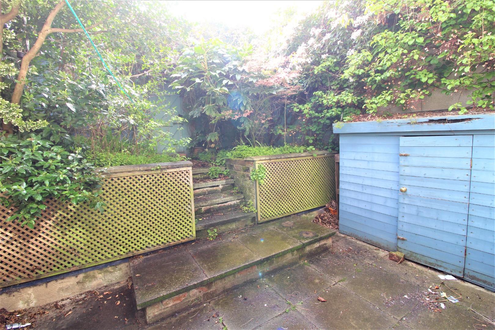
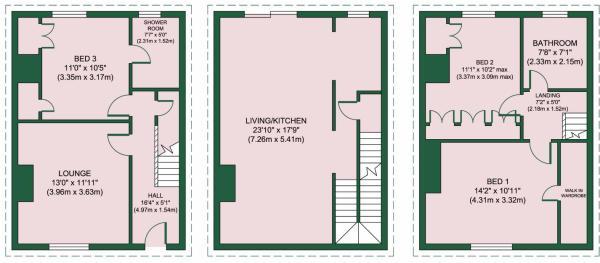
PERIOD PROPERTIES like this rarely come to the market. Strolling along this pretty residential road of Georgian houses in Wavertree, you’d be forgiven for thinking you’d stepped back in time. Just a short drive from Liverpool’s historic city centre with its vast range of attractions, businesses and entertainment, this beautiful 3 bedroomed mid-terraced property is within walking distance of a range of convenient local amenities including shops, schools and businesses. Ready to live in, the property is entered at ground level through the period front door via steps up through the gated and railing-enclosed front garden of manicured hedges into a spacious hallway, where stairs rise to the first floor and descend into the basement kitchen/diner. To the front of the property is the lounge. To the rear is a double bedroom with a stunning en-suite. The basement has a great size open plan kitchen/lounge/diner with patio doors that flood the space with light from the pretty courtyard garden which provides a paved seating area, flower beds of fragrant and colourful mature shrubs in summer, and a back access. On the first floor are two further double bedrooms, both well-presented, one with a walk-in closet. Finally there is a modern family bathroom. HIGHLY RECOMMENDED by ABODE.
Door to front. Radiator. Wood effect flooring. Coved ceiling. Staircases to first floor and basement.
Sash window to front. Feature fireplace with tiled inlay and living flame gas fire. Radiator.
Upvc double glazed window to rear. Radiator. Built in wardrobes. En suite.
Double glazed window to rear. Double shower unit. Vanity wash basin. Low level wc. Radiator. Tiled to compliment.
Window to front. Double glazed patio doors to rear. Wood block flooring. Central island with sink unit. Range of kitchen storage units. Cooker point. Plumbing for washing machine. 2 radiators.
Sash window to front. Radiator. Wooden flooring. Radiator. Walk in wardrobe.
Upvc double glazed window to rear. Radiator. Built in wardrobes.
Upvc double glazed window to rear. Free standing bath with mixer and shower head. Low level wc. Vanity wash basin. Towel radiator. Tiled to compliment.
Gated access to front area with box hedging.
Rear with patio area and range of mature shrubs.