 finding houses, delivering homes
finding houses, delivering homes

- Crosby: 0151 909 3003 | Formby: 01704 827402 | Allerton: 0151 601 3003
- Email: Crosby | Formby | Allerton
 finding houses, delivering homes
finding houses, delivering homes

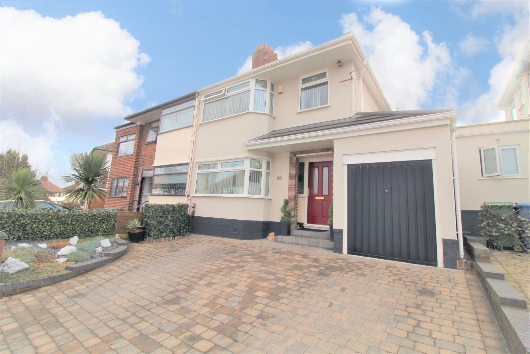
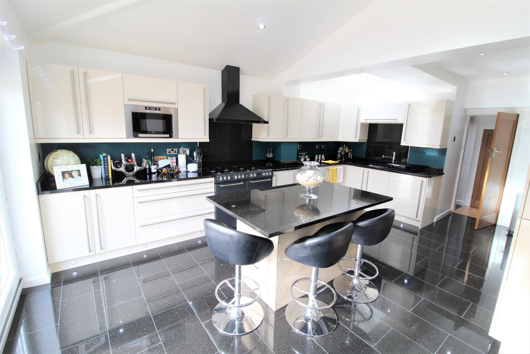
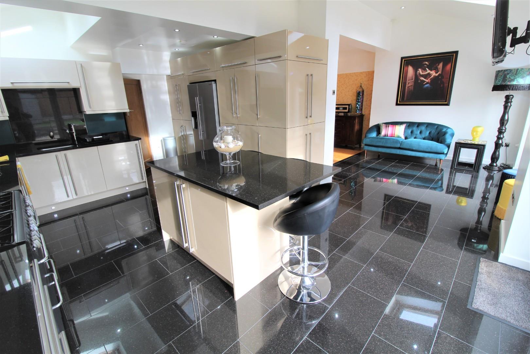
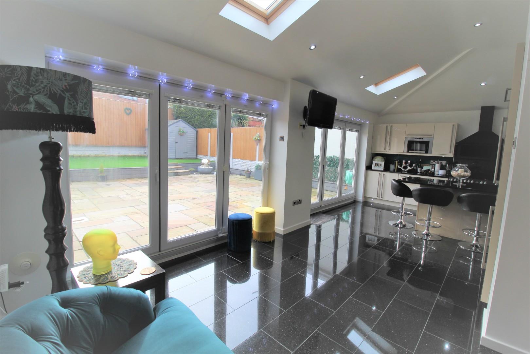
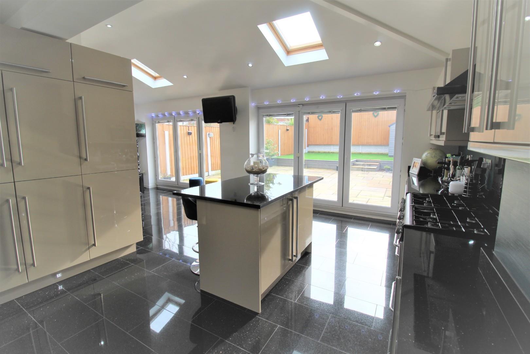
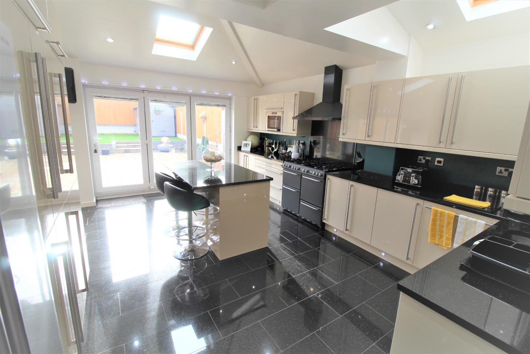
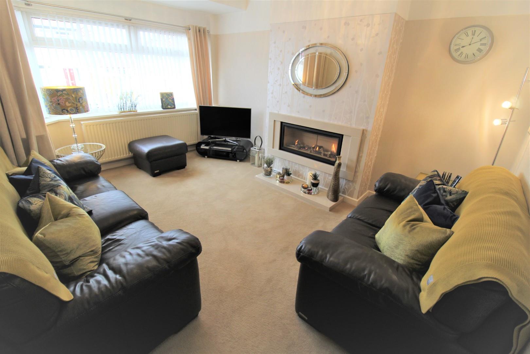
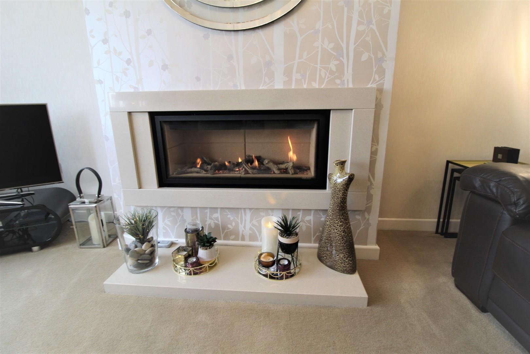
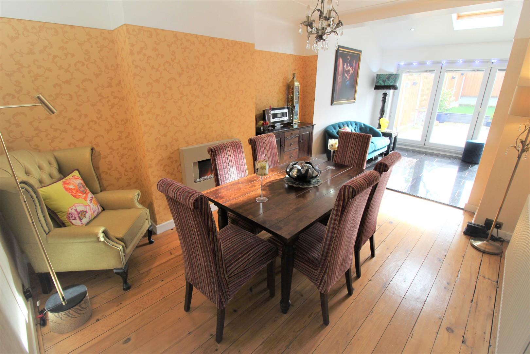
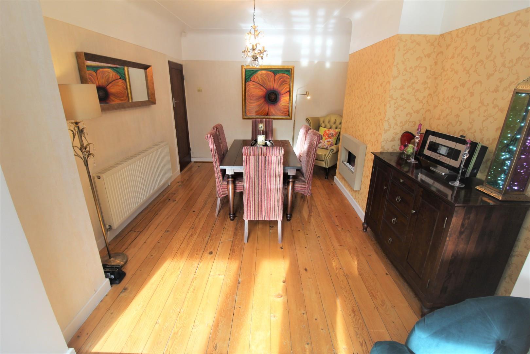
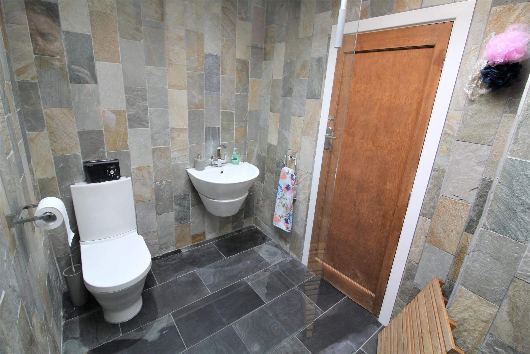
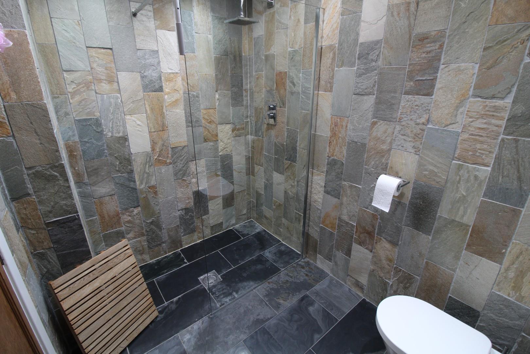
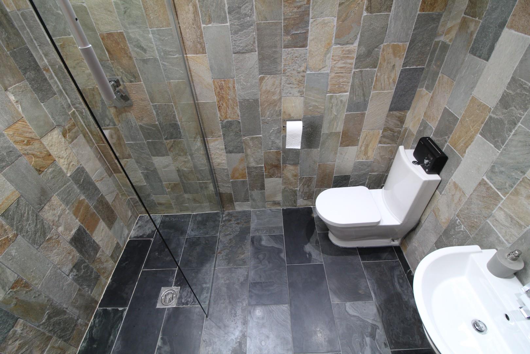
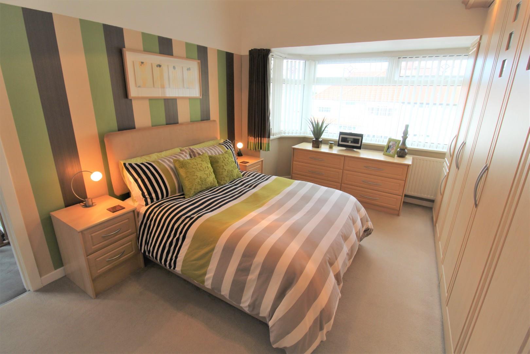
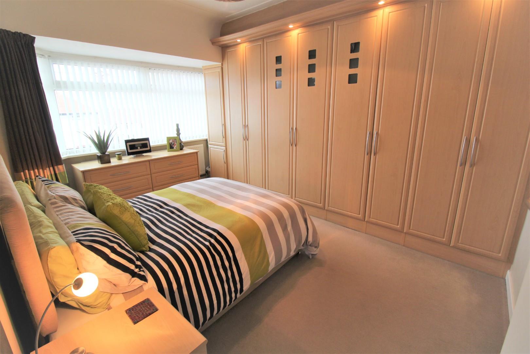
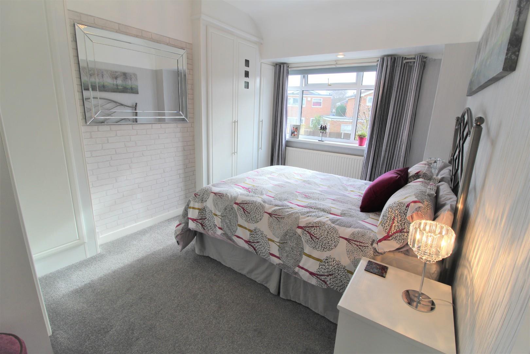
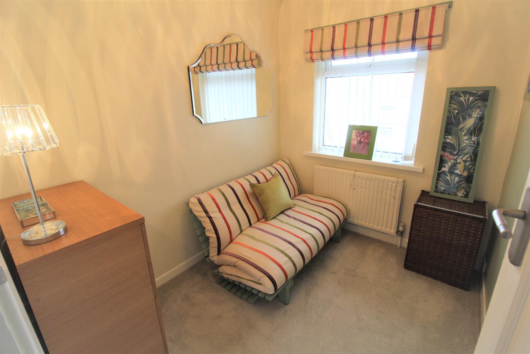
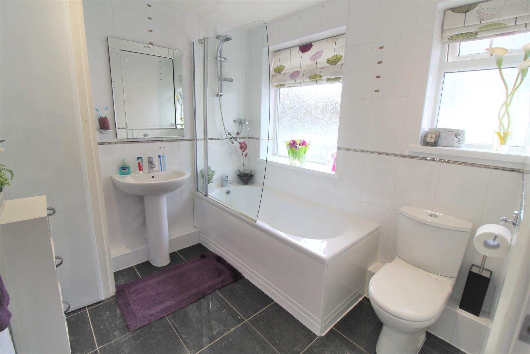
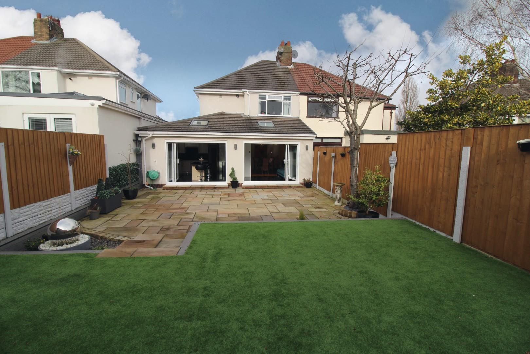
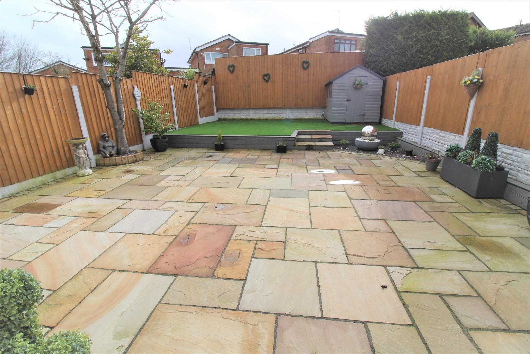
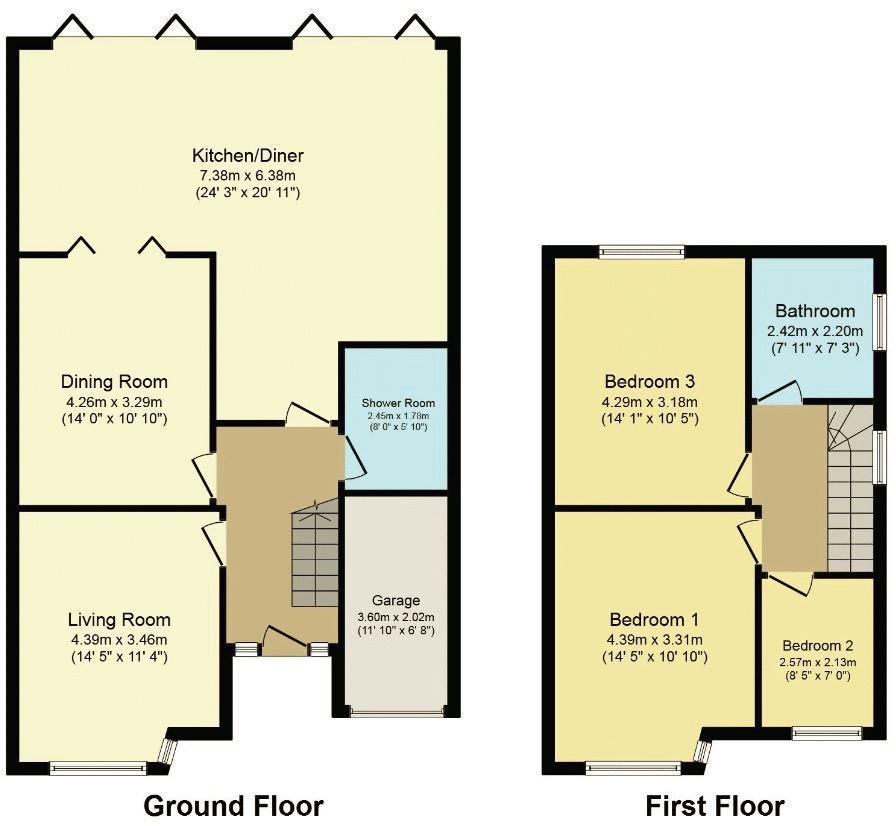
3 bedroom EXTENDED family homes of this standard rarely come to the market. What an opportunity to be part of something special with a modern HIGH SPECIFICATION THROUGHOUT. This amazing home will not be around for long. ABODE recommends viewings are an absolute must!!!!!!
Briefly comprising of an entrance hall, stunning ground floor shower room, front lounge, dining room, open plan OUTSTANDING extended kitchen with breakfast area and family area all opening onto the rear garden. To the first floor there are 3 bedrooms and a family bathroom. Outside there is low maintenance rear garden with sunny aspect, to the front off road parking and garage. Nearby all popular amenities including shops, bars and restaurants. There are also sought after schools in the area.
Entrance Hall - UPVC double glazed Rock door to front aspect, Karndean flooring
radiator.
Front Lounge -15' 4'' x 11' 4'' (4.675m x 3.459m)
UPVC double glazed bay window to front aspect, radiator, feature gas fire and surround.
Dining Room -13' 11'' x 10' 9'' (4.237m x 3.288m)
Radiator, wooden floors, electric fire and surround, open to:
Extended Open Plan Lounge, Kitchen & Diner -
Kitchen - 9' 1'' x 13' 8'' (2.770m x 4.164m)
Floor tiles, centre island unit, Granite tops, mix of wall and base units Range cooker,
integrated microwave, sink and drainer, Velux windows x3, UPVC double glazed bi-folding
doors to rear aspect, Granite flooring & splash backs, under floor heating.
Sitting Area - 24' 1'' x 10' 8'' (7.352m x 3.258m)
Downstairs Shower Room -
Velux windows, wet room floor, slate wall tiles, WC, wash basin, underfloor heating.
First Floor
Bedroom One - 14' 10'' x 9' 10'' (4.529m x 3.000m)
UPVC double glazed window to front aspect, radiator, fitted wardrobes.
Bedroom Two - 9' 3'' x 13' 10'' (2.826m x 4.212m)
UPVC double glazed window to rear aspect, fitted wardrobes, radiator.
Bedroom Three - 7' 0'' x 8' 5'' (2.131m x 2.564m)
UPVC double glazed window to front aspect, radiator.
Bathroom - 8' 0'' x 7' 3'' (2.427m x 2.202m)
UPVC double glazed window to side aspect, bath, wash basin, WC, fully tiled, radiator.
Outside
Front External - Double driveway for parking leading to garage.
Rear External - Indian Stone patio, artificial turf lawn, water feature