 finding houses, delivering homes
finding houses, delivering homes

- Crosby: 0151 909 3003 | Formby: 01704 827402 | Allerton: 0151 601 3003
- Email: Crosby | Formby | Allerton
 finding houses, delivering homes
finding houses, delivering homes

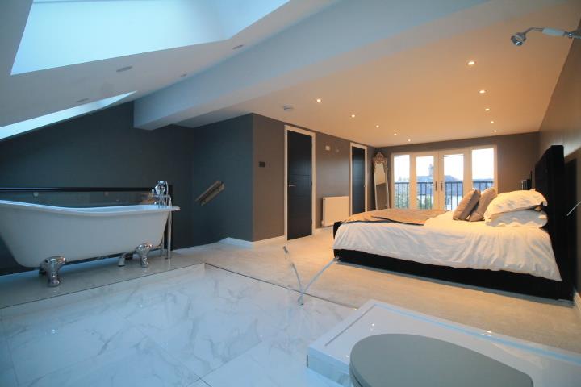
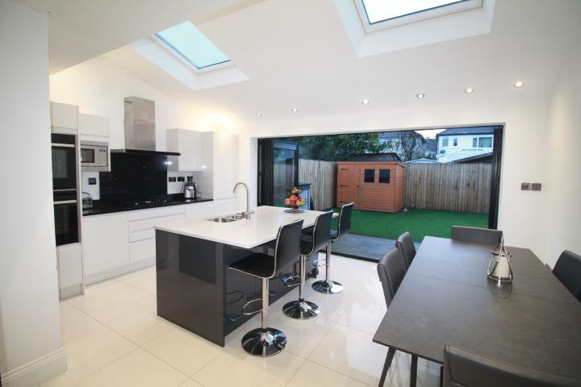
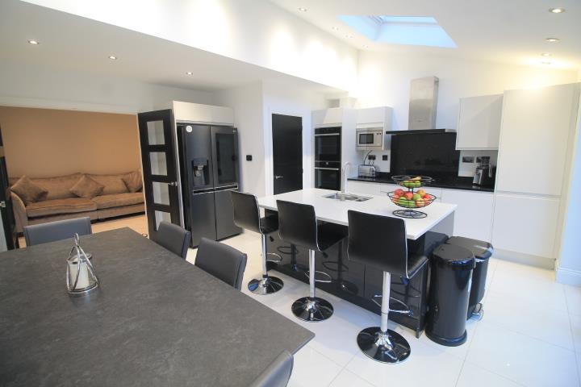
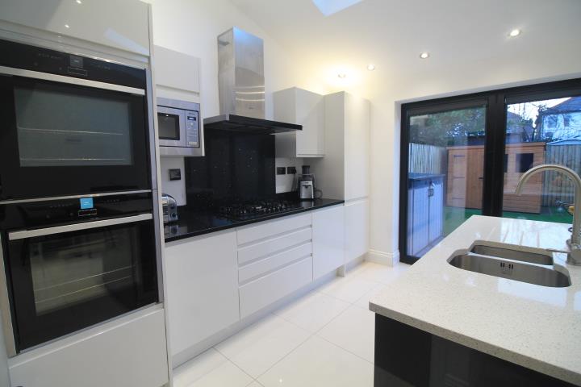
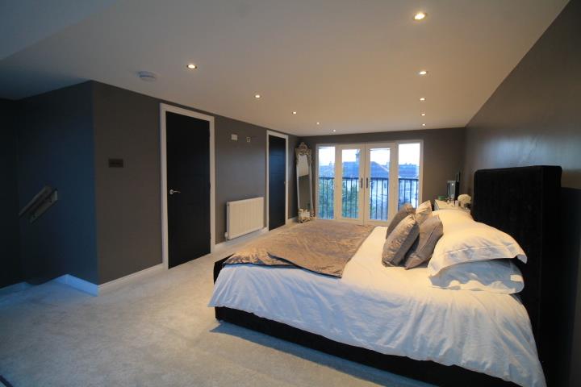
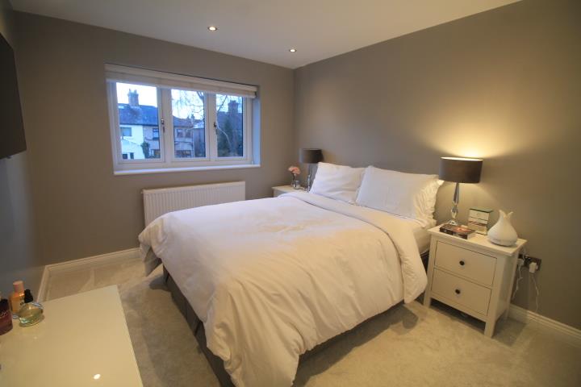
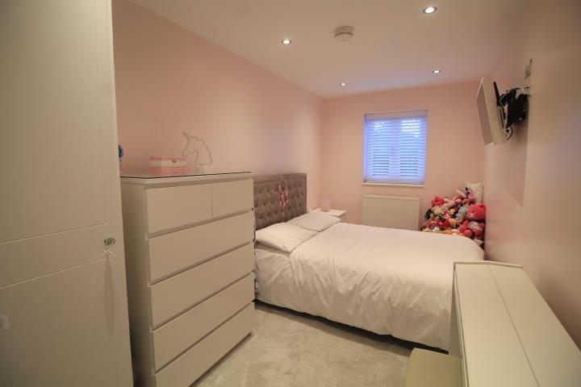
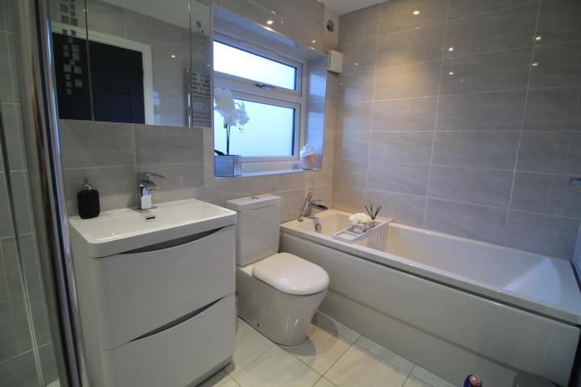
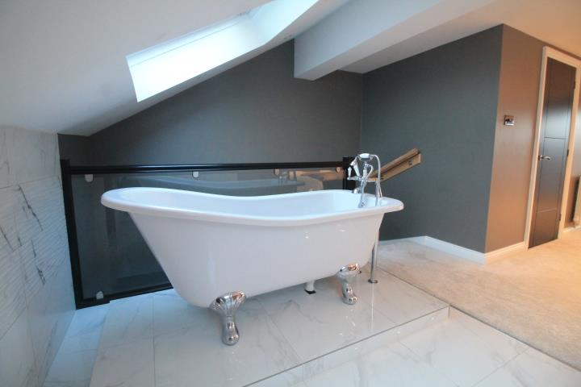
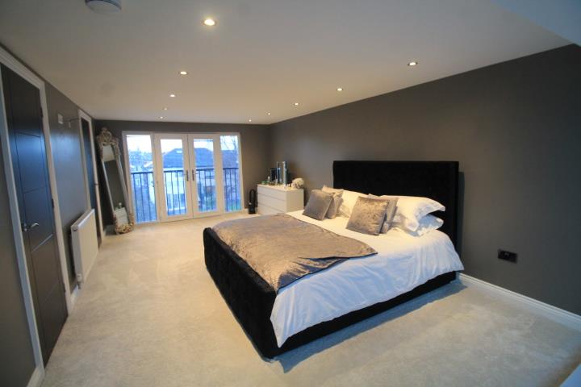
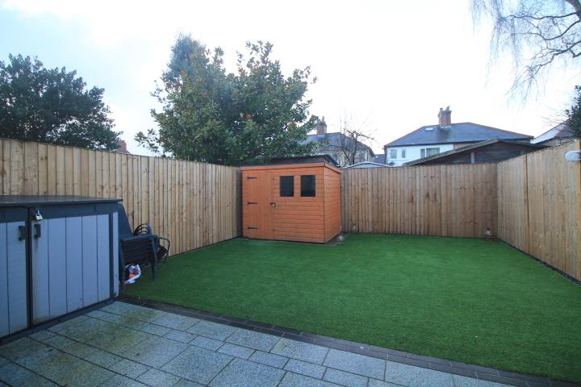
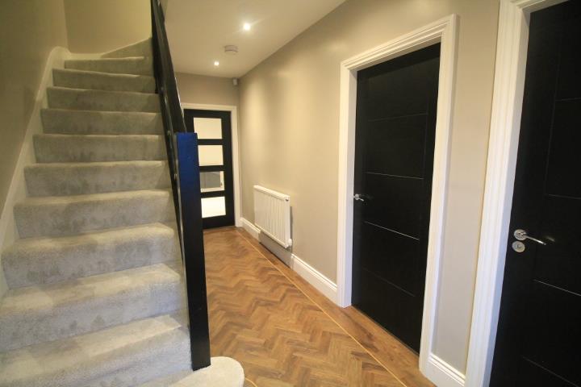
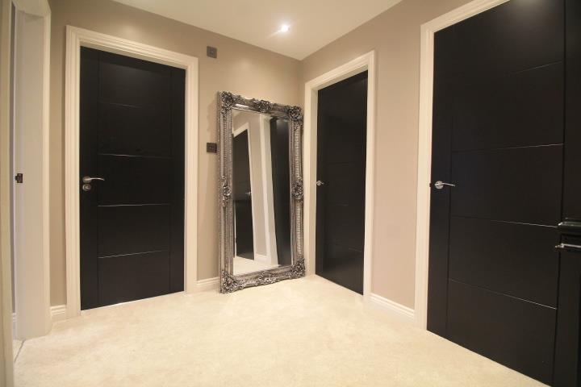
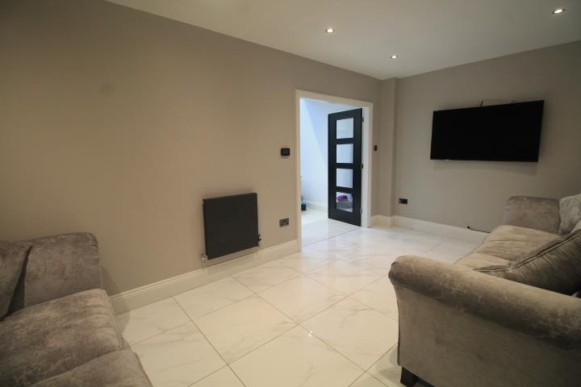
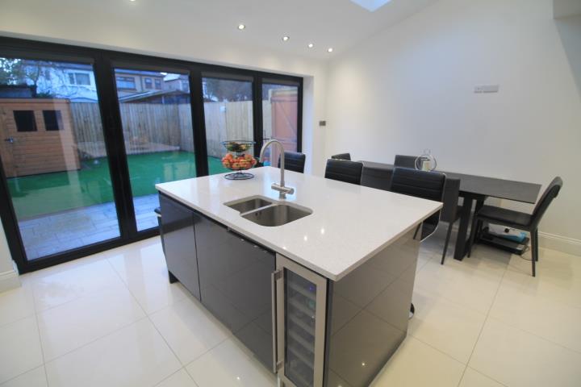
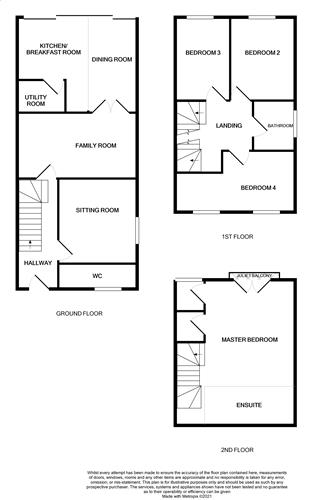
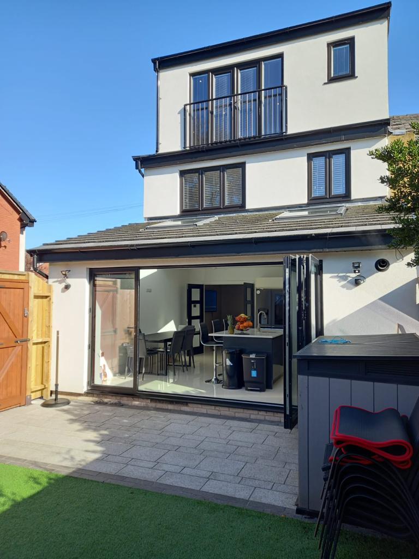
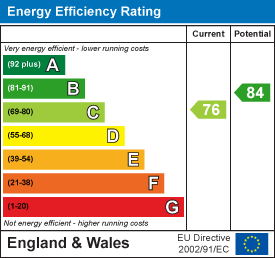
EXQUISITE PROPERTY
Such a rare occasion to come to the market is this FOUR double bedroom stunning residence. A GEM of a family home, this property really is one of a kind. Having been completely renovated to a luxury standard, the property offers a modern way of living including open plan spaces, with an unbelievable master bedroom suite with Juliet balcony.
Moorgate Avenue is located within a stones throw to some of Crosby’s finest primary and secondary schools. A selection of local shops are a couple of minutes away with Crosby village and its array of supermarkets, bars and restaurants a short walk away. Transport links and local parks are also within easy access.
The property briefly comprises of entrance hallway with WC off, sitting room, family room with double bedroom leading to a contemporary kitchen/dining room with utility off. To the first floor are three double bedrooms – two with fitted wardrobes and a family bathroom. To the second floor is a master bedroom suite with open plan bathroom and twin walk in dressing rooms, Juliet balcony.
Outside is a sunny rear garden. The property has been installed with a gas central heating system and UPVC double glazing.
UPVC double glazed entrance door, amtico flooring. Glass & Oak feature panelled staircase to first floor.
Low level WC, wash hand basin. Tiled walls and flooring. UPVC double glazed window.
UPVC double glazed window, studded wall with space for TV. Radiator. Recessed lighting.
Glazed double doors leading to kitchen. Tiled flooring with under floor heating.
By-folding doors, Ceramic tiled flooring with under floor heating. Velux skylight with electric opening. Opening to:
Contemporary high gloss units comprising of granite worktops inset with 'Franke' sink unit with mixer tap and 'Franke' hot water tap. Electric double oven with microwave. Five burner gas hob with extractor fan over. Wine cooler. Dishwasher. Space for American style fridge/freezer. Wall mounted gas central heating boiler. by-folding doors leading to garden, Velux skylight electric window. Recessed lighting. Under floor heating.
Tiled flooring, water tank. Plumbing for washing machine, space for dryer.
Stairs to second floor
UPVC double glazed window, radiator. Fitted wardrobes.
UPVC double glazed window, radiator. Fitted wardrobes.
UPVC double glazed windows, radiator. Wood effect flooring.
White modern suite comprising of panel bath, step in double shower. Low level WC, wash hand basin. Luxury tiled walls and flooring. radiator/towel rail. UPVC double glazed window.
UPVC double glazed French doors leading to Juliet balcony, radiator. Opening to bathroom
Each measuring approx. One has UPVC double glazed window. Hanging rails.
Luxurious bathroom suite comprising of free standing roll top bath. Double shower cubicle, low level WC, wash hand basin. Tiled walls and flooring. Access to loft space. Velux skylight window.
Rear garden offers a sunny aspect. Laid to lawn (artificial) with stone patio areas. Timber gate leading to side.