 finding houses, delivering homes
finding houses, delivering homes

- Crosby: 0151 909 3003 | Formby: 01704 827402 | Allerton: 0151 601 3003
- Email: Crosby | Formby | Allerton
 finding houses, delivering homes
finding houses, delivering homes

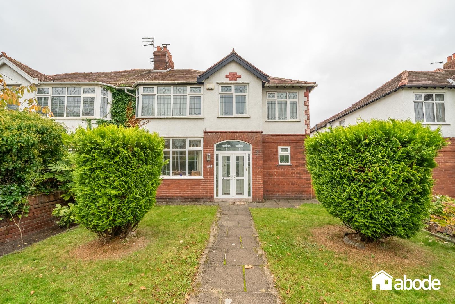
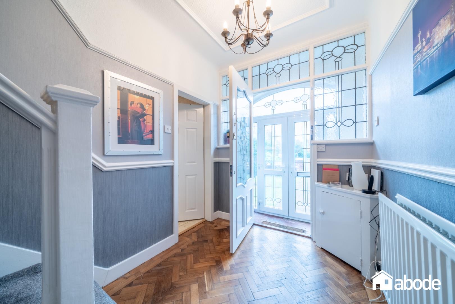
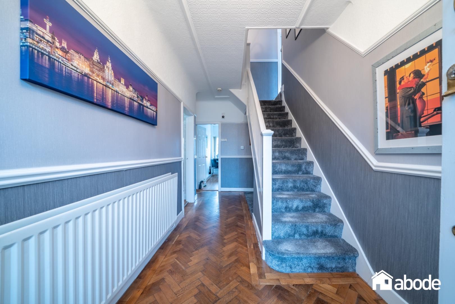
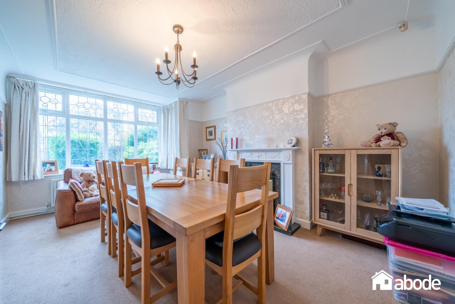
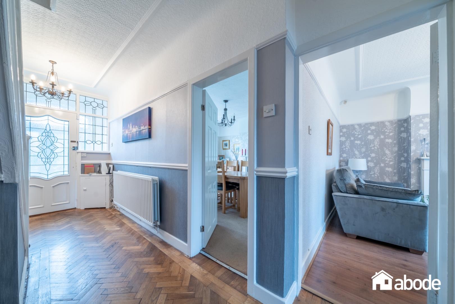
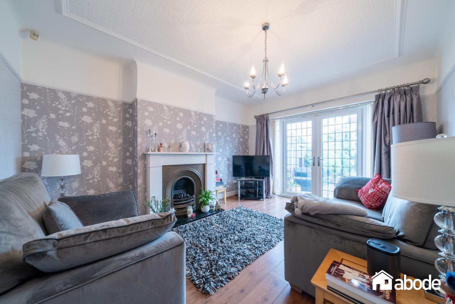
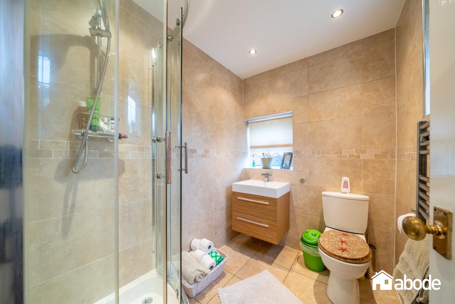
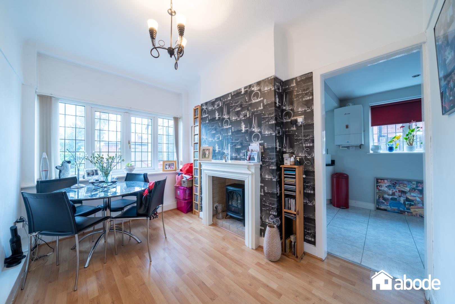
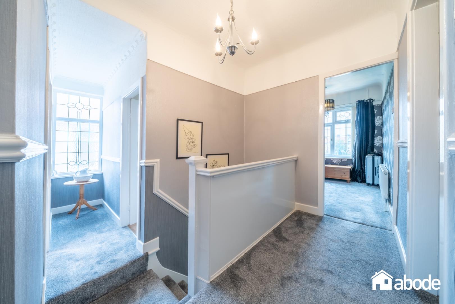
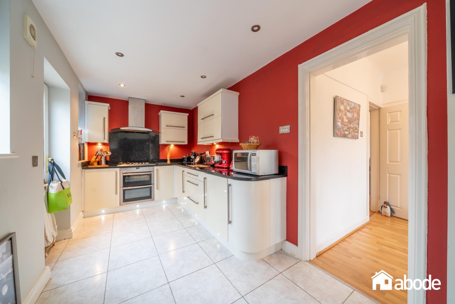
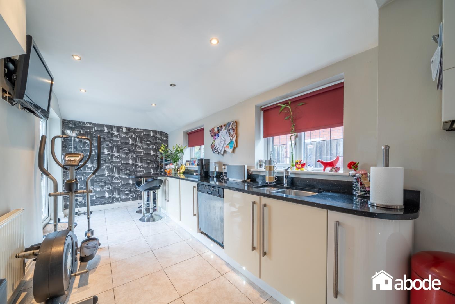
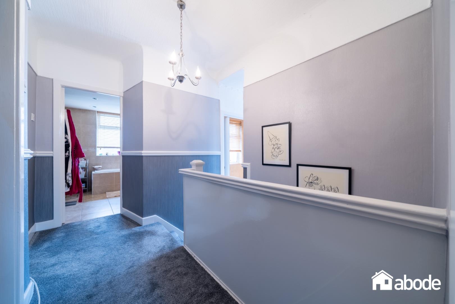
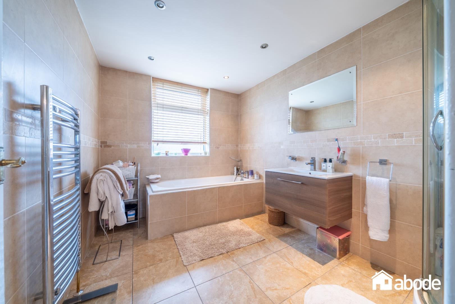
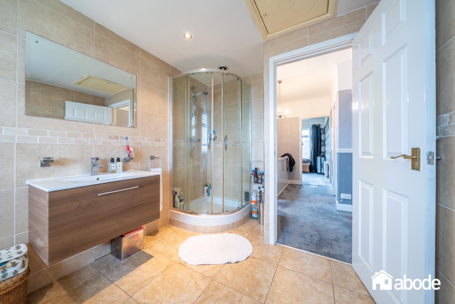
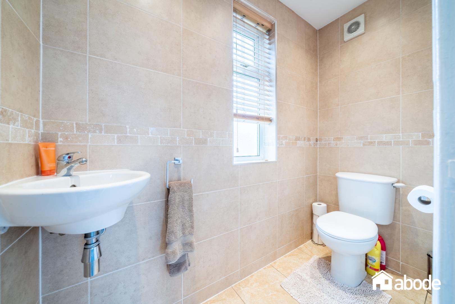
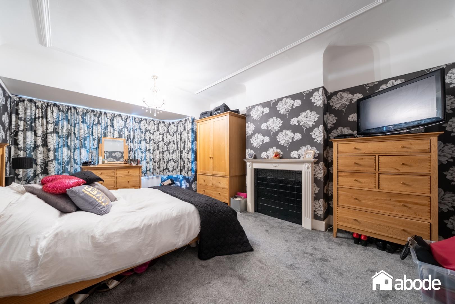
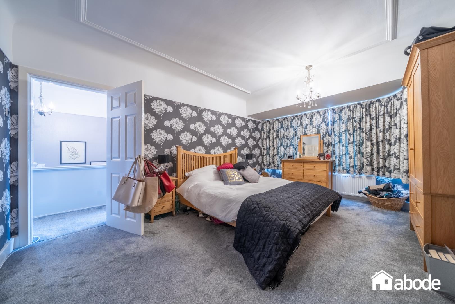
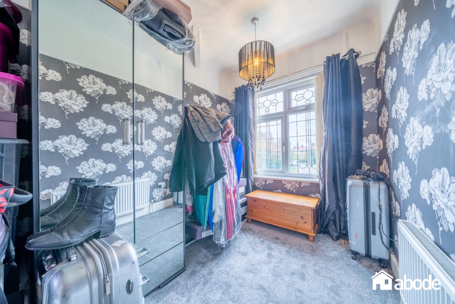
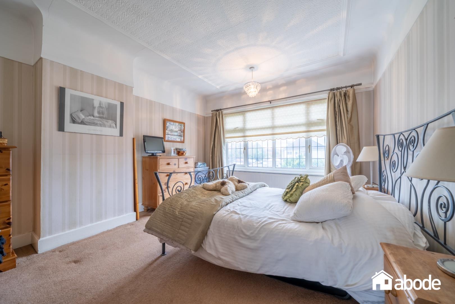
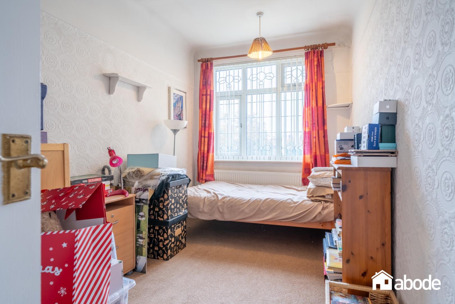
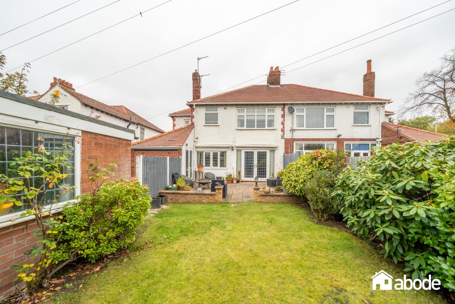
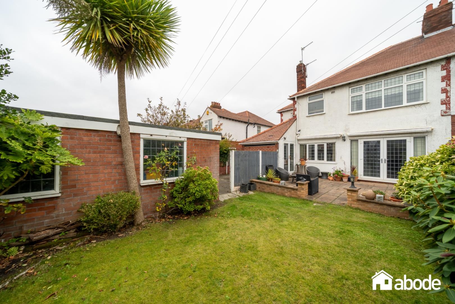
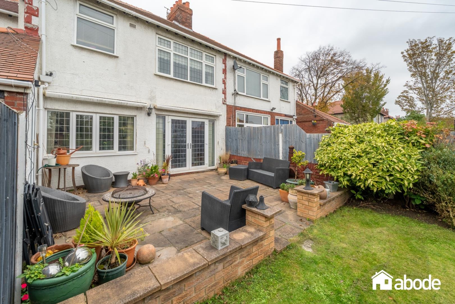
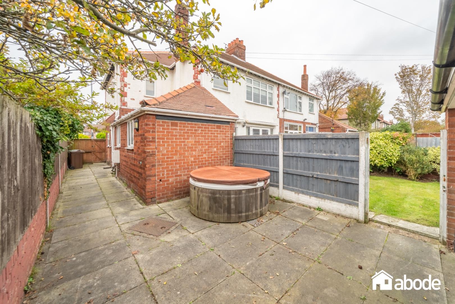
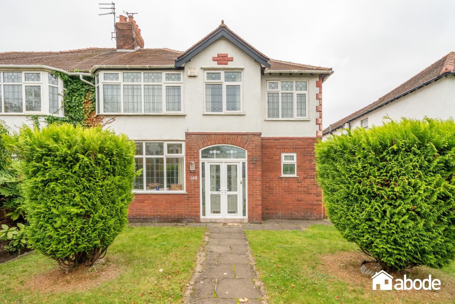
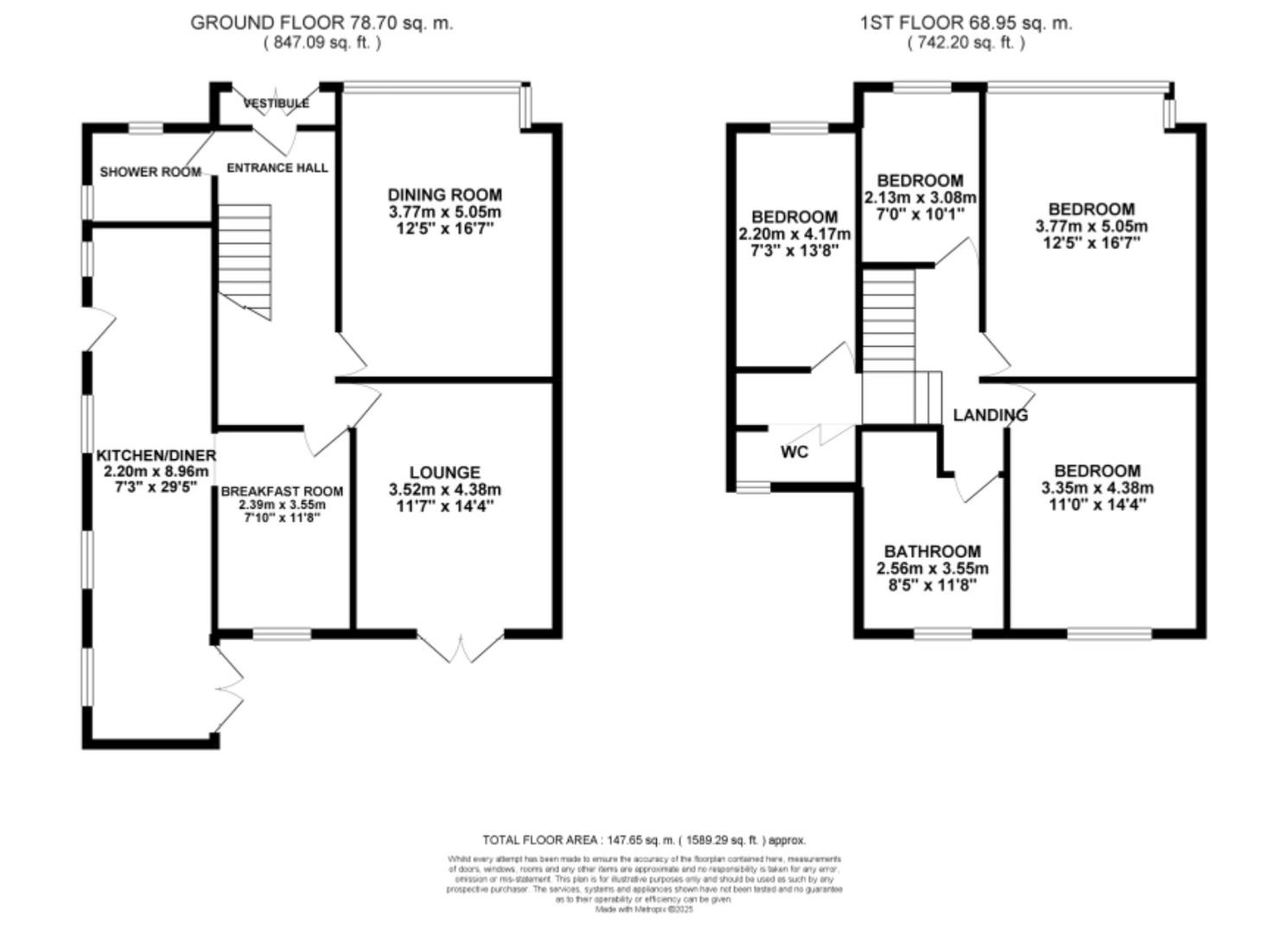

Nestled on Moor Lane in the charming area of Crosby, this semi-detached house presents an excellent opportunity for families seeking a spacious and well-appointed home. The property boasts a generous layout, featuring two inviting reception rooms that provide ample space for relaxation and entertainment plus a morning room.
The heart of the home is undoubtedly the impressive 29ft fitted dining kitchen, perfect for family meals and gatherings. Additionally, the ground floor includes convenient downstairs shower room, enhancing the practicality of daily living. Ascending to the first floor, you will find four well-proportioned bedrooms, ideal for accommodating family members or guests. The family bathroom and a separate WC ensure that morning routines run smoothly.
This residence is further enhanced by double glazing, and gas central heating, ensuring comfort throughout the seasons. Outside, the property benefits from good-sized gardens both at the front and rear, providing a delightful space for outdoor activities. For those with vehicles, there is parking available, along with a detached garage accessible from Chetwood Avenue, offering an alternative entry point to the property.
With its many character features and spacious living areas, an internal inspection is strongly recommended to fully appreciate what this delightful home has to offer. Whether you are looking for a family home or a property with potential, this house on Moor Lane is sure to impress.
FREEHOLD
Double glazed with laminate flooring
With double radiator, built-in meter cupboard.
Double glazed lead light window, double radiator, Adam style fire surround with tiled inset, hearth and convector fire.
with Georgian style double glazed French doors to the rear garden, double radiator, tv point, medium oak feature fire surround, tiled inset, hearth and convector fire.
With Georgian style double glazed, double opening windows to the rear, feature fire surround with tiled inset and hearth, electric stove.
With an extensive range of wall and base units, inset five ring stainless steel gas hob, double electric oven, chimney style extractor hood, integrated fridge freezer, dishwasher and washing machine, granite work surfaces, one and a half bowl stainless steel underslung sink with mixer tap, recessed lighting, ceramic tiled floor, Combi Boiler, double glazed Georgian style French doors to rear providing access to side area.
Walk in shower cubicle, contemporary basin with base storage, low level wc, heated ladder towel rail, tiled walls and floor, two double glazed windows, recessed lighting.
With lead light window.
With double glazed leadlight window, double radiator and fireplace with tiled inset.
With double glazed window and radiator.
With double glazed lead light window and radiator.
With double glazed lead light window and radiator.
With bath and contemporary wash basin and tap, base, storage, heater ladder towel rail, walk in shower cubicle with thermostatic shower, tiled walls and floors, fitted wall mirror, double glazed window and loft access.
With low level wc, wash basin, double glazed window, tiled walls and floor, recessed lights.
Side flagged area with parking for further car and access to Chetwood Avenue. Rear lawned garden with shrubbed areas, garden lighting, Cotswold flagged patio area, exterior electric points, access to parking area. Front lawned with shrubbed area.
With up and over door, access from Chetwood Avenue.