 finding houses, delivering homes
finding houses, delivering homes

- Crosby: 0151 909 3003 | Formby: 01704 827402 | Allerton: 0151 601 3003
- Email: Crosby | Formby | Allerton
 finding houses, delivering homes
finding houses, delivering homes

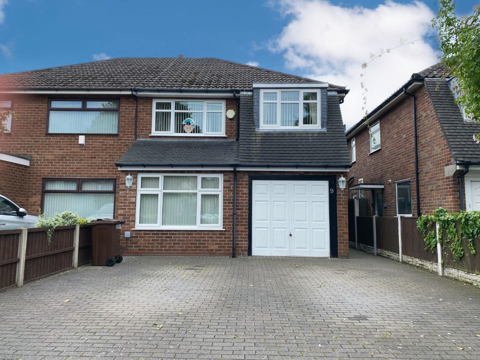
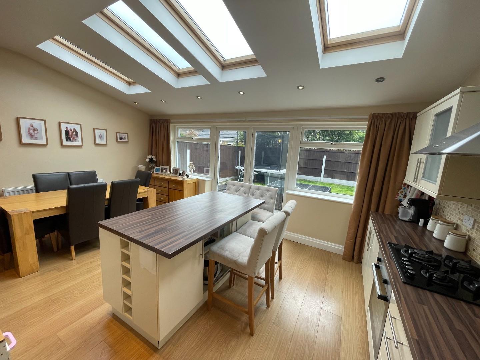
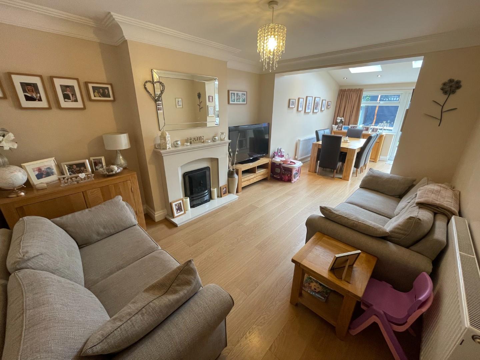
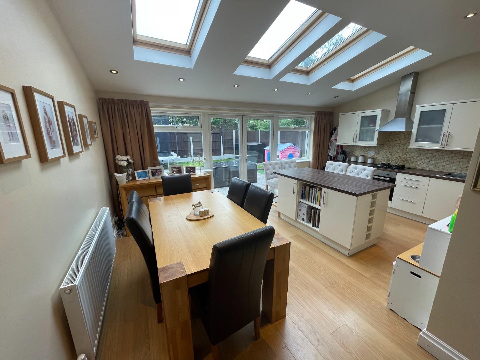
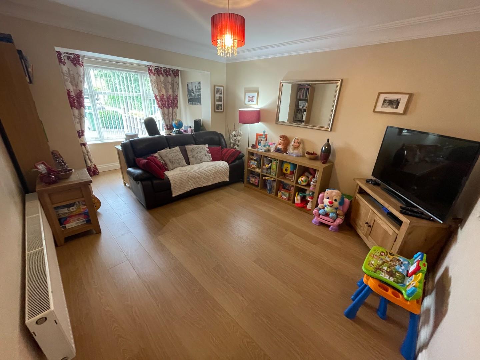
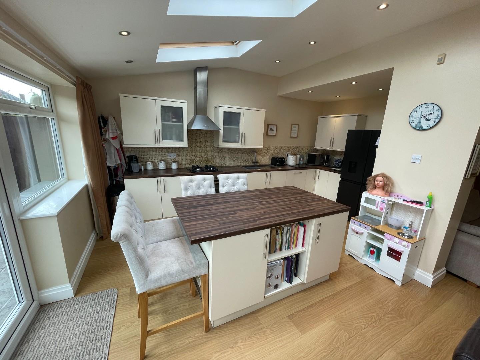
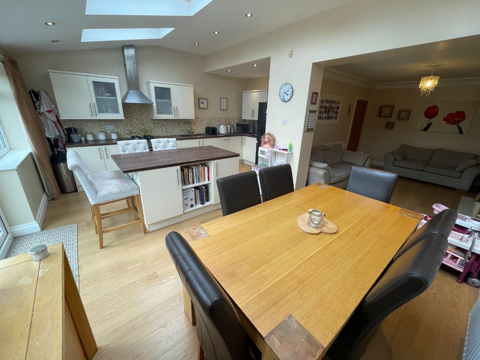
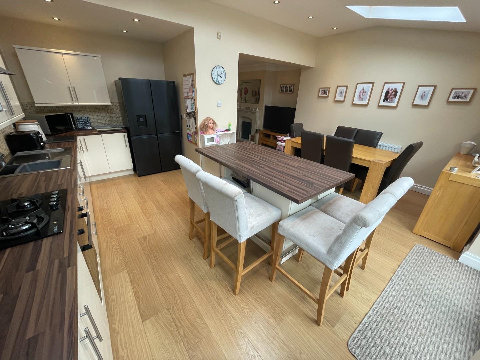
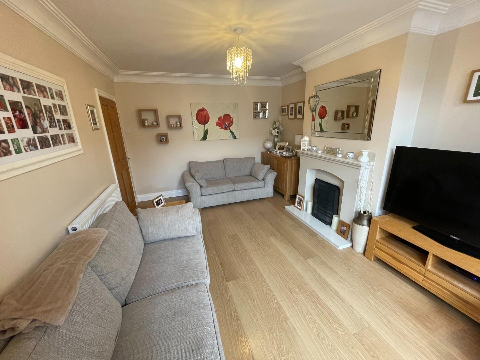
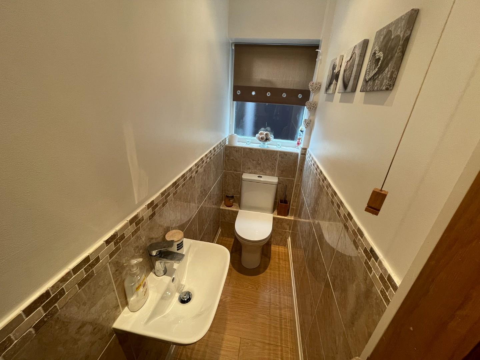
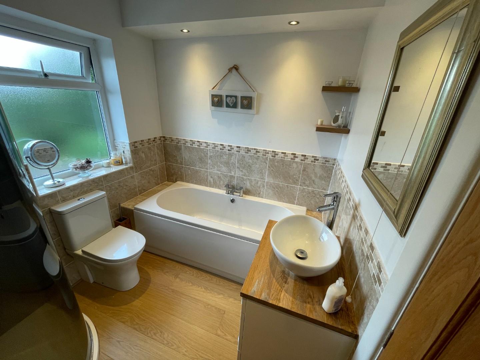
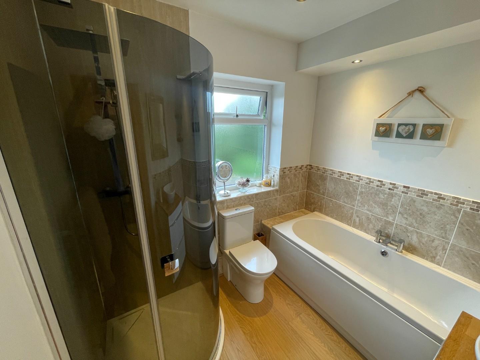
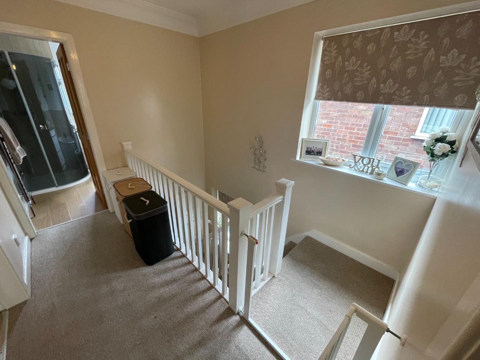
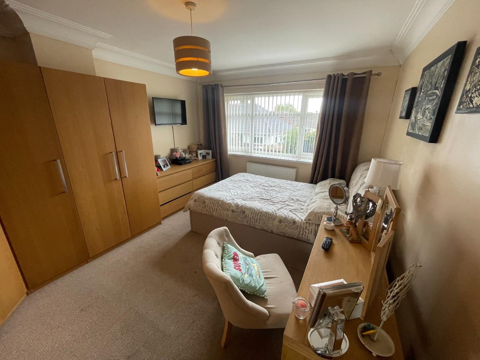
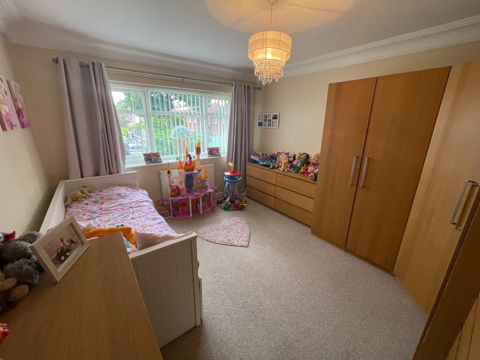
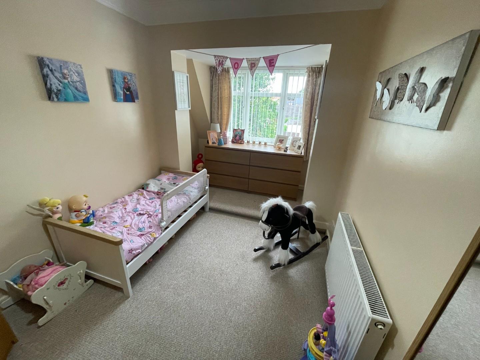
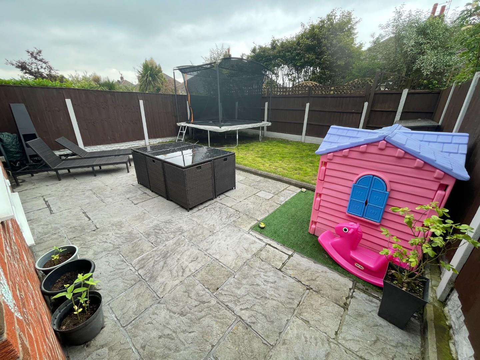
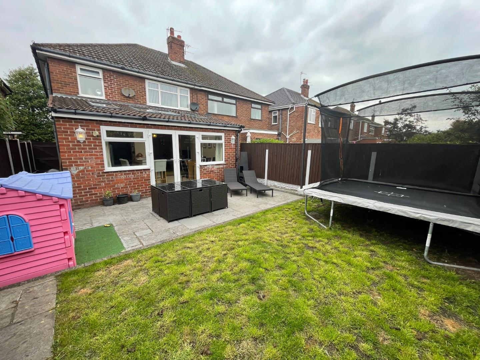
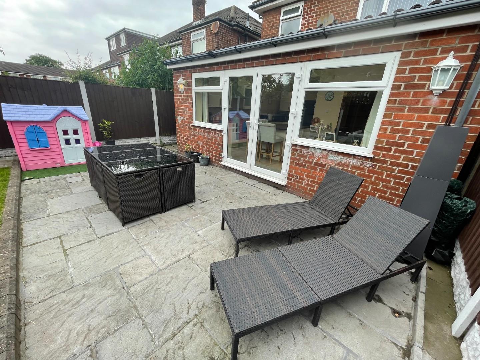
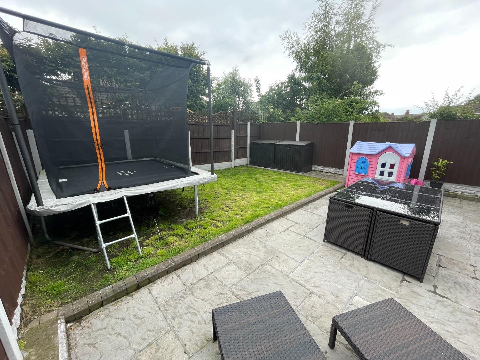
*****NO CHAIN*****
Abode are delighted to offer for sale this superbly presented three bedroom extended semi-detached family home situated in a highly sought after L23 location. With a range of amenities in close proximity such as shops, supermarkets, excellent transport links and a number of top quality schools in the area, Millcroft has everything to offer the potential buyer.
The property briefly comprises a reception hall, cloakroom/WC/ lounge and study/ sitting room and open plan dining kitchen all to the ground floor. To the first floor are three bedrooms and a modern family bathroom. The property provides central heating throughout and private driveway. The rear garden is perfect for families and those who like outdoor entertaining.
AN EARLY VIEWING IS HIGH RECOMMENDED. CALL NOW TO BOOK ON 0151 909 3003.
GROUND FLOOR
Reception Hall
Double glazed door to the side and an integral door to the garage. Stairs to the first floor.
Cloakroom/WC
Double glazed window to the side and modern two piece suite comprising of: Low Level Wc and wash hand basin. Tiled surrounds.
Play/Sitting Room
5.44m x 3.4m (17' 10" x 11' 2")
Double glazed window to the front aspect and a wall mounted panel radiator, laminate wood flooring. Currently set up as an office and playroom by the current owners.
Sitting Room
4.22m x 3.6m (13' 10" x 11' 10")
Open plan to the Family breakfast kitchen and dining area.
Family Breakfast Kitchen & Dining Area
5.54m x 5.08m (18' 2" x 16' 8")
Double glazed double doors, floor to ceiling windows as well as Velux style windows allowing natural light to fill the living space and kitchen. The kitchen offers a range of modern fitted wall and base units with contrasting work-surfaces as well as a central island which offers a great food preparation area as well as a breakfast bar. Open plan to the dining area and sitting room. A must view room that really does need to be seen.
FIRST FLOOR
Bedroom 1
3.84m x 3.4m (12' 7" x 11' 2")
Double glazed window to the front aspect and a wall mounted panel radiator.
Bedroom 2
4.01m x 3.4m (13' 2" x 11' 2")
Double glazed window to the rear aspect and a wall mounted panel radiator.
Bedroom 3
3.9m x 2.4m (12' 10" x 7' 10")
Double glazed window to the front aspect and a wall mounted panel radiator.
Family Bathroom
Double glazed frosted window to the rear and a wall mounted panel radiator. Modern white four piece suite comprising of low level Wc, wash hand basin, single bath and walk-in shower cubicle. Half tiled walls.
Exterior
To the front of the property is a private driveway which provides off road parking and gives access to the integral garage. To the rear of the property is a private enclosed garden which provides outdoor space for that family barbecue or somewhere for the kids to play.