 finding houses, delivering homes
finding houses, delivering homes

- Crosby: 0151 909 3003 | Formby: 01704 827402 | Allerton: 0151 601 3003
- Email: Crosby | Formby | Allerton
 finding houses, delivering homes
finding houses, delivering homes

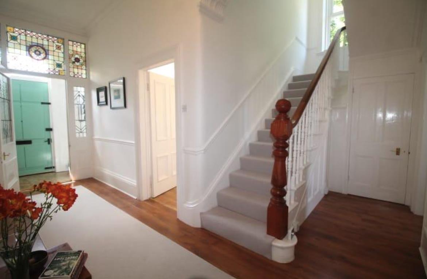
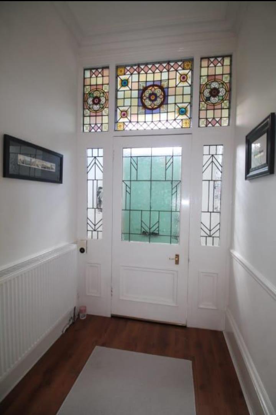
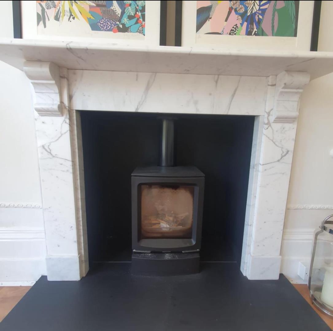
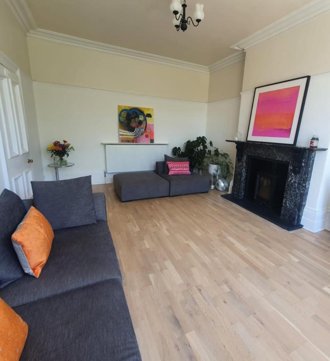
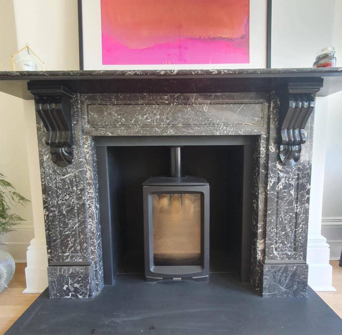
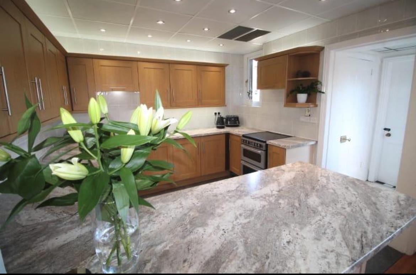
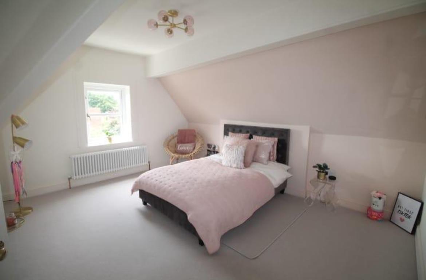
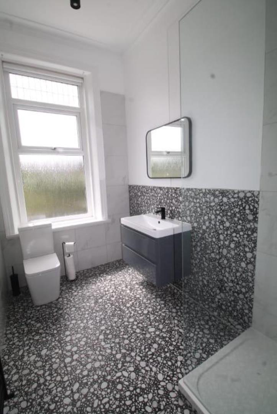
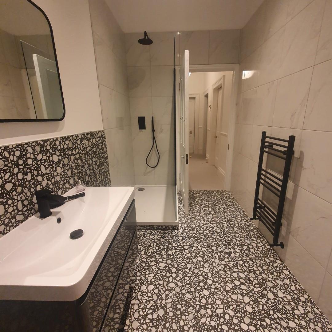
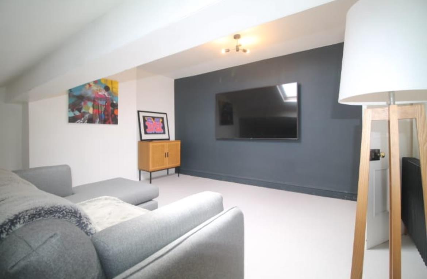
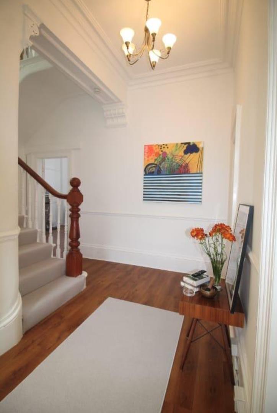
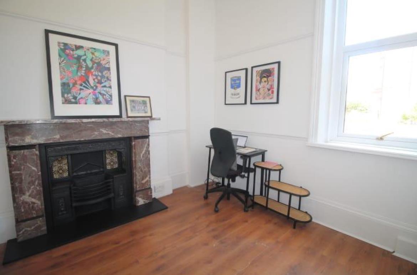
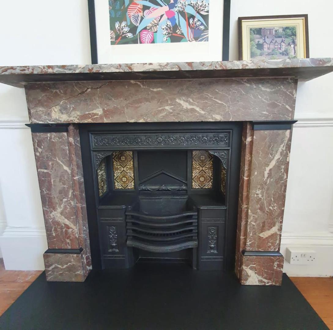
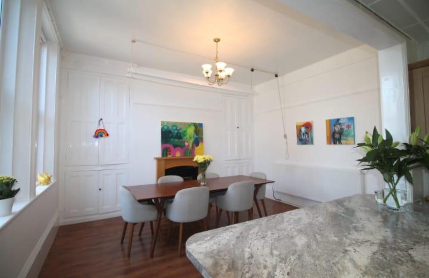
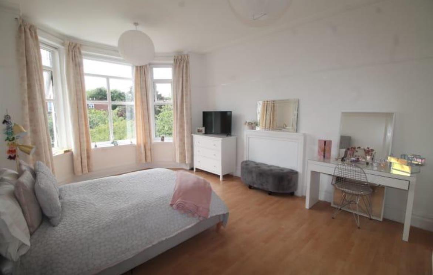
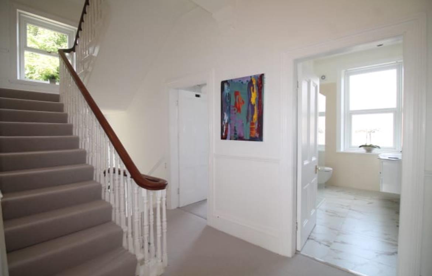
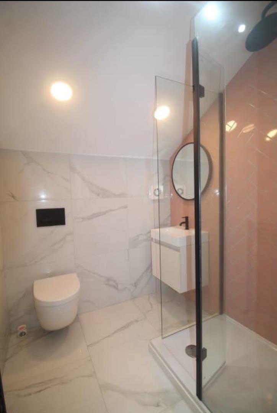
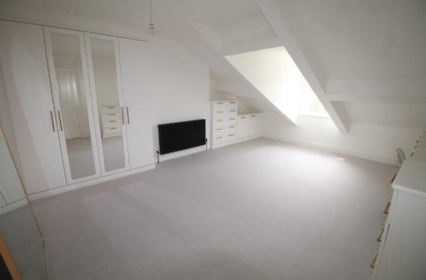
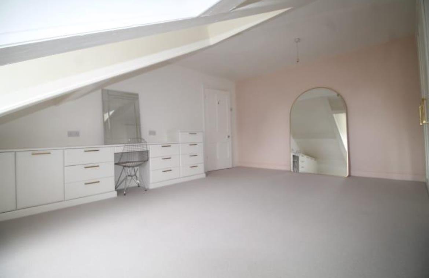
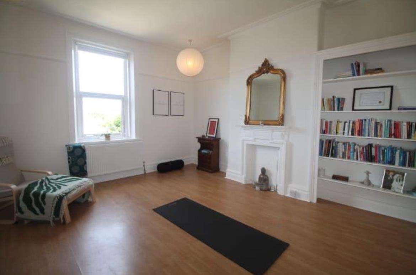
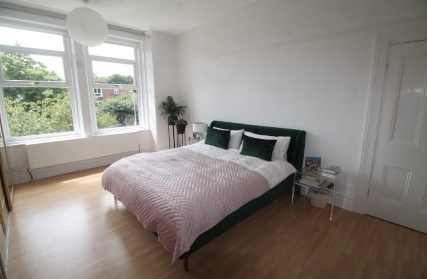
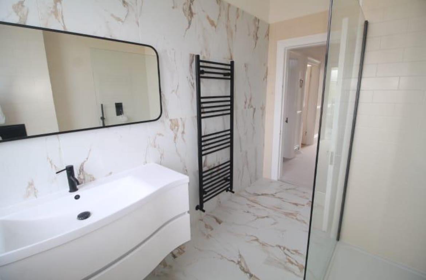
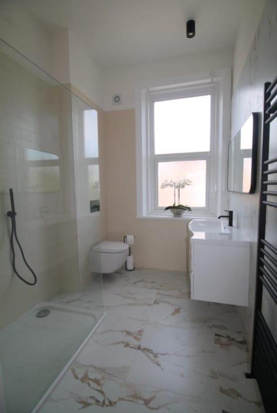
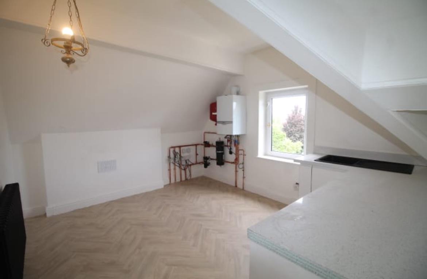
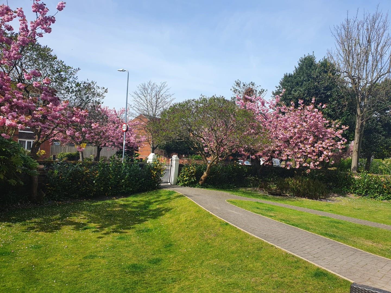
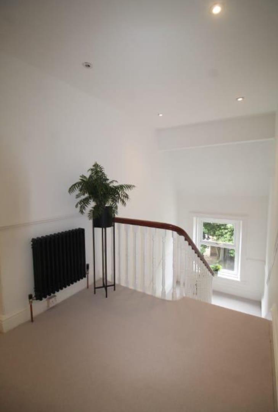
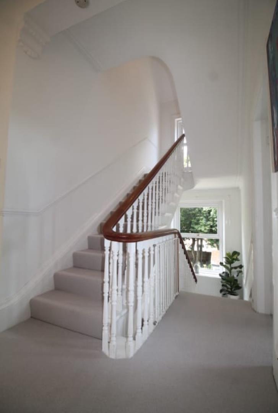
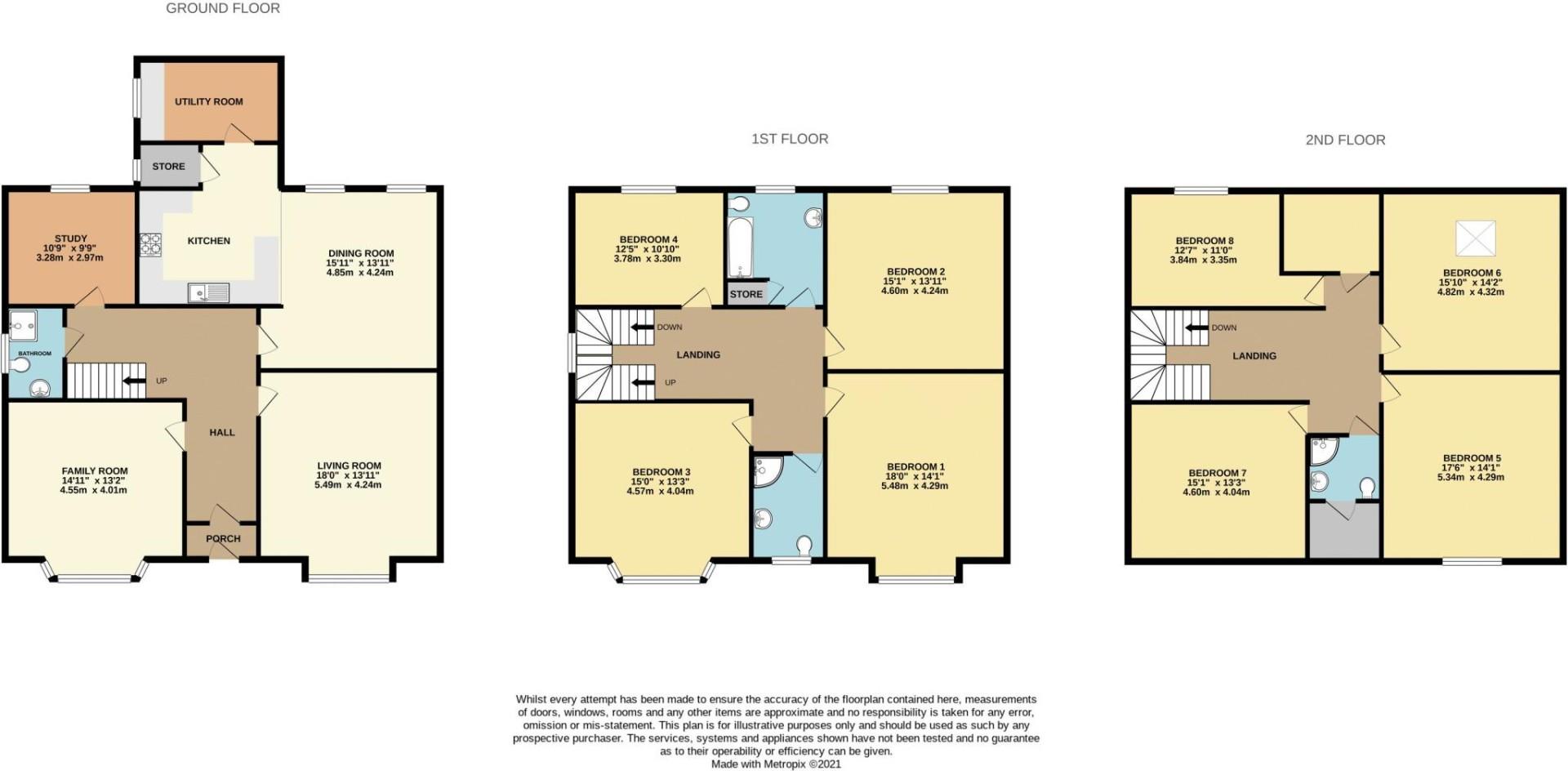
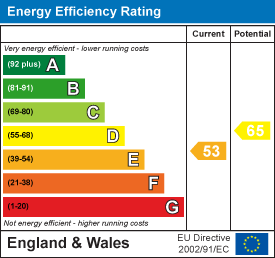
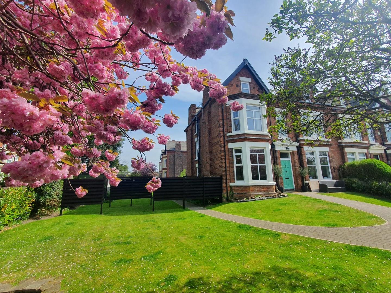
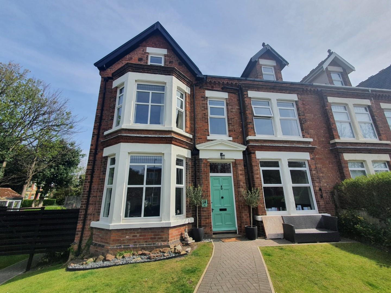
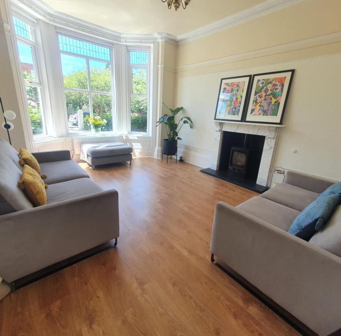
The sale of ‘Sherbourne’, this seven bedroom immaculate residence provides prospective buyers with an opportunity to purchase a Victorian double fronted character home nestled within one of the most prestigious addresses of the Merseyside area. Whilst the current vendors have restored this fine home back to offer original features, the modern feel it has really does benefit any family wanting a fantastic sized house. Currently there is planning permission to remodel the ground floor to offer a contemporary and spectacular extension (plan DC/2021/02272).
Merrilocks Road offers a great base for all amenities including excellent schools – both private and independent, local transport links to city centre, Crosby beach with the award winning ‘Antony Gormley’ statues, local shops, bars, restaurants, golf courses and local parks. All are within a short stroll away. The property briefly comprises of entrance porch, hallway, lounge, sitting room, office/snug, dining room opening onto kitchen/breakfast room, pantry, utility room and wet room to the ground floor together with seven double bedrooms, three shower rooms and newly installed utility room to the first and second floors.
Outside the gardens wrap around the home to include front, back and rear established gardens. There is a driveway to the rear which is accessed via a private road with private electric gates. Double garage, outbuildings and WC. The property also has the additional benefit of the top floor being used as a self contained two bedroom apartment.The property is a leasehold property, dating back to 1923 with a 999 year head lease. Ground rent is set at £7.90 payable per annum. Council tax band F.
Harwood entrance door with feature glazed panel above. Solid wood parquet flooring, meter cupboard.
Feature lead light entrance door and windows. Radiator, feature ceiling architrave and arch. Wood effect flooring, feature staircase leading to first and second levels.
UPVC double glazed windows to front, radiators. Wood effect flooring. 19th century antique marble fire surround inset with 'Storax' wood burner fire with marble slate hearth. Wall light points.
UPVC double glazed windows to front, radiators. Wood effect flooring. 19th century antique marble fire surround inset with 'Storax' wood burner fire with marble slate hearth. Wall light points. Feature panelled walls.
Feature Italian marble fire surround with Italian slate hearth with original Victorian cast iron insert with grate and ornate tiles. Wood effect flooring, radiator.
UPVC double glazed windows, radiator. Feature original fitted cupboards into alcoves, wood effect flooring. Wood effect fire surround insert with gas fire. Opening to:
Range of units comprising of granite effect worktops inset with stainless steel sink unit with splash backs. Space for gas cooker, space for fridge. Breakfast bar area. Recessed lighting. UPVC double glazed window.
Tiled floor, door leading to garden
Storage room
Space for fridge/freezer, plumbing for washing machine, space for dryer. UPVC double glazed window, tiled flooring.
Low level WC, wash hand basin. Tiled walls, wall mounted shower unit. UPVC double glazed window to side. Understairs storage area.
UPVC double glazed window to side, stairs to second floor.
UPVC double glazed windows, radiator. Fitted wardrobes, wood effect flooring.
UPVC double glazed bay window, radiator. Wood effect flooring.
UPVC double glazed window, radiator. Wood effect flooring. Fire surround, fitted bookshelves into alcove.
UPVC double glazed window, radiator.
Italian ceramic tiled feature walls and floor tiles. Double shower cubicle, low level WC, wash hand basin inset into vanity unit. Radiator/towel rail. UPVC double glazed window.
Italian ceramic tiled feature walls and floor tiles. Double shower cubicle, low level WC, wash hand basin inset into vanity unit. Radiator/towel rail. UPVC double glazed window. Airing cupboard housing gas central heating cylinder.
Walk in loft storage room.
UPVC double glazed window, radiator.
Currently been designed for a dressing room. Fully fitted out with wardrobes, draw units and dressing table area. UPVC double glazed window, radiator.
Velux skylight, radiator.
The current vendors have converted this room into a utility room. Plumbing for washing machine, space for dryer. Fitted kitchen units comprising of worktops inset with sink unit. Newly installed gas central heating system with high powered pressured boiler. Wood effect flooring.
The front, side and rear gardens have been beautifully maintained to offer lawned areas, mature trees, shrubs and plants. Paved patio areas. Timber summerhouse, pond area with rockery feature. Brick built outbuildings offering storage space and outside WC.
Double garage, accessed via private road. Electric gates offer access to the block paved driveway affording parking for several cars. Up and over door, power and light laid on.