 finding houses, delivering homes
finding houses, delivering homes

- Crosby: 0151 909 3003 | Formby: 01704 827402 | Allerton: 0151 601 3003
- Email: Crosby | Formby | Allerton
 finding houses, delivering homes
finding houses, delivering homes

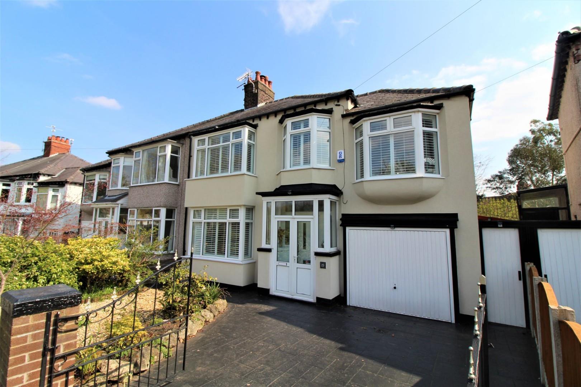
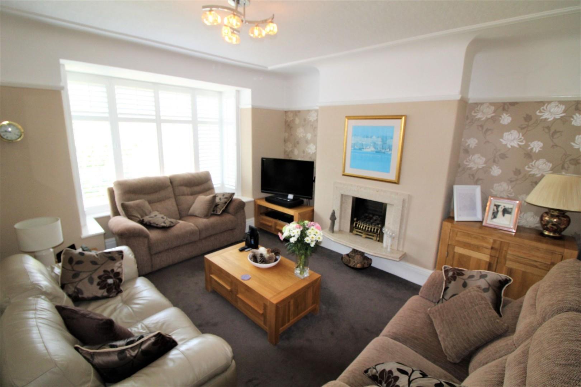
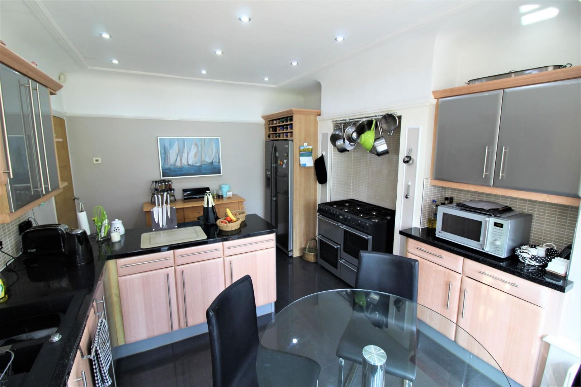
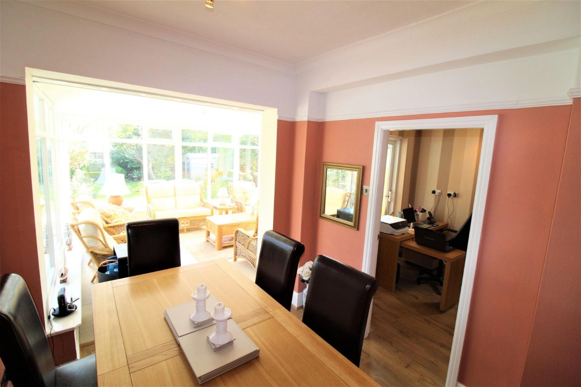
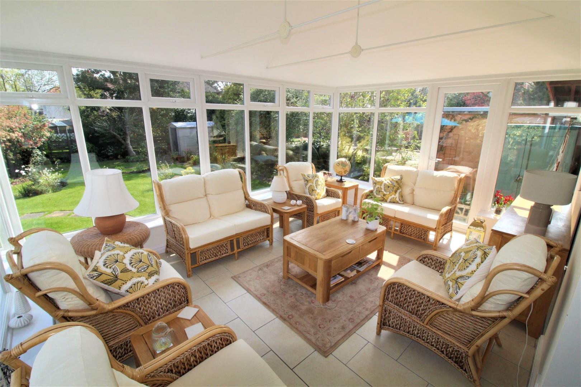
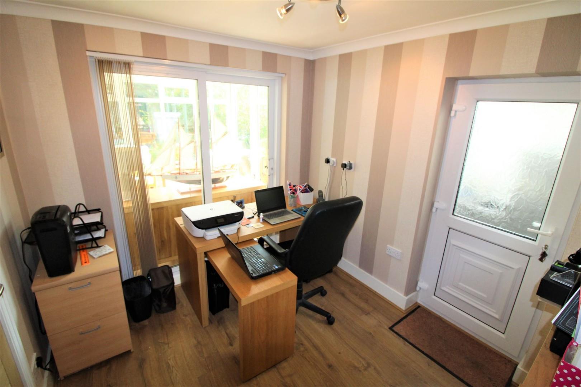
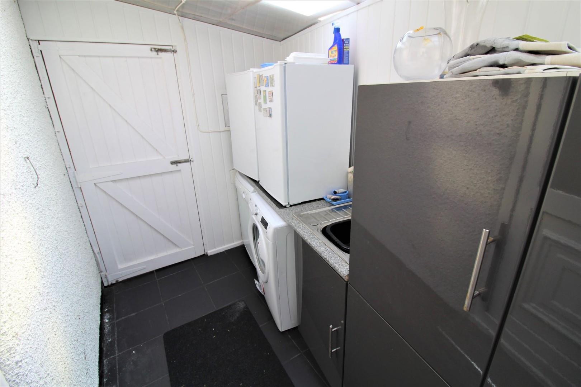
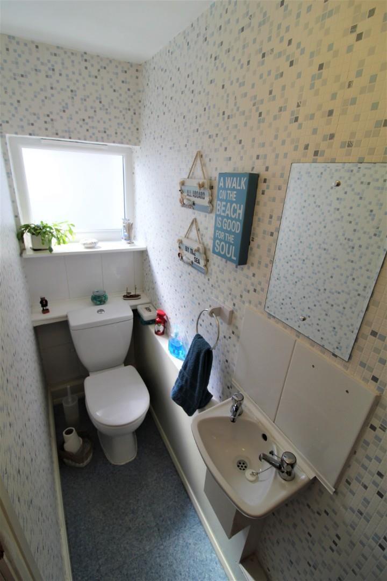
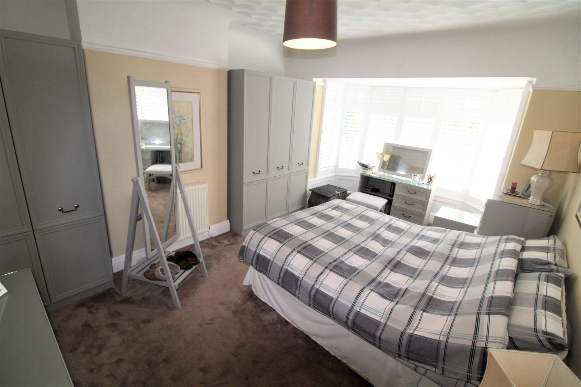
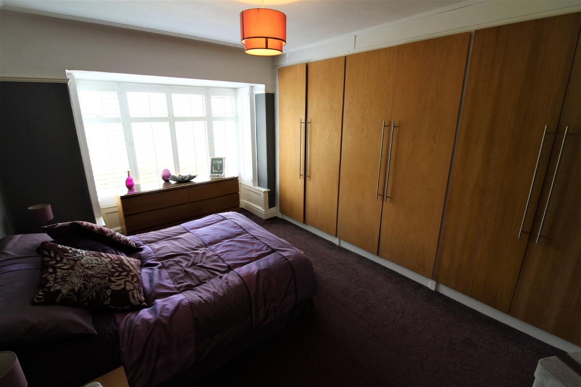
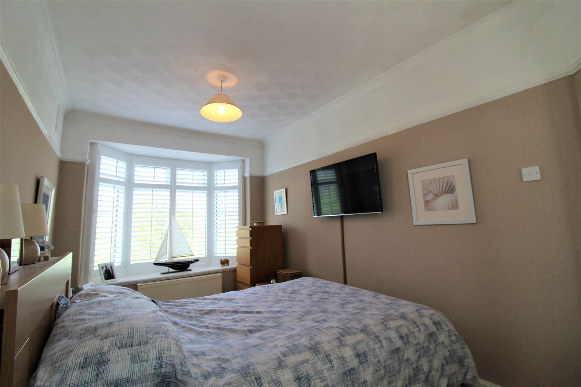
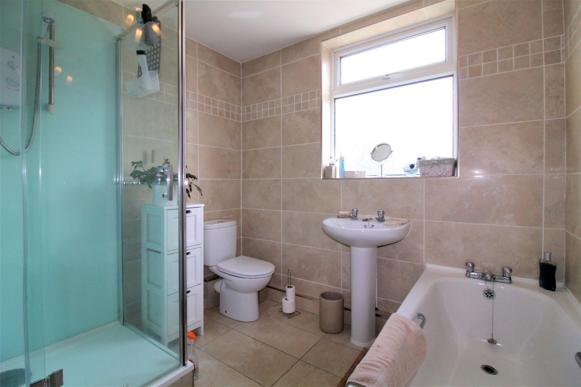
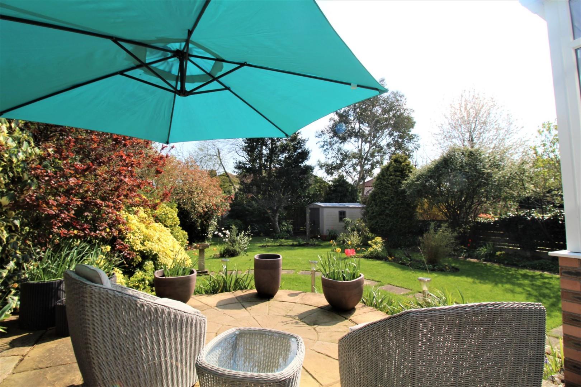
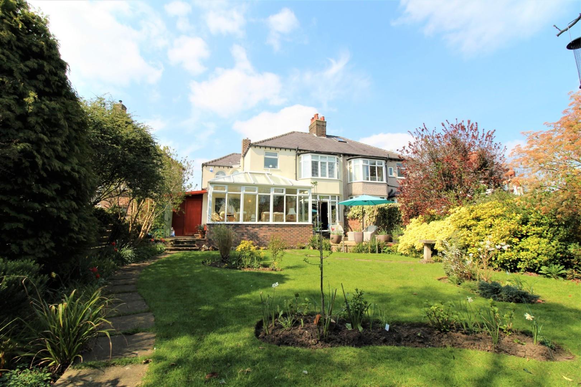
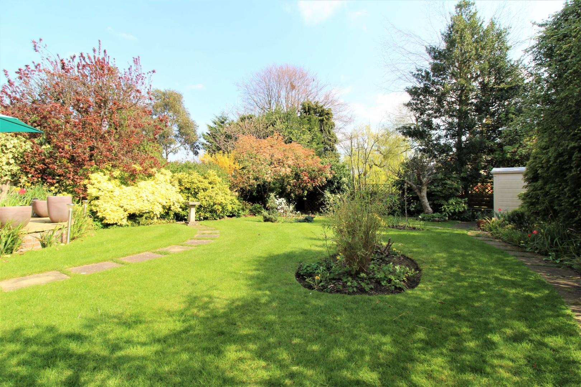
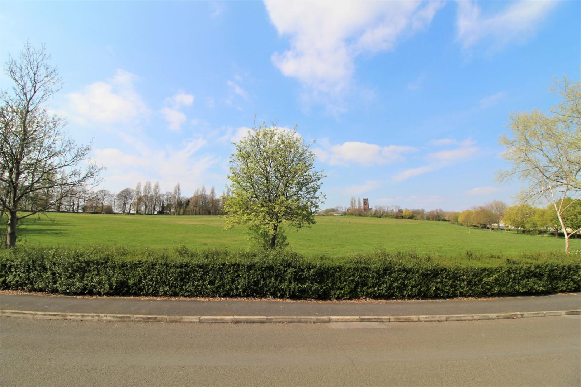
Houses in this location DO NOT come up often…….with generous living spaces, large bedrooms, beautiful gardens & stunning open views to the front…this property wont be around for long! Over looking mossley hill playing fields this deceptively spacious property is ideally located in a beautiful part of South Liverpool. Within a short distance of all of the amenities the area has to offer including local schools, transport links into town, shopping areas & entertainment this family home is ready for it’s next owner.
Accommodation comprises; large porch, entrance hallway, large lounge with bay, kitchen/dining room, dining area leading into the large open conservatory, study, toilet, lean to/utility area & integral garage. Upstairs on the sub-landing in the third bedroom with windows to both aspects, two further large double bedrooms with bay windows, single bedroom & family bathroom.
To the front is a printed concrete driveway for off road parking & landscaped garden. To the rear is a beautifully maintained garden with patio area, manicured lawn, mature shrubs & trees for privacy and garden sheds.
Call today to avoid disappointment!
Ground Floor
Porch
Double glazed doors, double glazed windows & tiled flooring.
Entrance Hallway
UPVC door leading from porch to hallway; original wooden trim & plate rack, radiator, carpeted flooring & utilities cupboard
Lounge
3.89m Plus Bay x 3.94m Maximum (12' 9" x 12' 11")
Bay with double glazed windows to front aspect, stylish plantation shutters, gas fire with marble surround, radiator, carpeted flooring, picture rail & ceiling moulding.
Kitchen Dining Room
3.96m Plus Bay x 3.15m Maximum (13' x 10' 4")
Bay to rear aspect with double glazed windows, patio door, a range of base & wall units, complimentary worktops, resin style sink/drainer, space for range cooker, space for American style fridge/freezer, tiled flooring, radiator, spotlights & ceiling moulding.
Dining Room
2.85m x 2.56m (9' 4" x 8' 5") Laminate flooring, radiator, under-stair storage cupboard, open archway to conservatory & doorway to study.
Conservatory
4.91m Maximum x 3.65m Maximum (16' 1" x 12')
Double glazed windows to all aspects, dwarf wall constructions, opaque style roof, door to garden and tiled flooring.
Study
2.77m Maximum x 2.54m Maximum (9' 1" x 8' 4")
Sliding doors to conservatory, laminate flooring, coving & radiator.
Toilet
Double glazed window to side aspect, low level w/c, wash hand basin & vinyl flooring.
Lean To/Utility Area
Lean to construction, doors to front & rear aspect, worktops, sink/drainer & tiled flooring.
First Floor
Bedroom Three
4.18m Maximum x 2.54m Maximum (13' 9" x 8' 4")
From sub-landing; Double glazed windows to front aspect with window seat & plantation shutters, double glazed window to rear aspect with plantation shutters, radiator, picture rail, coving & carpeted flooring.
Bedroom One
3.95m Plus Bay x 3.53m Maximum (13' x 11' 7")
Bay to rear aspect with double glazed windows & plantation shutters, picture rail, radiator & carpeted flooring.
Bedroom Two
3.92m Plus Bay x 3.12m To Front Of Wardrobes (12' 10" x 10' 3")
Bay to front aspect with double glazed windows & plantation shutters, picture rail, ceiling moulding, carpeted flooring and built in storage cupboards.
Bedroom Four
2.51m Plus Bay x 2.25m Maximum (8' 3" x 7' 5")
Bay to front aspect with double glazed windows and plantation shutters, picture rail, carpeted flooring & radiator.
Bathroom
2.97m Maximum x 2.43m Maximum (9' 9" x 8')
Four piece bathroom; Panelled bath, shower cubicle with electric shower, wash hand basin, low level w/c, airing cupboard, chrome towel radiator, tiled walls & flooring
Exterior
Front
Landscaped garden area, gates leading to printed concrete driveway, up/over door to integral garage.
Rear
Beautifully manicured garden with patio area, lawn with mature borders & shrubs, summer house & garden shed.