 finding houses, delivering homes
finding houses, delivering homes

- Crosby: 0151 909 3003 | Formby: 01704 827402 | Allerton: 0151 601 3003
- Email: Crosby | Formby | Allerton
 finding houses, delivering homes
finding houses, delivering homes

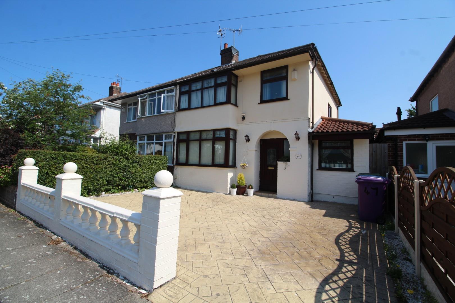
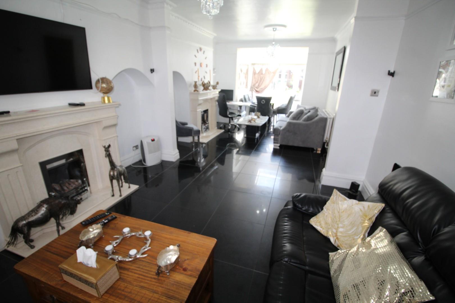
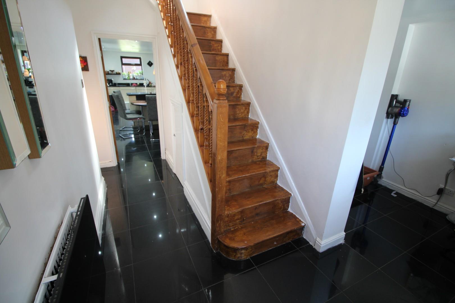
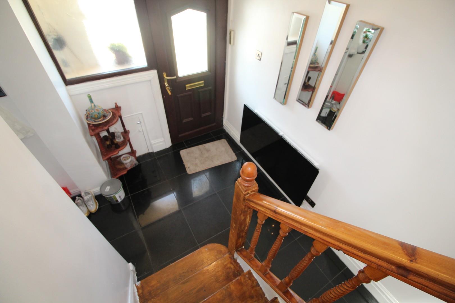
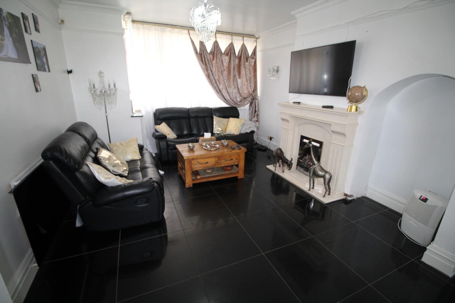
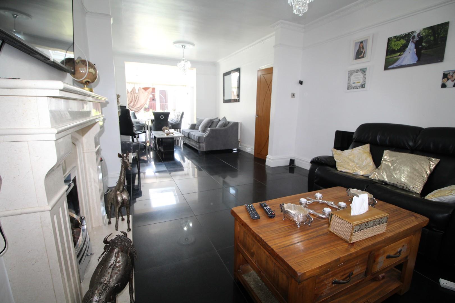
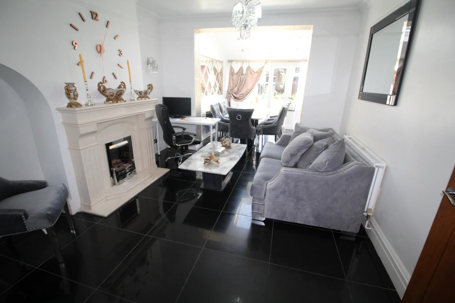
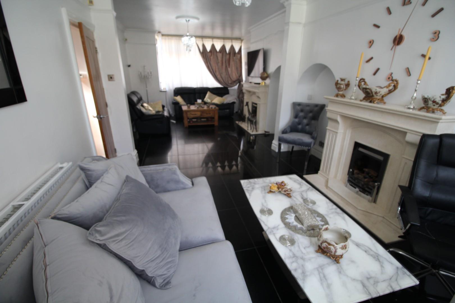
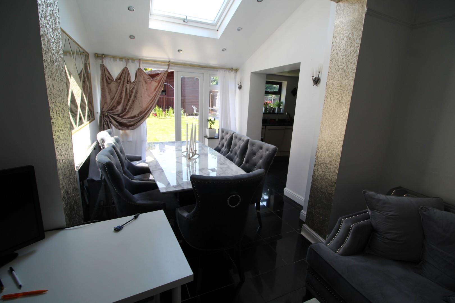
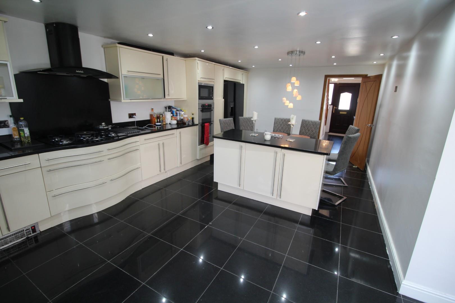
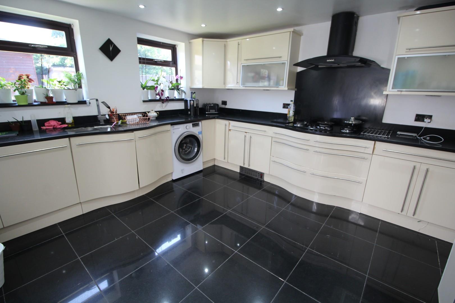
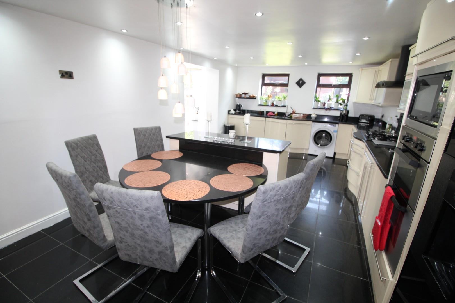
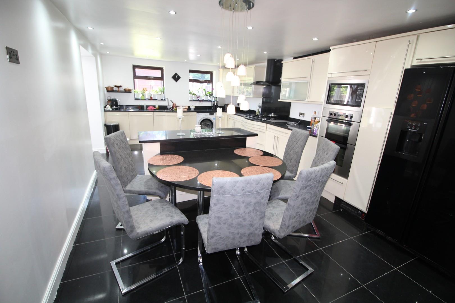
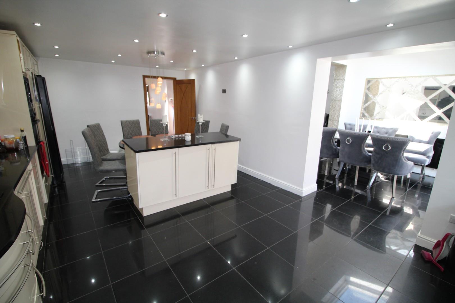
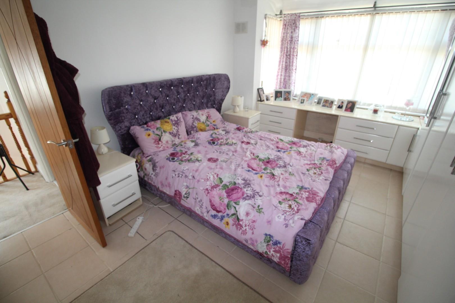
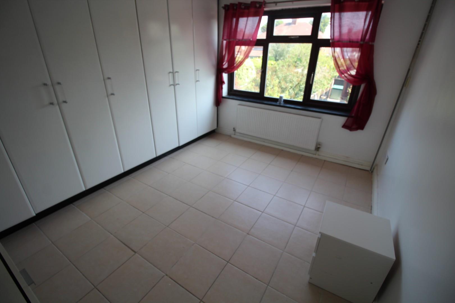
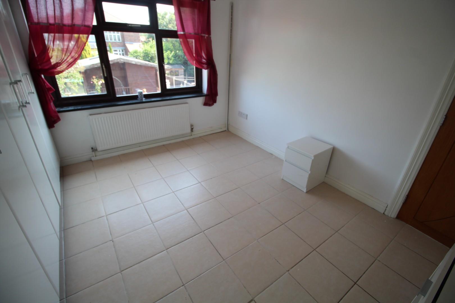
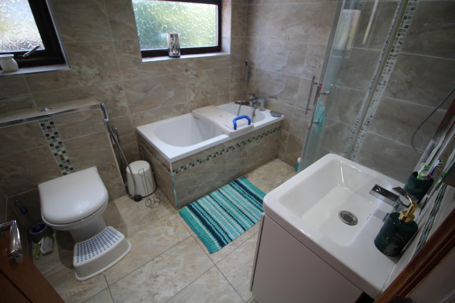
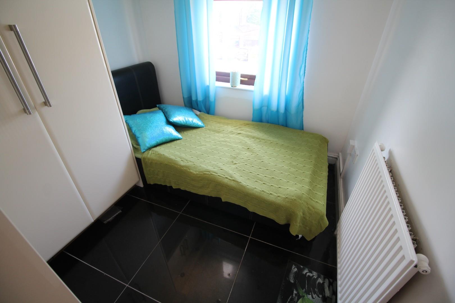
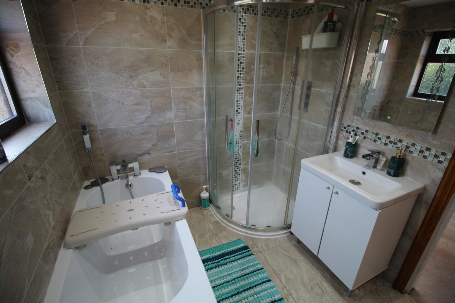
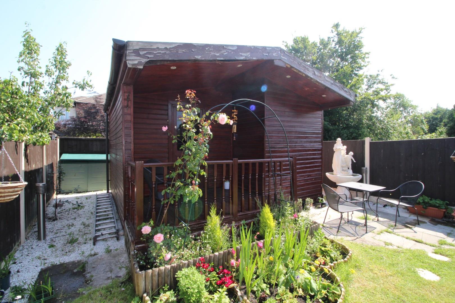
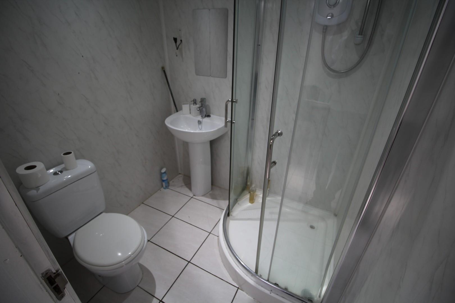
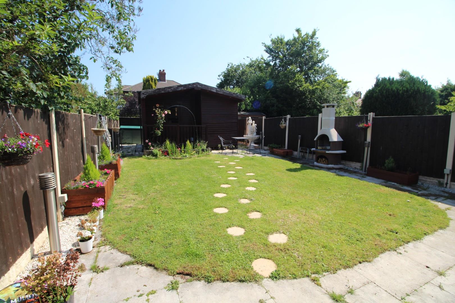
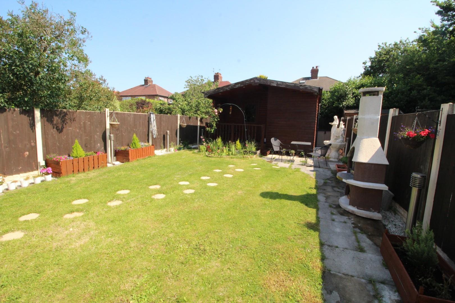
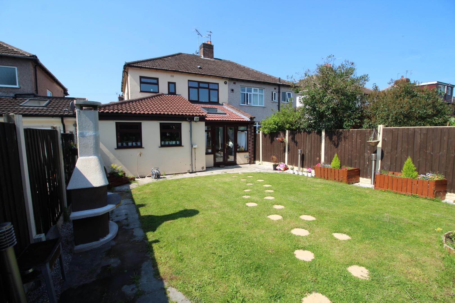
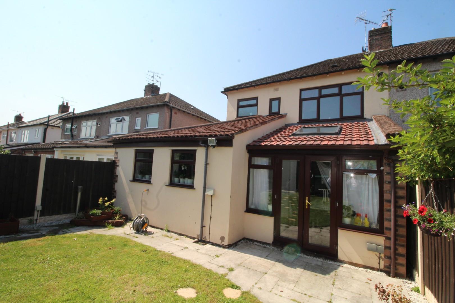
Rarely will a 3 bedroom EXTENDED semi detached house with such a good finish throughout become available. This could be the perfect family home. With a fantastic location, and an AMAZING OPEN PLAN KITCHEN/DINING ROOM, its hard to beat and wont be available for long.
Briefly comprising of an entrance hall, study, lounge, extended sitting room and an extended modern open plan kitchen/diner. To the first floor there are 3 bedrooms, and a modern bathroom. Outside there is a good sized rear garden with a chalet that has full bathroom facilities and is self contained and off road parking to the front. The property is nearby popular schools, transport links, and shops. Also nearby Sefton Park with all its amenities. An internal inspection is HIGHLY RECOMMENDED.
Entrance Hall -
Understairs storage cupboard, radiator, granite flooring
Study -5' 1'' x 12' 1 (1.55m x 3.68m)
Double glazed window to front aspect, radiator, granite flooring
Lounge Diner -27' 3'' x 11' 7 (8.31m x 3.53m)
Double glazed window to front aspect, two radiators with glass reflectors, gas fire with surround, granite flooring
Conservatory - 10' 3'' x 9' 3 (3.12m x 2.82m)
French doors to exterior, radiator
Kitchen Diner - 22' 1'' x 12' 6 (6.73m x 3.81m)
Range of wall and base mounted cupboard and drawer units, stainless steel sink and drainer unit, granite work surfaces, integrated electric oven, integrated five ring gas hob, ceiling spotlights, granite island unit, double glazed window to rear aspect, granite flooring and sills
First Floor Landing -
Window to side aspect, granite sills
Bedroom One - 14' 4'' x 10' 10 (4.37m x 3.30m)
Double glazed window to front aspect, fitted wardrobes, radiator
Bedroom Two - 12' 0'' x 10' 8 (3.66m x 3.25m)
Double glazed window to rear aspect, fitted wardrobes, radiator, granite sills, housed boiler, ceramic flooring
Bedroom Three - 8' 11'' x 7' 7 (2.72m x 2.31m)
Double glazed window to front aspect, fitted wardrobes, radiator
Bathroom -
Double glazed window to rear aspect, corner bath, pedestal wash hand basin, low level WC, spotlights, heated towel rail
Externally-
Chalet in Rear Garden - 14' 11'' x 8' 0 (4.55m x 2.44m)
With power and light, two Velux windows, fitted wardrobes, shower room with low level WC and wash hand basin
Rear Garden -
Mostly laid to lawn with patio and paths and mixture of shrub borders
Front -
Off road parking