 finding houses, delivering homes
finding houses, delivering homes

- Crosby: 0151 909 3003 | Formby: 01704 827402 | Allerton: 0151 601 3003
- Email: Crosby | Formby | Allerton
 finding houses, delivering homes
finding houses, delivering homes

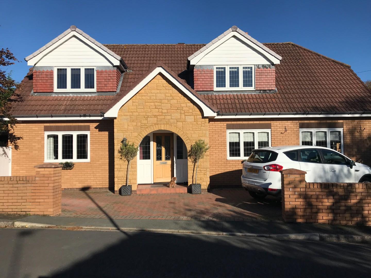
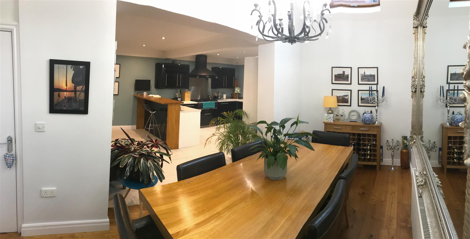
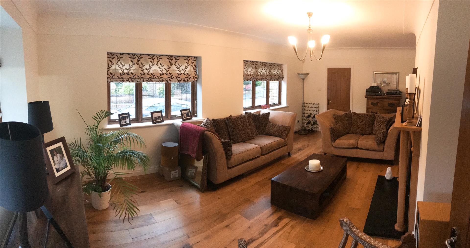
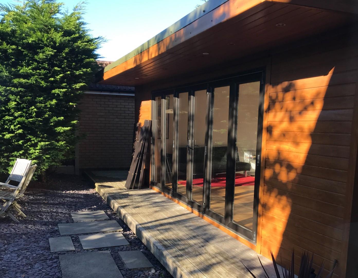
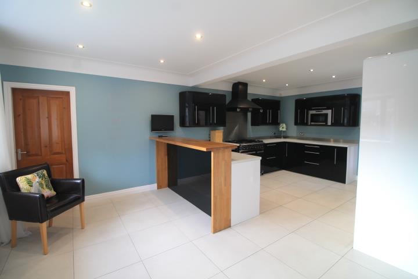
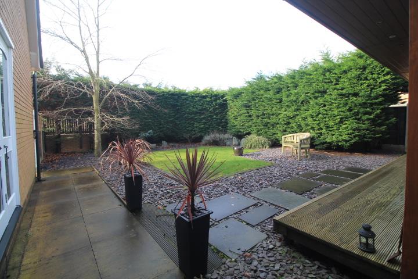
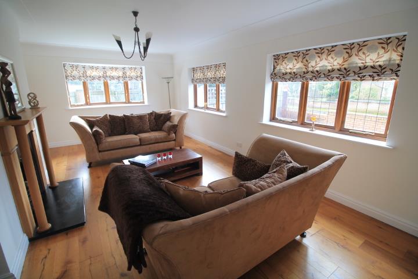
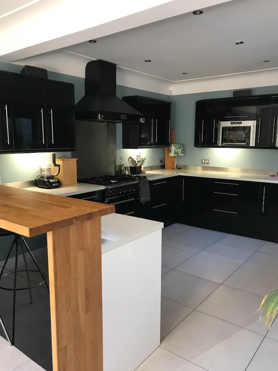
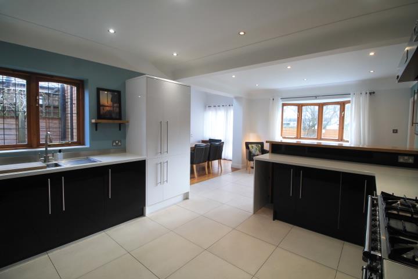
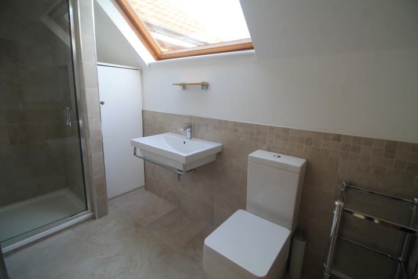
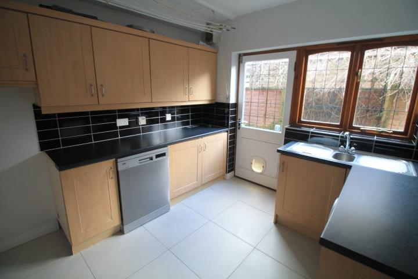
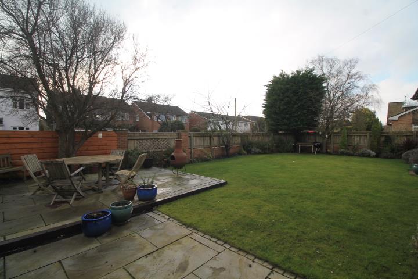
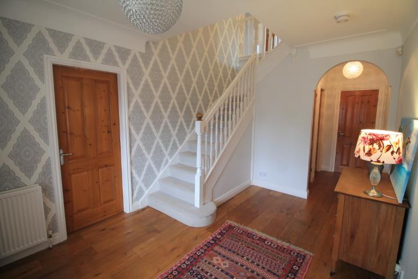
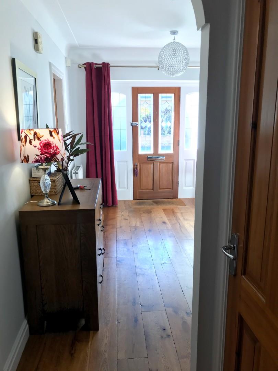
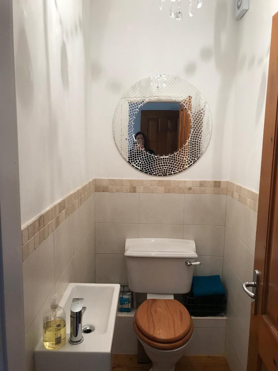
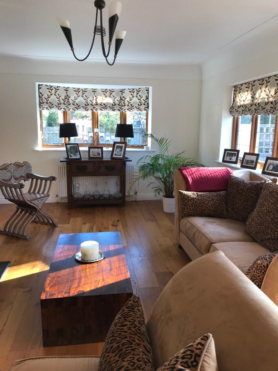
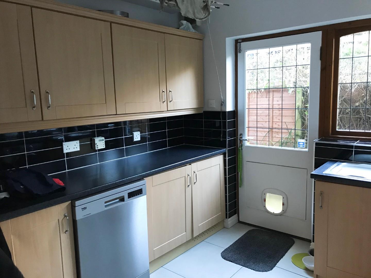
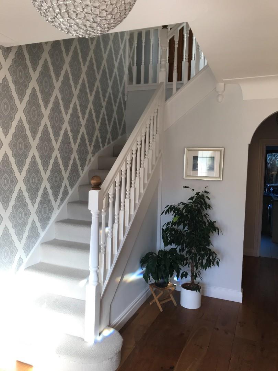
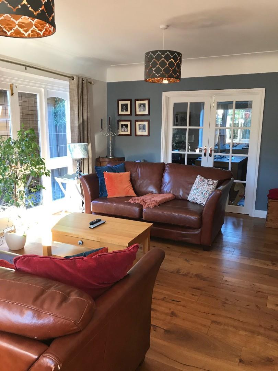
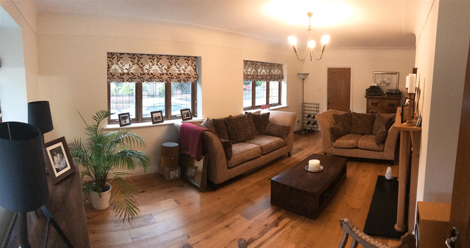
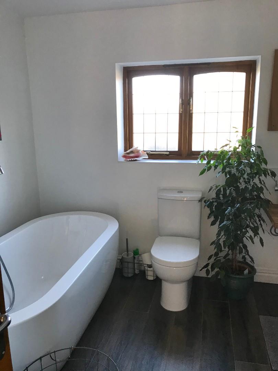
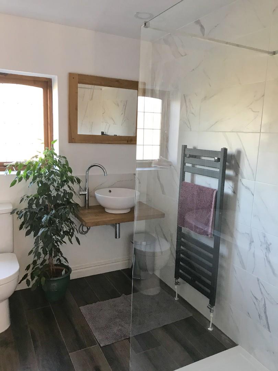
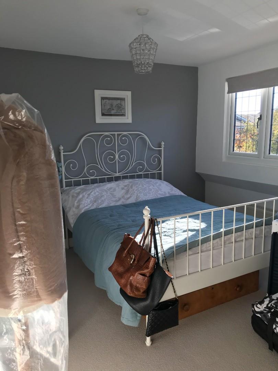
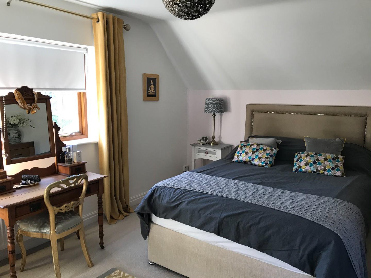
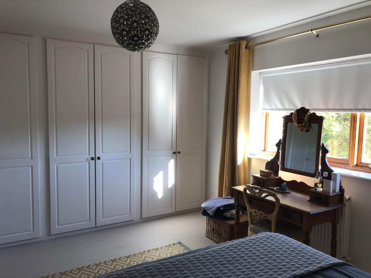
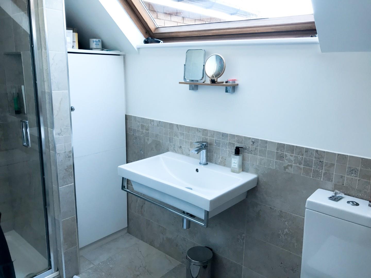
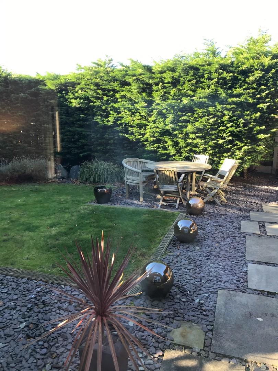
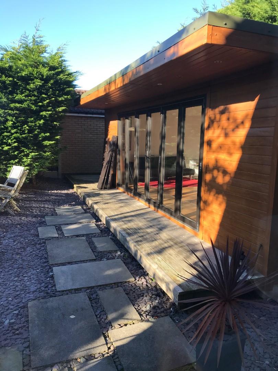
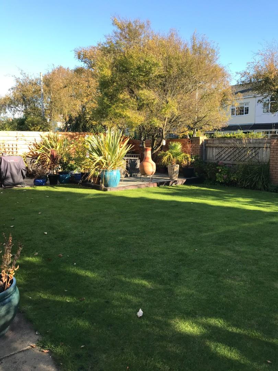
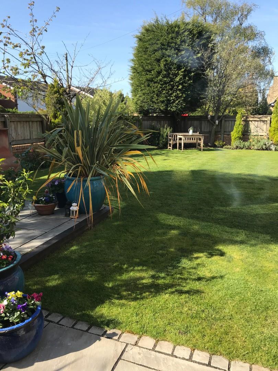
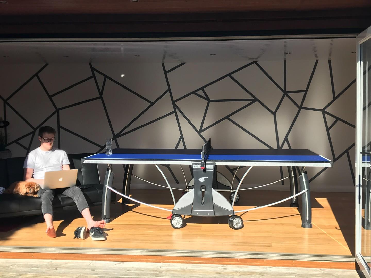
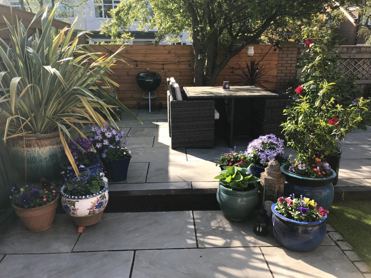
****WOW FACTOR****
Abode are delighted to offer for sale this stunning, luxurious family residence which is situated in a highly sought after L37 location. Having been individually designed by the current vendors, to offer light spacious accommodation, open plan living spaces and two generous gardens. The property is ideal for any buyer – whether you have younger children, teenagers or are just looking for a home within a fantastic and central location. Nestled within a quiet cul-de-sac, Meadowcroft is a short walk away to Formby village with its selection of shops, supermarkets, bars and restaurants. Sought after schools – both primary and secondary are within minutes away, whilst excellent transport links, local parks and Formby beach are all within easy access.
The property briefly comprises of entrance hallway with WC off, beautiful lounge, elegant sitting room, modern kitchen/breakfast room opening onto morning room and family room with utility off to the first floor. To the first floor are four good sized bedrooms – master bedroom en-suite shower room and further family contemporary bathroom. Outside are two gardens offering sunny aspects. There is also a contemporary summer house which could be used as a OFFICE STUDO/GAMES ROOM/ART STUDIO OR YOGA STUDIO opening to the gardens. Single garage to the side. Off road parking. The property has been installed with double glazing, a gas fired central heating system AND IS ADVERTISED WITH NO CHAIN. AN INTERNAL INSPECTION IS HIGHLY RECOMMENDED. CALL NOW FOR AN EARLY VIEWING ON 01704 827 402.
Tiled flooring
Hardwood glazed entrance door and lead panelled windows to side. Wood flooring, radiator. Turned stair case to first floor with walk in under stairs storage cupboard.
Hardwood double glazed windows to front and side elevations, solid wood flooring. Radiators. Feature living flame cast iron gas fire inset into oak surround.
Double glazed window to front, lead light French doors to side garden. Wood flooring, radiator. Glazed doors leading to:
Double glazed window, radiator.
Double glazed window to side, radiator. Tiled flooring. Opening to:
Contemporary kitchen units comprising of worktops inset with stainless steel sink unit with splash backs. Integrated fridge. Breakfast bar area. Space for range style cooker with extractor fan over. Tiled flooring. Double glazed window to rear. Recessed lighting.
Velux skylight window, radiator. Wood flooring. Hardwood French doors to garden. Vaulted ceiling.
Range of units comprising of worktops inset with sink unit. Plumbing for washing machine. Tiled flooring. Double glazed window and door to rear.
Low level WC, wash hand basin.
Double glazed window, fitted wardrobes, radiator.
Luxury white suite comprising of step in shower cubicle, low level WC, wash hand basin. Tiled walls and flooring with storage cupboard. Velux skylight window, radiator/towel rail.
Double glazed window, radiator.
Double glazed windows, radiator. Fitted cupboard.
Double glazed window, velux skylight, fitted wardrobes, radiator.
Luxury white bathroom suite comprising of free standing feature bath. Step in double shower cubicle. Low level WC, wash hand basin. Tiled walls and flooring. Double glazed window.
Beautiful gardens to both sides. Both gardens are laid to lawn with Indian stone patio areas. Offering sunny aspects to both parts. The left hand garden has mature hedges offering privacy with feature slate borders. Block paved driveway to front affording parking for cars.
Large modern summerhouse with power and light laid on. By-folding doors. Could be used as an office, playroom, gym etc.
Up and over door,. Accessed via head of cul=de-sac