 finding houses, delivering homes
finding houses, delivering homes

- Crosby: 0151 909 3003 | Formby: 01704 827402 | Allerton: 0151 601 3003
- Email: Crosby | Formby | Allerton
 finding houses, delivering homes
finding houses, delivering homes

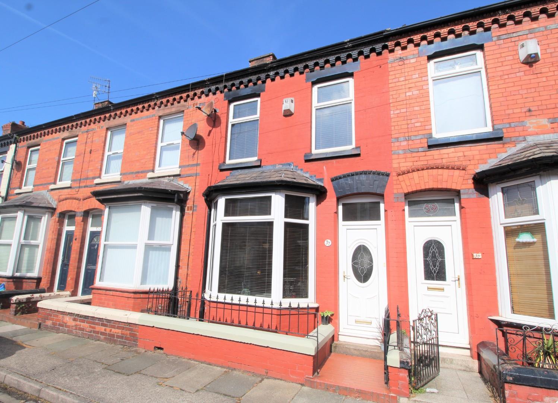
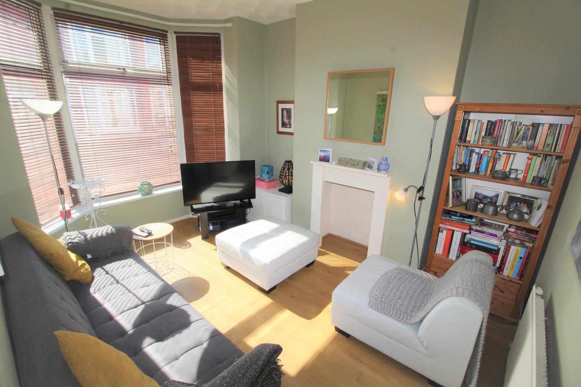
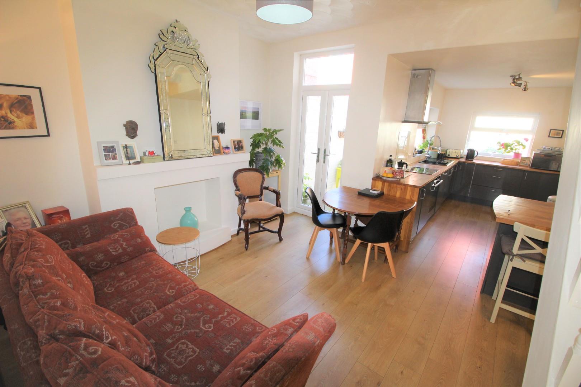
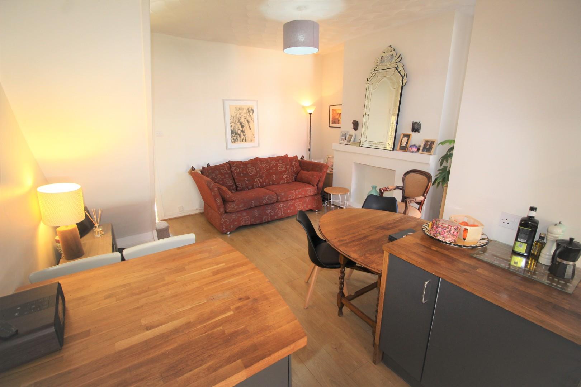
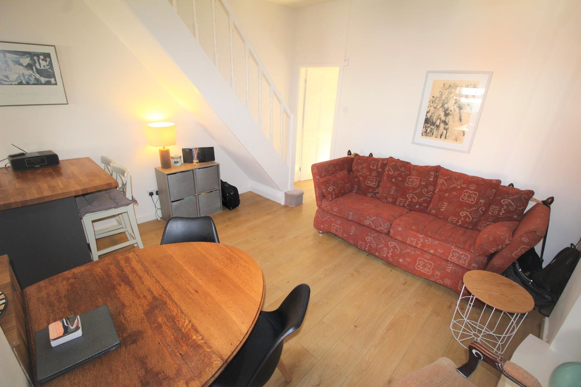
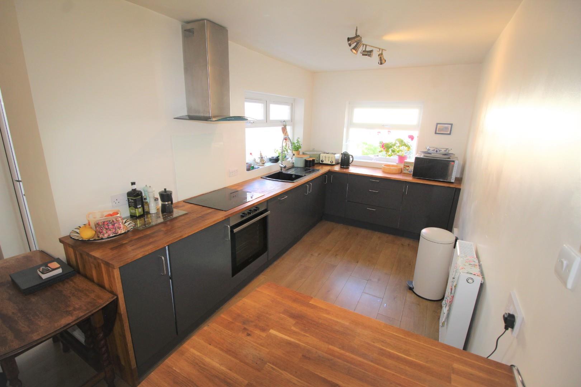
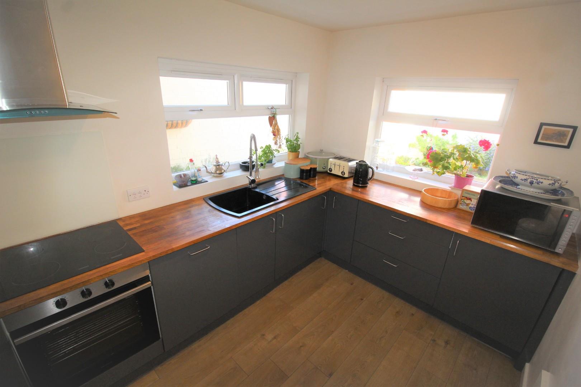
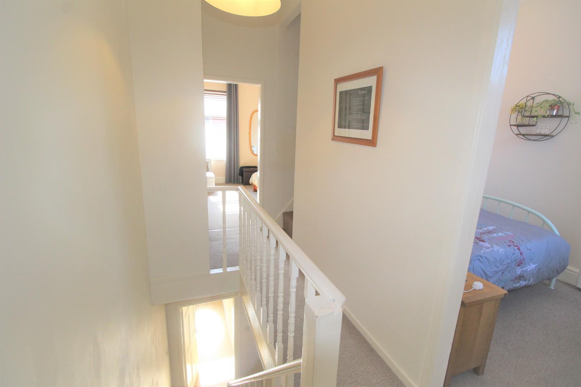
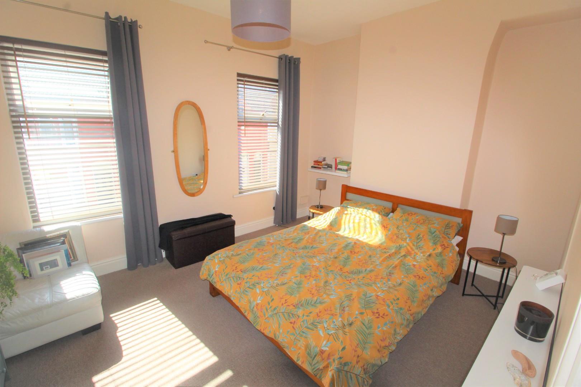
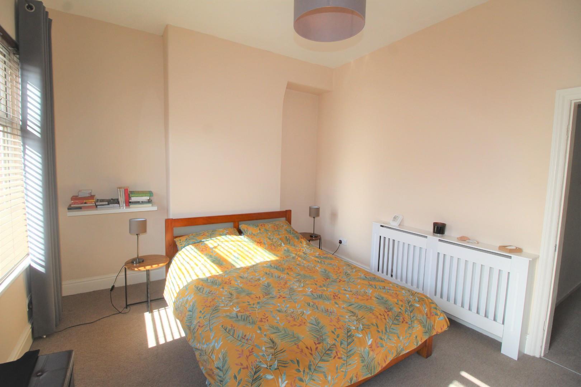
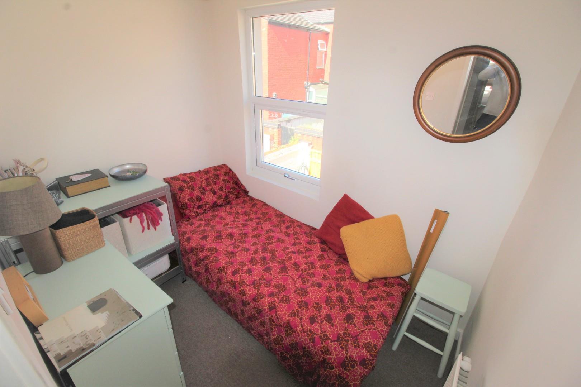
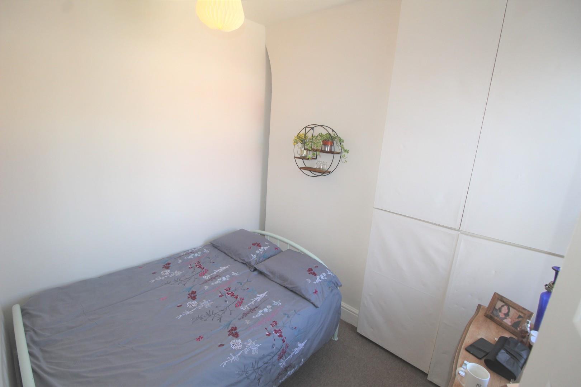
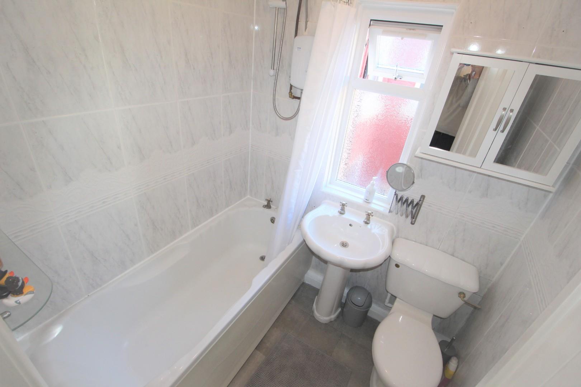
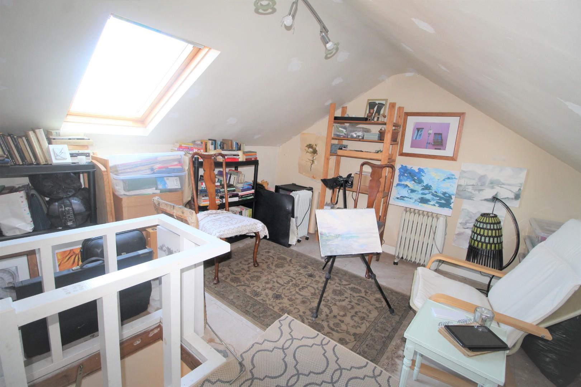
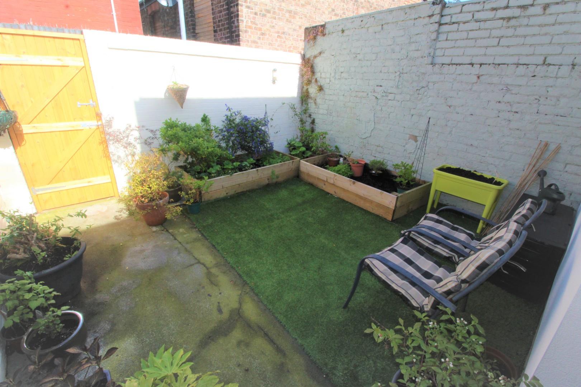
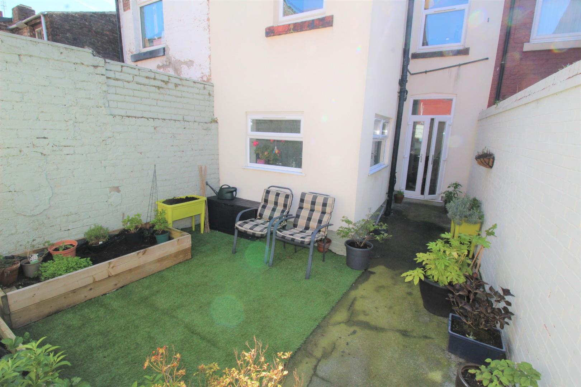
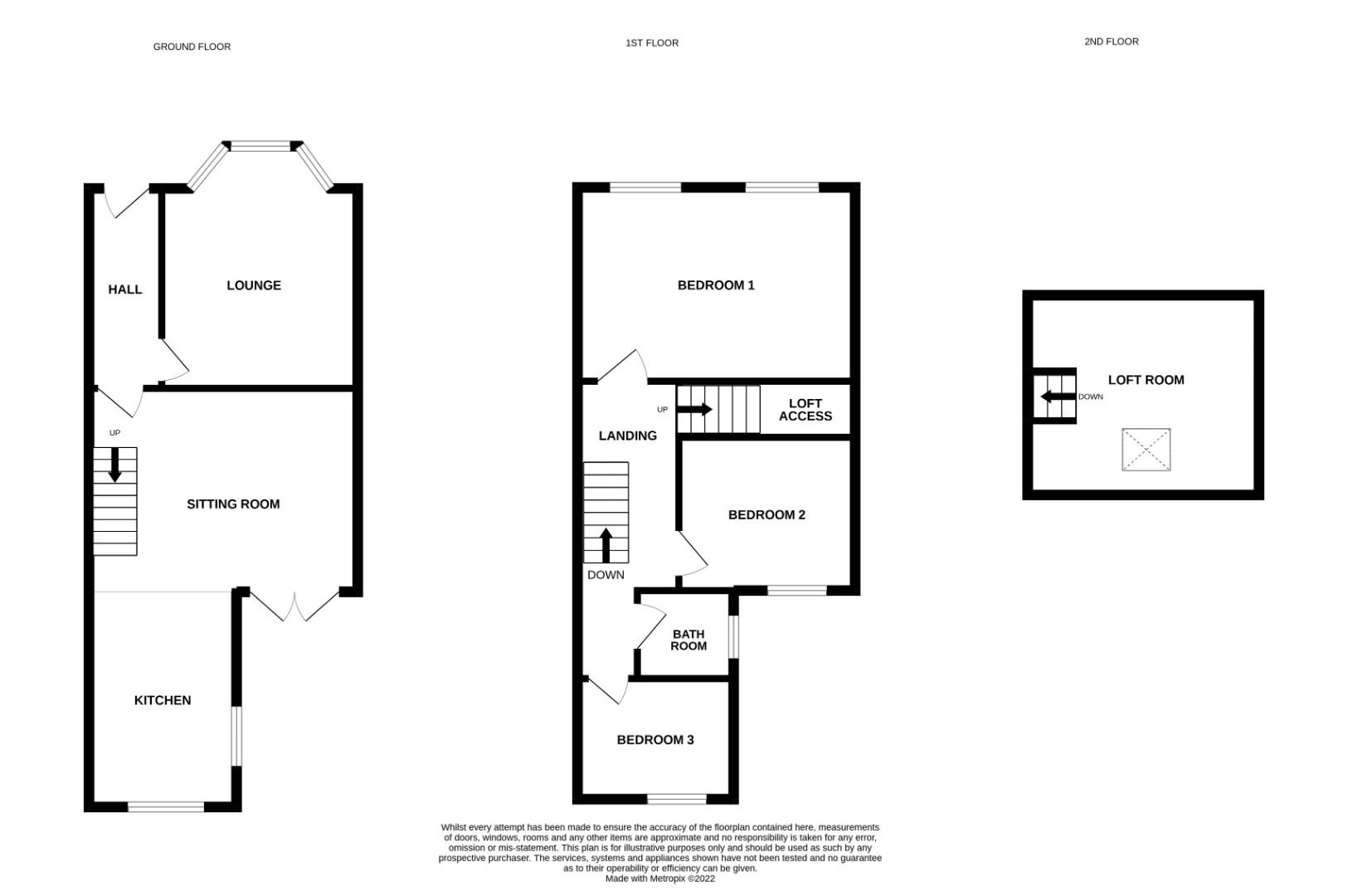
ABODE are delighted to offer for sale this character 3 bedroom mid terrace on Mcbride Street , in a much sought after South Liverpool area of L19. Properties are selling fast in this area and it wont be available for long!!!
The property briefly comprises of an entrance hall, lounge, sitting room opening onto a good size kitchen with a range of integrated appliances. To the first floor there are 3 bedrooms and a bathroom. There is also a converted loft room (used as an office). Outside there is rear yard with a sunny aspect. The property has easy access to excellent local schooling, shopping amenities and public transport links with both Liverpool South Parkway and Cressington train stations nearby. Liverpool John Lennon airport is a short car journey away. An internal inspection is HIGHLY RECOMMENDED for this property.
Entrance Hall:
Door to front, Central heating radiator.
Lounge:
4.32m (14ft 2in) x 3.14m (10ft 8in)
Upvc double glazed bay window to front. Wood effect flooring. Radiator.
Sitting Room:
4.34m (14ft 3in) x 3.51m (11ft 6in)
Upvc double glazed French doors leading to rear garden. Radiator. Staircase to first floor. Open plan to kitchen.
Kitchen:
3.66m (12ft 0in) x 2.44m (8ft 0in)
Upvc double glazed windows to rear. Range of wall and base units with wooden worktops. Breakfast bar. Newly fitted oven and hob. Extractor and integrated appliances including fridge and freezer, dishwasher and washing machine.
Landing:
Access to loft
Bedroom 1:
3.71m (12ft 2in) x 3.4m (11ft 2in)
2 upvc double glazed windows to front. Radiator.
Bedroom 2:
2.87m (9ft 5in) x 2.34m (7ft 8in)
Upvc double glazed window to rear. Radiator.
Bedroom 3:
2.41m (7ft 11in) x 1.78m (5ft 10in)
Upvc double glazed window to rear. Radiator.
Bathroom:
Upvc double glazed window to side. 3 piece bathroom suite, panel bath with shower unit with shower screen, pedestal hand wash basin, WC low suite.
Loft:
3.91m (12ft 10in) x 3.38m (11ft 1in)
Velux window. (used as an office) Storage space.
Outside:
Sunny aspect rear yard with artificial turf, outside tap.