 finding houses, delivering homes
finding houses, delivering homes

- Crosby: 0151 909 3003 | Formby: 01704 827402 | Allerton: 0151 601 3003
- Email: Crosby | Formby | Allerton
 finding houses, delivering homes
finding houses, delivering homes

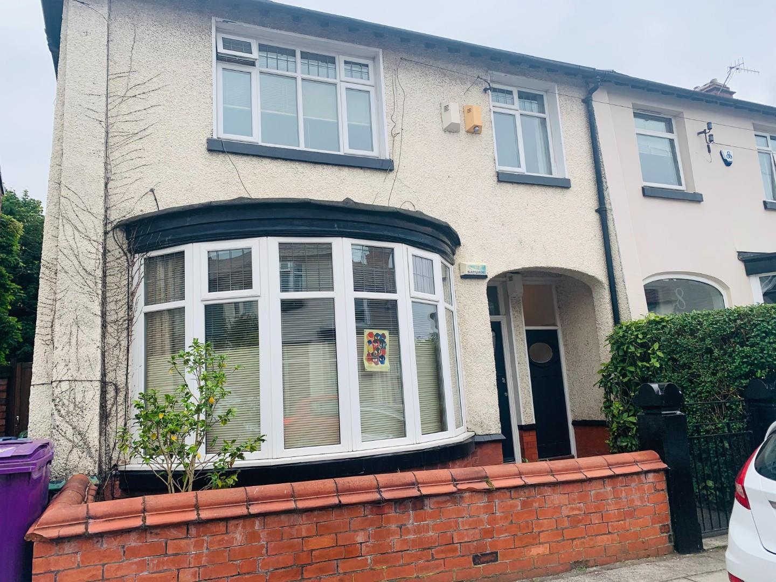
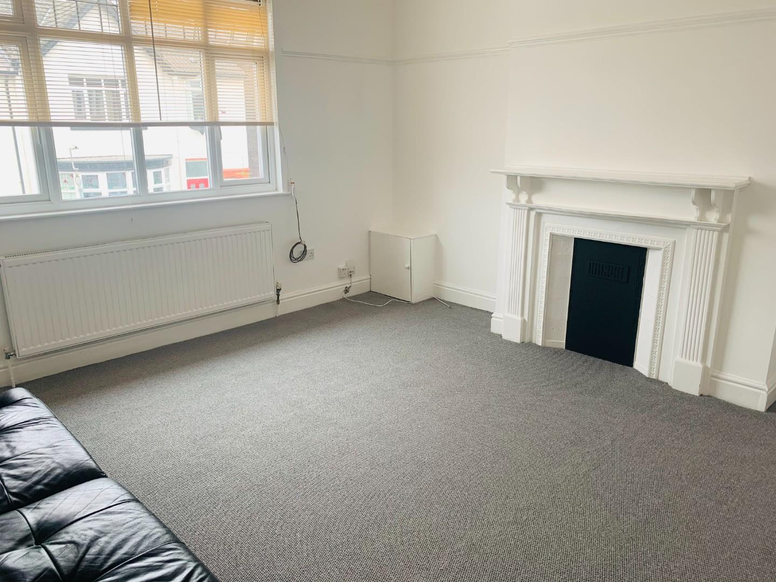
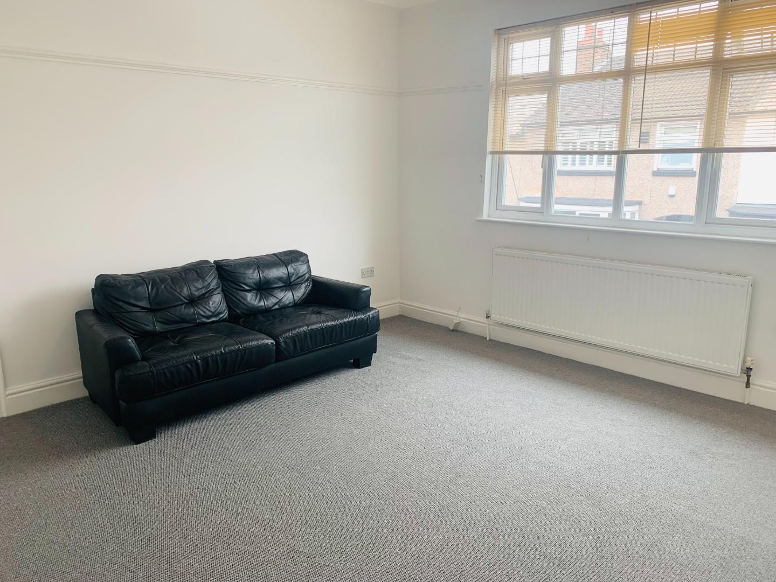
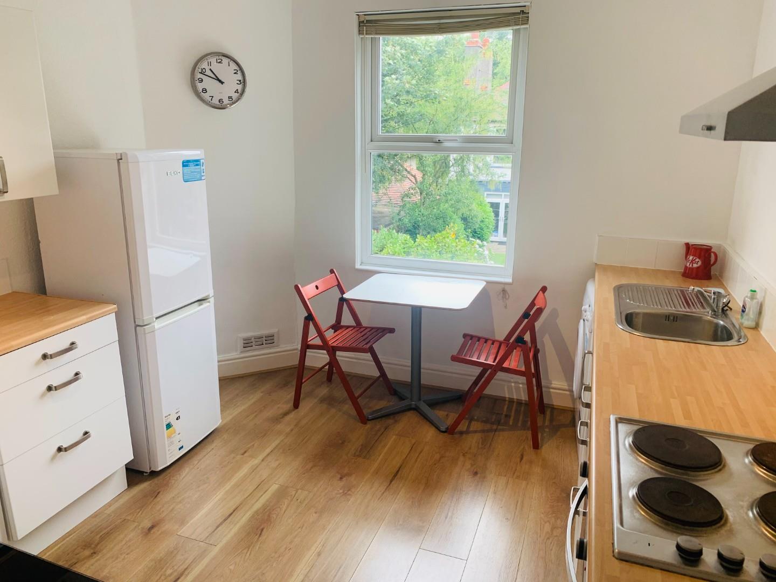
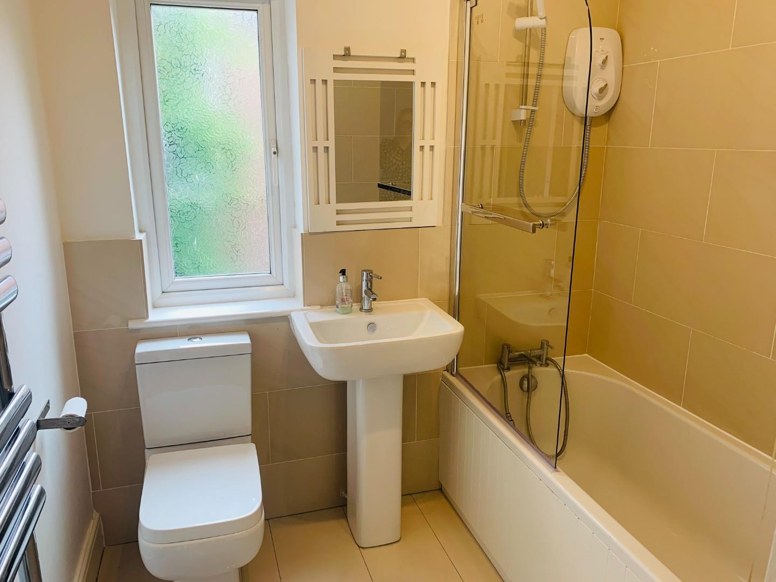
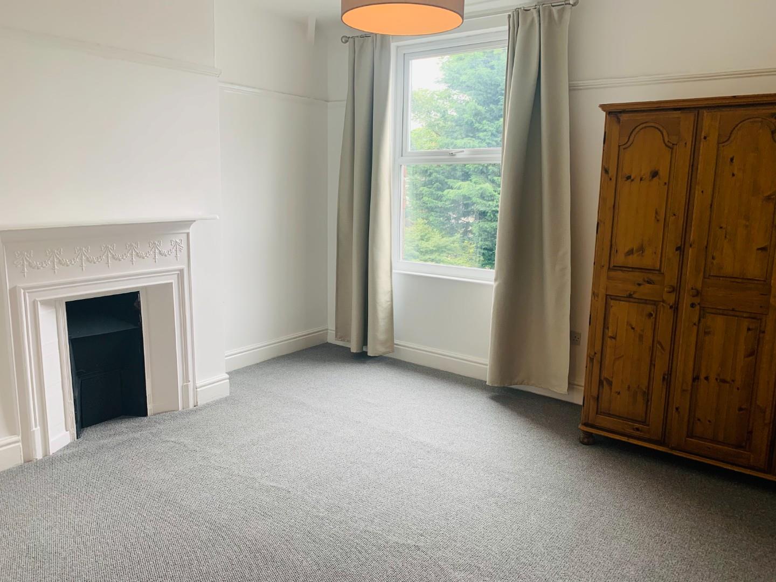
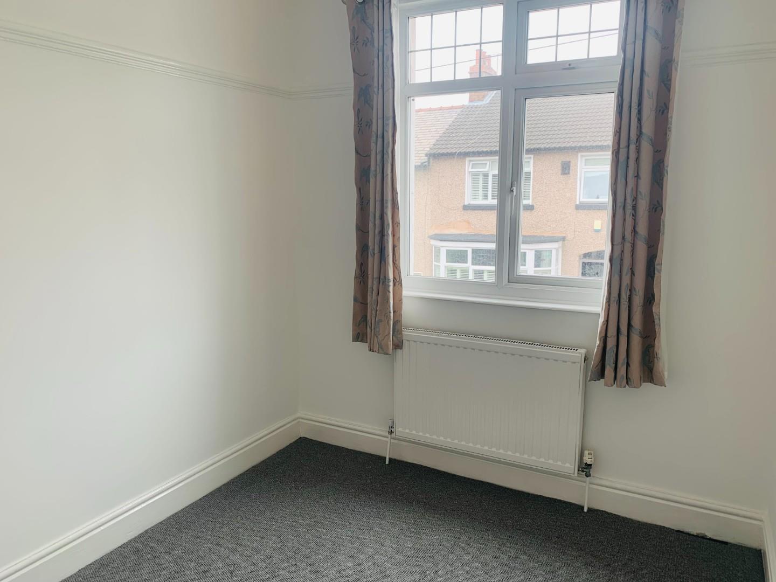
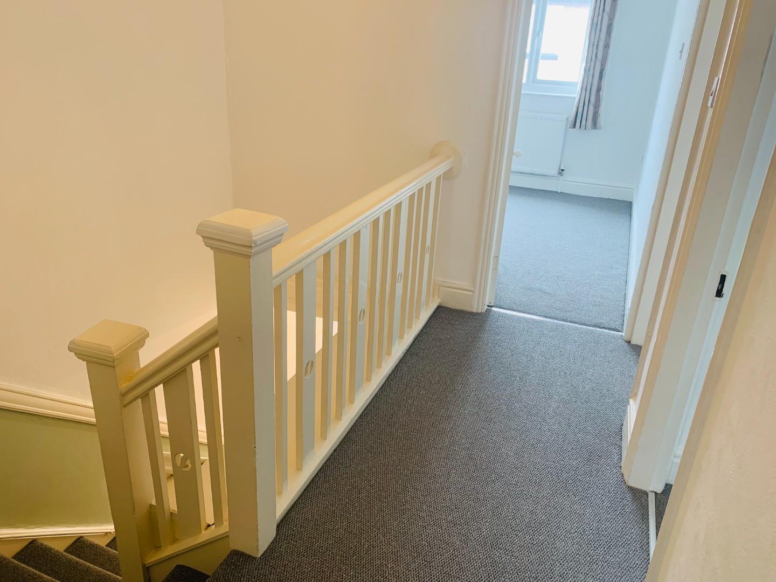
This two bedroom property is perfect for a professional couple or single person who is looking for a spacious apartment that is well maintained. This property is located on the first floor of a converted house and has been newly redecorated and has new carpets. There is a beautiful lounge, kitchen / diner with appliances included, spacious double bedroom with wardrobe, a second double bedroom, modern bathroom and a study room. The property is available now so please contact Abode for viewings.