 finding houses, delivering homes
finding houses, delivering homes

- Crosby: 0151 909 3003 | Formby: 01704 827402 | Allerton: 0151 601 3003
- Email: Crosby | Formby | Allerton
 finding houses, delivering homes
finding houses, delivering homes

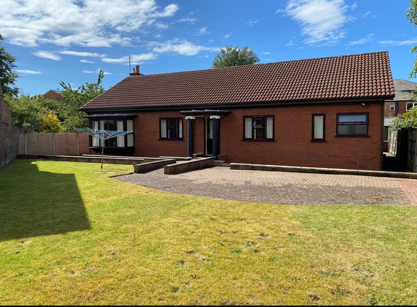
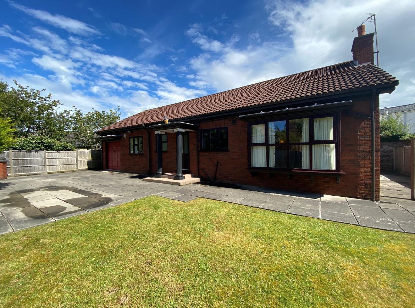
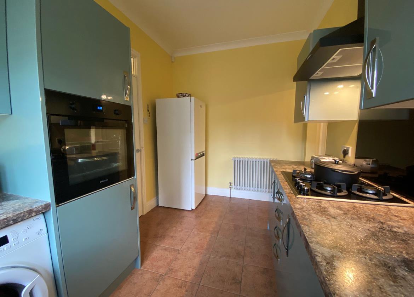
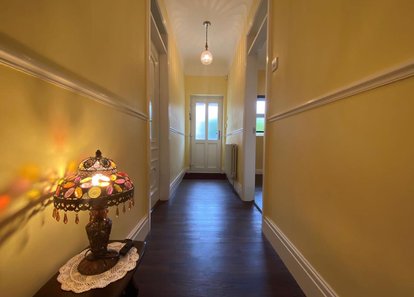
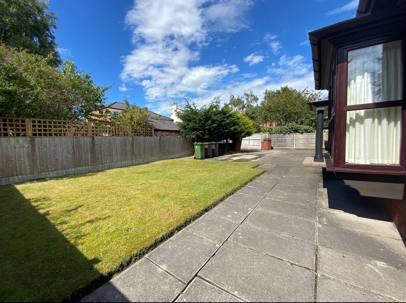
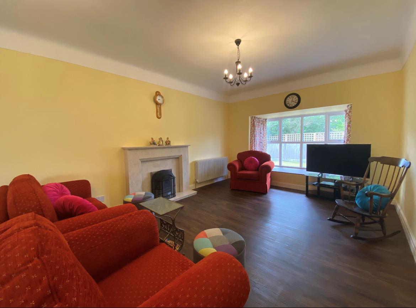
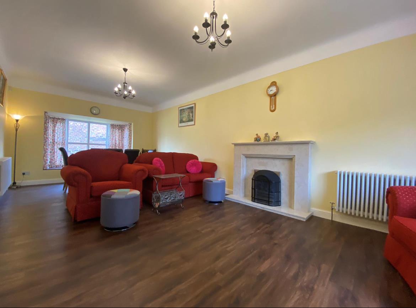
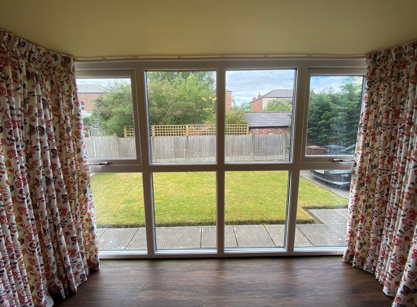
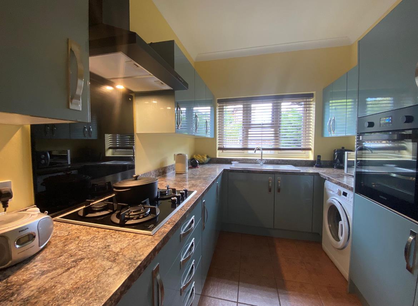
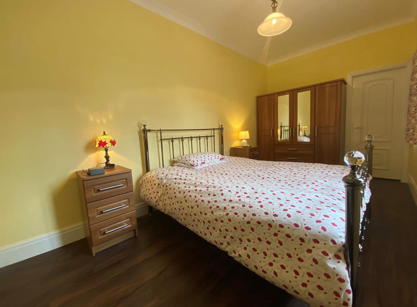
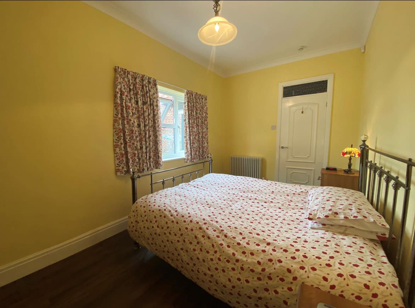
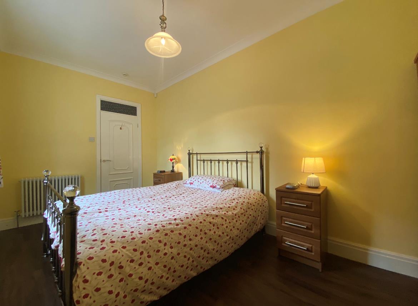
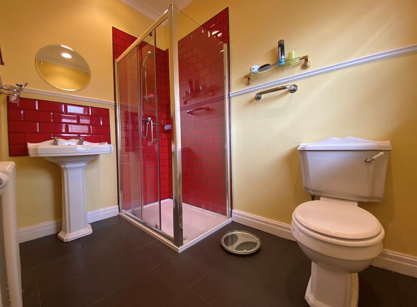
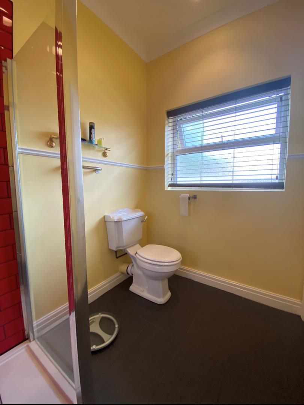
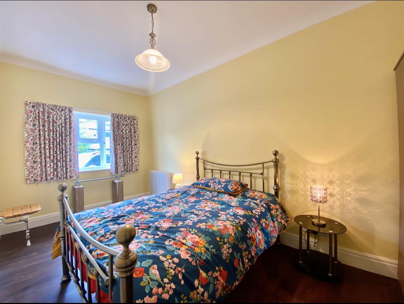
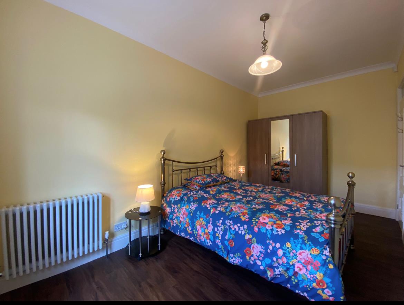
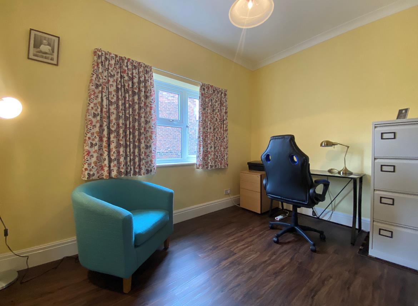
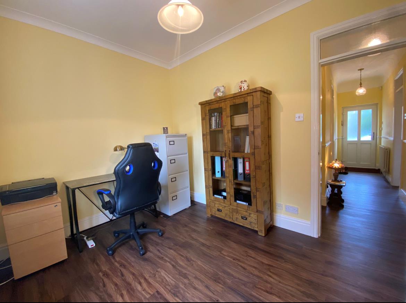
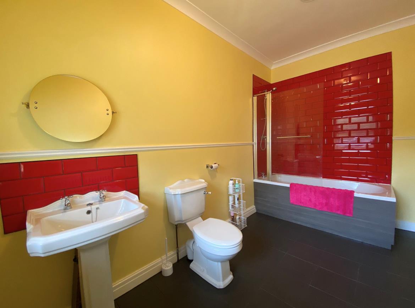
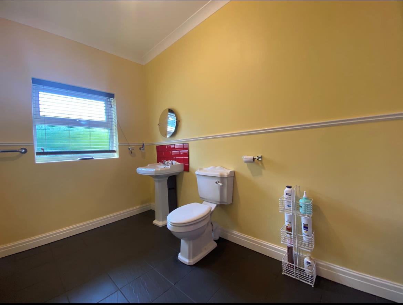
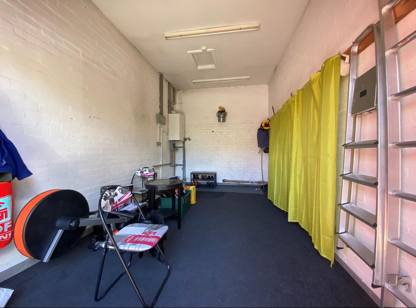
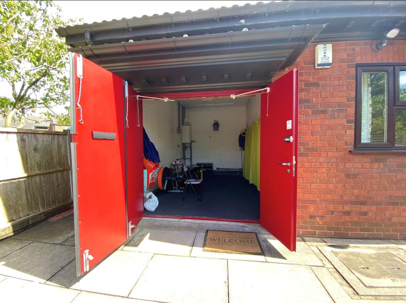
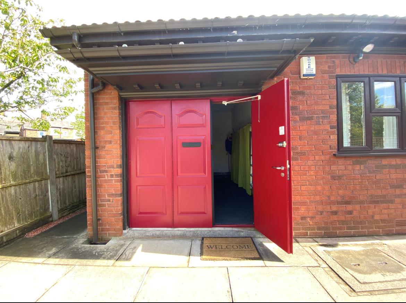
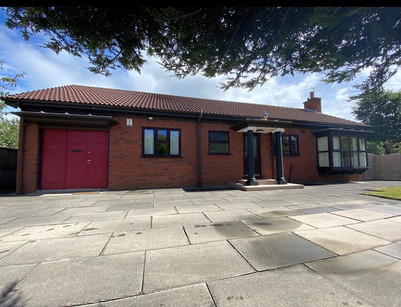
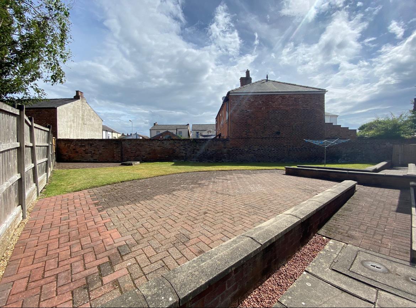
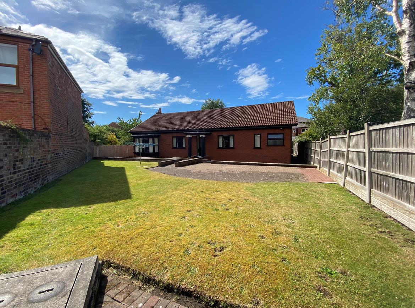
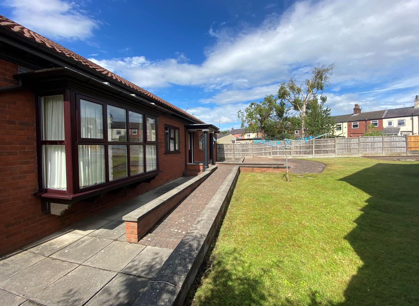
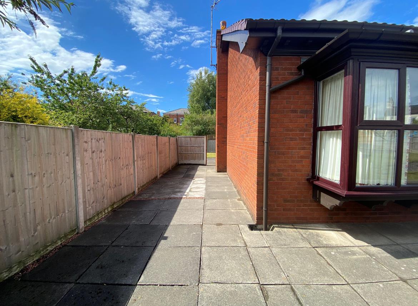
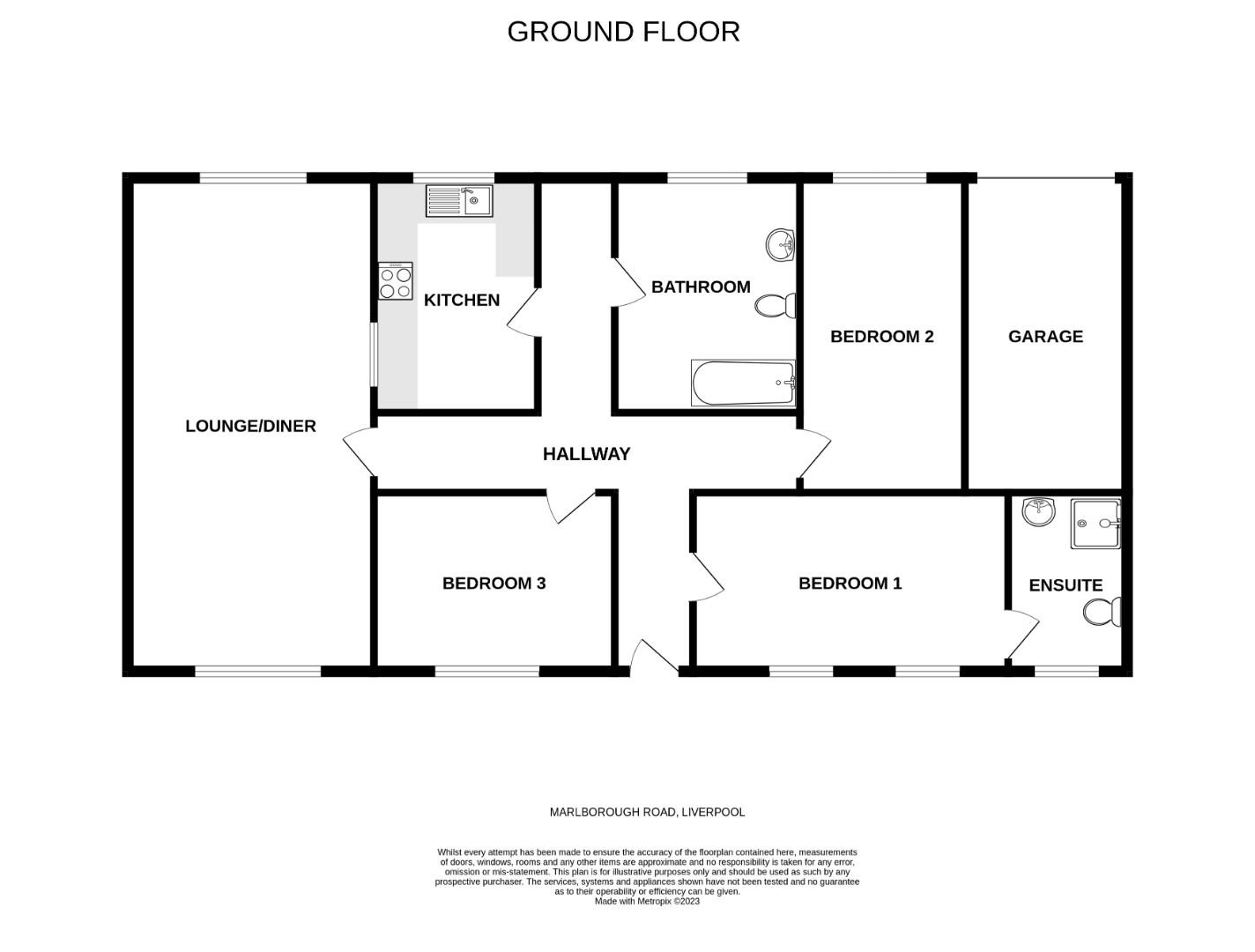
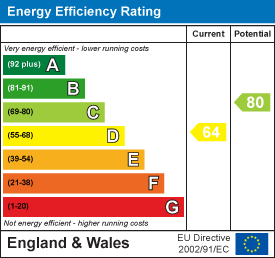
SPACIOUS DETACHED BUNGALOW SITUATED ON A LARGE PLOT WITH PRIVATE ACCESS.
The property has been maintained to a high standard and benefits from a large family bathroom plus and additional en-suite. The Bungalow briefly comprises an entrance hallway, spacious lounge, fitted kitchen, three double bedrooms, modern family bathroom and en suite shower room.
Outside there is a large rear garden. To the front there is also a large driveway, front garden and garage.
The property also benefits from gas central heating and new Everest double glazed windows fitted throughout. Any buyer can just turn up and drop their furniture off.
AN INTERNAL INSPECTION IS HIGHLY RECOMMENDED.
FREEHOLD
Council Tax Band E
Dual front and rear entrance with UPVC entrance doors, Camaro Flooring, two column radiators, Loft access.
Two large UPVC double glazed windows with dual aspect front and rear, camaro flooring, gas fire with beautiful surround, TV points, telephone points and two column radiators.
UPVC double glazed window with front aspect. Wall, drawer and base units, space for fridge/freezer, integrated oven, gas hob and extractor, sink with mixer tap and drainer. Column radiator and access to hallway.
UPVC large double glazed windows with rear aspect, column radiator and access to ensuite shower room.
UPVC double glazed window with rear aspect, column radiator, low level WC, hand wash basin with tiled splash back, stand in shower cubicle with tiled splash back, tiled floor.
UPVC large double glazed window with front aspect, camaro flooring and column radiator.
UPVC large double glazed windows with rear aspect, camaro flooring and column radiator.
UPVC double glazed window with front aspect, column radiator, low level WC, hand wash basin with tiled splash back, bath with shower over and shower screen with tiled splash back and tiled floor.
Laid to lawn in parts of garden, patio area to the rear of garden and side of house, access to garden on both sides of house through gates leading to back entrance door, not over looked and plenty of space for garden furniture, summer house and children's climbing frame.
Beautiful laid to lawn garden and space for several cars on paved driveway.
Bifolding garage doors, housing Worcester combi boiler, power and electricity. The is could be used as a gym or work shop.