 finding houses, delivering homes
finding houses, delivering homes

- Crosby: 0151 909 3003 | Formby: 01704 827402 | Allerton: 0151 601 3003
- Email: Crosby | Formby | Allerton
 finding houses, delivering homes
finding houses, delivering homes

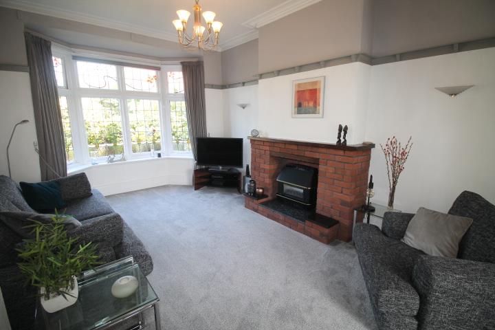
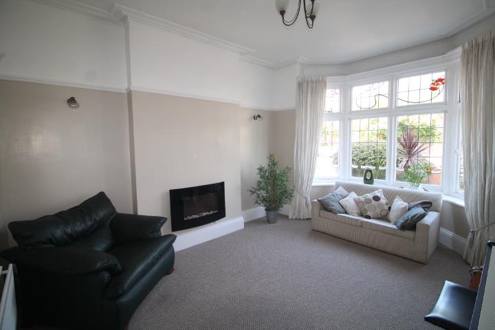
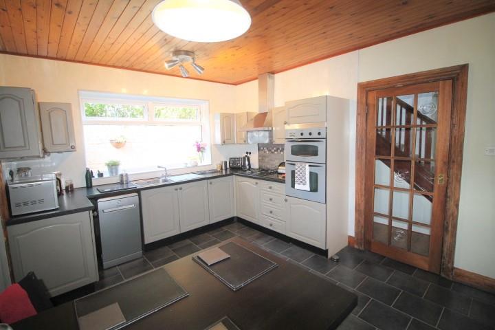
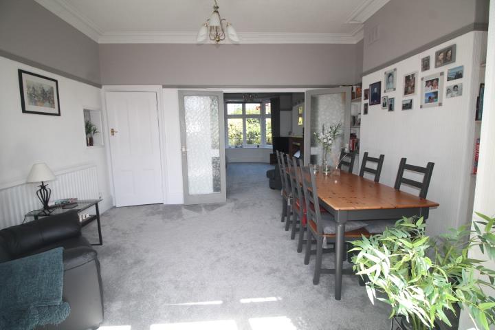
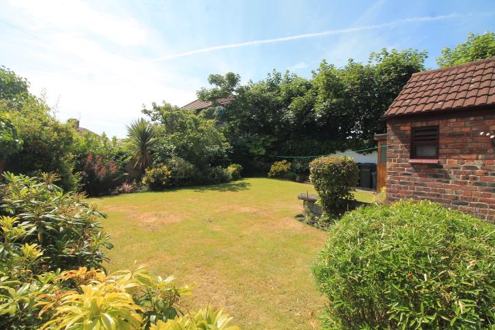
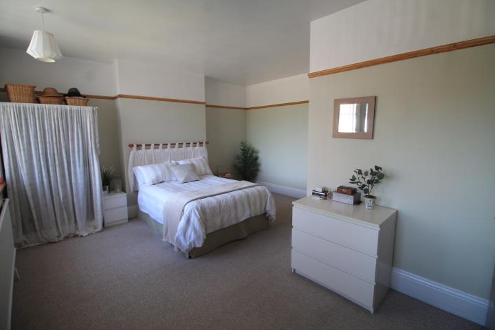
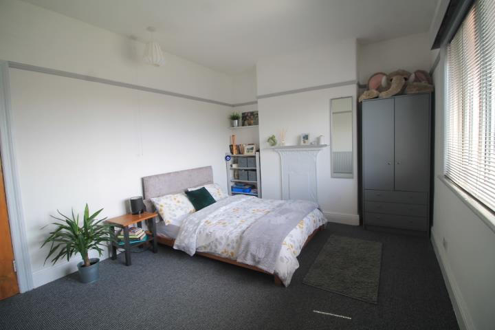
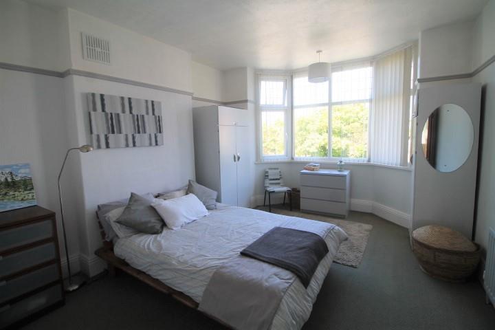
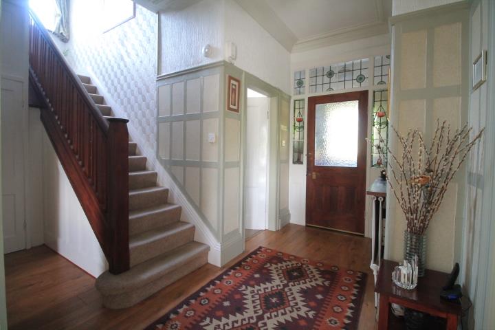
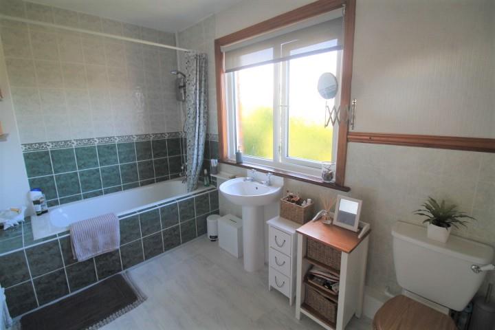
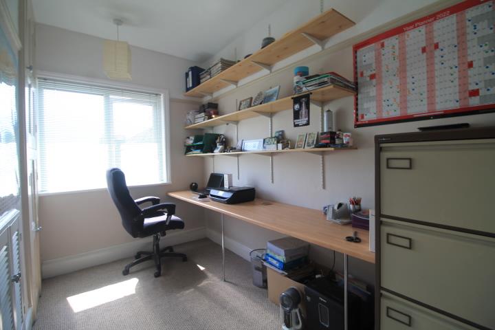
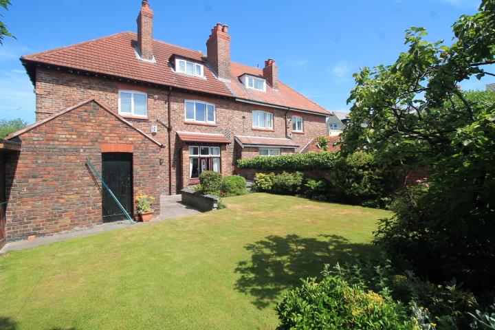
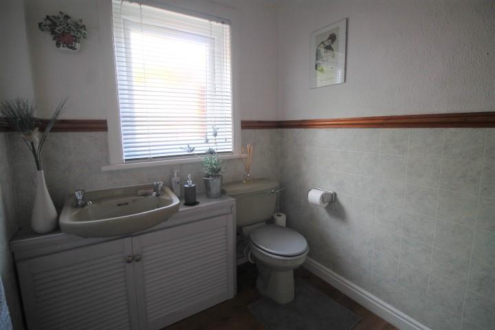
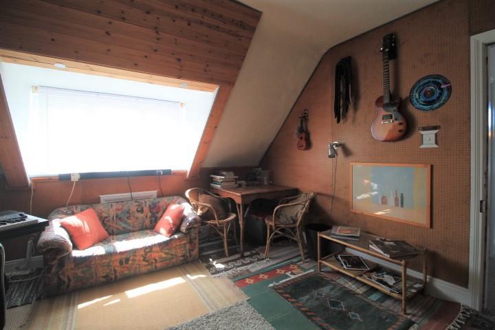
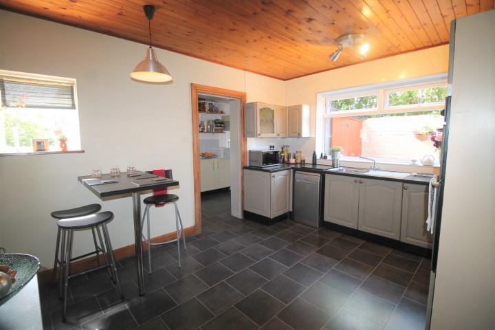
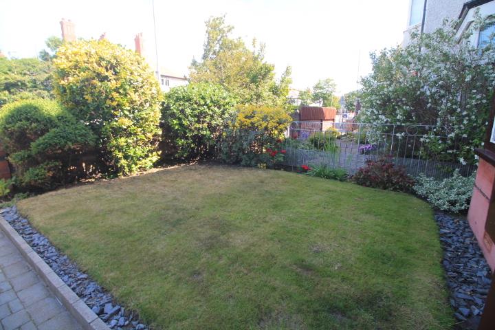
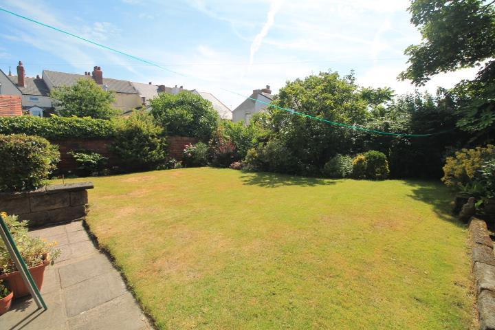
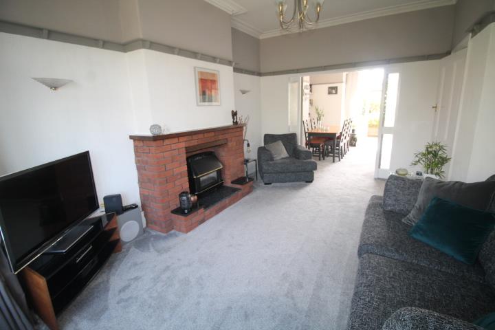
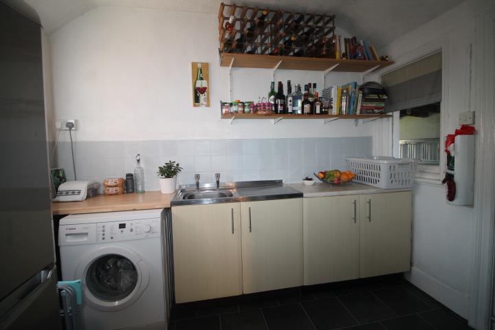
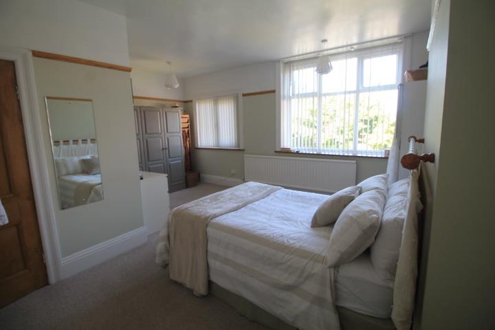
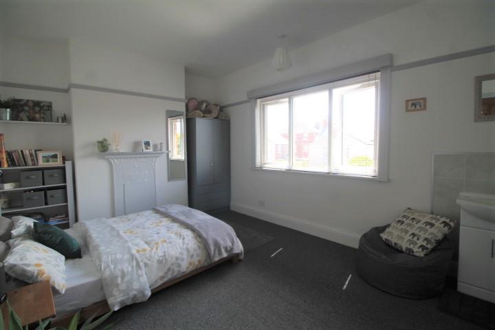
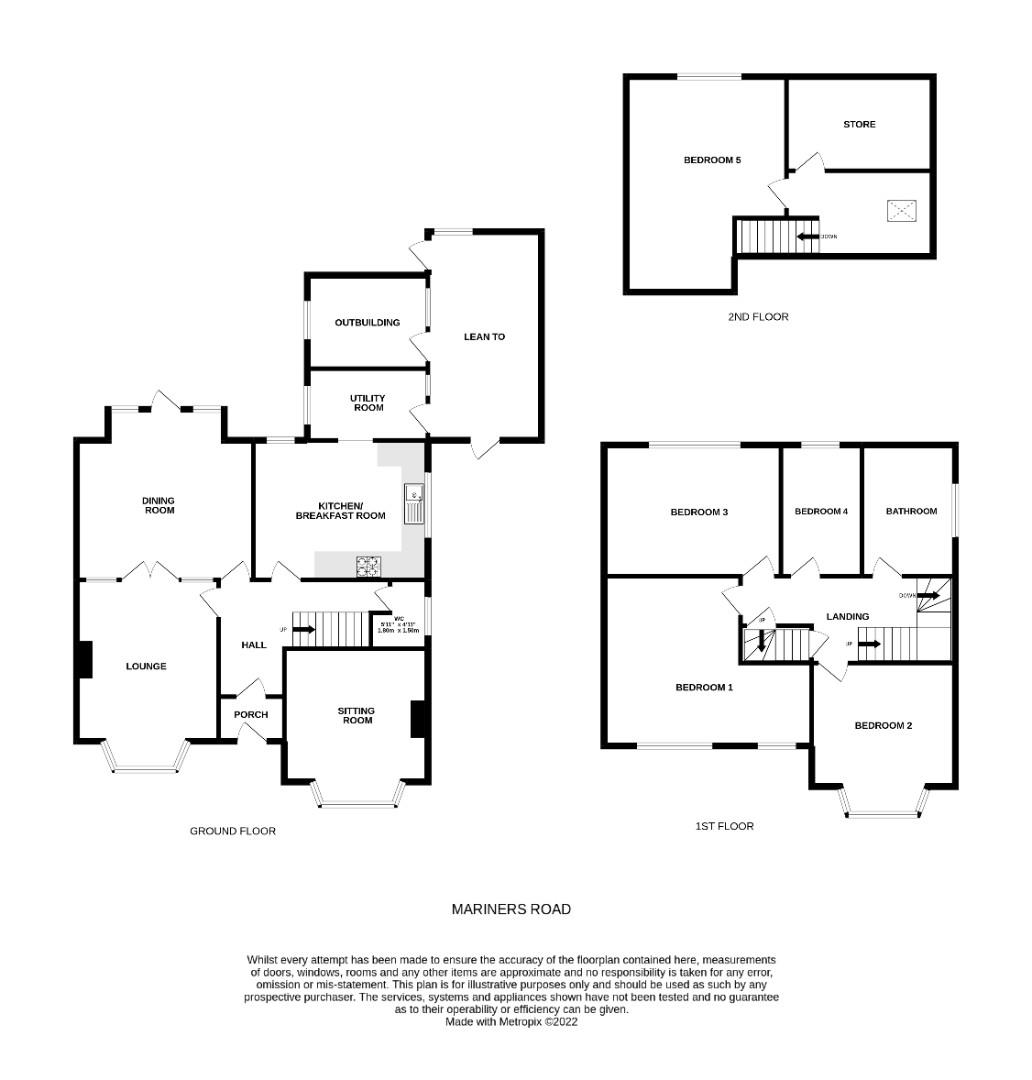
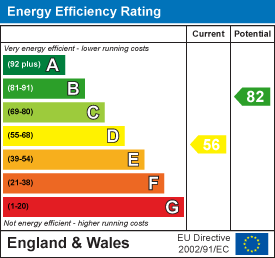
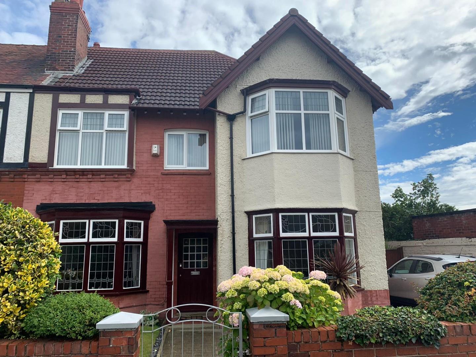
A stones throw to Crosby beach, this character double fronted residence really is one to be seen. If you are looking for a tastefully decorated home with lots of living space then surely this is the one for you. Oozing many features, the property boasts five double bedrooms, three receptions and a private sunny south facing garden. Mariners Road is nestled within easy access to local shops, restaurants and coffee shops with Crosby village a short walk away. Crosbys finest schools are literally within minutes away whilst Crosby train station and bus links to the city centre are all within easy reach.
The property briefly comprises of entrance porch, hallway with WC off, lounge, sitting room, dining room, kitchen/breakfast room and utility to the ground floor together with four bedrooms and family bathroom to the first floor. To the second floor is a further fifth bedroom and loft room. Outside is a sunny south facing well established private garden. Off road parking to the front. Outbuildings that offer potential for extensions. The property has been installed with UPVC double glazing (partially) and a gas central heating system.
Feature lead light entrance door, tiled flooring.
Entrance door, Wood effect flooring, radiator. Turned staircase to first floor.
Low level WC, wash hand basin. Tiled splash backs. Understairs storage cupboard. UPVC double glazed window, wood effect flooring.
Original feature lead light bay window, radiator. Feature exposed brick fire surround with granite hearth. Plate rack, wall light points. Double doors leading to:
French door and side windows leading to garden, radiator. Serving hatch leading to kitchen.
Original stained glass lead light bay window, radiator. Electric wall mounted fire. Wall light points.
Range of units comprising of worktops inset with stainless steel sink unit with splash backs. Electric double oven, gas hob with extractor fan over. Plumbing for dishwasher. Tiled effect flooring. UPVC double glazed window to side, window to rear. Breakfast bar area. Door leading to:
Range of units comprising of worktops inset with sink unit with splash backs. Plumbing for washing machine, space for fridge/freezer. Window to side, door leading to outbuildings.
Feature UPVC double glazed window to side, stairs leading to second floor. Storage cupboard.
UPVC double glazed windows to front. Radiator.
UPVC double glazed bay window, radiator.
UPVC double glazed window, radiator. Sink unit. Feature 'Rennie Macintosh' style cast iron fire surround.
UPVC double glazed window, radiator. Cupboard housing gas central heating boiler.
White suite comprising of panel bath with electric shower over. Low level WC, wash hand basin. Tiled walls and flooring. UPVC double glazed window to side. Radiator/towel rail.
Velux skylight
UPVC double glazed window. Loft storage.
Timber door leading to front and door leading to garden. Two further storage rooms. Power and light laid on.
A particular feature of the property is the sunny private aspect the rear garden offers. South facing which put the garden in full sun all day round. Mature borders- well stocked with plants, trees and shrubs. Laid to lawn. Paved patio areas.
Front garden has paved and lawned areas with mature shrubs. Well screened with hedges. Block paved driveway to side with timber gates leading to outbuildings.