 finding houses, delivering homes
finding houses, delivering homes

- Crosby: 0151 909 3003 | Formby: 01704 827402 | Allerton: 0151 601 3003
- Email: Crosby | Formby | Allerton
 finding houses, delivering homes
finding houses, delivering homes

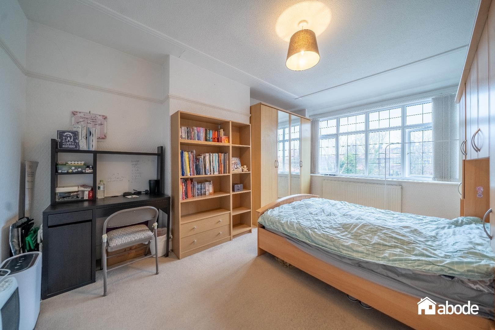
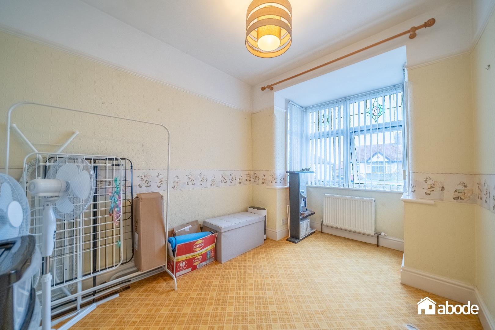
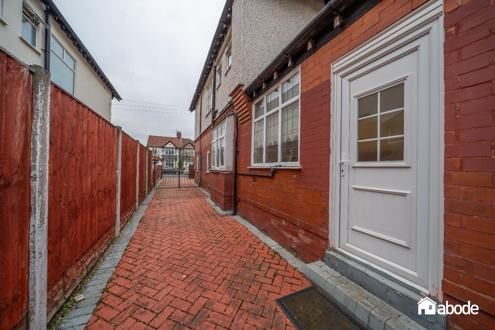
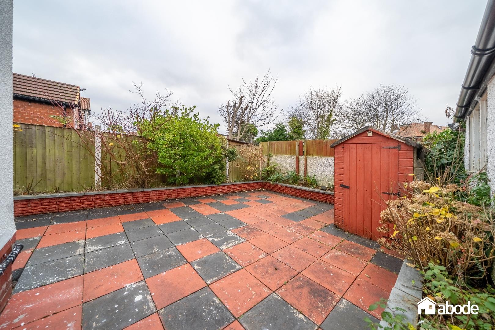
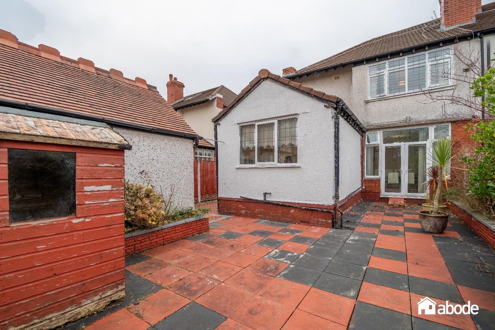
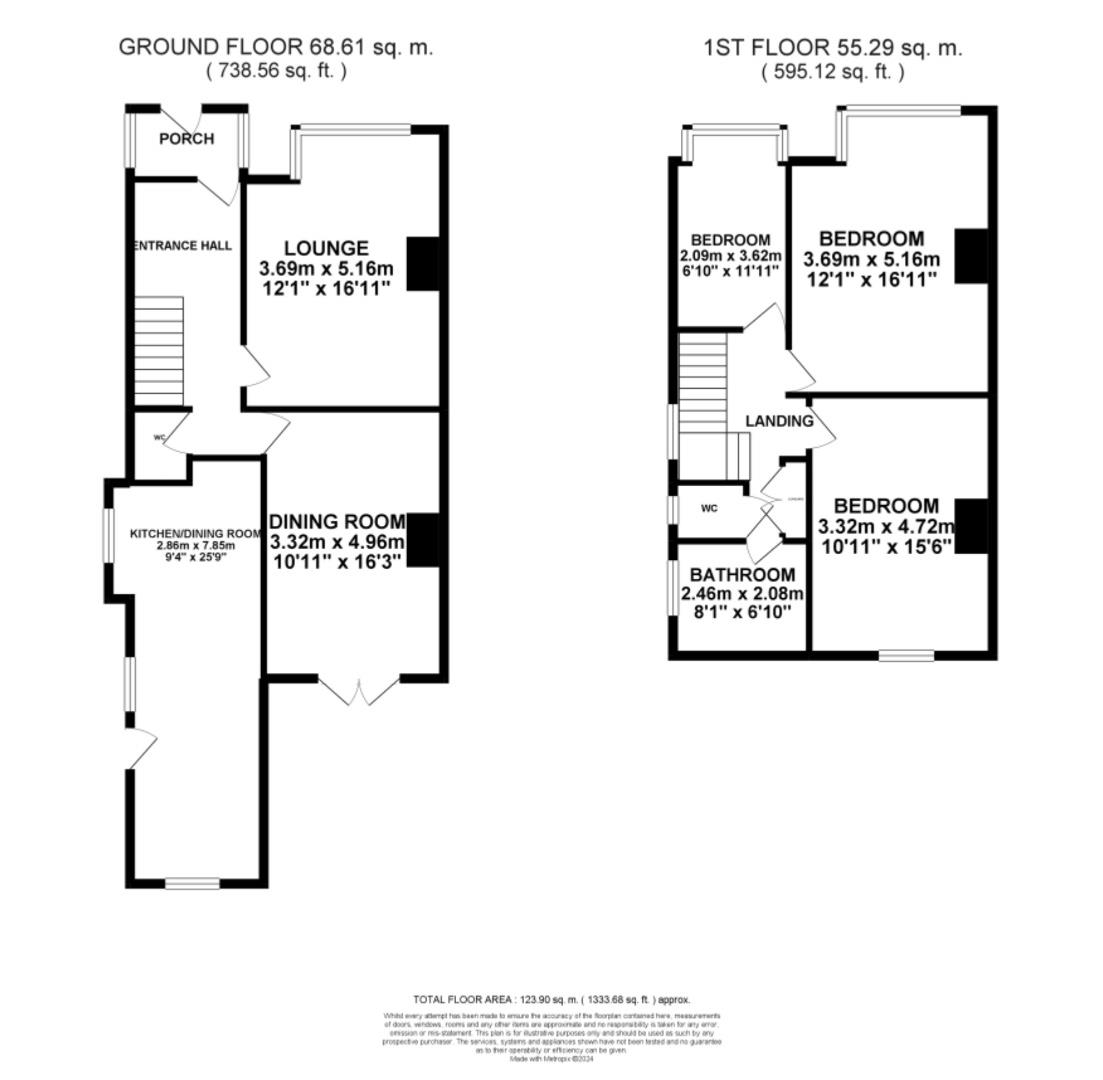
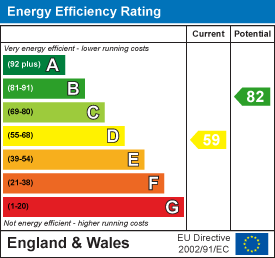
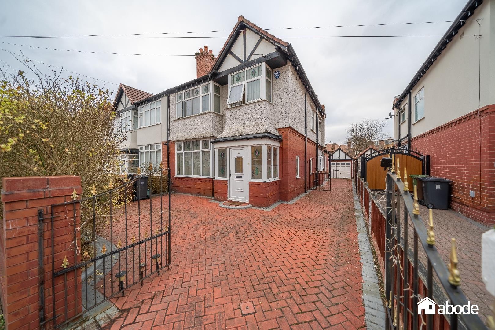
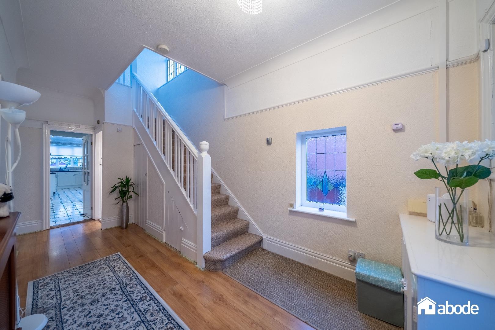
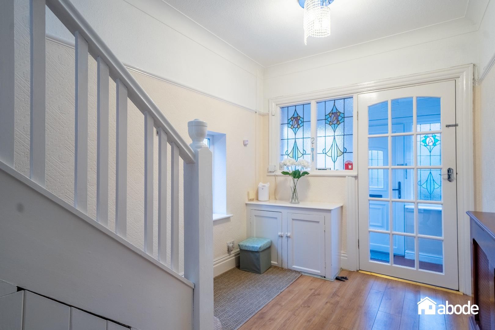
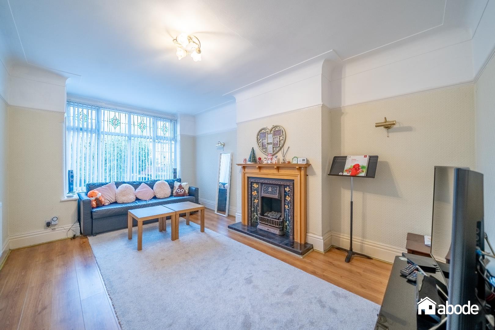
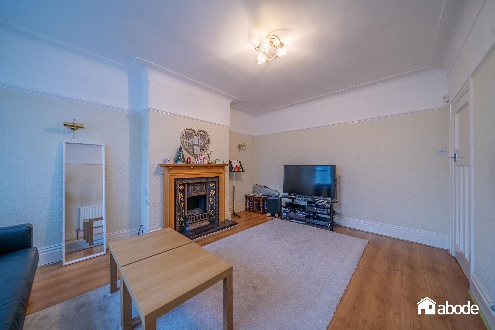
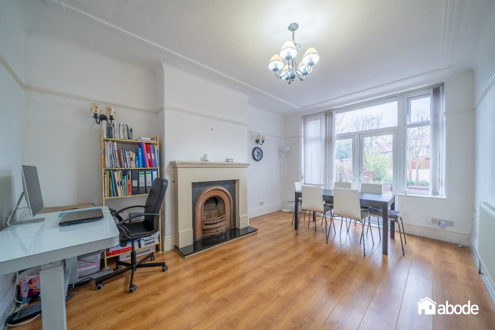
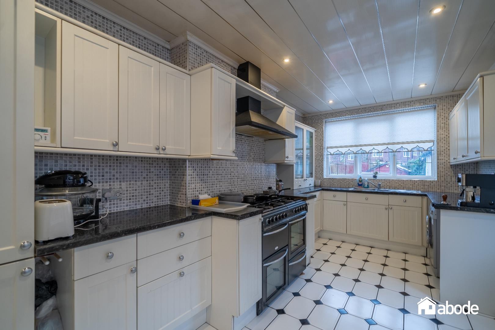
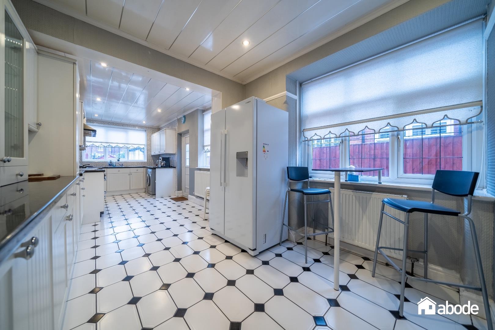
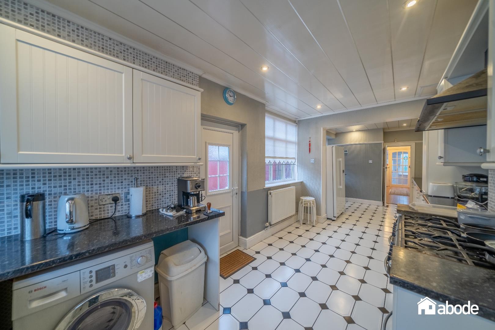
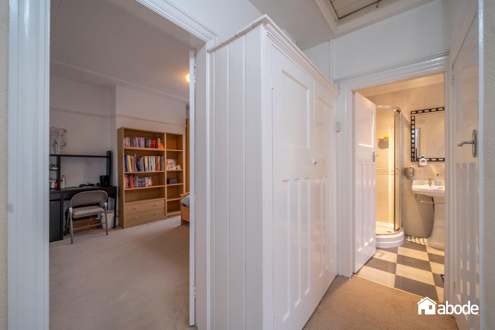
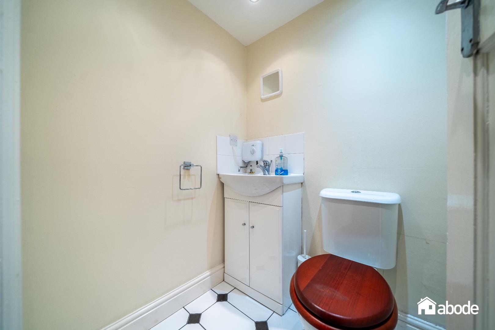
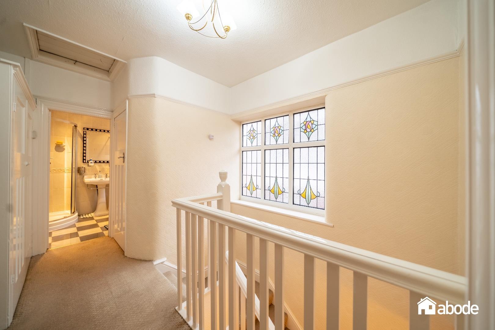
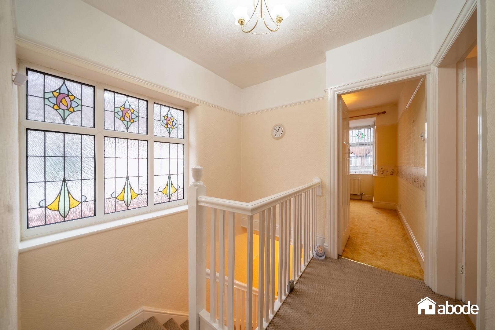
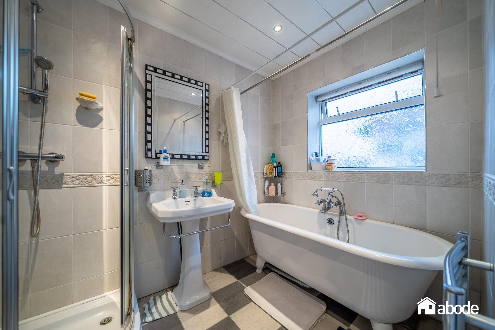
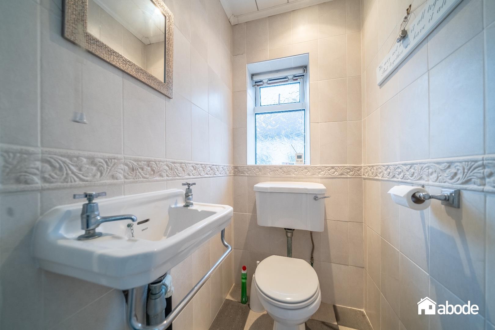
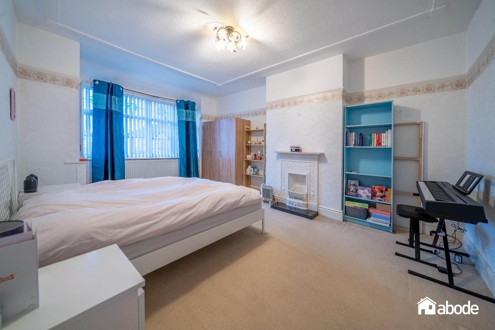
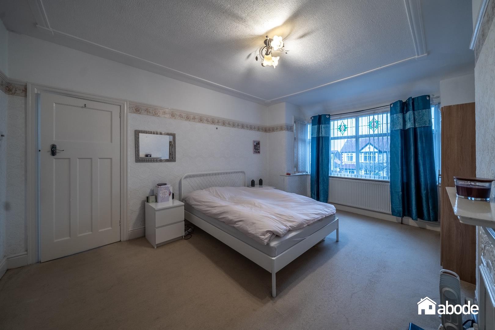
NO CHAIN
Welcome to Manor Road, where comfort meets charm in this delightful semi-detached house. This property is perfect for families or those seeking a peaceful retreat in a vibrant community.
As you enter, you are greeted by two spacious reception rooms, ideal for entertaining guests or enjoying quiet evenings with loved ones. The fitted kitchen with dining area is a highlight, providing a modern space for family gatherings.
The house features three well-proportioned bedrooms, offering ample space for relaxation and rest. Each room is filled with natural light, creating a warm and inviting atmosphere. The bathroom is conveniently located, ensuring ease of access for all family members with separate WC. This house also benefits from a South West garden and garage.
Situated in the heart of Crosby, this property benefits from a variety of local amenities, including shops, schools, and parks, making it an excellent choice for families. The area is well-connected, with public transport options nearby, allowing for easy access to Liverpool city centre and beyond.
This semi-detached house on Manor Road is not just a property; it is a place where memories can be made. With its blend of space, comfort, and a fantastic location, it presents a wonderful opportunity for anyone looking to settle in this charming part of Liverpool. Don’t miss the chance to make this house your home!
FREEHOLD