 finding houses, delivering homes
finding houses, delivering homes

- Crosby: 0151 909 3003 | Formby: 01704 827402 | Allerton: 0151 601 3003
- Email: Crosby | Formby | Allerton
 finding houses, delivering homes
finding houses, delivering homes

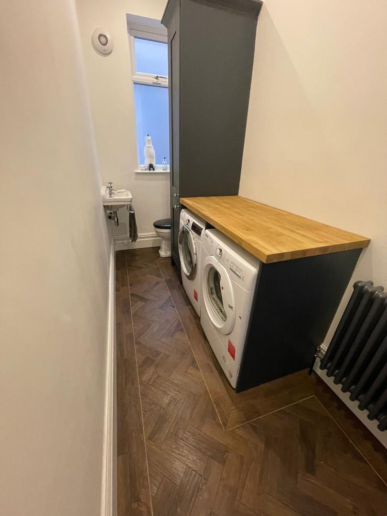
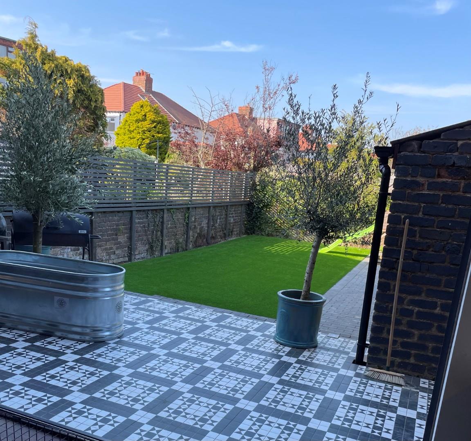
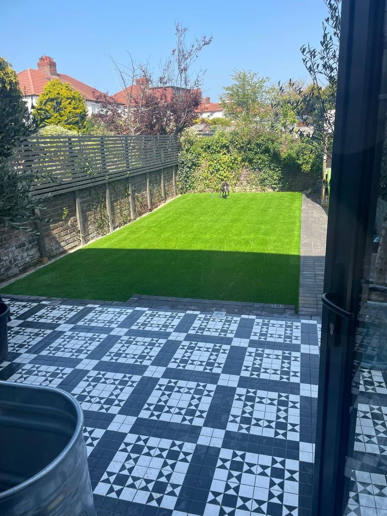
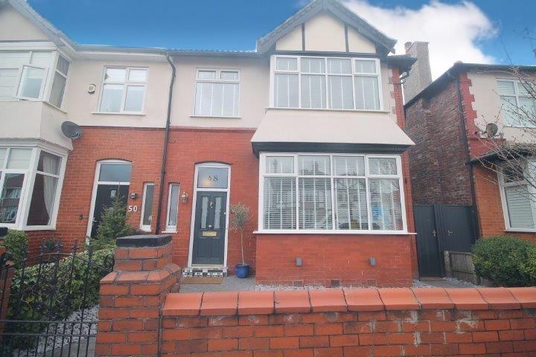
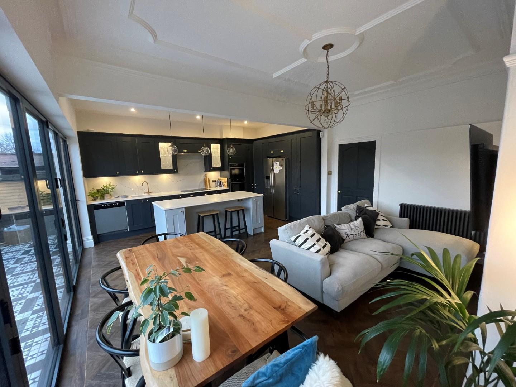
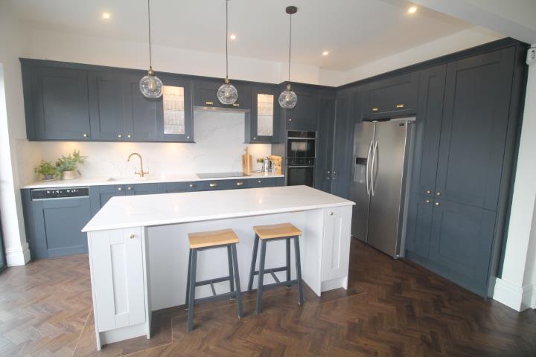
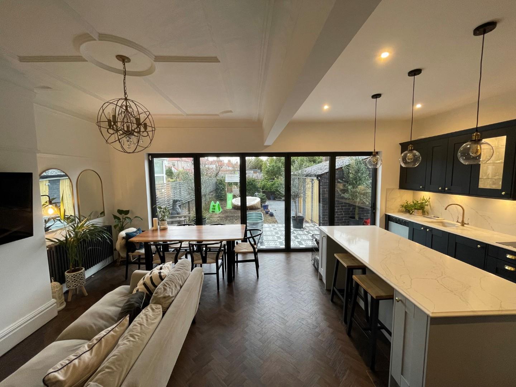
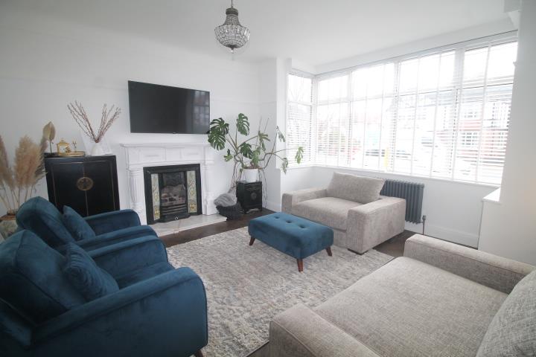
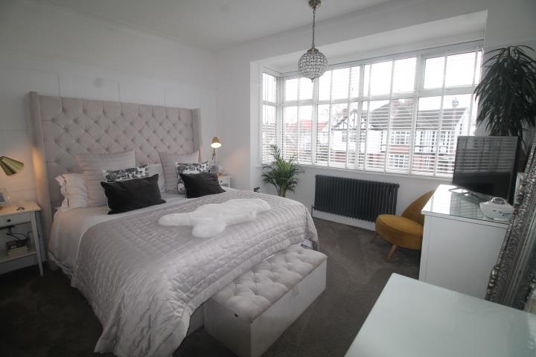
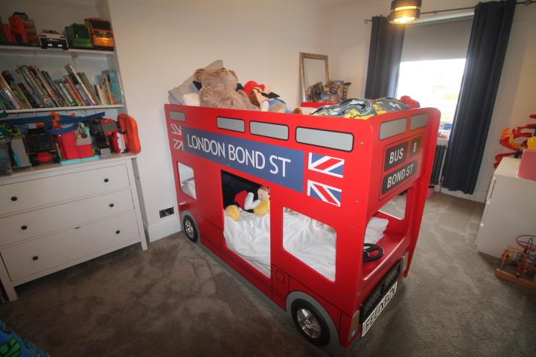
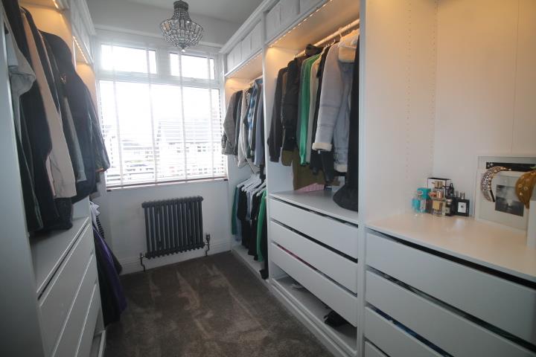
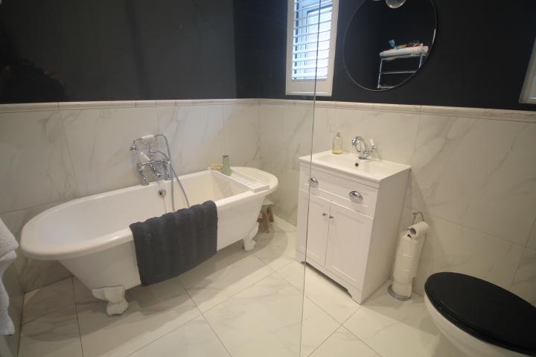
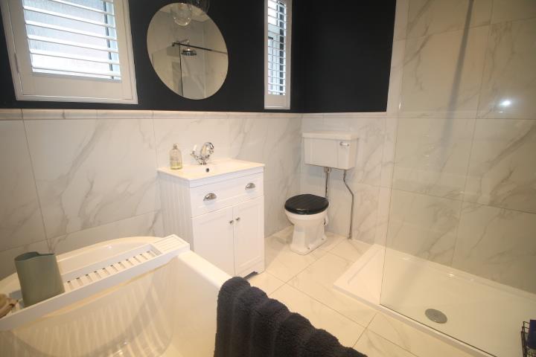
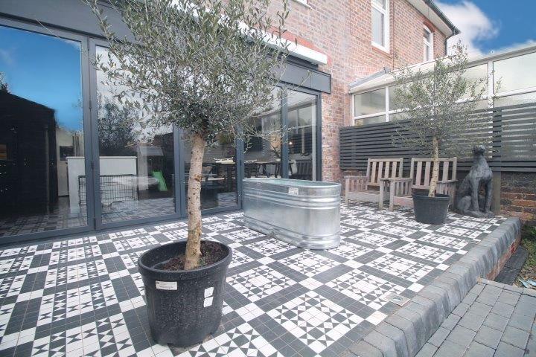
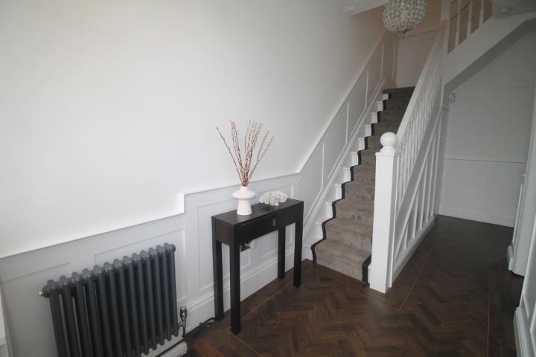
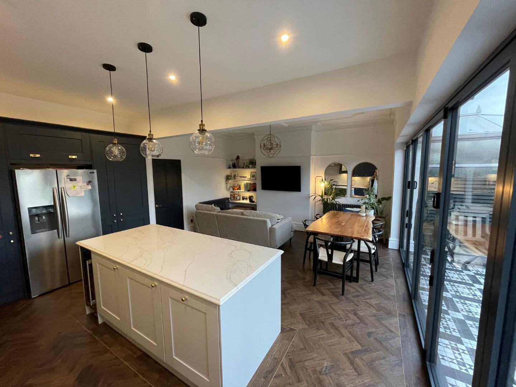
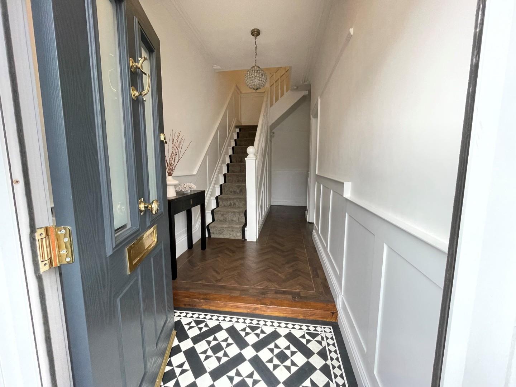
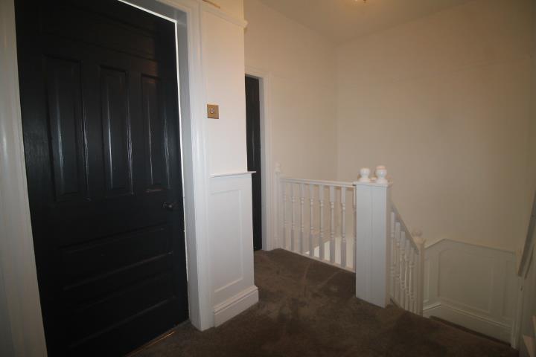
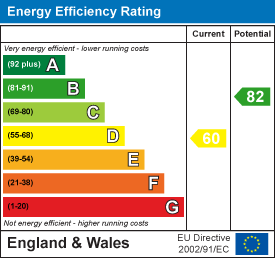
SIMPLY STUNNING
This spectacular ‘Front doors together’ FOUR BEDROOM residence really has the WOW factor. This beautifully presented family home has lots of original features throughout but has a modern and contemporary twist with open plan living. Nestled within the heart of Crosby village with amenities boasting excellent schools, local shops, bars and restaurants, supermarkets and transport links all on its doorstep. With this property you can just drop your furniture in and start appreciating the wonderful home this is.
The property briefly comprises of entrance hallway with utility room off. Stunning lounge, open plan kitchen/dining/family room to the ground floor. To the first floor are four double bedrooms, master bedroom having the benefit of an en-suite shower room and a family bathroom. Outside is a sunny private rear garden with feature patio area. To the front is a garden which could be converted for off road parking. The property has been installed with UPVC double glazing and a gas central heating system.
Composite entrance door and UPVC double glazed window to front. Amtico flooring, feature radiator. Stairs to first floor. Under stairs storage cupboard.
UPVC double glazed bay window, feature radiator. Living flame gas fire inset into marble surround. Amtico flooring.
Double glazed by-folding doors leading to garden, amtico flooring. Feature ceiling panels, shelving unit to alcove.
Luxury fitted kitchen comprising of granite worktops inset with sink unit with splash backs. Integrated dishwasher, space for wine chiller.
Space for American style fridge/freezer. Electric double oven, induction hob with extractor fan over. Double glazed by-folding doors leading to garden, Amtico flooring. Central island unit with seating area.
Low level WC, wash hand basin. Plumbing for washing machine, space for dryer with worktops. Cupboard housing gas central heating boiler. Amtico flooring. UPVC double glazed window.
Loft access with pull down ladder.
UPVC double glazed bay window, feature radiator.
White suite comprising of step in shower cubicle, low level WC, wash hand basin. Tiled walls.
UPVC double glazed window, radiator.
UPVC double glazed window, radiator.
Currently used as a dressing room. UPVC double glazed window, radiator.
Heritage bathroom suite comprising of roll top free standing bath, separate walk in shower cubicle. Low level WC, wash hand basin. Tiled walls and flooring. Radiator/towel rail.
The rear garden will offer an artificial lawn (currently in the process of being fitted). Tiled raised patio areas with timber gate to front. Paved pathways. Offering a secluded private aspect to the rear. Brick build outbuilding used for storage.
Front garden - paved pathways with slate borders. (potential for off road parking)