 finding houses, delivering homes
finding houses, delivering homes

- Crosby: 0151 909 3003 | Formby: 01704 827402 | Allerton: 0151 601 3003
- Email: Crosby | Formby | Allerton
 finding houses, delivering homes
finding houses, delivering homes

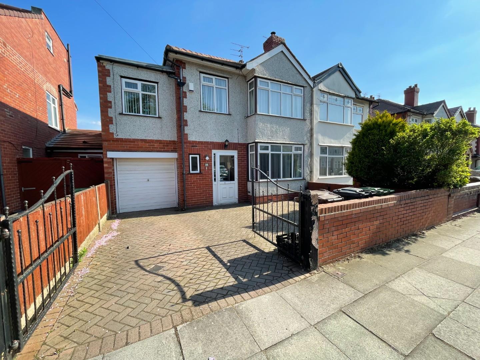
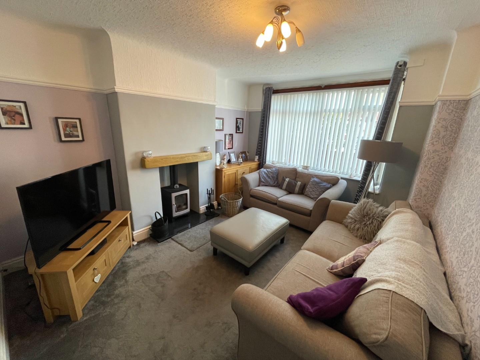
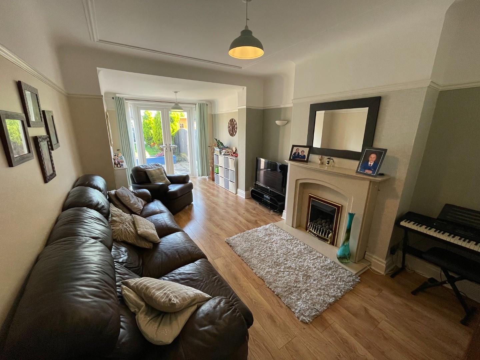
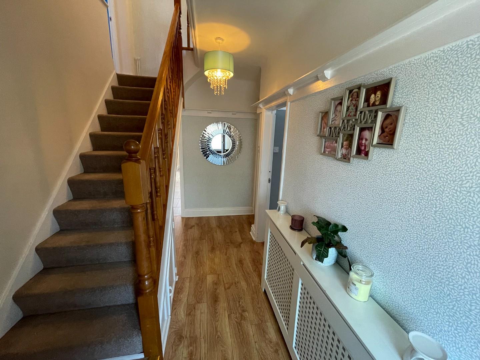
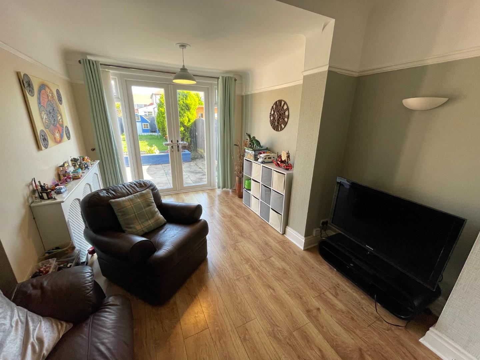
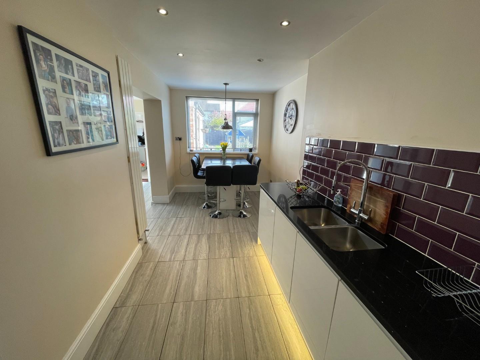
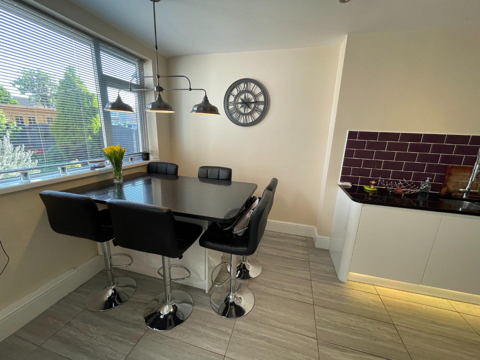
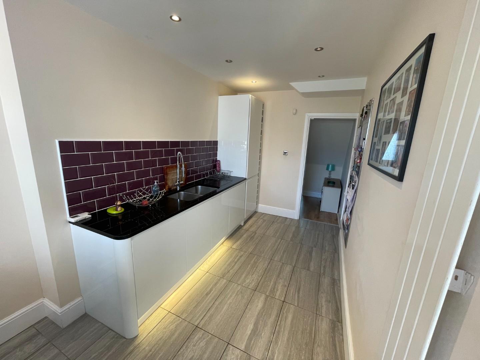
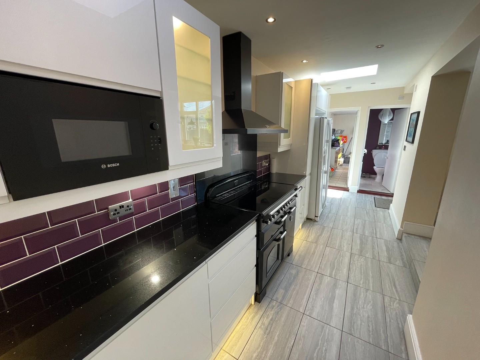
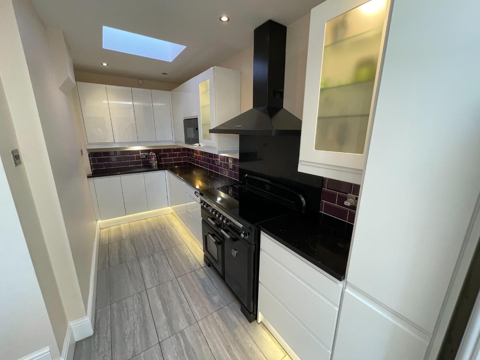
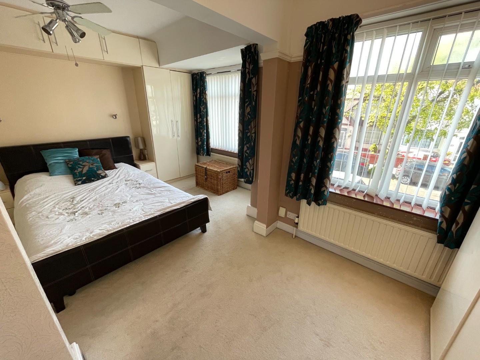
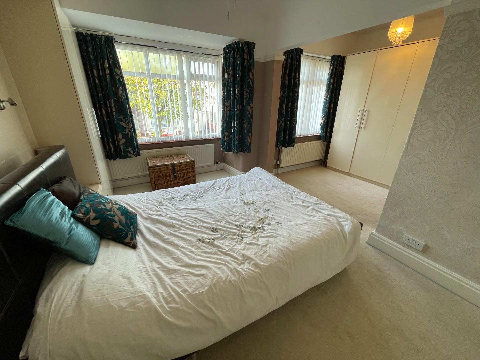
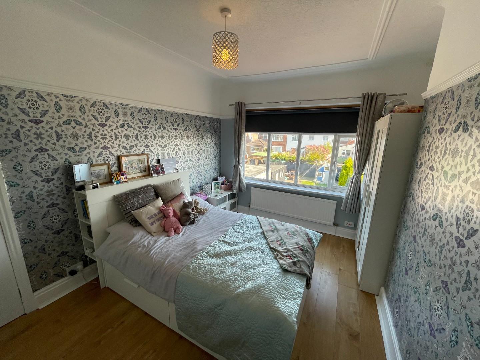
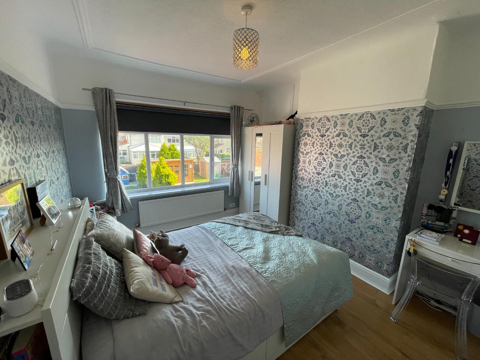
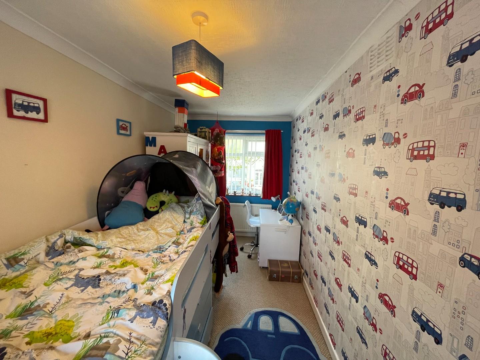
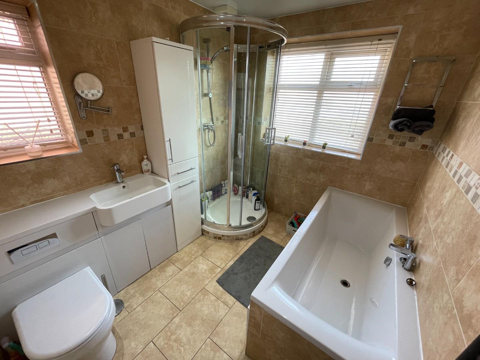
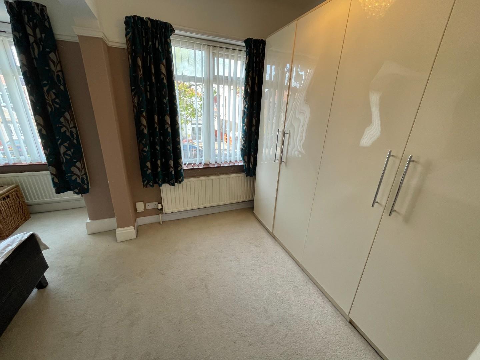
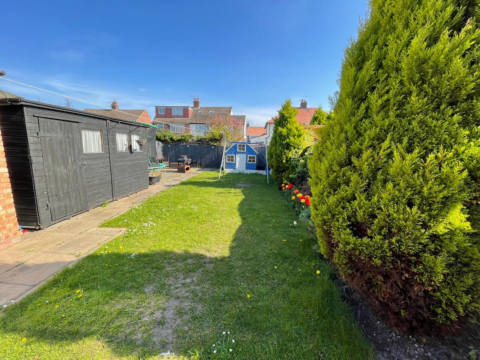
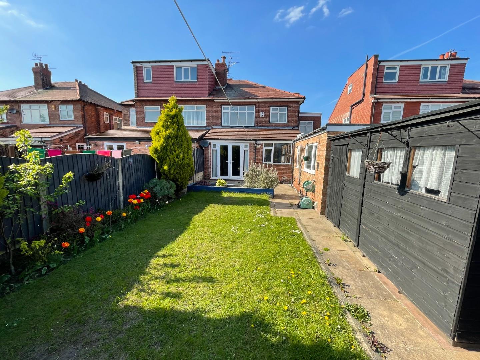
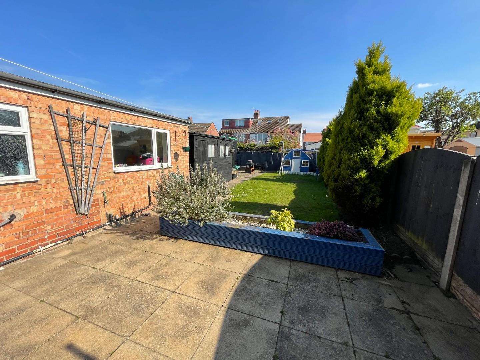
Abode are delighted to offer for sale this superbly presented, extended four bedroom semi-detached family home situated in a highly sought after L23 location. With a range of amenities in close proximity such as shops, supermarkets, excellent transport links and a number of top quality schools in the area, Lyndhurst Road has much to offer the potential buyer.
The property itself briefly comprises an entrance porch, hallway, spacious lounge, extended sitting room, contemporary open plan kitchen/breakfast room, downstairs cloaks and utility room all to the ground floor. To the first floor there are four bedrooms and four-piece family bathroom (the fourth bedroom has been knocked through into the master to create a dressing area but can easily be put back).
Outside there is a large, south facing and secluded rear garden and to the front there is a garage and driveway to provide off road parking.
Door to front aspect. Opening to:
Storage cupboard. Laminate flooring. Radiator. Opening to:
UPVC Double Glazed window to front aspect. Radiator. TV Point. Space for log burner.
UPVC Double Glazed French doors opening to rear aspect. Laminate flooring. TV Point. Gas fireplace.
UPVC Double Glazed window to rear aspect. Door to rear aspect. A range of wall and base units with underlighting. Tiled flooring. Sink and drainer unit. Granite worktops. Space for range cooker. Integrated dishwasher. Microwave. Breakfast bar.
UPVC Double Glazed window to rear aspect. Low level WC. Wash hand basin.
UPVC Double Glazed window to rear aspect. Sink and drainer unit. Plumbing for washing machine.
Storage cupboard. Opening to:
UPVC Double Glazed window to rear aspect. Low level WC. Wash hand basin. Panelled bath. Walk in shower unit. Towel rail. Fully tiled.
UPVC Double Glazed window to front aspect. Radiator. Fitted wardrobes.
UPVC Double Glazed window to rear aspect. Radiator.
UPVC Double Glazed window to front and rear aspect. Radiator.
UPVC Double Glazed window to front aspect. Radiator. Fitted wardrobes.
Laid to lawn with mature borders. Patio areas. South facing. Not overlooked. Shed.
Electricity supply.
Driveway to provide off road parking.