 finding houses, delivering homes
finding houses, delivering homes

- Crosby: 0151 909 3003 | Formby: 01704 827402 | Allerton: 0151 601 3003
- Email: Crosby | Formby | Allerton
 finding houses, delivering homes
finding houses, delivering homes

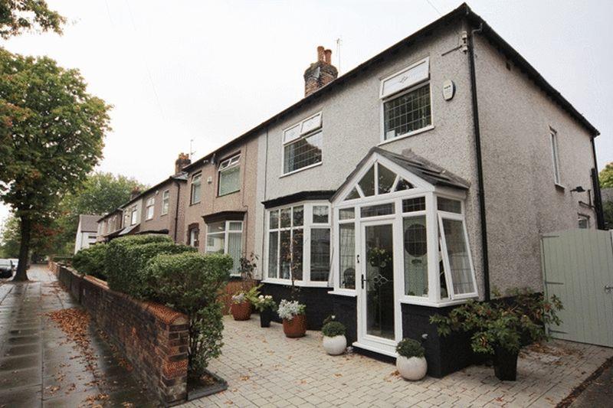
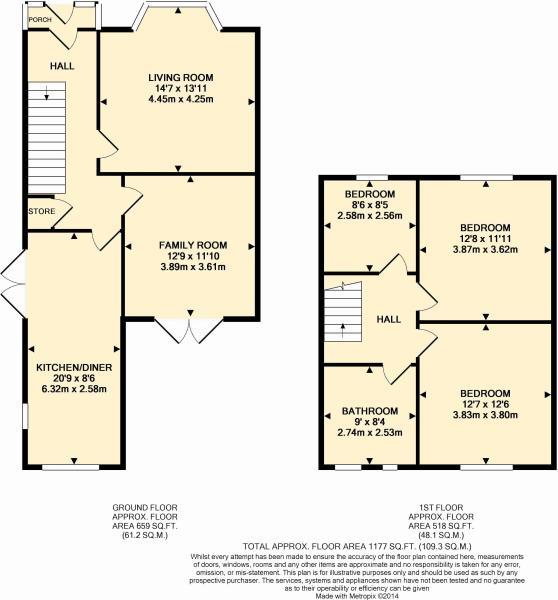
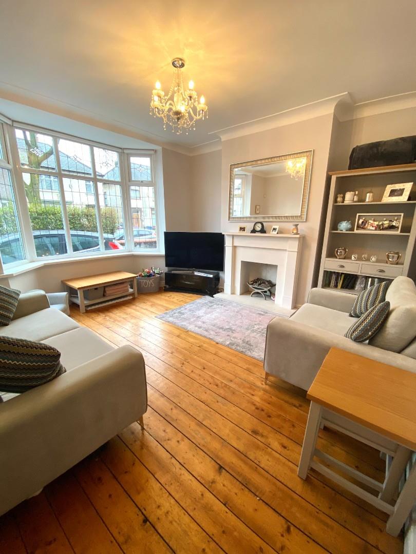
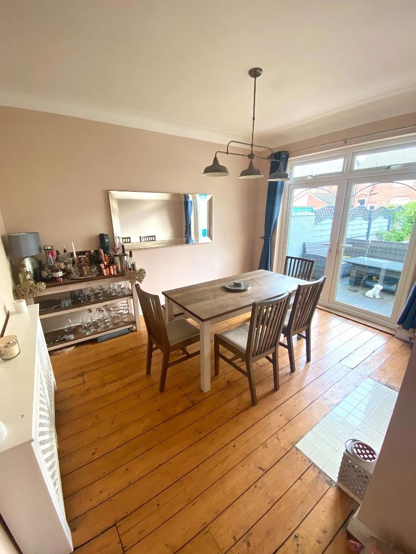
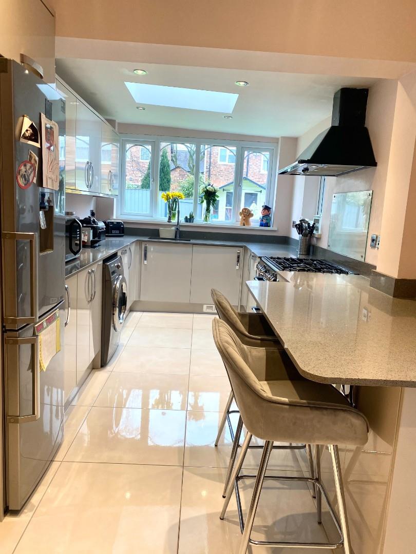
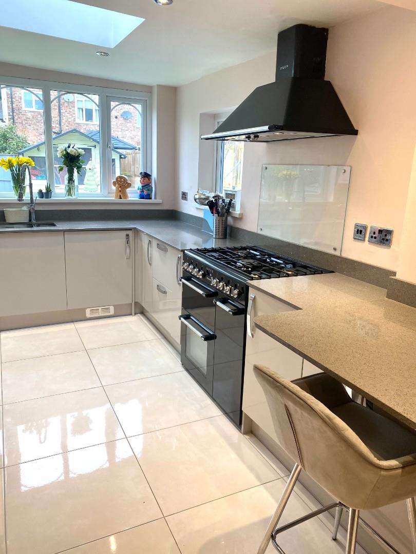
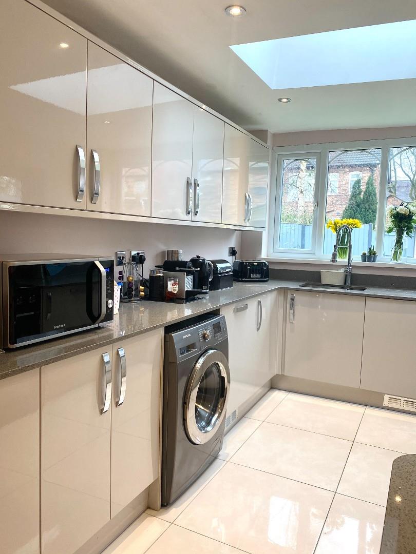
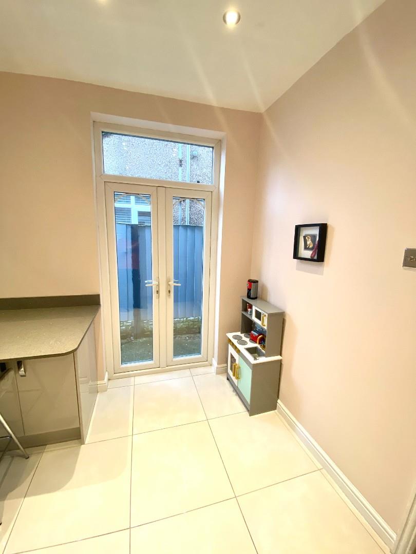
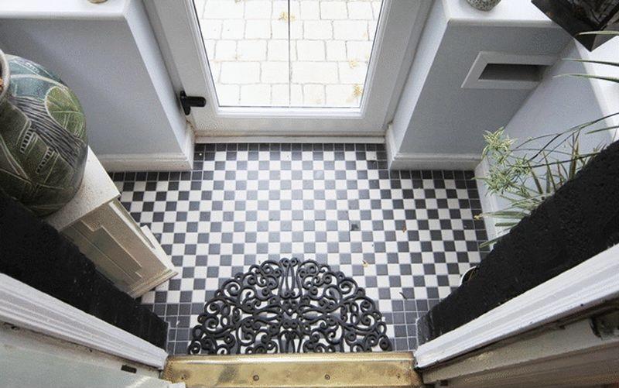
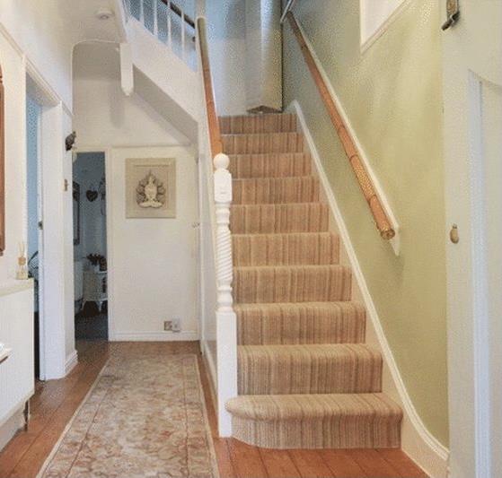
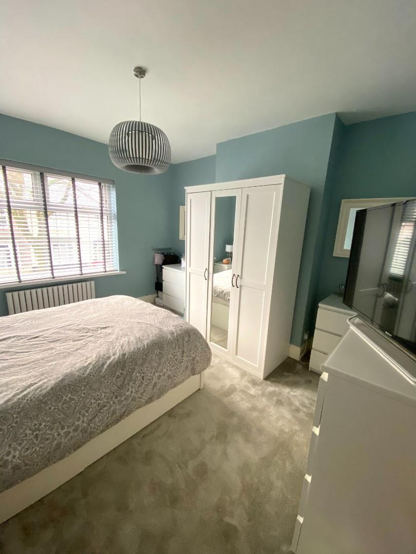
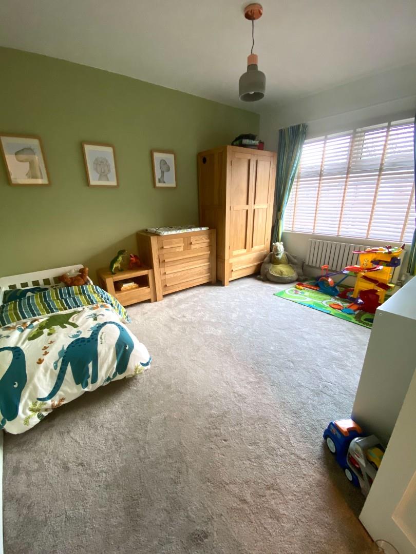
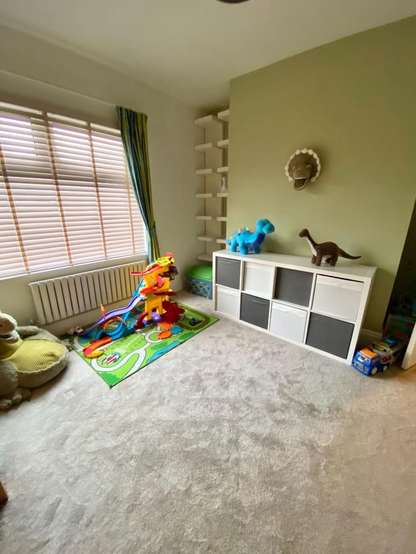
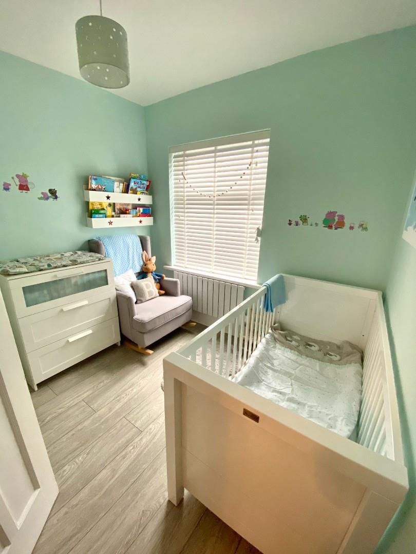
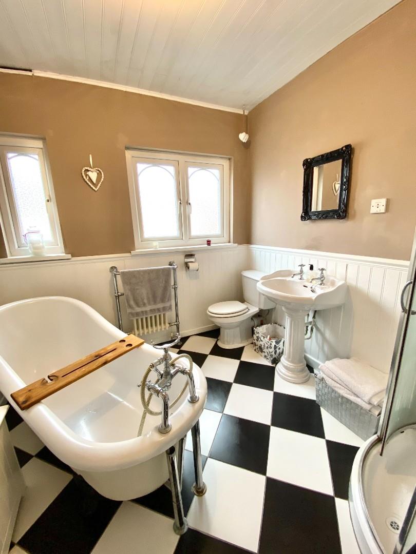
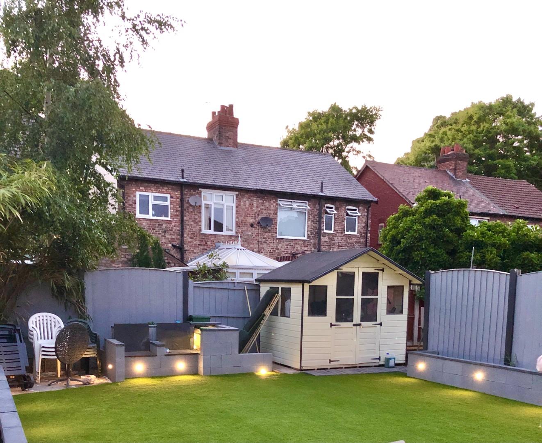
ABODE are delighted to offer for sale this extended 3 bedroom semi detached family home on Lovelace Road, in the much sought after Grassendale area of L19, Upon entering you are greeted by a bright and airy hallway which leads on to the well appointed accommodation. To the ground floor there is a bay fronted lounge with stripped wooden floorboards, a feature that carries through to the dining room which also enjoys French doors leading to the garden. Continuing through the ground floor there is a spacious extended kitchen diner which is complete with integrated appliances, a range of fitted units and a dining area which is flooded with natural light via a further set of French doors. To the first floor you are greeted with three beautifully presented bedrooms as well as a four piece bathroom suite boasting a roll top bath and walk in shower. Externally, the property benefits from a smart walled frontage with well maintained hedgerow to the front elevation with off road parking. To the rear there is a landscaped low maintenance garden. The property is nearby all local amenities including schools, shops and transport links. An internal inspection is HIGHLY RECOMMENDED.
AWAITING INTERNAL PICTURES
Porch and Hallway -
UPVC double glazed door to porch, UPVC double glazed windows, tiled floor, hardwood
dividing door to hallway with obscured decorative glass, stripped wood flooring, radiator,
meter cupboards, picture rail, stairs to first floor, understairs storage cupboard
Lounge -14' 2'' x 13' 10'' (4.31m x 4.21m)
UPVC double glazed bay window, coving to ceiling, stripped wood flooring, radiator, living
flame feature fire with surround, light point, television point, electric points, Agean
limestone fire surround
Dining Room -12' 8'' x 11' 9'' (3.86m x 3.58m)
UPVC double glazed patio doors, stripped wood flooring, coving to ceiling, radiator, light
and electric points
Breakfast Kitchen - 8' 5'' x 20' 2'' (2.56m x 6.14m)
UPVC double glazed patio doors, two UPVC double glazed windows, Velux window,
Range of wall and base units, granite work surfaces, single sink and drainer unit,
plumbing for washing machine, Range oven, integrated dishwasher and tumble dryer.
First Floor
Bathroom - 8' 3'' x 8' 11'' (2.51m x 2.72m)
Claw footed roll top bath, chrome and ceramic heated towel rail, pedestal wash basin, corner
shower unit, black and white tiled floor, two UPVC double glazed windows, WC,
Bedroom One - 12' 7'' x 11' 9'' (3.83m x 3.58m)
UPVC double glazed window, radiator, light and electric points
Bedroom Two - 12' 5'' x 11' 10'' (3.78m x 3.60m)
UPVC double glazed window, radiator, light and electric points
Bedroom Three - 8' 3'' x 8' 5'' (2.51m x 2.56m)
radiator, UPVC double glazed window, light and electric points
First Floor Landing -
UPVC double glazed window, light point
Exterior -
Printed concrete driveway, hedged and walled boundaries to front.
Patio area, artificial lawn, planted borders and outside tap to rear