 finding houses, delivering homes
finding houses, delivering homes

- Crosby: 0151 909 3003 | Formby: 01704 827402 | Allerton: 0151 601 3003
- Email: Crosby | Formby | Allerton
 finding houses, delivering homes
finding houses, delivering homes

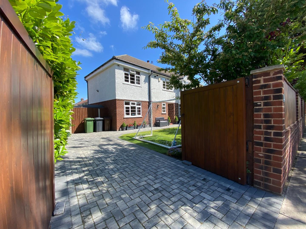
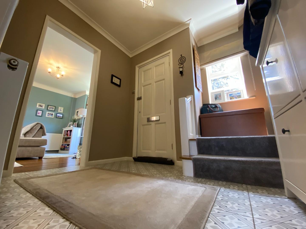
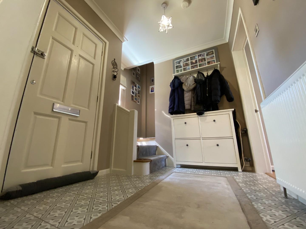
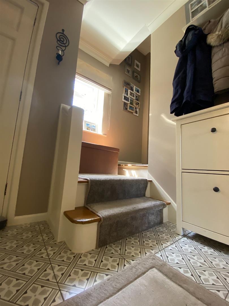
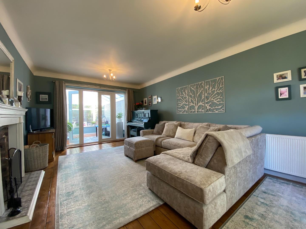
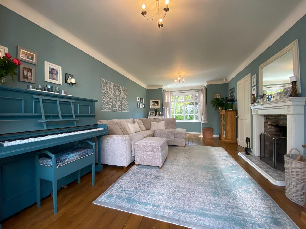
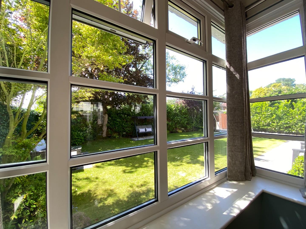
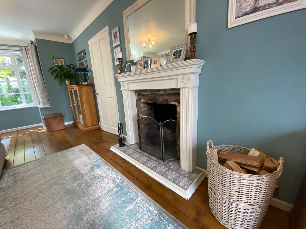
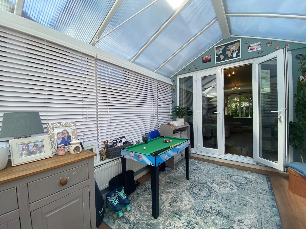
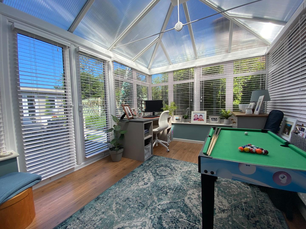
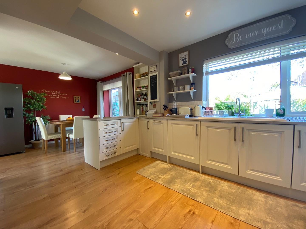
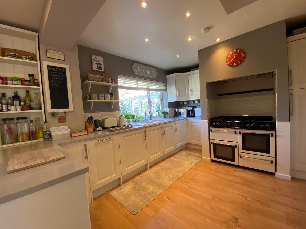
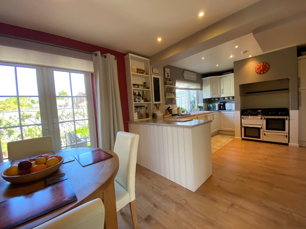
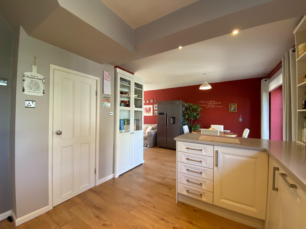
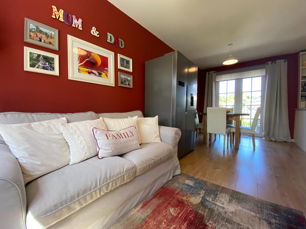
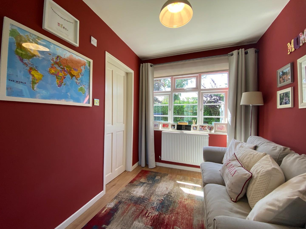
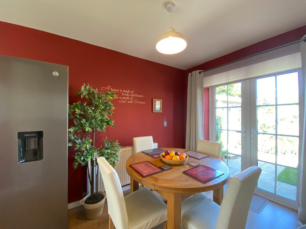
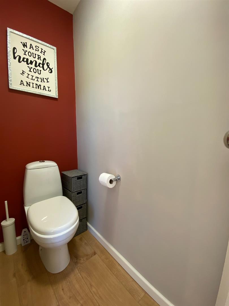
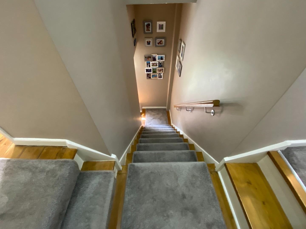
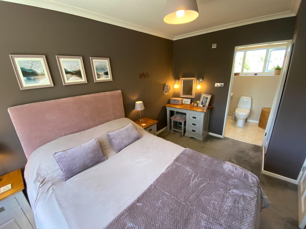
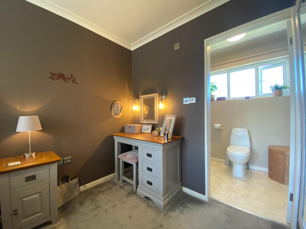
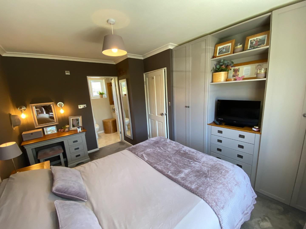
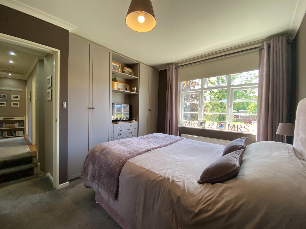
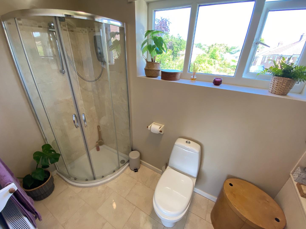
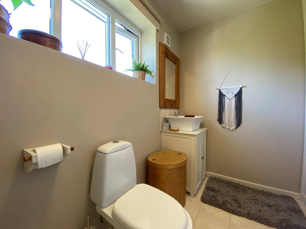
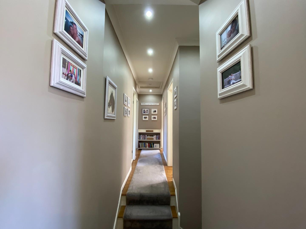
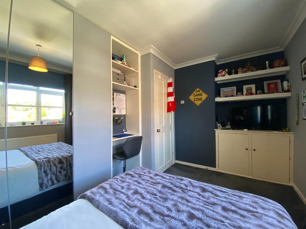
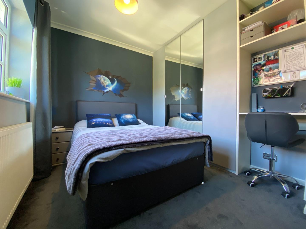
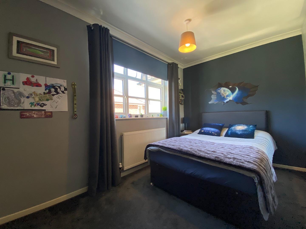
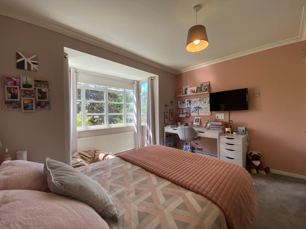
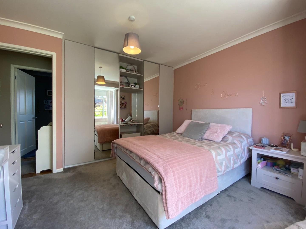
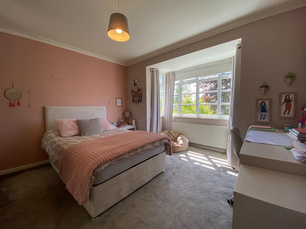
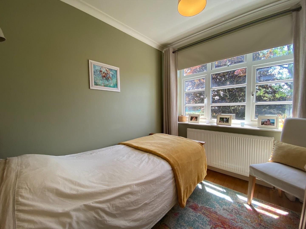
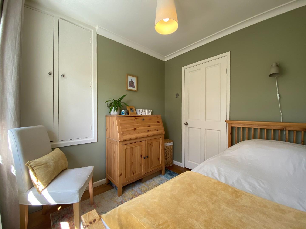
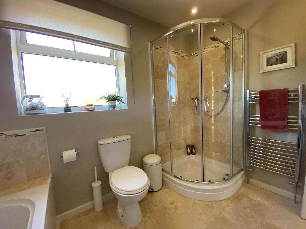
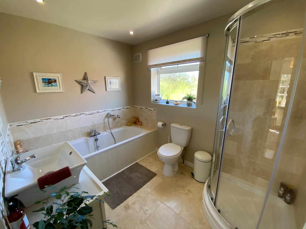
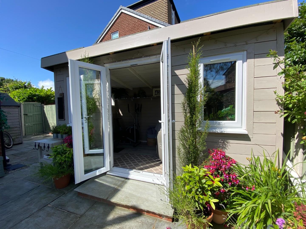
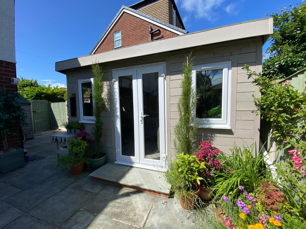
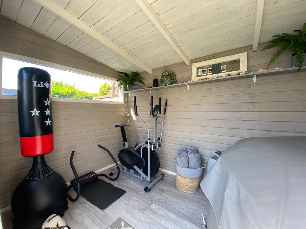
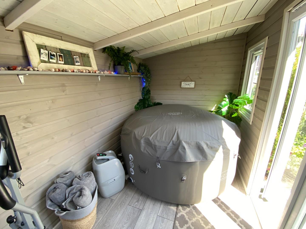
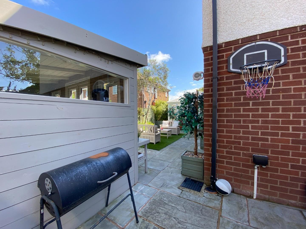
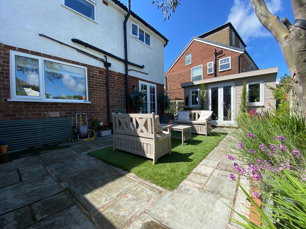
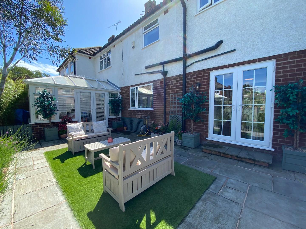
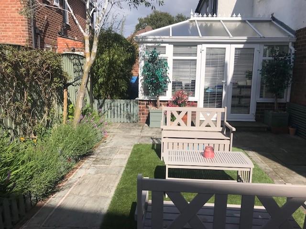
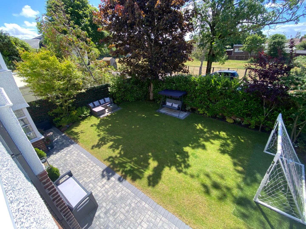
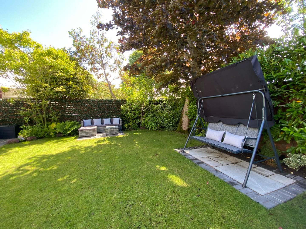
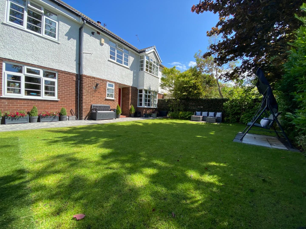
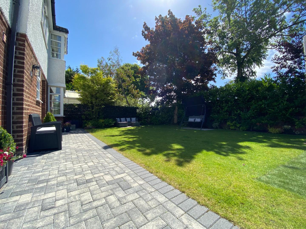
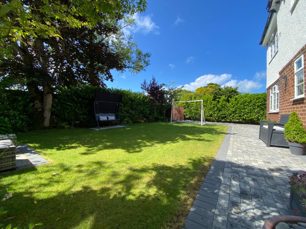
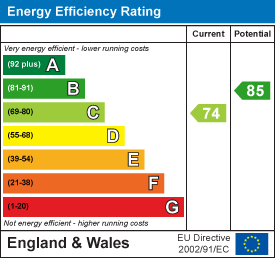
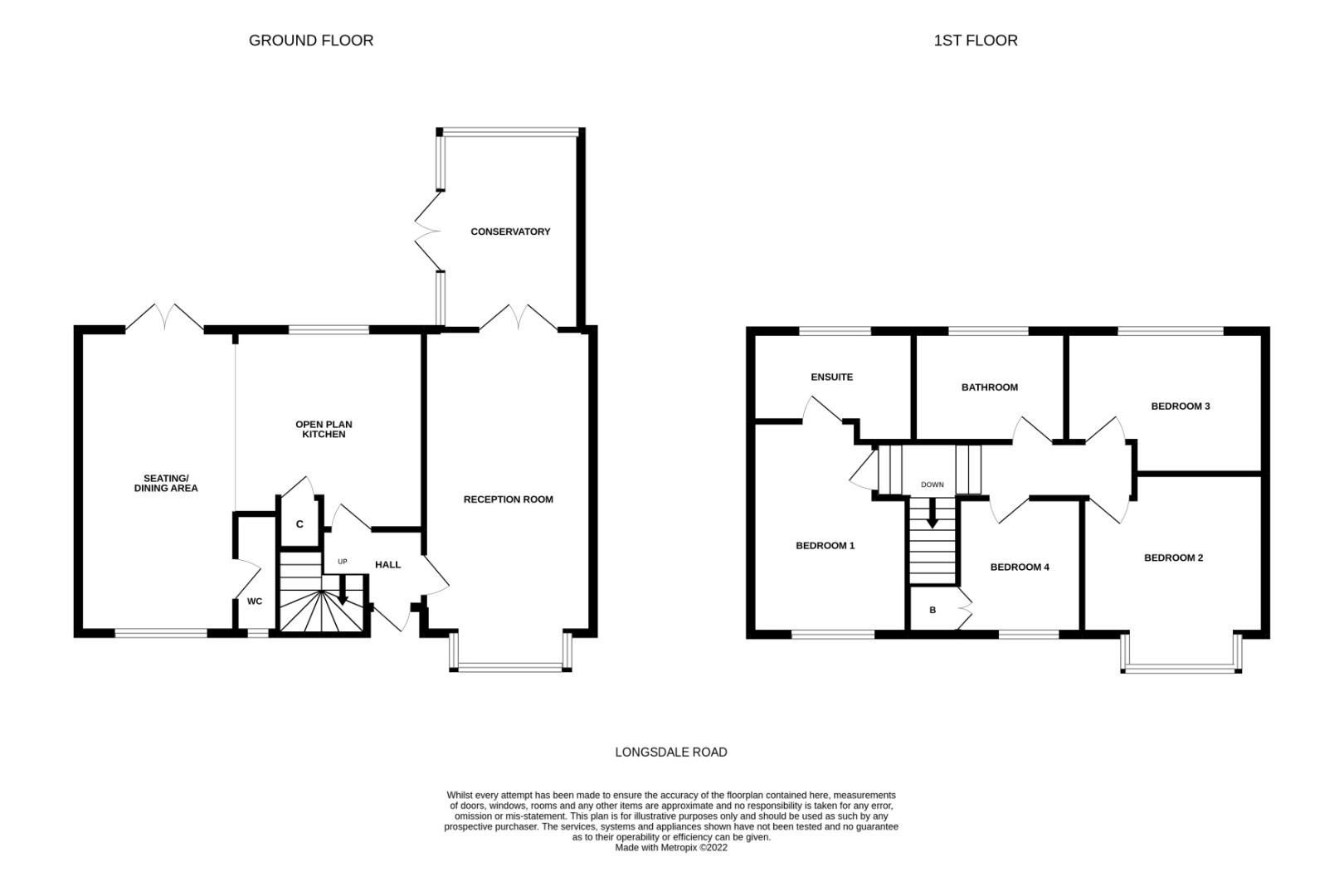
ONE NOT TO BE MISSED….THIS IS A STUNNING HOUSE!
This stunning extended FOUR bedroom family home is not to be missed for sure!! With contemporary upgrades including an open plan kitchen/dining/seating area as well as a reception room with open fire and access to conservatory, ideal for dual use as office, playroom or relaxing area. Upstairs there is a master bedroom with an ensuite shower room, three good size bedrooms and modern family bathroom. This literally is a home that you can drop your furniture into and make memories for many years to come. This property is on the doorstep of some of Formbys finest schools, easy access to transport links and Formby village. Also close to Formby beach and nature reserve.
This house benefits from two gardens, front and back, also a gated driveway and a beautiful summer house with electricity. The property has been installed with UPVC double glazing and a gas central heating system.
Council Tax Band C
Composite external front door, tiled floor, radiator.
UPVC double glazed windows with front aspect, open fire place with surround, two radiators, TV point, wooden flooring, UPVC double glazed French doors opening to conservatory.
UPVC double glazed windows, radiator, French doors opening to garden;
UPVC double glazed windows looking over into garden, stylish fitted kitchen with wall, drawer and base units, breakfast bar and integrated dishwasher, washing machine, large free standing oven, stainless steel sink with mixer tap.
Double glazed windows with front aspect, radiator, access to downstairs WC. The dining area has access to the rear garden through French doors.
UPVC Double glazed windows with front aspect, radiator, access to en-suite shower room.
UPVC double glazed windows, shower cubicle, tiled floor, part tiled walls, modern hand wash basin with storage, low level WC.
UPVC Double glazed windows with front aspect, radiator.
UPVC Double glazed windows with rear aspect, radiator
UPVC Double glazed windows with front aspect, radiator, storage cupboard housing Boiler.
UPVC double glazed window, tiled floor, part tiled walls, heated towel rail, shower cubicle, bath with shower attachment, low level WC, stylish hand wash basin with storage.
Immaculate rear garden, stone patio area with central Astro turf area, established flower boarders, shed and BBQ area. Amazing timber summer house with electricity.
Gated driveway with large private front garden, high external fences with well maintained trees and bushes.