 finding houses, delivering homes
finding houses, delivering homes

- Crosby: 0151 909 3003 | Formby: 01704 827402 | Allerton: 0151 601 3003
- Email: Crosby | Formby | Allerton
 finding houses, delivering homes
finding houses, delivering homes

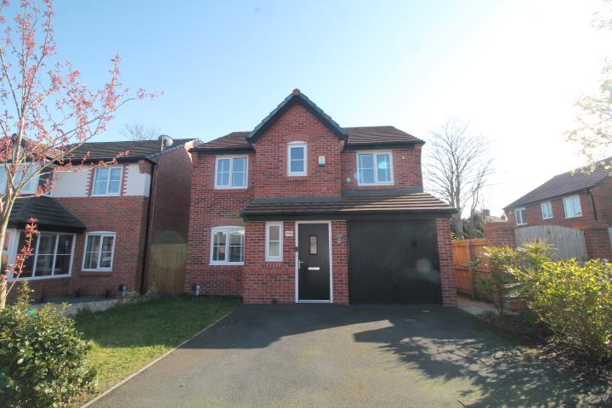
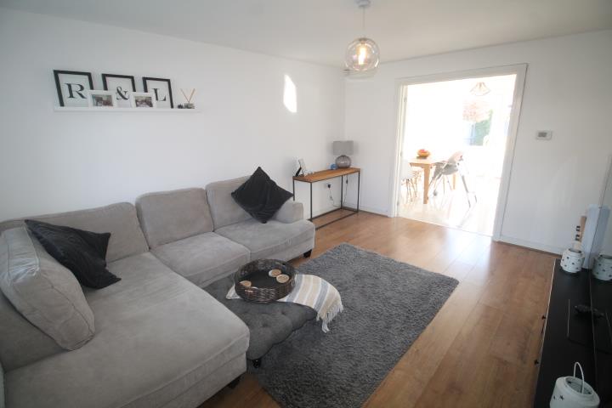
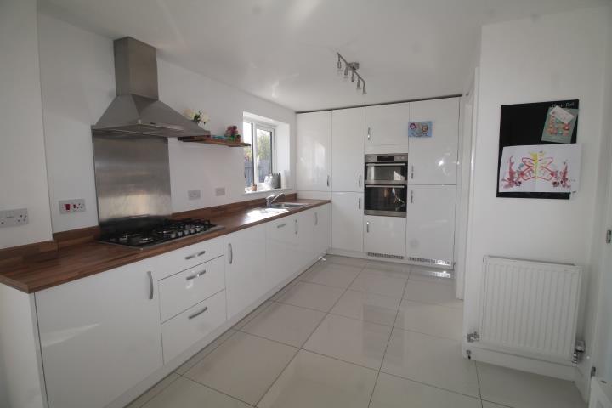
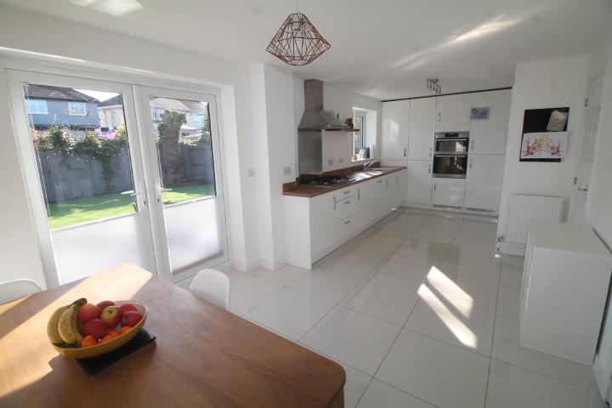
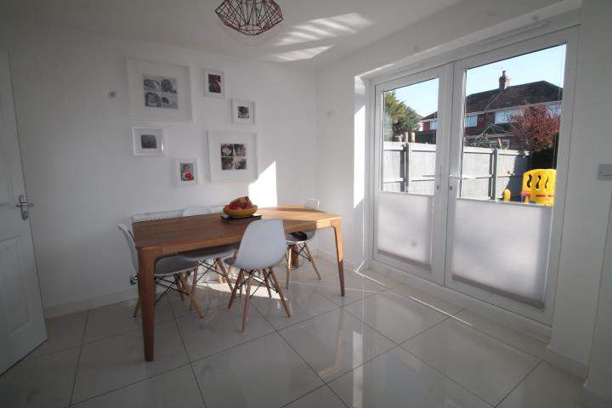
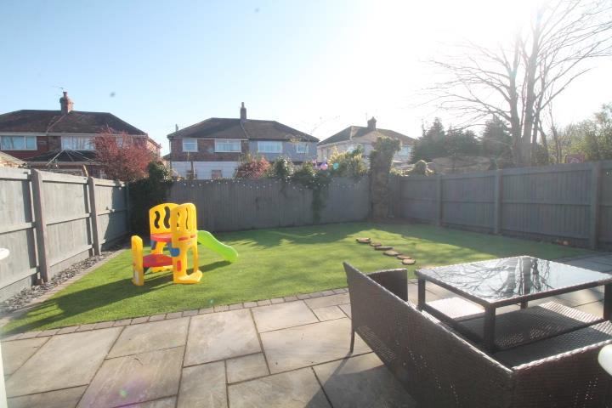
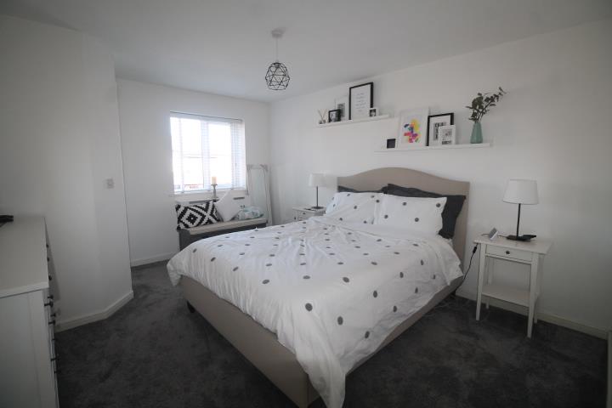
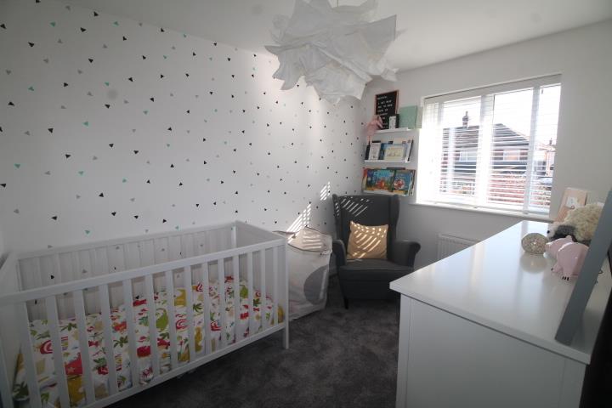
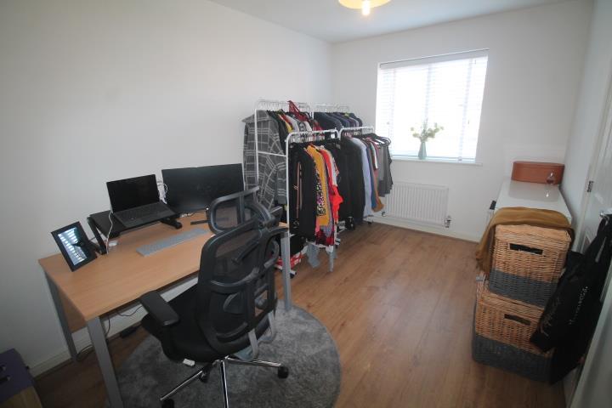
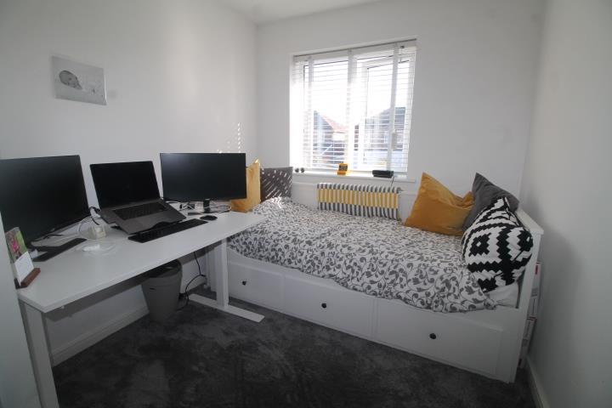
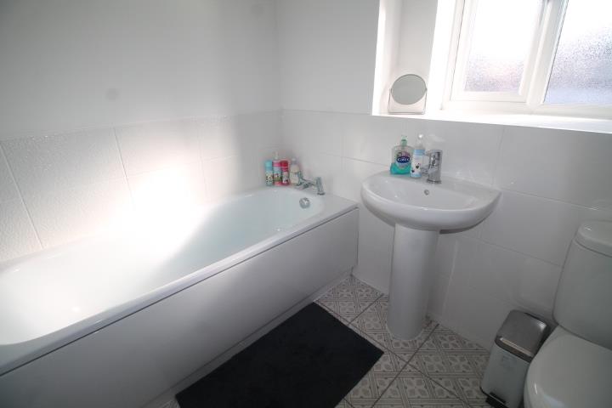
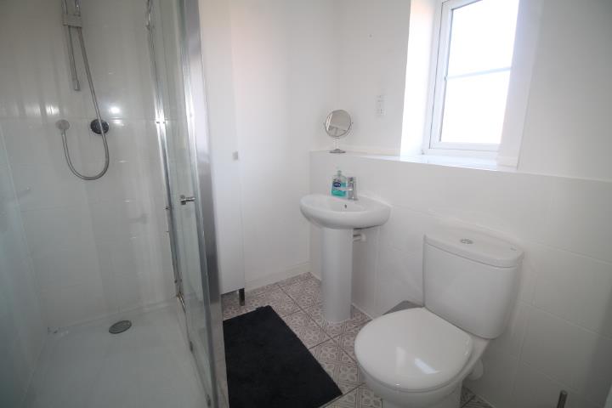
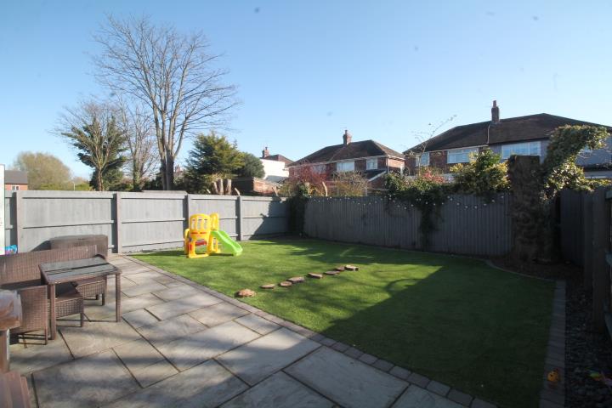
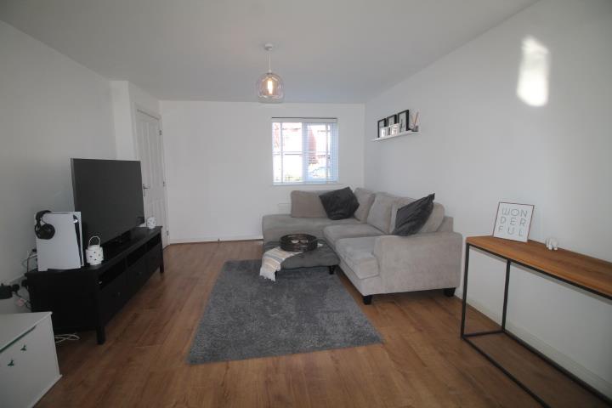
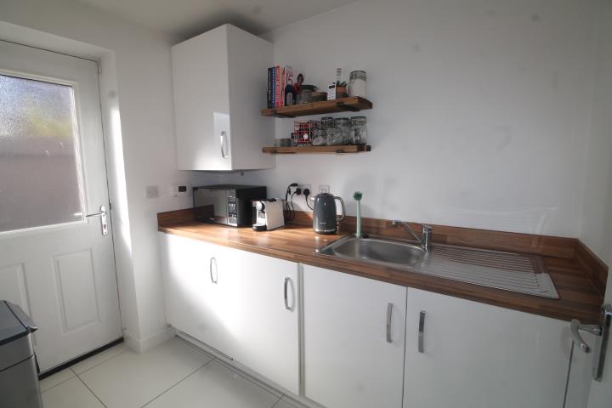
Built by Bellway Homes approximately five years ago, this spacious FOUR DOUBLE BEDROOM DETACHED house really does need to be seen. Neutrally decorated throughout with luxury add ons, this residence is ready to move your furniture straight into. Longridge Drive is a quiet cul-de-sac, just off the beaten track, yet within minutes away are local shops, Aintree Retail Park, supermarkets, transport links to the city centre and local schools.
The property briefly comprises of entrance hallway with WC off and access to garage. Spacious lounge with double doors leading to a bright and sunny dining room open plan onto a magnificent contemporary kitchen with utility room off. To the first floor are four spacious double bedrooms with main bedroom having an en-suite shower room and a family bathroom. Outside is a sunny south facing rear garden. The property has a driveway with garage. UPVC double glazing and a gas fired central heating system has been installed.
UPVC double glazed entrance door, wood effect flooring, radiator. Stairs to first floor. Door to garage.
Low level WC, wash hand basin. Tiled splash backs, wood effect flooring. UPVC double glazed window to front.
UPVC double glazed window, radiator. Wood effect flooring. Double doors leading to:
UPVC double glazed French doors leading to garden, tiled flooring, radiator. Opening to:
Contemporary high gloss units comprising of worktops inset with stainless steel sink unit with splash backs. Integrated fridge/freezer and dishwasher. Electric double oven, five burner gas hob with extractor fan over. Tiled flooring, radiator. UPVC double glazed window to rear. Understairs storage cupboard.
Composite door leading to side. Wall mounted gas central heating boiler. Integrated washing machine and tumble dryer. Range of units comprising of worktop inset with stainless steel sink unit. Tiled flooring.
Airing cupboard
UPVC double glazed window, radiator.
White modern suite comprising of separate step in shower cubicle. Low level WC, wash hand basin. Tiled walls and feature tiled flooring. Radiator/towel rail. UPVC double glazed window.
UPVC double glazed window, radiator. Wood effect flooring. Cupboard housing water tank.
UPVC double glazed window, radiator.
UPVC double glazed window, radiator.
White modern suite comprising of panel bath. Low level WC, wash hand basin. Feature tiled flooring and tiled walls. Radiator. UPVC double glazed window.
Good sized rear garden - laid to lawn with paved patio areas. Gate leading to side. Sunny south facing aspect.
Front garden - laid to lawn with hedges offering privacy.
Up and over door. Door leading to main house. Accessed via driveway affording parking for car.
From instructions of the vendor we are told the property is leasehold over a 999 year lease dating back to 2015. The ground rent and maintenance charges are £175 per annum.