 finding houses, delivering homes
finding houses, delivering homes

- Crosby: 0151 909 3003 | Formby: 01704 827402 | Allerton: 0151 601 3003
- Email: Crosby | Formby | Allerton
 finding houses, delivering homes
finding houses, delivering homes

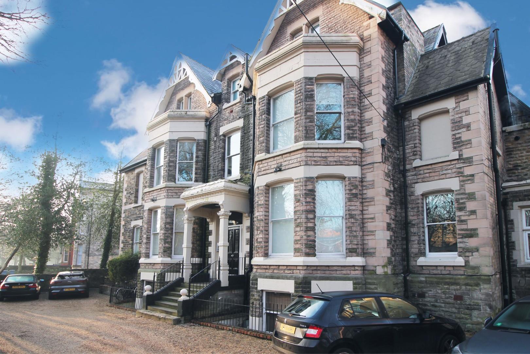
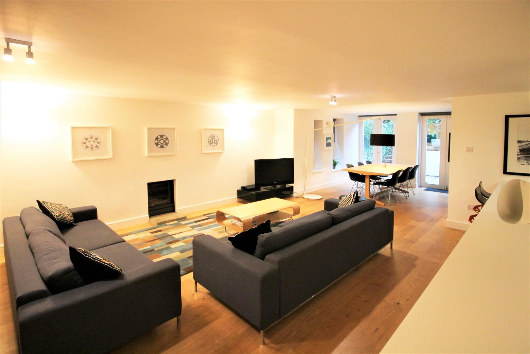
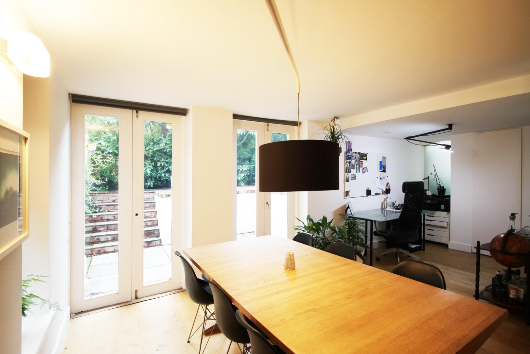
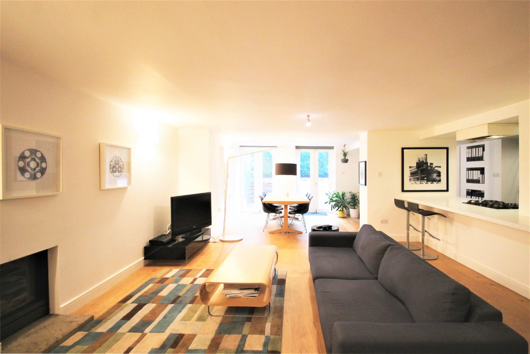
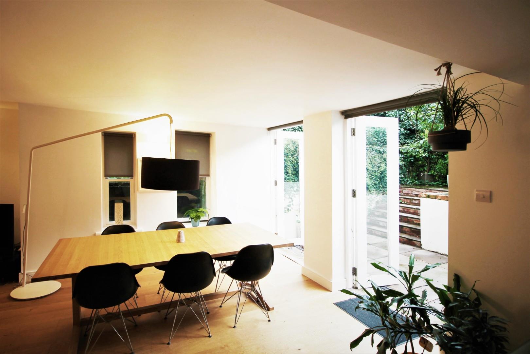
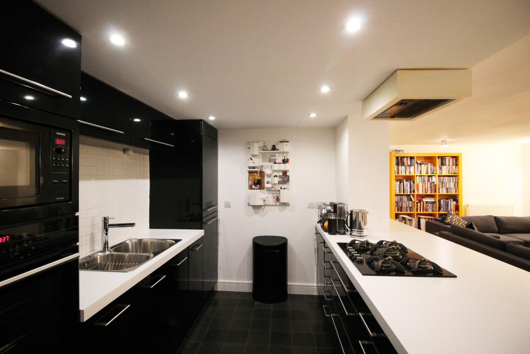
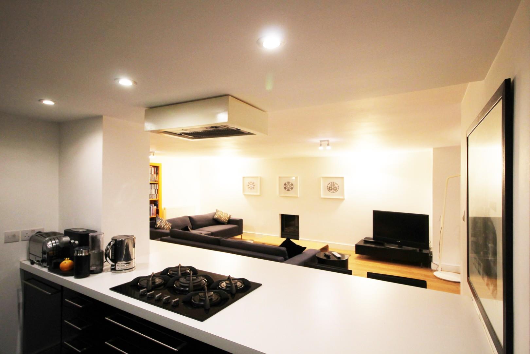
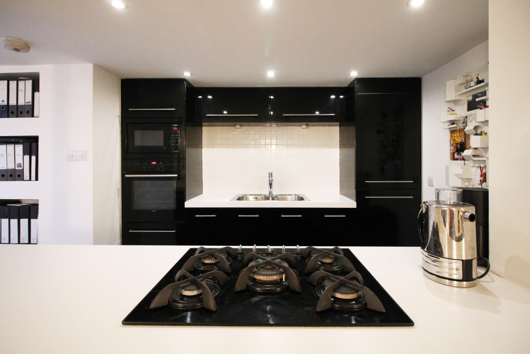
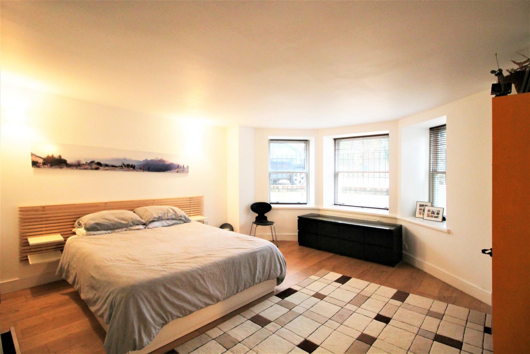
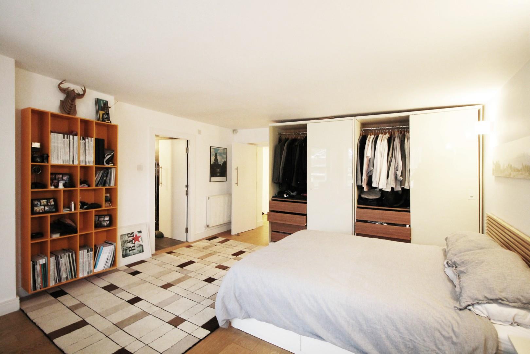
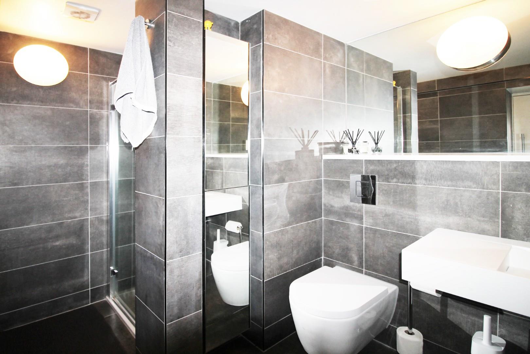
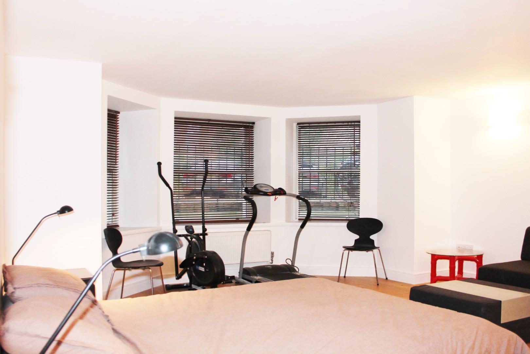
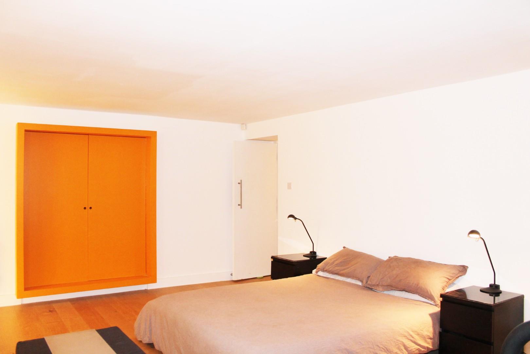
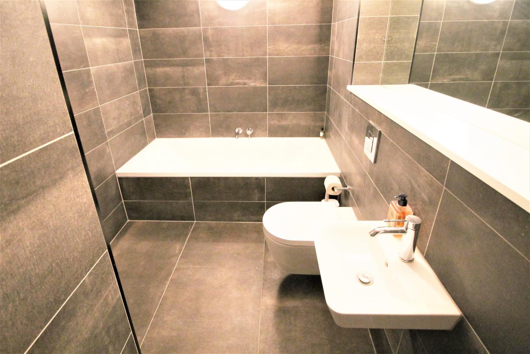
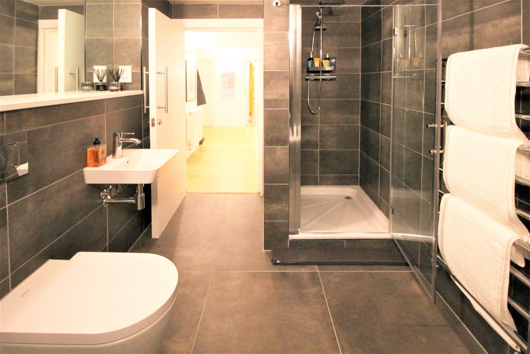
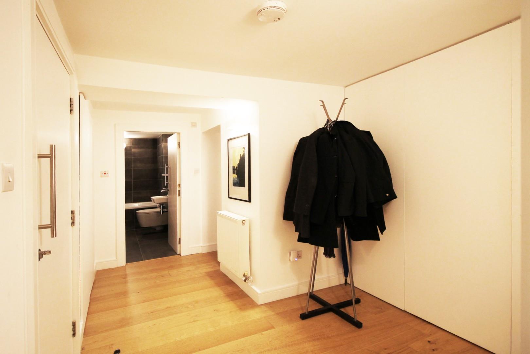
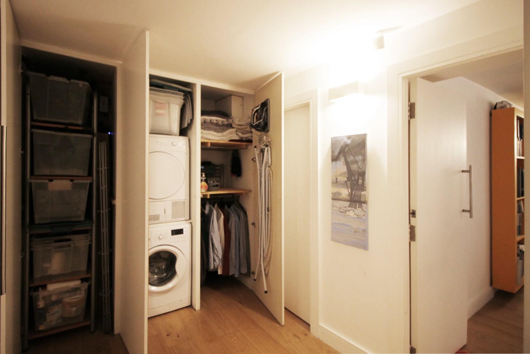
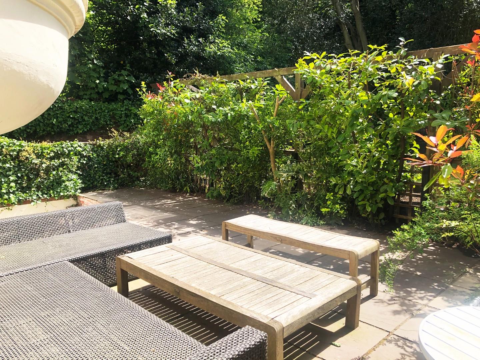
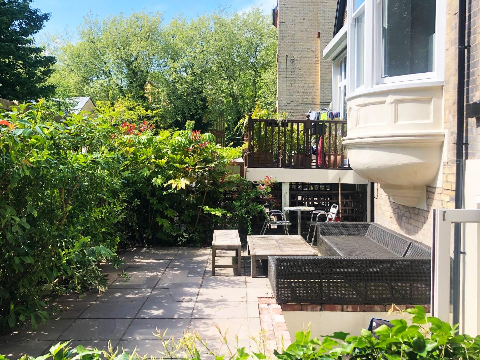
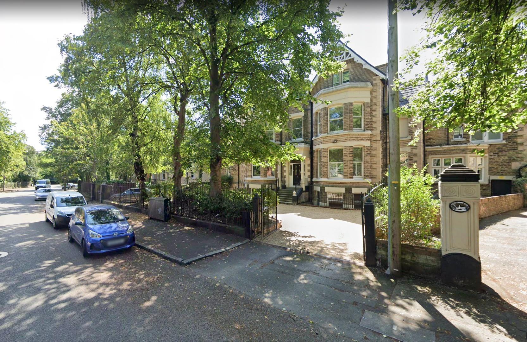
Abode are delighted to offer for sale this OUTSTANDING 2 bedroom apartment. The property at 2 Livingston Drive South is an impressive Victorian stone mansion just off Sefton Park and 5 minutes walk from Lark Lane. This apartment is the largest in the building, occupying the entire lower ground floor of this grand stone mansion with a private landscaped garden area.
A central stairs comes from the main lobby area with large open plan living, dining, kitchen, bar and office planned to the garden side and two large bedrooms to the front of the property. The apartment has two bathrooms, separate utility space and lots of built in storage. Externally there is an allocated parking space. An internal inspection is a must for this HIGHLY RECOMMENDED property.
•Impressive Stone Mansion, grand entrance lobby.
•Large 141 msq / 1517 sqft internal apartment area.
•40 msq / 420sqft private garden area, directly south facing
•2 bedrooms, two bathrooms
•Hampshire Oak floors throughout, Hessian Porcelain Tiles to Bathrooms
•Gas central heating, double glazed sliding sash windows
•Built in utility storage, tall storage, wardrobes and library shelving.
Lounge / Dining Room: 9.1m x 4.59m ( 98’91” x 43’39” )
•Large open plan living and dining room area
•Two double doors to private garden, Two sliding sash windows to side
•Modern Barbas gas fire place, stone hearth
•Recessed bookcase, Oak floors
•Wall lights and ceiling lights
Kitchen: 2.9m x 3m ( 31’20” x 32’28” )
•High gloss black units, polished basalt tile floor, tiled splash-back
•Large kitchen worktop that extends to the lounge area to form a large bar area
•Integrated full height 50/50 split fridge
•Siemens over and integrated microwave oven
•Full size dishwasher
•5 ring gas hob, extract
•Wide pan draws and two sets of draws
•Wall units and sliding storage to base units
•Double sink, mixer tap
•Recessed spotlights
Office: 2.5m x 2.6m ( 26’90” x 27’97” )
•Recessed file storage, Boiler store cupboard, Store area
•Window to side, recess for storage
•Suspended light fitting
•Oak floors
Bedroom 1 (Ensuite Bedroom): 5.1 m x 4.2m ( 54’87” x 45’19” )
•Large ensuite master bedroom with bay window to front
•Wall lights, oak floors
•Wardrobes (option to keep at no extra cost, can be removed if required)
Bedroom 1 Ensuite: 2.2m x 2.6m ( 23’67” x 27’97” )
•Fully tiled ensuite bathroom
•Hessian Porcelain tiles to wall and floor, stone shelf to recessed mirror
•Duravit Stark toilet, all hung with soft closer
•Large stone sink with sliding top and storage area to side
•Full height mirror storage cabinet, recessed to shower wall
•Tall chrome towel heater
•Grohe mixer tap and Grohe concealed cistern with chrome flush plate
•Large shower , glass shower door
•Grohe shower set (rain shower and hand shower)
Bedroom 2: 4.3m x 6.1 (46’27” x 65’63” )
• Large second bedroom with bay window to front
•Wall lights, oak floors
•Built in wardrobe
Main Bathroom: 3.1m x 1.8m ( 33’36” x 19’37” )
•Fully tiled main bathroom
•Hessian Porcelain tiles to wall and floor, stone shelf to recessed mirror
•Deep 1800 x 800 bath, wall mounted tap mixer
•Duravit Stark toilet, all hung with soft closer
•Sink with Grohe mixer tap
•Full height mirror storage cabinet, recessed to shower wall
•Tall chrome towel heater
•Grohe concealed cistern, chrome flush plate
•Separate shower (rain shower and handheld shower)
Hallway: 3.8m x 2.3m ( 40’88” x 24’ 75” )
•Large entrance hallway with concealed storage walls
•Tall storage unit with shelves, electric meter and trip switches
•Tall unit with large 10kg washing machine and large 6kg tumble dryer (included in sale)
•Tall drying cupboard with towel shelves, clothes rail and towel radiator
•Additional storage cupboard with shelves
Garden: 8.1m x 5m ( 87’15” x 53’80” )
•Two level private garden area
•York stone throughout, dawn to dusk floodlighting
•Established planting with 2-3m high established evergreen species
•Ivy hedge to ones side, planting to other sides
•Directly south facing so it catches the sun throughout the day.
•Lightwell to side, ideal for garden storage items as well.
Car Parking ( Electric Car Ready )
•Private dedicated car park space to the front of the property
•Gravel car park with established landscaping and screened bin store to front
•7Kw electric car charger, type II connector for electric vehicles.
Other Items:
•Wall sockets and aerial point in lounge for wall mounted Audio units
•BT ports installed
•Virgin media Internet and TV currently installed ( averages 120mbps downloads )
•High capacity & efficiency Baxi boiler recently installed
•EO electric car charger port
•Lockable Post box to front of property