 finding houses, delivering homes
finding houses, delivering homes

- Crosby: 0151 909 3003 | Formby: 01704 827402 | Allerton: 0151 601 3003
- Email: Crosby | Formby | Allerton
 finding houses, delivering homes
finding houses, delivering homes

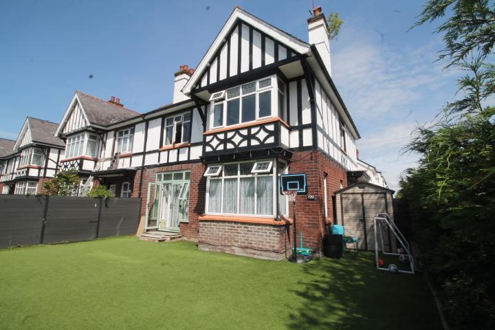
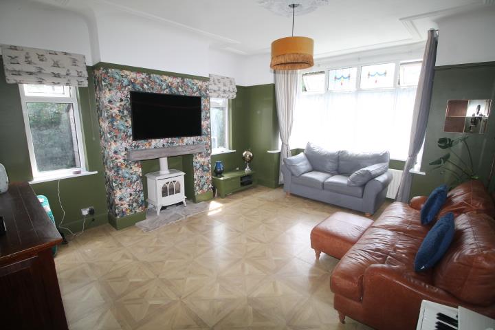
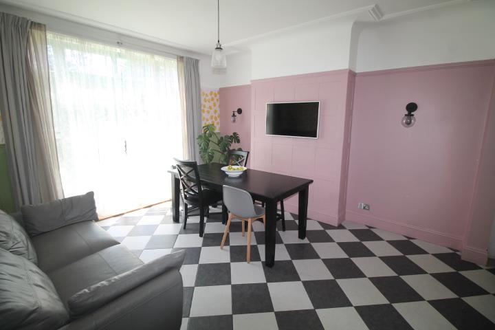
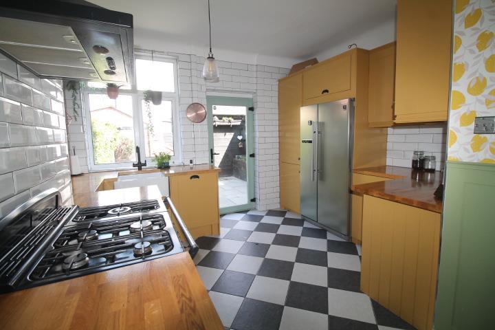
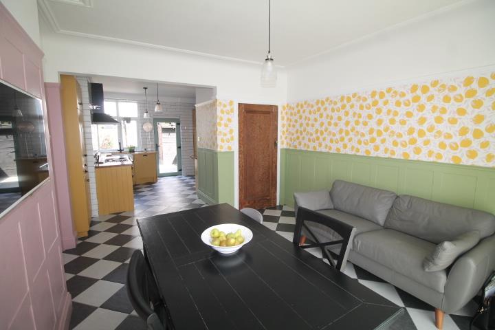
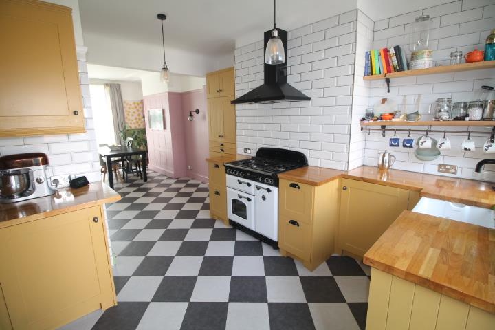
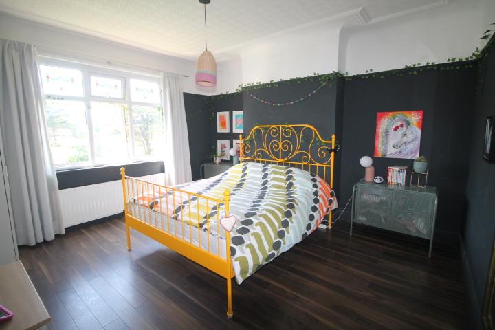
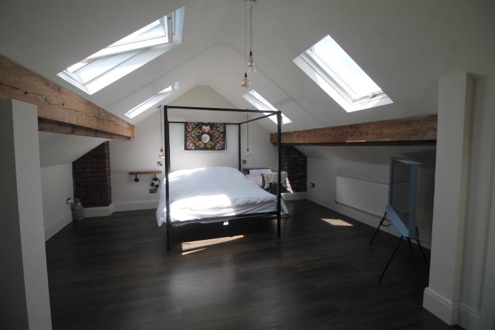
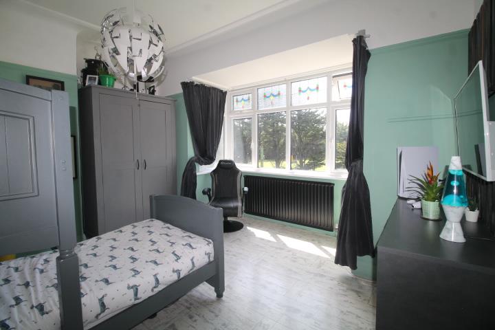
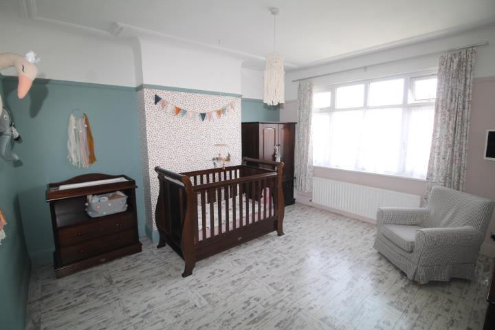
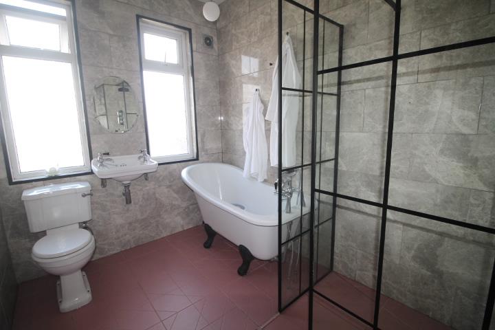
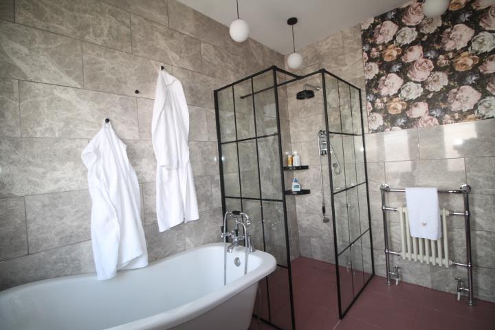
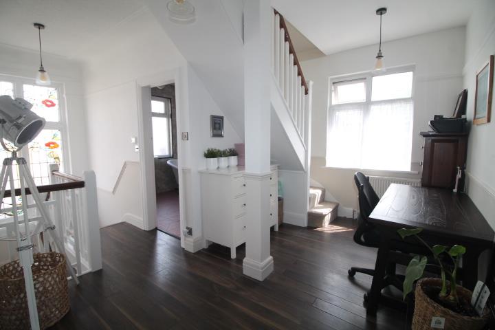
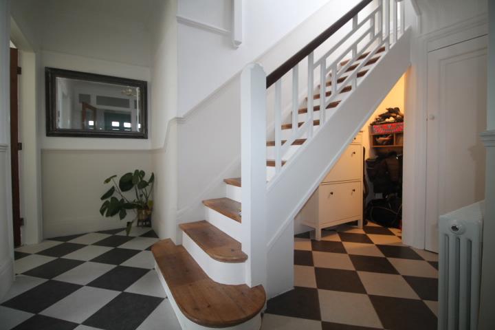
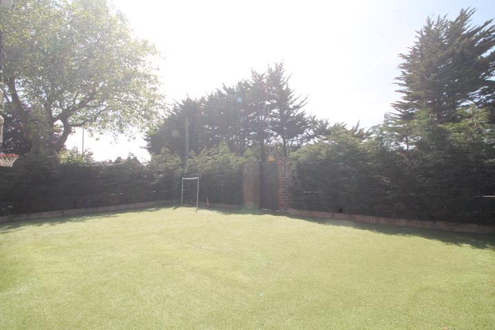
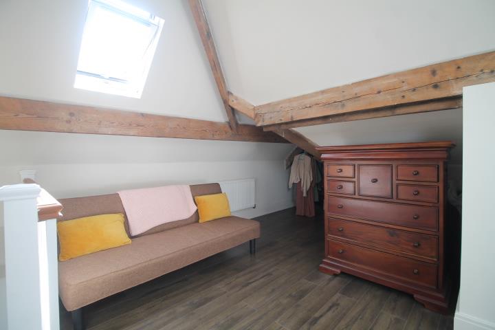
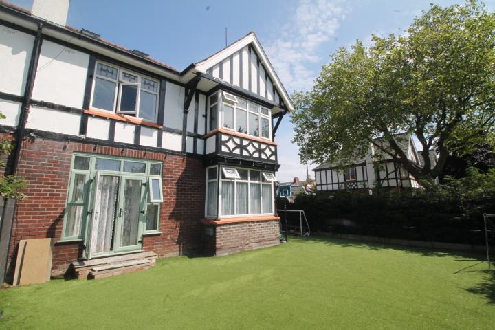
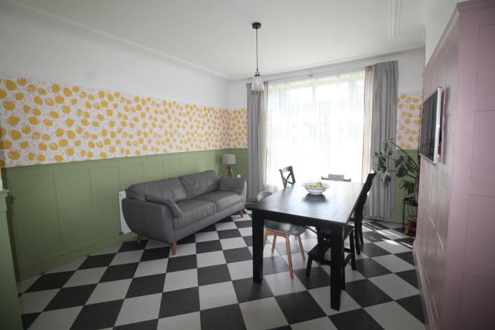
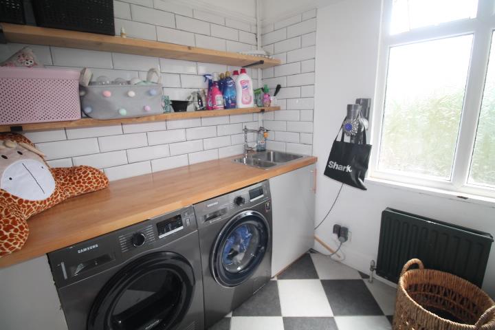
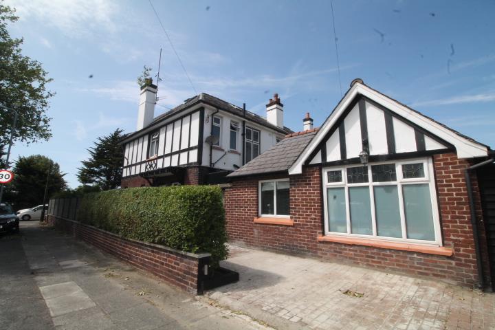
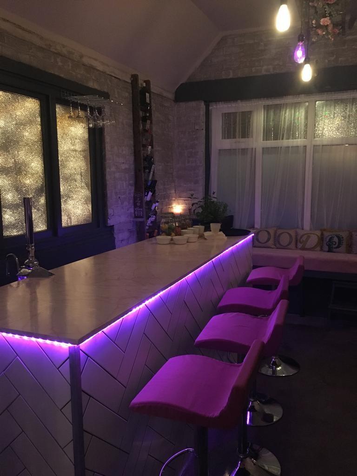
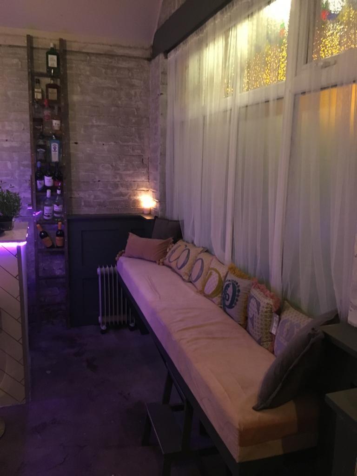
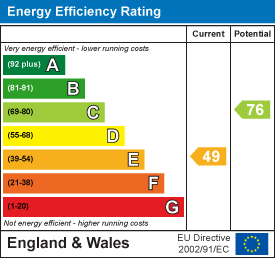
What a magnificent and exquisite Edwardian family home this is. This THREE DOUBLE BEDROOM with ADDITIONAL LOFT ROOM residence has been beautifully presented throughout to offer a contemporary feel yet offering many features in keeping with the character and style the property was built with. On its doorstep are a great selection of local shops, bars and restaurants. Local schools are within minutes away including both private and comprehensive along with transport links.
The property is nestled within a corner plot and briefly comprises of entrance porch, hallway with utility room off, lounge, family/dining room opening onto a good sized kitchen to the ground floor together with three double bedrooms, family bathroom with an open office/landing space. Open staircase leading to a loft room. Outside are sunny and private gardens to the front and rear. There is also a bar/summerhouse/garage conversion with outside WC. Driveway. The property has been installed with UPVC double glazing and a gas central heating system.
Council Tax band – E
Composite entrance door, tiled flooring. Meter cupboards.
Wood effect flooring, ornate radiator. understairs storage/cloaks area. Cupboard housing gas central heating boiler. Wood effect flooring, stairs to first floor.
UPVC double glazed bay window to side, two UPVC double glazed windows to side. Living flame wood burner effect gas fire inset into surround with tiled stone hearth and solid wood mantle. Wood effect flooring. Radiator.
UPVC double glazed French doors leading to garden. Wood effect flooring, feature panelled walls. Wall light points. Radiator. Opening to:
Range of wall and base units incorporating solid wood worktops inset with belfast ceramic sink unit with splash backs. Integrated dishwasher. Space for 'american' style fridge/freezer, space for range style gas cooker with extractor fan over. Tiled effect flooring. UPVC double glazed window and door leading to garden.
UPVC double glazed window, tiled flooring. Range of wall and base units with solid wood worktop. Plumbing for washing machine, space for tumble dryer. Stainless steel sink unit. UPVC double glazed window.
Feature lead light window to rear, UPVC double glazed window to side. Wood effect flooring, radiator. Stairs to loft room.
UPVC double glazed bay window, radiator. Wood effect flooring.
UPVC double glazed bay window, radiator. Wood effect flooring.
UPVC double glazed window, radiator. Wood effect flooring.
White 'Heritage' suite comprising of step in shower with feature shower screen, free standing roll top bath. Low level WC, wash hand basin. Tiled walls and flooring. Feature radiator/towel rail. UPVC double glazed window.
Four UPVC double glazed velux skylights. Exposed feature beams and feature exposed brick walls. Radiator. Wood effect flooring. Dressing area, loft storage space.
A fantastic sized entertaining room previously converted from a garage. UPVC double glazed French doors to rear garden, UPVC double glazed lead light window to front and window to side. Wood burning stove. Power and light laid on. Further storage area.
The property offers two gardens. Rear garden has an Indian stone patio area for ease of maintenance offering sunny aspects. Outside WC, timber shed offering storage. Gate leading to front driveway.
Front garden offers a sunny private aspect with mature hedges offering privacy. Artificial lawn.