 finding houses, delivering homes
finding houses, delivering homes

- Crosby: 0151 909 3003 | Formby: 01704 827402 | Allerton: 0151 601 3003
- Email: Crosby | Formby | Allerton
 finding houses, delivering homes
finding houses, delivering homes

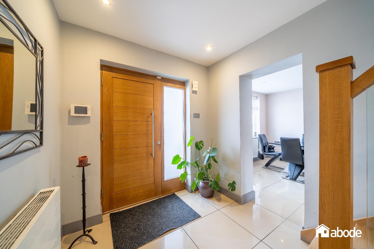
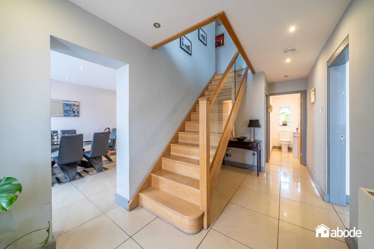
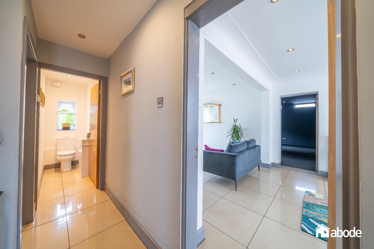
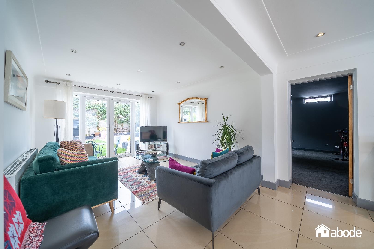
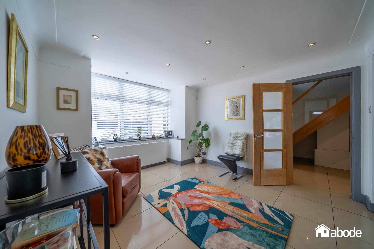
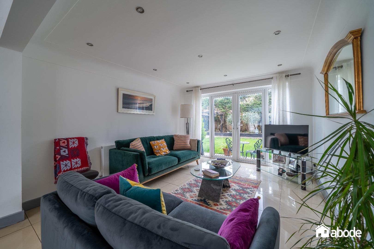
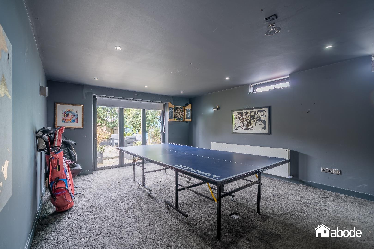
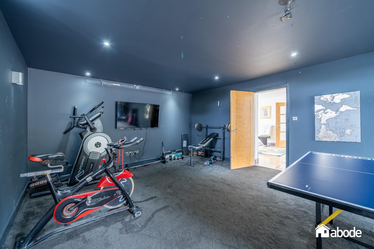
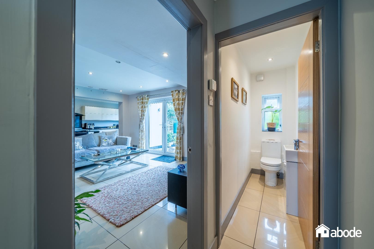
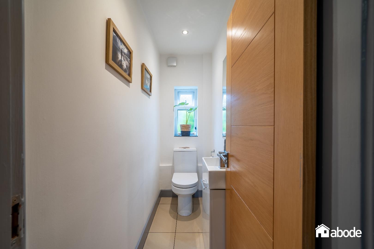
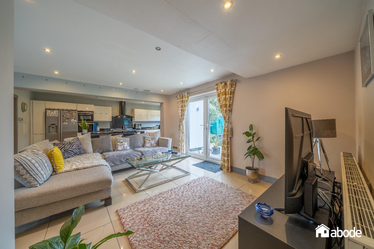
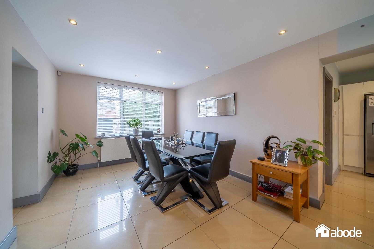
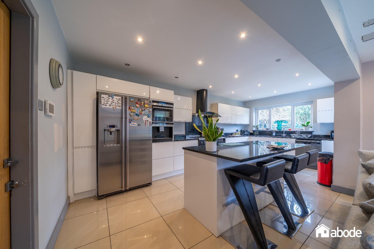
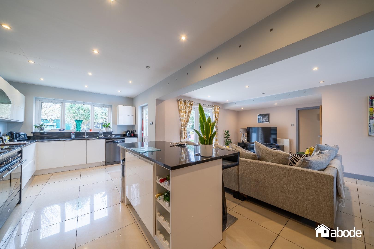
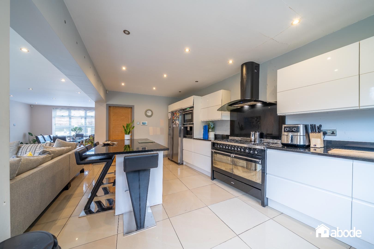
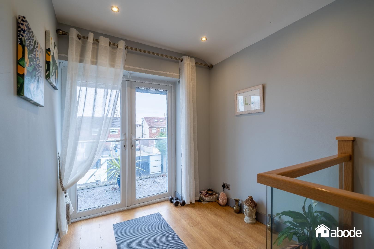
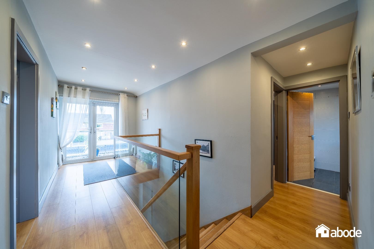
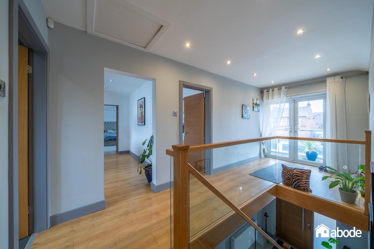
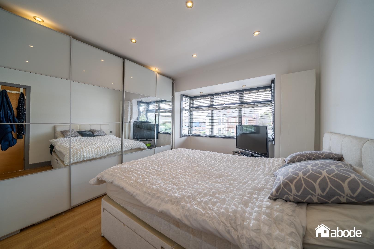
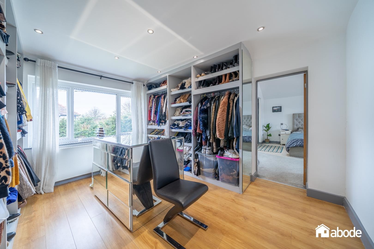
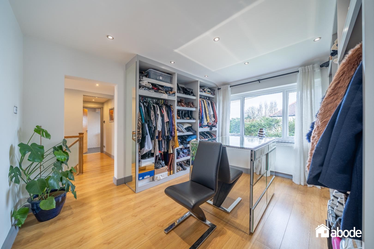
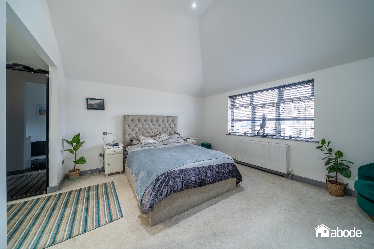
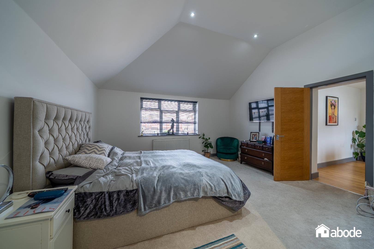
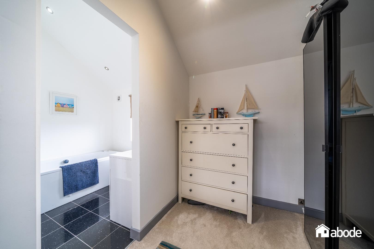
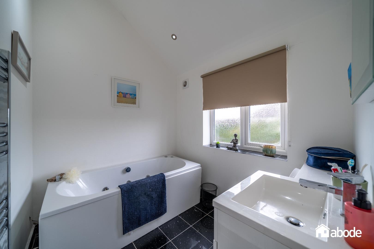
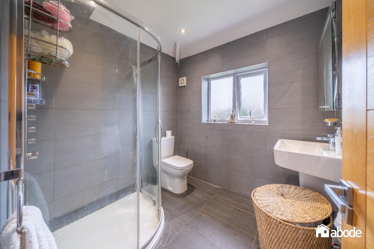
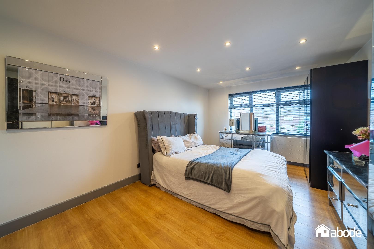
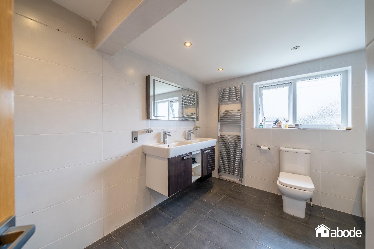
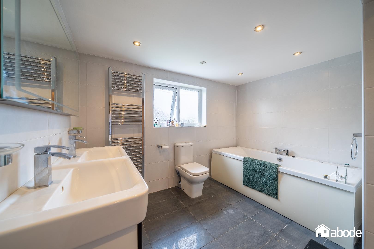
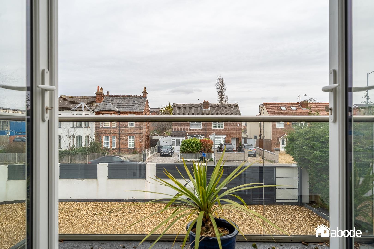
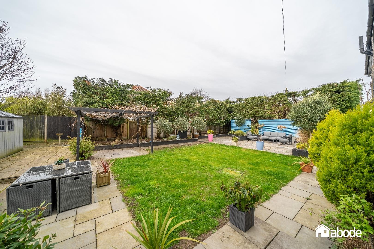
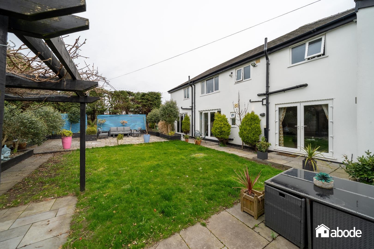
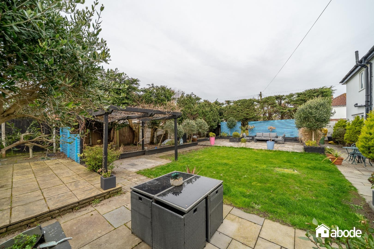
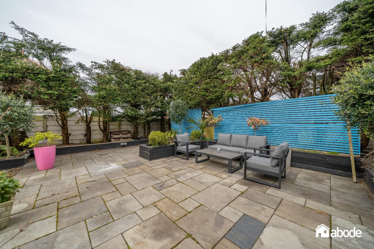
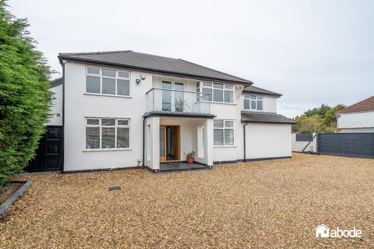
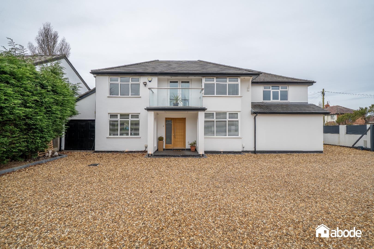
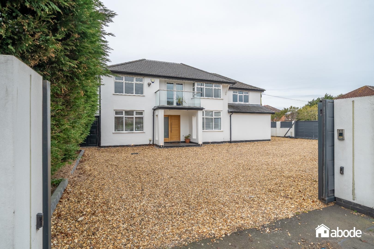
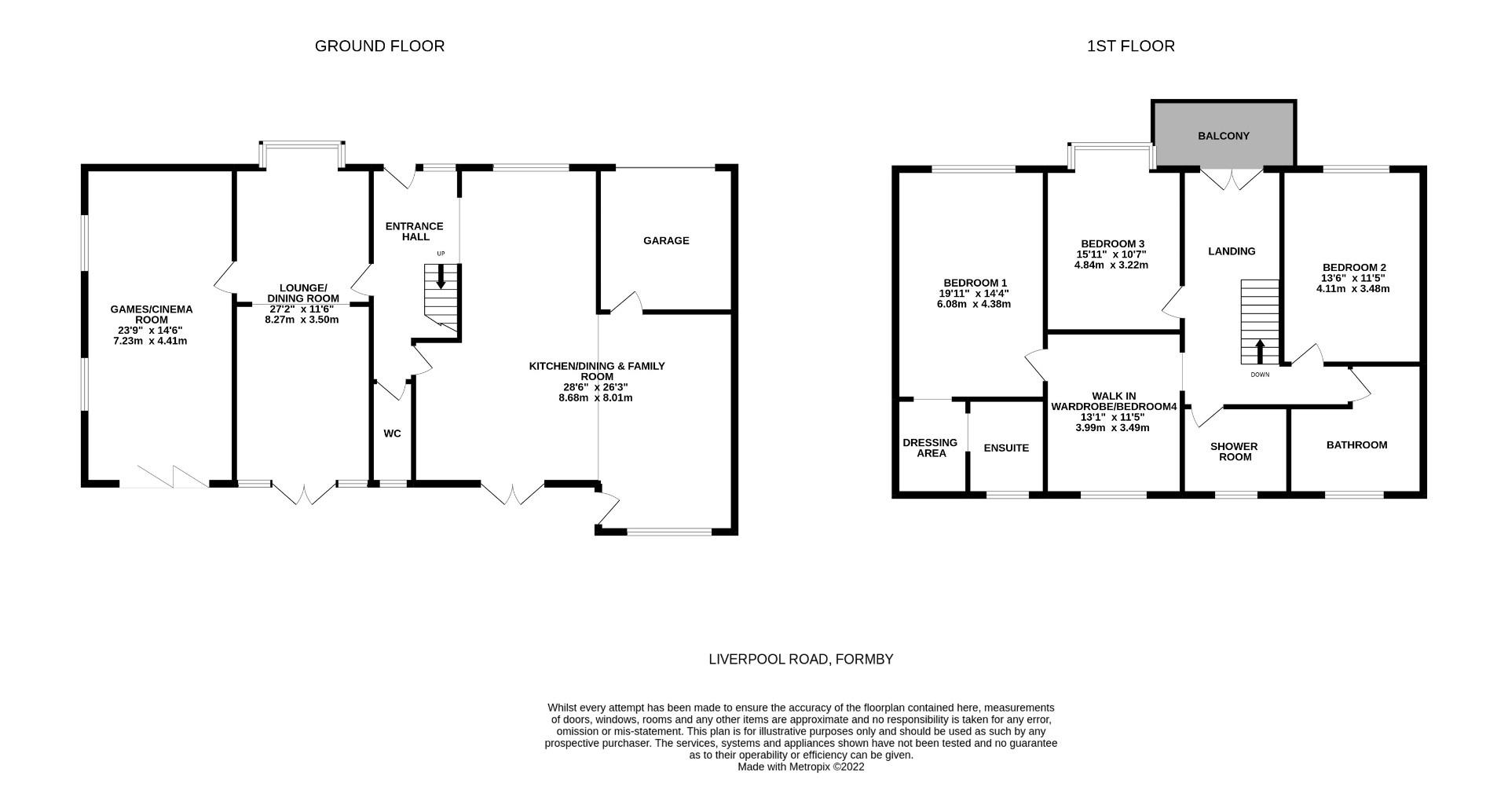
Nestled on the edge of Formby, along Liverpool Road, this exceptional three/four-bedroom detached home offers a perfect blend of space, style, and versatility. Secure dual electric gates to the front and side provide both privacy and ease of access, leading to a generous driveway with ample parking for multiple vehicles.
Stepping inside, you are welcomed by a bright entrance hallway with a convenient WC. The heart of the home is the stunning open-plan kitchen, family, and dining room, ideal for modern living and entertaining. There is also access to the integral garage, a further sitting room, and a fantastic games/cinema room, which could easily be utilized as a ground-floor bedroom.
The first-floor landing leads to a front-facing balcony. There are three well-proportioned double bedrooms, including a superb primary suite featuring an en-suite bathroom and dressing room. A stylish family shower room completes this floor.
Outside, the sunny aspect rear gardens provide the perfect setting for hosting gatherings or simply relaxing.
This home is truly a must-see, offering spacious and adaptable living in a sought-after location close to excellent amenities and transport links. Don’t miss the opportunity to make this exceptional property your own! Call Abode today.
Door opening to front aspect. Tiled flooring. Radiator. Opening to:
UPVC Double Glazed window to rear aspect. UPVC Double Glazed French doors opening to rear aspect. Tiled flooring. Radiator. A range of wall and base units. Breakfast island. Dishwasher. Plumbing for washing machine. Space for range cooker. Extractor fan.
UPVC Double Glazed French doors opening to rear aspect. UPVC Double Glazed window to front aspect. Radiator.
Low level WC. Wash hand basin.
UPVC Double Glazed doors to front aspect. Access to balcony.
UPVC Double Glazed window to rear aspect. Fully tiled. Low level WC. Wash hand basin. Walk in shower unit.
UPVC Double Glazed window to front aspect. Radiator. Access to:
UPVC Double Glazed window to rear aspect. Low level WC.
UPVC Double Glazed window to front aspect. Radiator.
UPVC Double Glazed window to front aspect. Radiator.
UPVC Double Glazed window to rear aspect.
UPVC Double Glazed window to rear aspect. Low level WC. Wash hand basin. Panelled bath.
Laid to lawn. Patio areas. Mature borders. Not overlooked. Sunny aspect.
Driveway to provide ample off road parking. Electric gates to the front and side of the property.