 finding houses, delivering homes
finding houses, delivering homes

- Crosby: 0151 909 3003 | Formby: 01704 827402 | Allerton: 0151 601 3003
- Email: Crosby | Formby | Allerton
 finding houses, delivering homes
finding houses, delivering homes

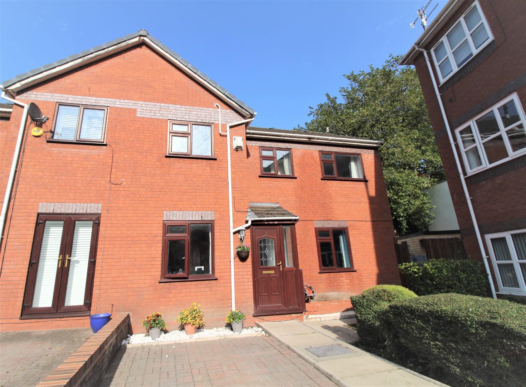
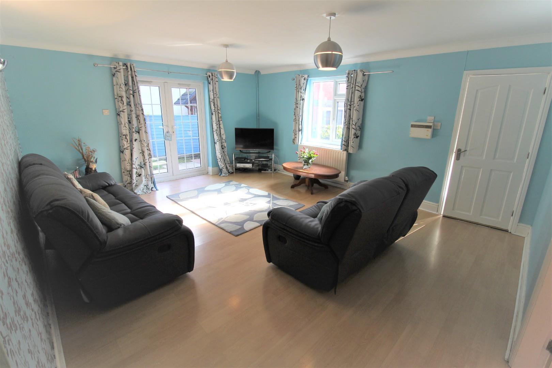
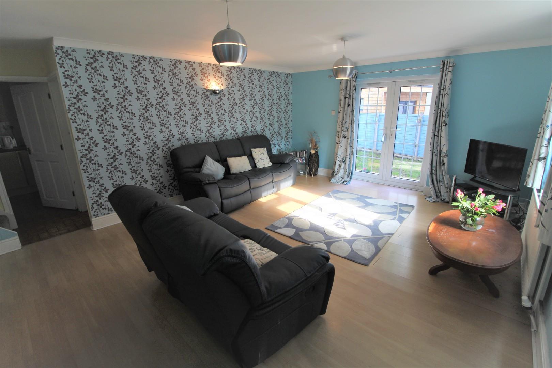
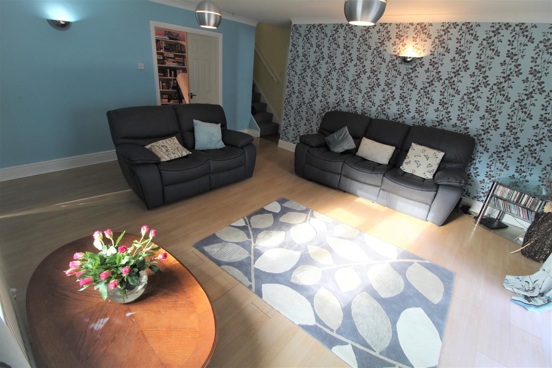
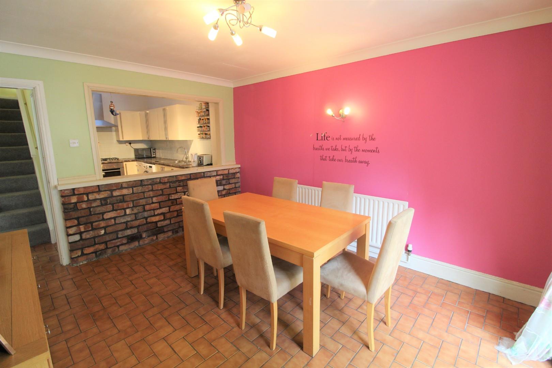
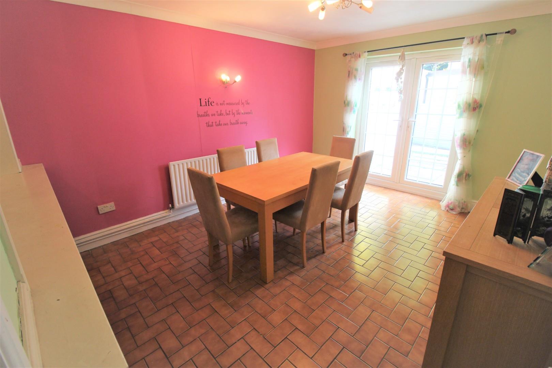
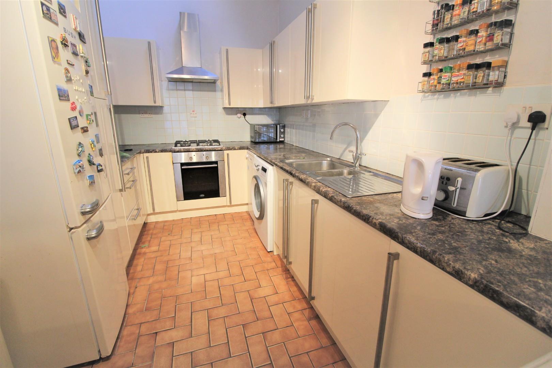
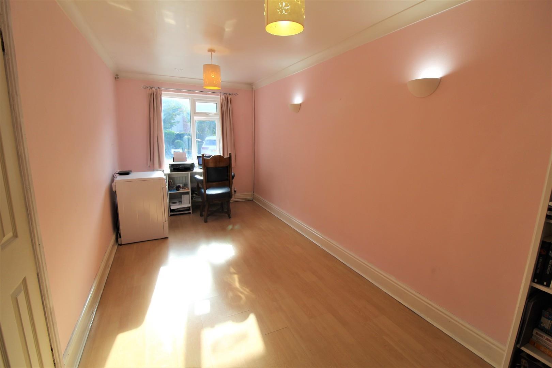
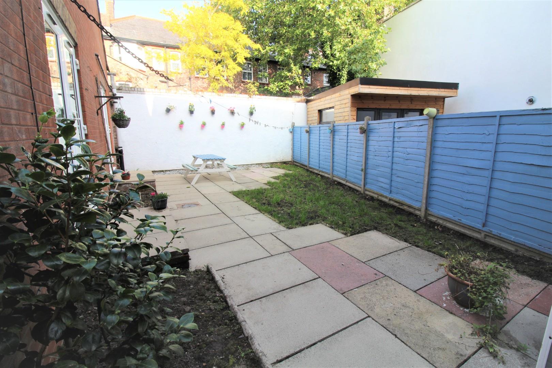
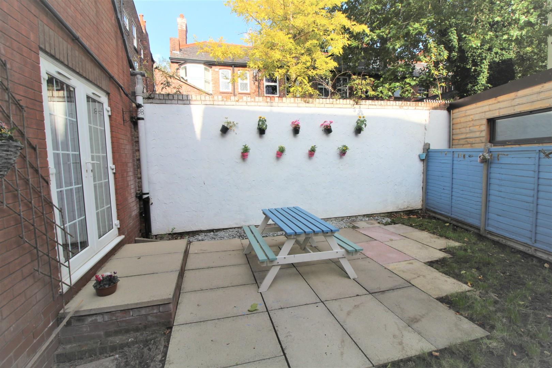
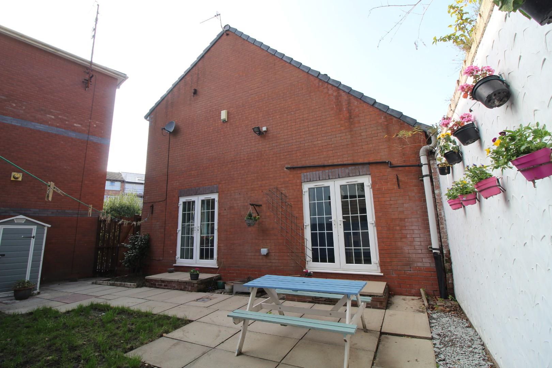
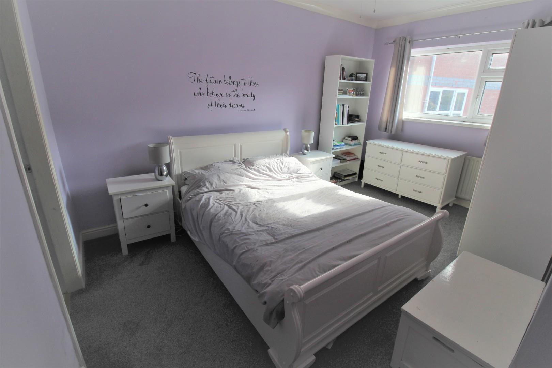
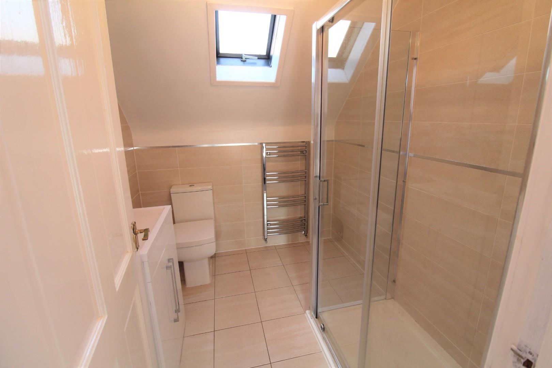
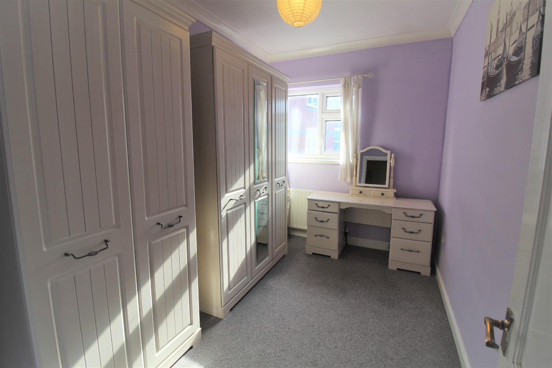
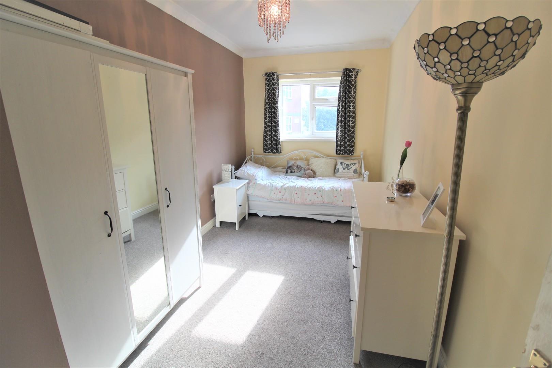
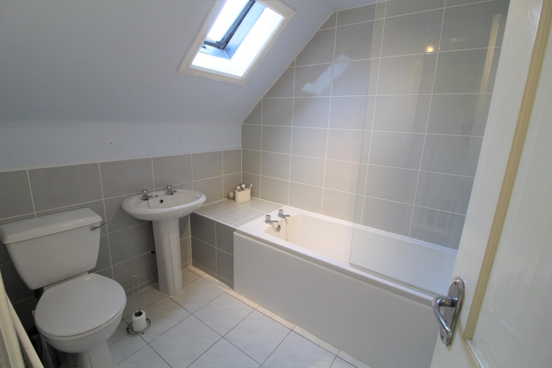
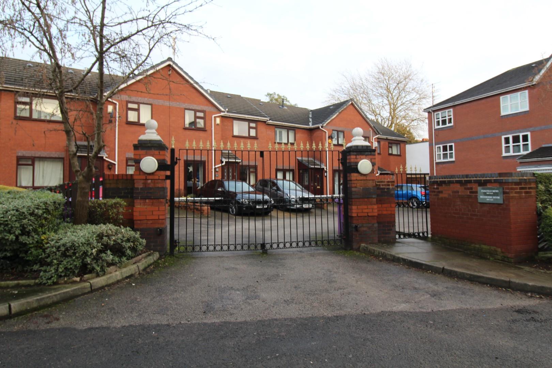
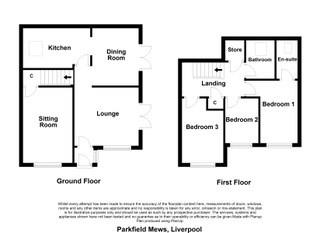
Abode are delighted to offer for sale this GREAT SIZE DOUBLED FRONTED 3 BEDROOM FAMILY HOME. With 3 reception rooms and 2 modern bathrooms it could be the perfect property. Briefly comprising of a lounge, sitting room/family room, dining room and kitchen. To the first floor there 3 bedrooms, an en suite to main bedroom plus a family bathroom. Outside there is a garden to side, parking to front with secure gated access.
Parkfield Mews is situated on the right hand side of Little Parkfield Road as it proceeds from the Ivanhoe Road junction towards Ullet Road and is well placed for access to the nearby amenities at the popular Lark Lane with its selection of shopping, leisure and entertainment amenities including restaurants and bars, with easy access to Aigburth Road with further shopping popular schooling and public transport services which allows for easy access to Liverpool city centre and many other areas. There is nearby open space and recreational amenities available at the popular Sefton Park.
GROUND FLOOR
ENTRANCE HALL:
With ceramic tiled floor, dado panel, rustic brick wall, panelled ceiling with down lighting.
LOUNGE:
5.32m (17ft 5in) x 4.44m (14ft 7in)
Windows to front, French window to side leading onto garden, laminate wood flooring, central heating radiator.
SITTING ROOM/FAMILY ROOM
5.62m (18ft 5in) x 2.42m (7ft 11in)
Understair cupboard, coved ceiling, central heating radiator, laminate wood flooring.
INNER HALL:
Ceramic tiled floor, staircase to first floor.
DINING ROOM:
4.12m (13ft 6in) x 3.38m (11ft 1in)
French window leading onto garden, ceramic tiled floor, central heating radiator, exposed brick wall, open to kitchen, coved ceiling.
KITCHEN:
3.63m (11ft 11in) x 2.41m (7ft 11in)
With high level pitched ceiling with skylight, fitted wall and base units with worktops incorporating a 11/2 bowl moulded inset sink with mixer tap, integral oven, hob and cooker hood, plumbing for automatic dishwasher and washing machine, tiled walls, ceramic tiled floor, extractor fan.
FIRST FLOOR
LANDING:
Central heating boiler cupboard., walk-in storage cupboard, coved ceiling, skylight, central heating radiator.
BEDROOM 1:
4.43m (14ft 6in) x 2.93m (9ft 7in)
Coved ceiling, central heating radiator.
EN-SUITE BATHROOM:
With shower unit, pedestal wash basin, low level wc, skylight, extractor fan, tiled walls, ceramic tiled floor, central heating radiator.
BEDROOM 2:
4.72m (15ft 6in) x 2.42m (7ft 11in)
Coved ceiling, central heating radiator.
BEDROOM 3:
3.5m (11ft 6in) x 2.29m (7ft 6in)
Coved ceiling, central heating radiator.
FAMILY BATHROOM:
Three piece suite comprising panelled bath with over bath shower unit, pedestal wash basin, low level wc, skylight, tiled walls, ceramic tiled floor, central heating radiator.
OUTSIDE:
Communal forecourt with gated access, parking. Garden to side with lawned area, patio, shrub and herbaceous borders.