 finding houses, delivering homes
finding houses, delivering homes

- Crosby: 0151 909 3003 | Formby: 01704 827402 | Allerton: 0151 601 3003
- Email: Crosby | Formby | Allerton
 finding houses, delivering homes
finding houses, delivering homes

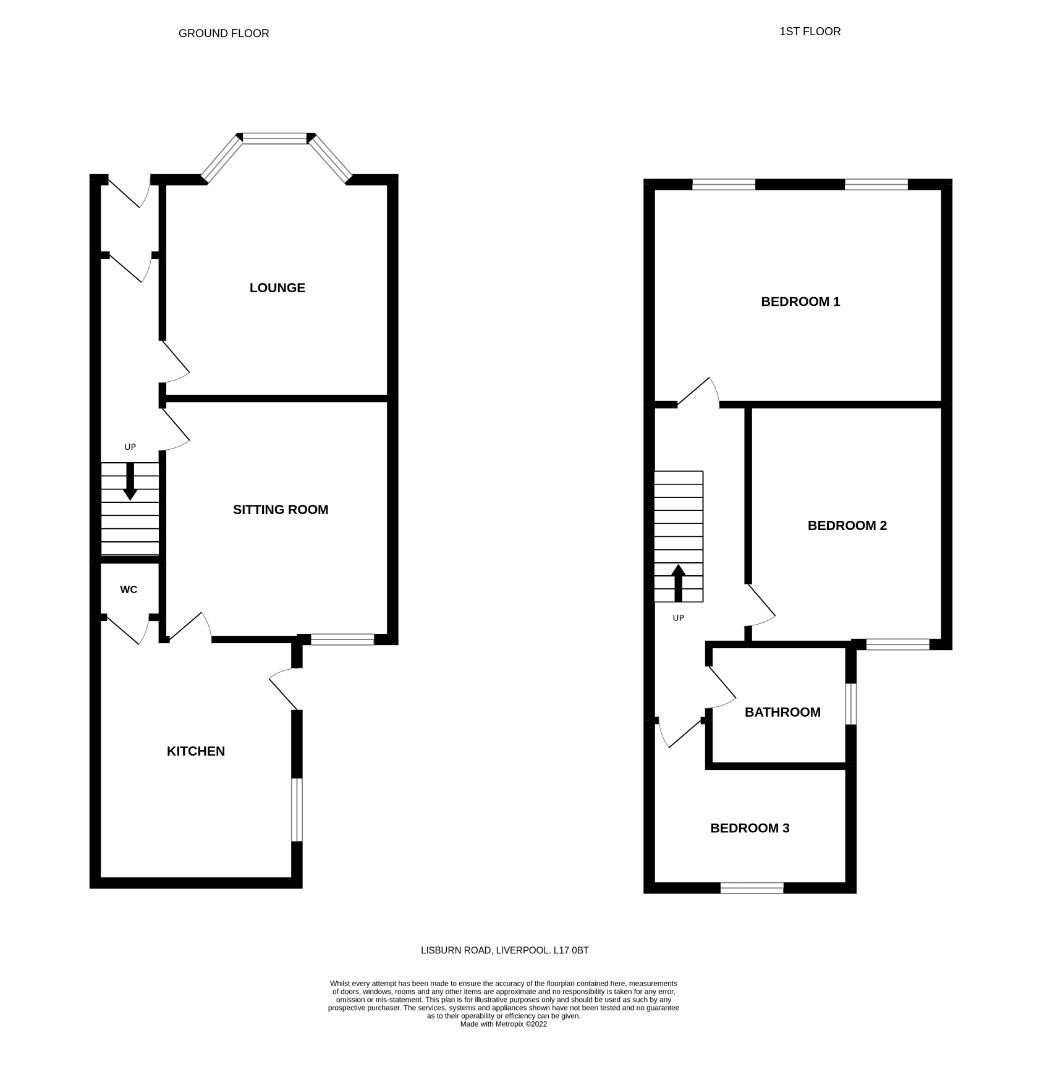
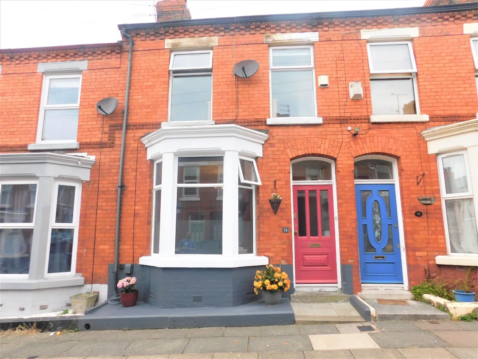
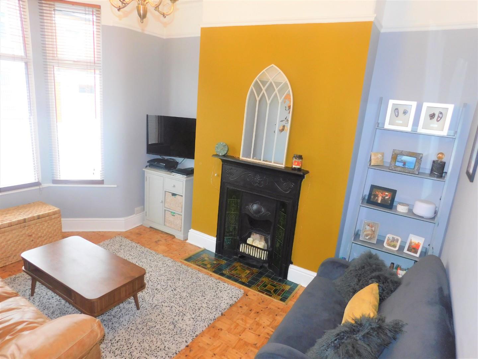
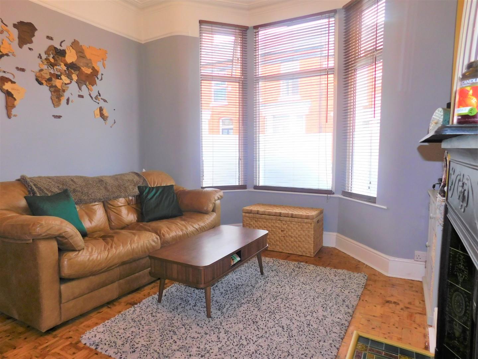
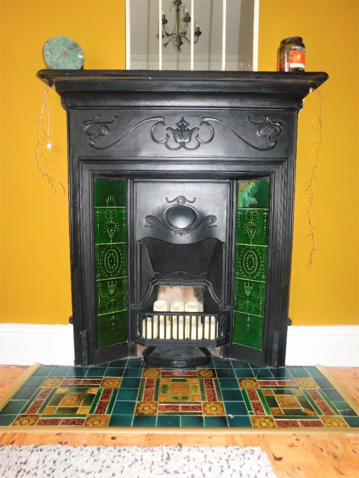
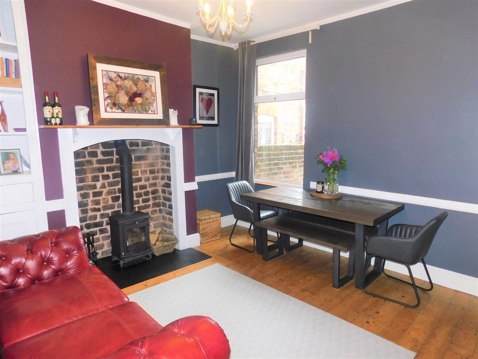
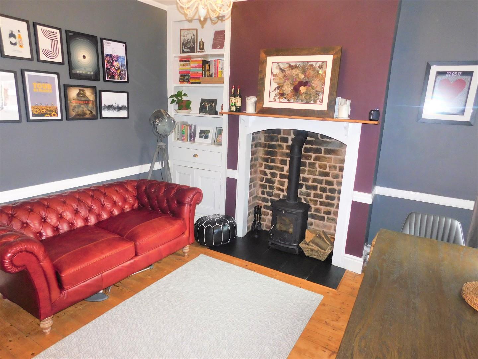
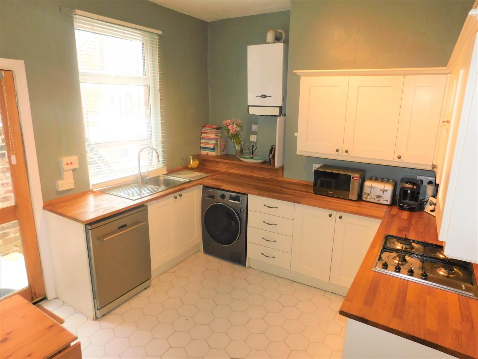
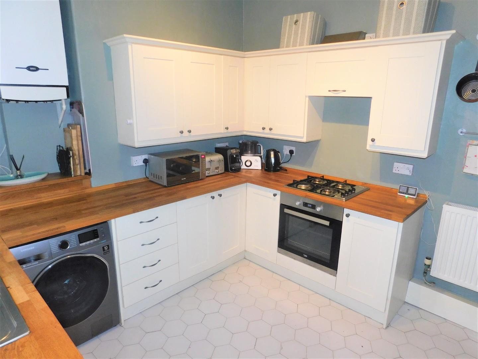
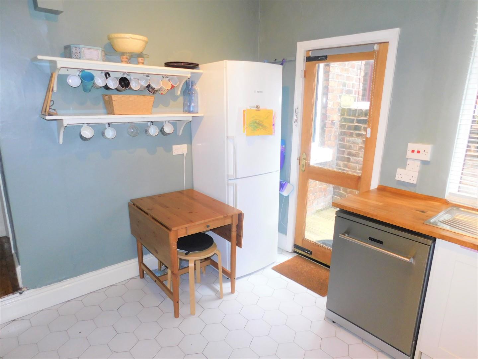
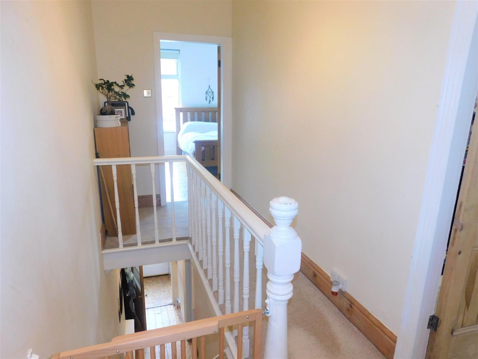
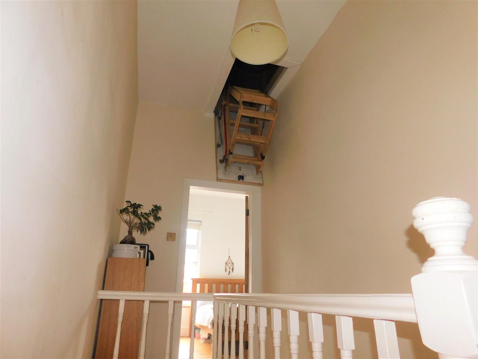
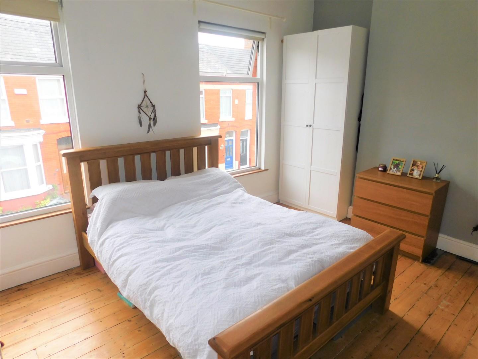
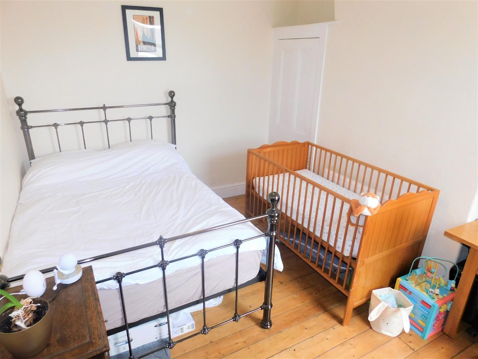
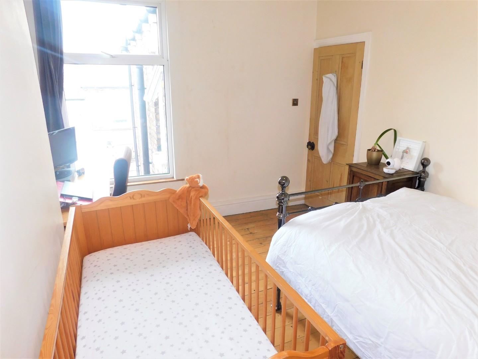
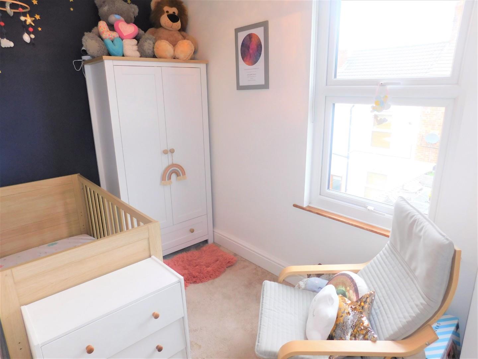
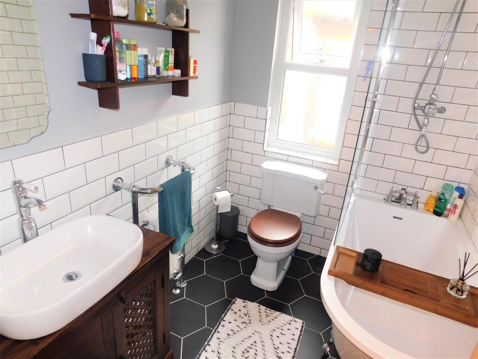
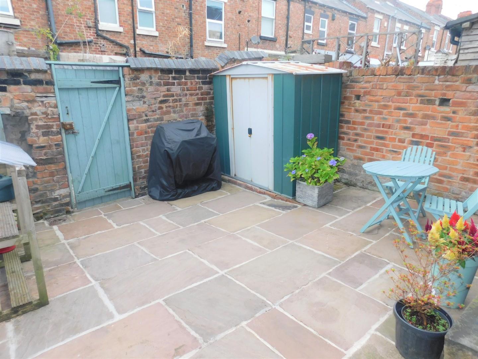
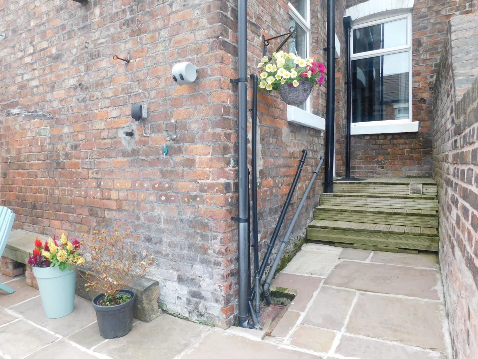
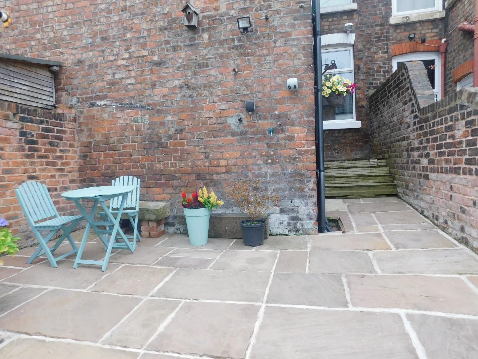
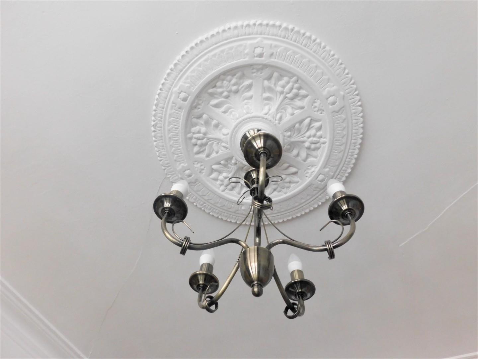
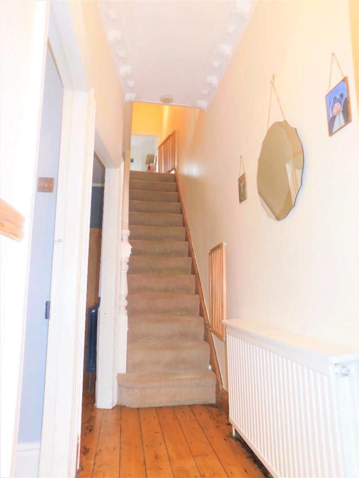
Abode are pleased to offer this fabulous three bed mid terrace family home on Lisburn Road in the highly desirable suburb of Aigburth, L17. Located near to all local amenities including schools, shops and transport links, an internal inspection is highly recommended.
Upon entering the property, you are greeted by a bright entrance hallway with decorative coving to the ceiling and exposed wooden floorboards which guide you into two inviting reception rooms, comprised of; a bay fronted family lounge finished in a tasteful décor with parquet flooring and an attractive cast iron feature fireplace, and a secondary reception room to the rear elevation with a striking cast iron fuel burner stove; this charming room would prove to be an ideal setting for family mealtimes and entertaining guests. The kitchen area is bright and modern, complete with a range of stylish wall and base units with complimenting work tops, an integrated gas hob & electric oven and plentiful work surface space. Completing the ground floor is a convenient downstairs WC.
On the first floor, you will find two generously sized and impeccably presented double bedrooms, a single bedroom and a contemporary style, three piece family bathroom suite with freestanding bath. Externally, to the rear of the property, there is an impressively spacious enclosed courtyard with a decked patio area.
Freehold
Council Tax Band B
Entrance Hall -
Wood framed single glazed door to front aspect, wooden floors, radiator.
Reception One -13' 7'' x 11' 11'' (4.152m x 3.625m)
UPVC double glazed window to front aspect, Cast iron fireplace, radiator.
Reception Two -19' 0'' x 12' 6'' (5.795m x 3.799m)
UPVC double glazed window to rear aspect, radiator, wood floors, feature exposed brick fireplace with wood burner.
Downstairs WC -
WC, vanity wash basin,
Kitchen/Breakfast Room - 11'3 x 10'4 (3.447m x 3.180m)
UPVC double glazed window to side aspect, wood framed single glazed door to side aspect,
radiator, range of wall and base units, integrated gas hob and electric oven, sink and drainer.
First Floor
Bedroom One - 15' 8'' x 11' 2'' (4.777m x 3.416m)
UPVC double glazed window to front aspect x2, wood floors, radiator.
Bedroom Two - 12' 6'' x 10' 6'' (3.820m x 3.195m)
UPVC double glazed window to rear aspect, radiator.
Bedroom Three - 10' 5'' x 6' 17'' (3.167m x 1.877m)
UPVC double glazed window to rear aspect, radiator.
Bathroom - 7' 4'' x 5'92'' (2.253m x 1.805m)
UPVC double glazed window to side aspect, wash basin, WC, bath and shower, heated towel radiator.
Outside -
Decked steps leading to Indian Stone Patio with rear gated access.