 finding houses, delivering homes
finding houses, delivering homes

- Crosby: 0151 909 3003 | Formby: 01704 827402 | Allerton: 0151 601 3003
- Email: Crosby | Formby | Allerton
 finding houses, delivering homes
finding houses, delivering homes

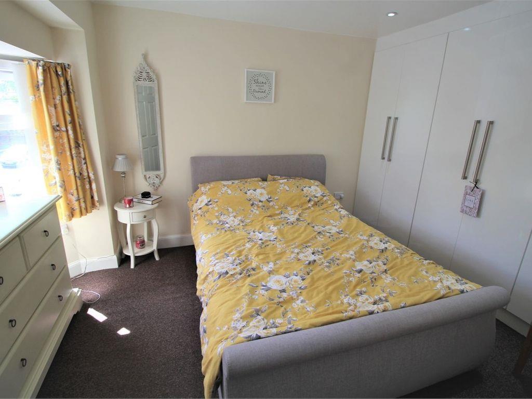
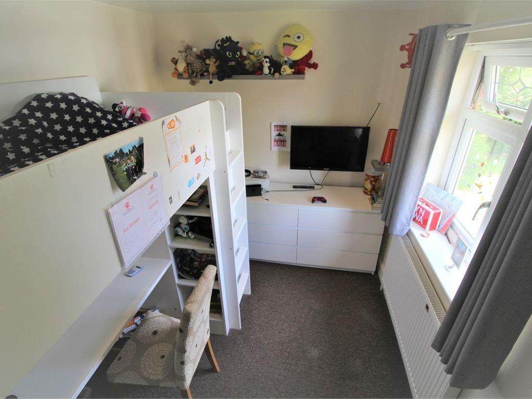
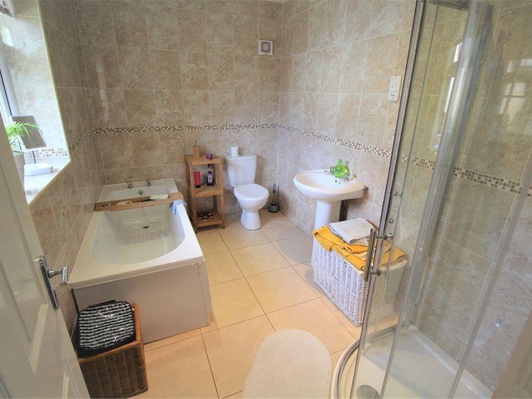
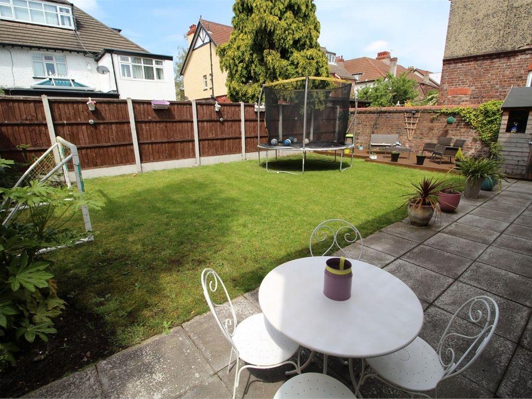
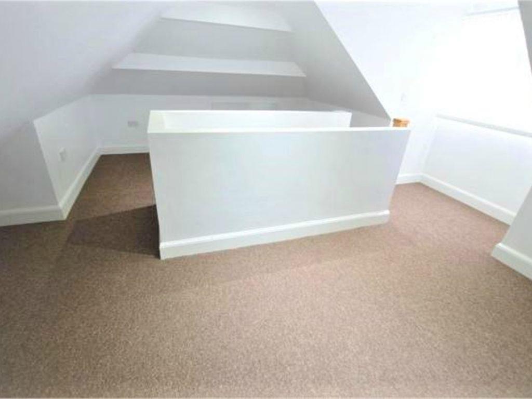
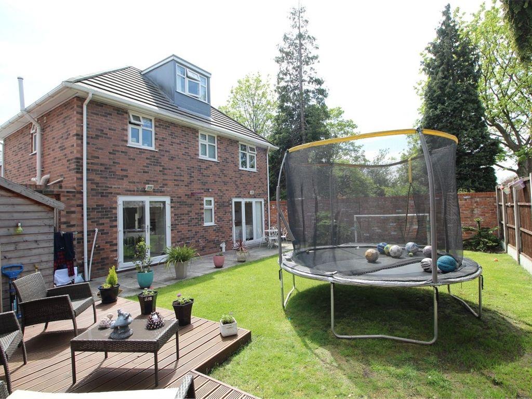
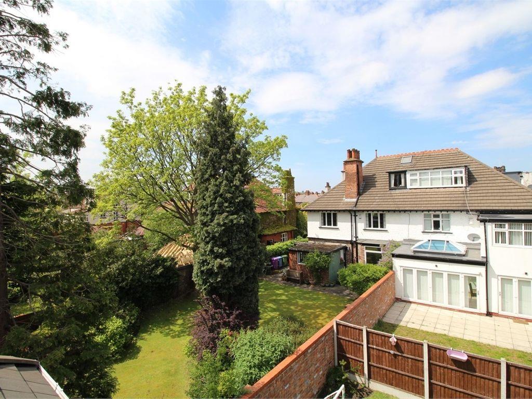
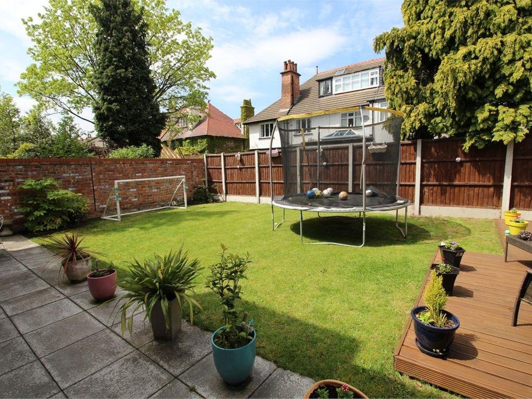
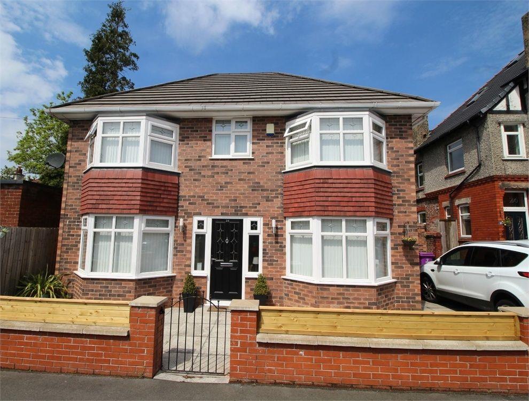
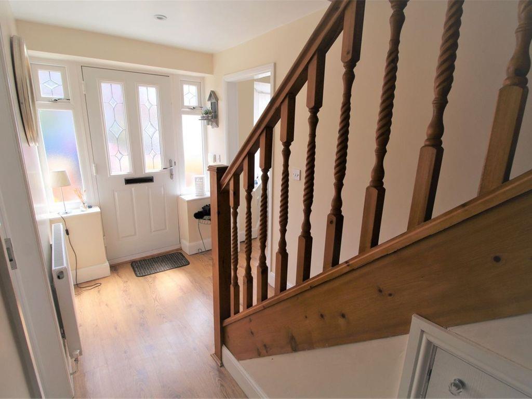
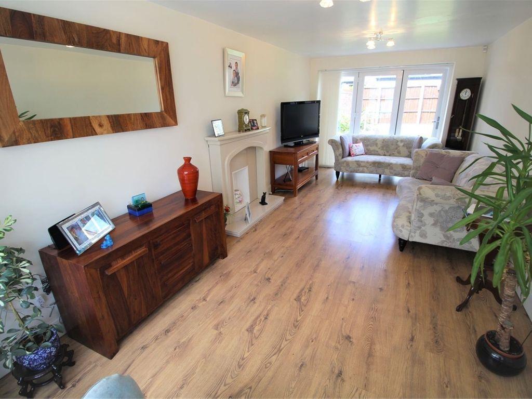
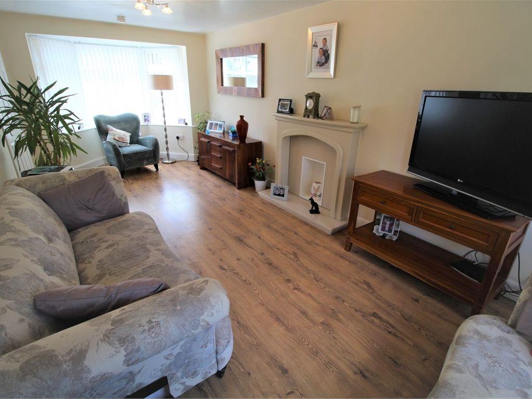
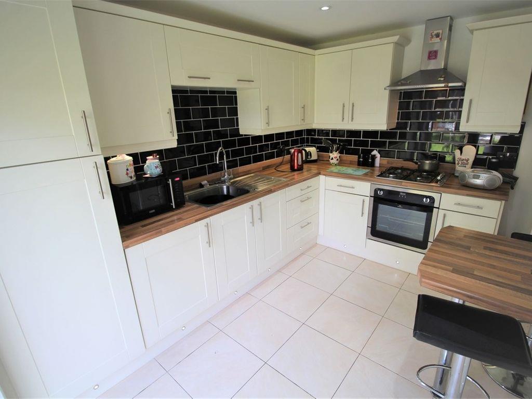
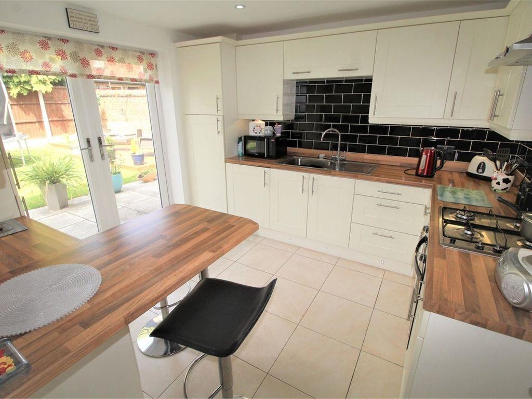
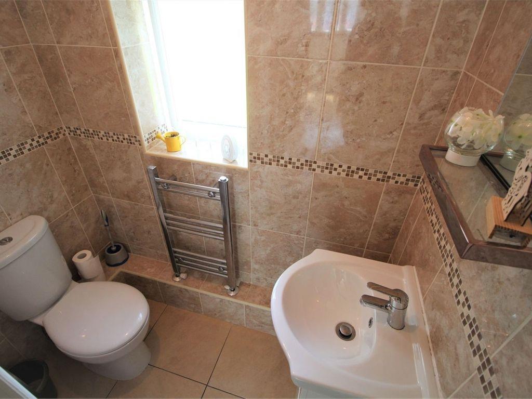
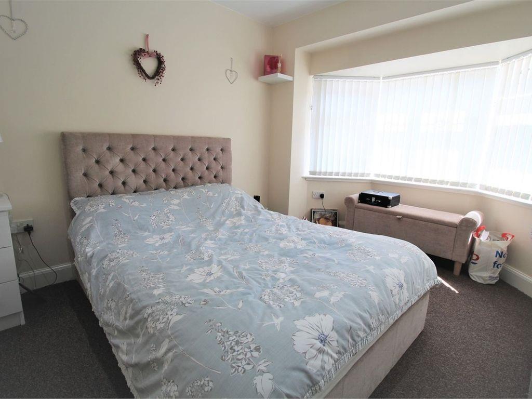
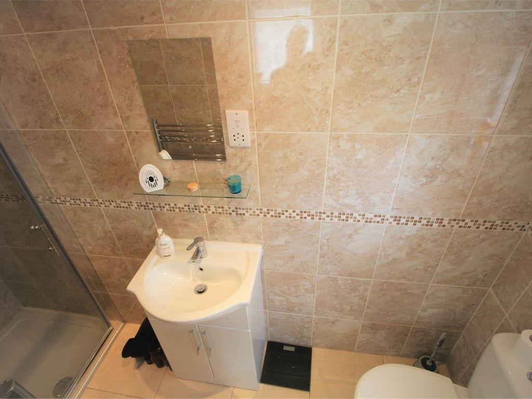
Are you looking for an OUTSTANDING modern built family home. Then this 3 bedroom plus a loft room could be your ideal property. With an IMMACULATE FINISH THROUGHOUT and an extremely popular location it wont be available for long. ABODE highly recommends an internal inspection.
Briefly comprising of an entrance hall, cloakroom/wc, 2 reception rooms and a kitchen/breakfast room. To the first floor there are 3 bedrooms, the master with en suite and a family bathroom. To the second floor is a loft room. Garden to rear and parking to front. Located nearby all of Allerton’s popular amenities including local schools, shops, bars and restaurants.
Entrance Hall
Door to front. Wood effect flooring. Radiator. Storage cupboard. Cloakroom/WC.
Cloakroom/WC
Upvc double glazed window. Low level wc. Vanity wash basin. Towel radiator. Tiled to compliment.
Lounge
6.86m x 3.03m (22' 6" x 9' 11") Upvc double glazed bay window to front. Upvc double glazed 3 panel bi folding doors to rear. Fire surround with hearth. Wood effect flooring. Radiator.
Dining Room
3.29m x 3.14m (10' 10" x 10' 4")Upvc double glazed window to rear. Wood effect flooring. Radiator.
Kitchen/Breakfast Room
3.36m x 3.14m (11' x 10' 4") Upvc double glazed double doors to rear. Range of modern wall and base units. Integrated oven, hob and extractor. Plumbing for washing machine. Breakfast bar.
First Floor
Bedroom 1
3.72m x 3.11m (12' 2" x 10' 2") Upvc double glazed bay window to front. Radiator. Wardrobes. En suite.
En Suite
Upvc double glazed window to side. Shower unit. Vanity wash basin. Low level wc. Towel radiator. Tiled to compliment.
Bedroom 2
3.07m x 2.39m (10' 1" x 7' 10") Upvc double glazed window to rear. Radiator.
Bedroom 3
3.73m x 3.03m (12' 3" x 9' 11") Upvc double glazed bay window to front. Radiator. Wardrobes.
Bathroom
3.09m x 1.97m (10' 2" x 6' 6") Upvc double glazed window to rear. Panel bath. Low level wc. Pedestal wash basin. Shower unit. Tiled to compliment. Radiator.
Landing
Upvc double glazed window to front. Radiator. Staircase to first floor.
Second Floor
Loft Room
5.02m x 4.12m (16' 6" x 13' 6") Upvc double glazed dorma window to rear. Radiator. Built in desk unit with storage.
Outside
Rear Garden
Lawned garden with both flagged patio area and decked patio area and shrubs.
Front Garden
Paved to front with driveway to the side.