 finding houses, delivering homes
finding houses, delivering homes

- Crosby: 0151 909 3003 | Formby: 01704 827402 | Allerton: 0151 601 3003
- Email: Crosby | Formby | Allerton
 finding houses, delivering homes
finding houses, delivering homes

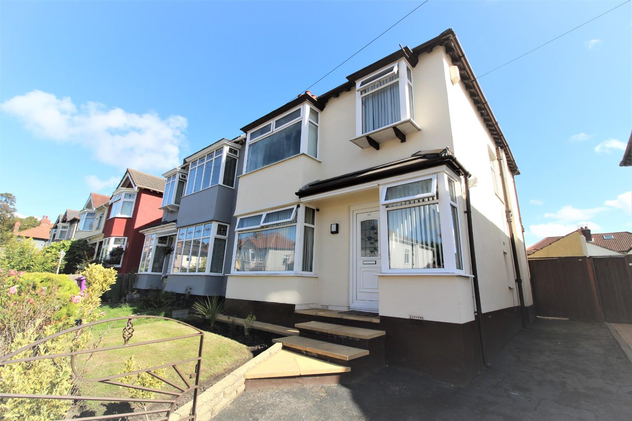
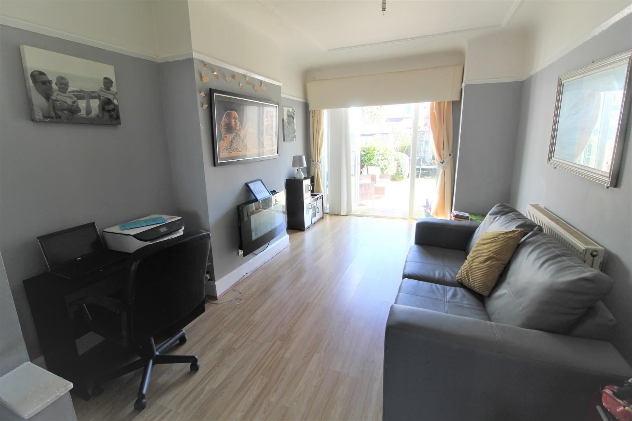
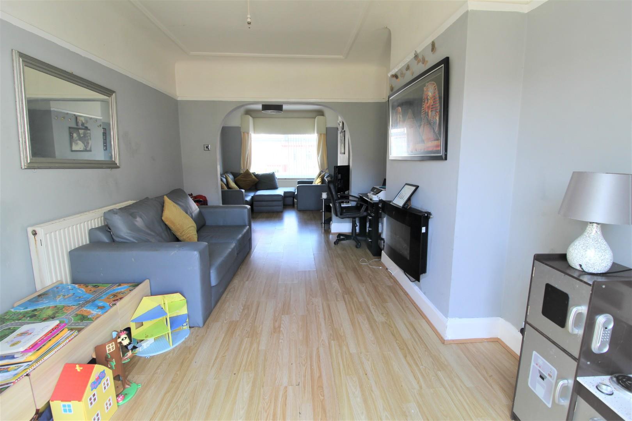
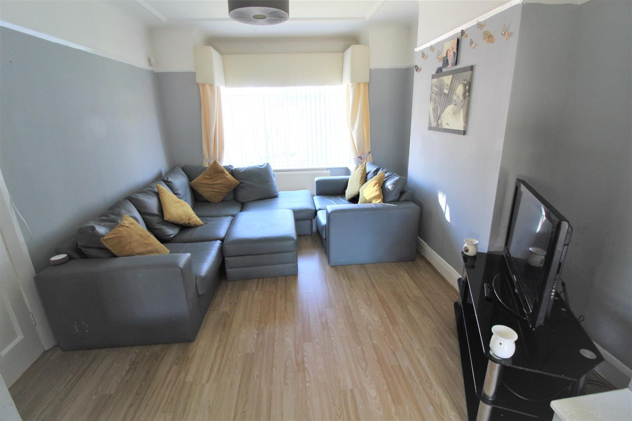
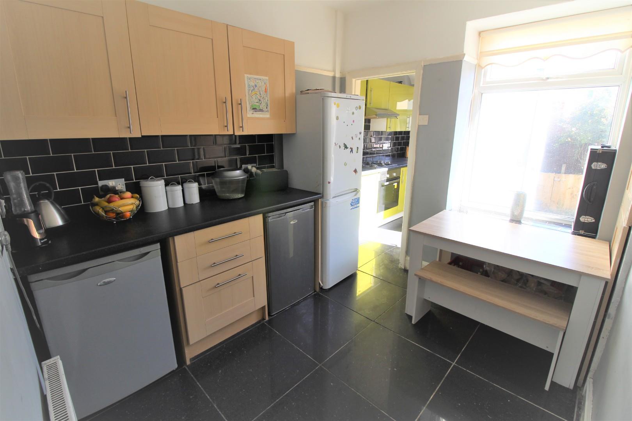
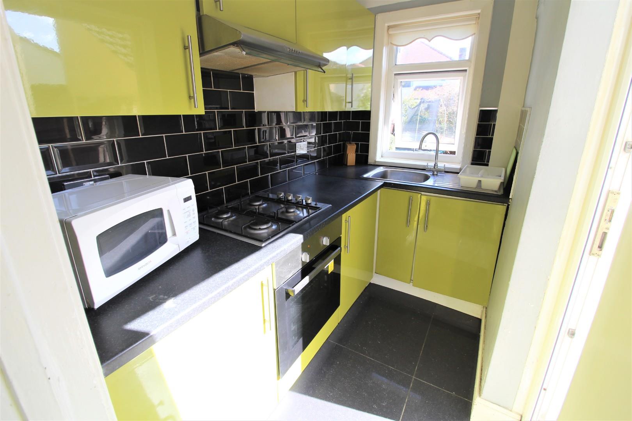
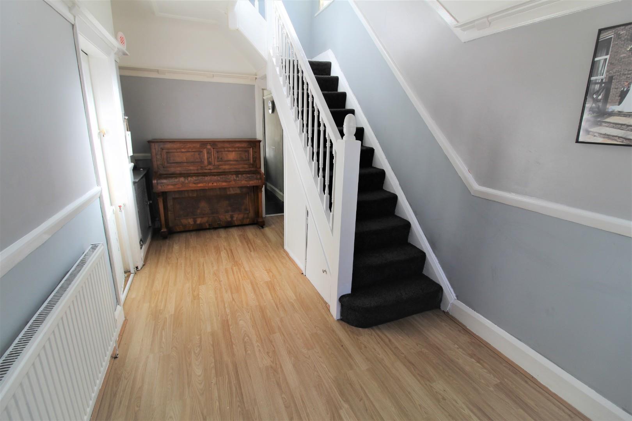
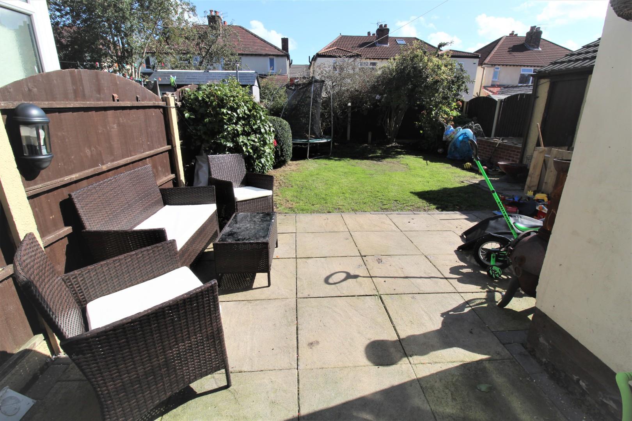
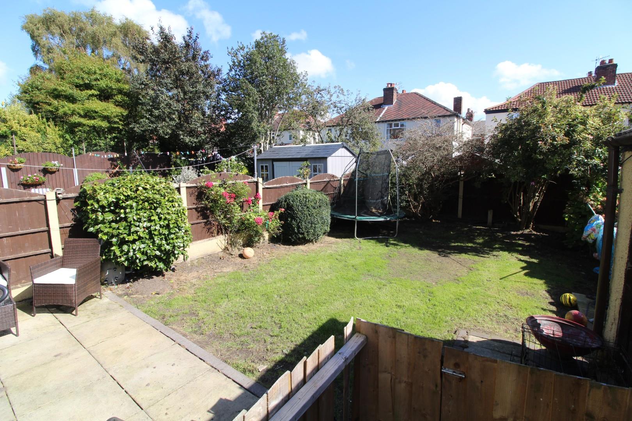
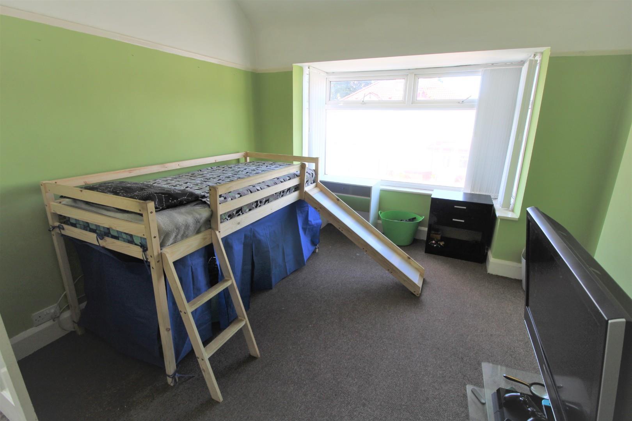
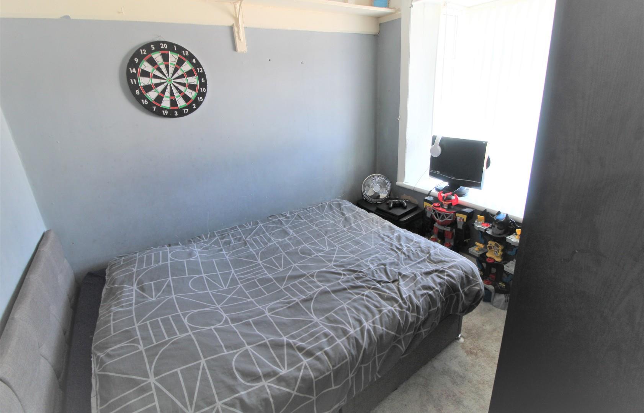
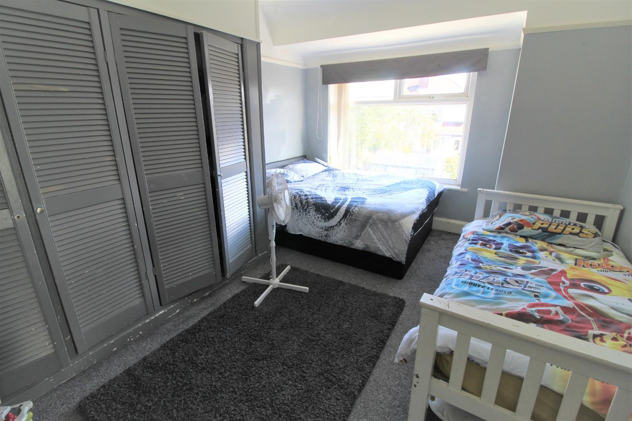
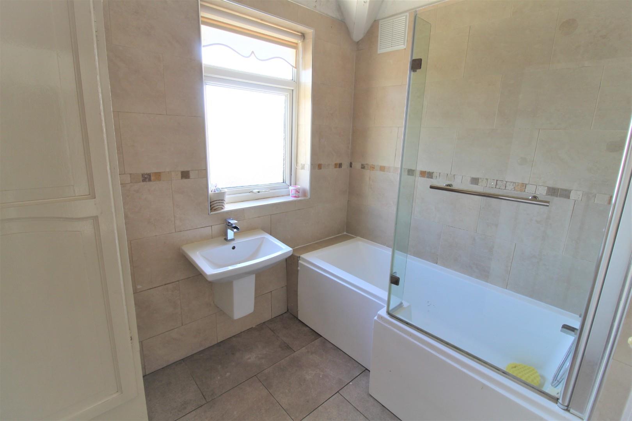
Abode are delighted to offer for sale this three bedroom semi detached property situated in the prestigious South Liverpool suburb of Aigburth. With Sefton Park just a stone’s throw away, as well as excellent transport links, a choice of bars & restaurants and a range of top quality schools in the area, Larkfield Road has much to offer the potential buyer. The property itself briefly comprises an entrance hall, dining room, open to the lounge and a kitchen. To the first floor there are 3 bedrooms and a family bathroom with a separate W/C. Outside there is an outbuilding, rear garden which has a lawn and patio area and a front garden with off road parking. An internal inspection is strongly advised for this home with NO CHAIN.
Entrance Hall
2.39m x 4.96m (7' 10" x 16' 3") UPVC door to front aspect. UPVC bay window to front aspect. Radiator. Laminate flooring.
Dining Room
4.22m x 3.50m (13' 10" x 11' 6") UPVC bay window to front aspect. Radiator. Laminate flooring. Open to;
Lounge
4.61m x 3.15m (15' 1" x 10' 4") UPVC double doors to rear aspect. Radiator. Laminate flooring.
Kitchen
1.43m x 2.56m (4' 8" x 8' 5") UPVC window to rear aspect. Range of wall and base units. Oven/Hob/Extractor Fan. Stainless steel sink unit. UPVC door to rear aspect.
Kitchen/Dining Area
2.46m x 2.84m (8' 1" x 9' 4") UPVC window to rear aspect. Range of wall and base units. Radiator.
First Floor
Bedroom One
4.35m x 3.53m (14' 3" x 11' 7") UPVC window to front aspect. Radiator.
Bedroom Two
4.57m x 3.40m (15' x 11' 2") UPVC window to rear aspect. Radiator. Wardrobes.
Bedroom Three
2.40m x 2.58m (7' 10" x 8' 6") UPVC bay window to front aspect. Radiator.
Bathroom
2.52m x 1.93m (8' 3" x 6' 4") UPVC window to rear aspect. Shower bath with overhead shower. Freestanding hand wash basin. Towel radiator.
W/C
UPVC window to side aspect. Low level W/C. Tiled flooring and walls.
Landing
UPVC window to side aspect. Loft access.
Outside
Rear Garden
Lawned and patio area.
Outbuilding
Double doors. Plumbing for washing machine point. Low level W/C.