 finding houses, delivering homes
finding houses, delivering homes

- Crosby: 0151 909 3003 | Formby: 01704 827402 | Allerton: 0151 601 3003
- Email: Crosby | Formby | Allerton
 finding houses, delivering homes
finding houses, delivering homes

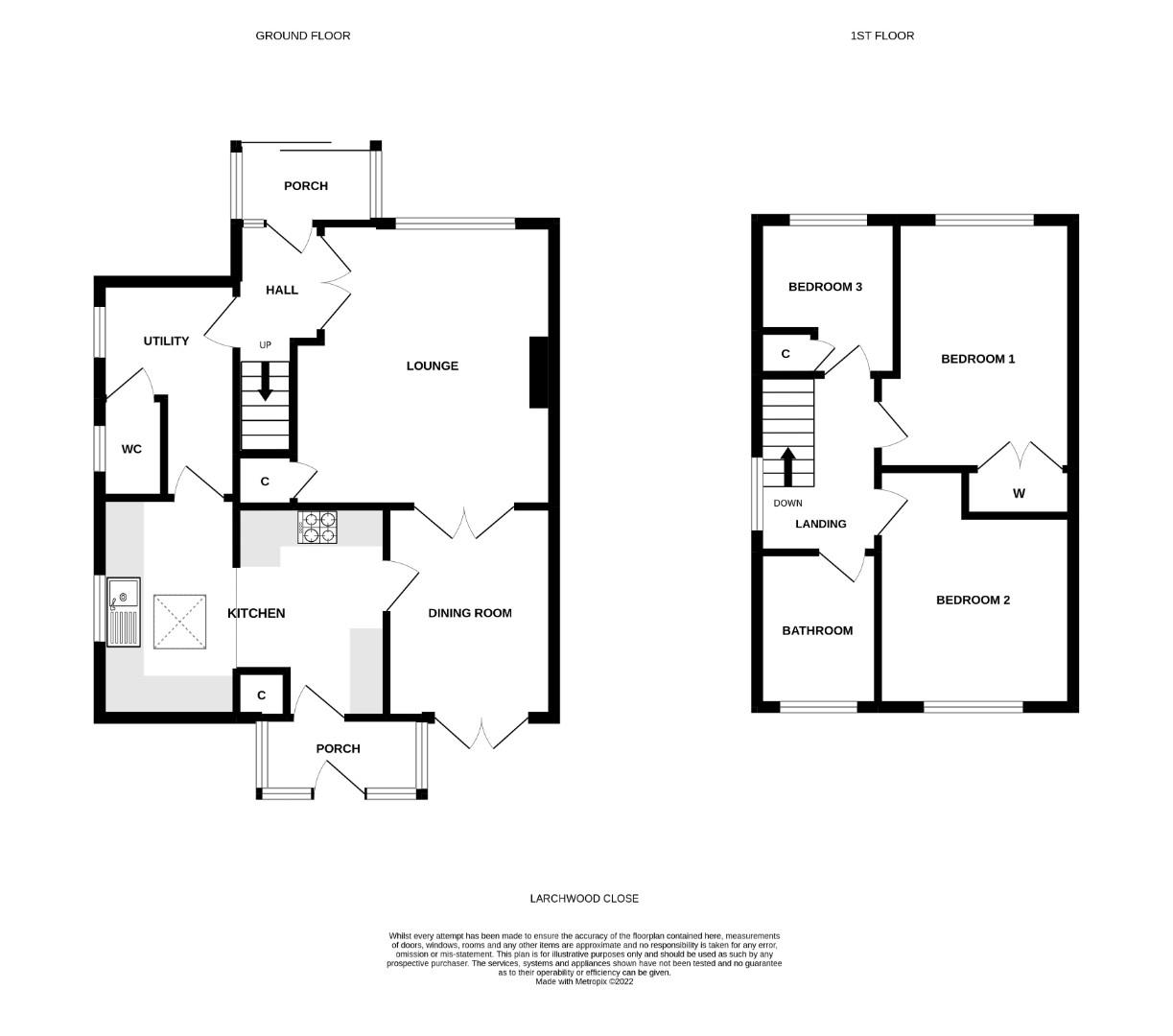
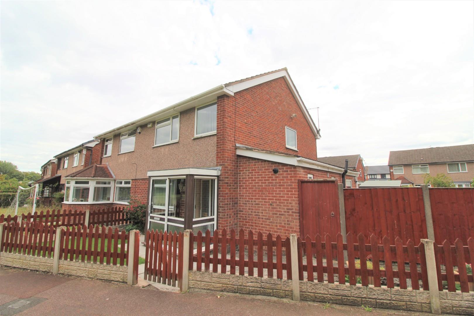
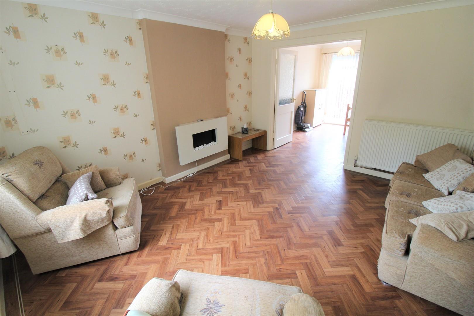
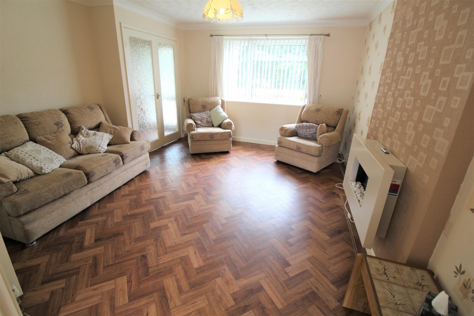
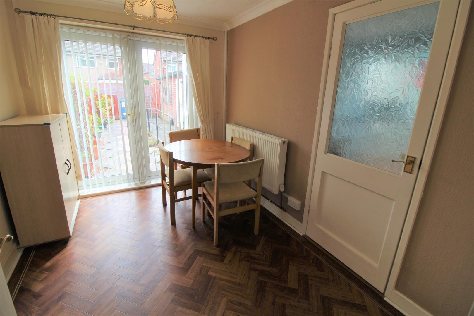
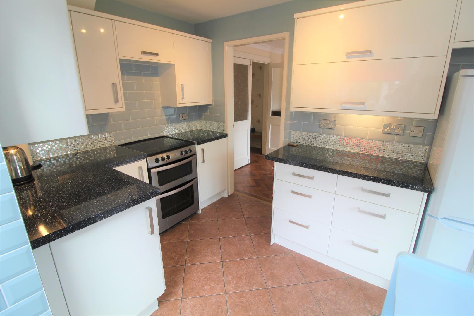
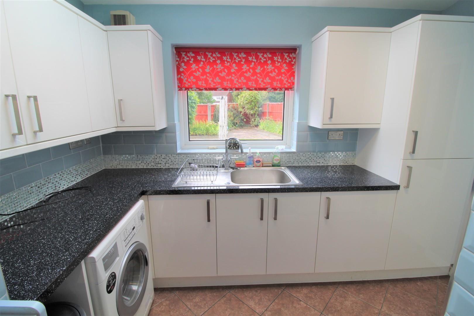
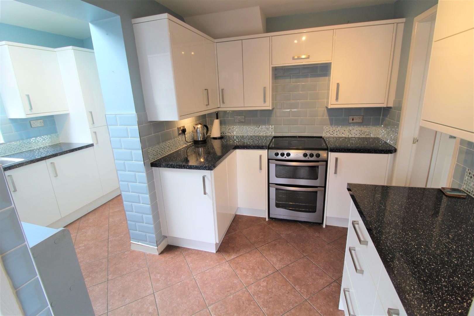
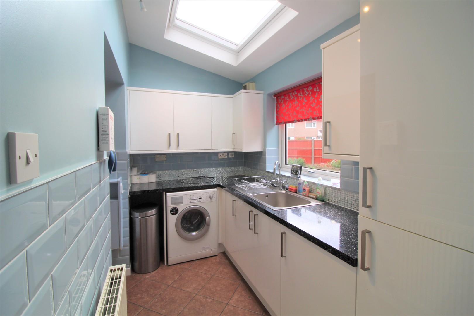
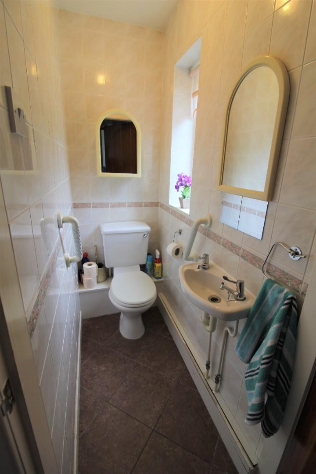
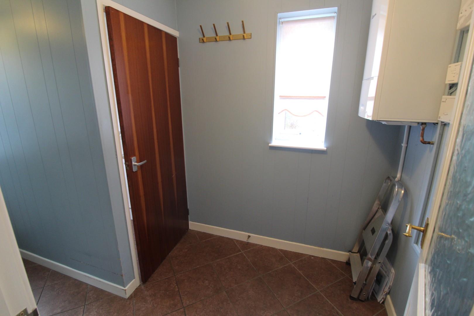
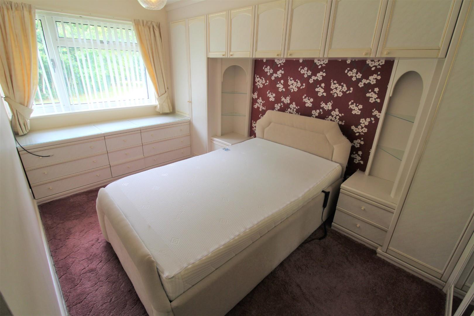
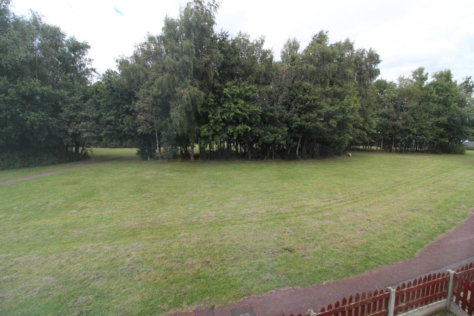
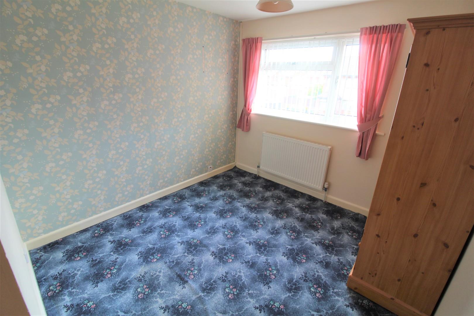
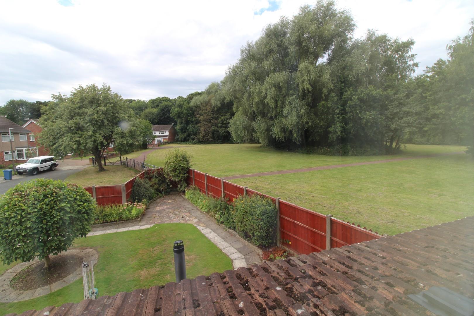
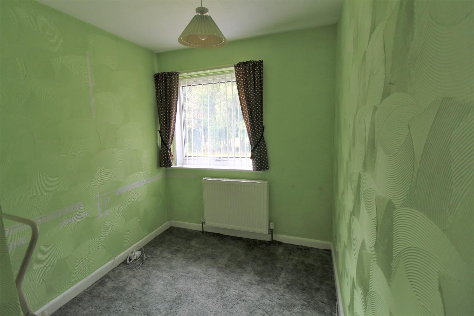
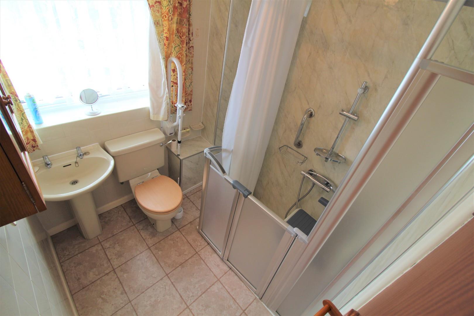
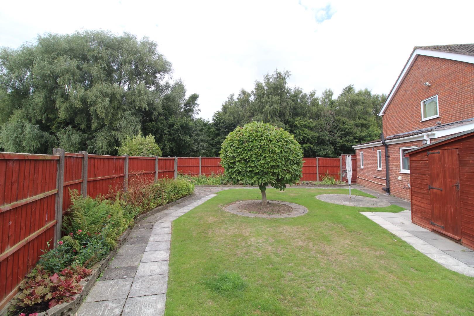
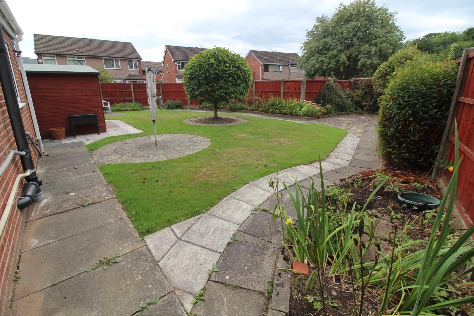
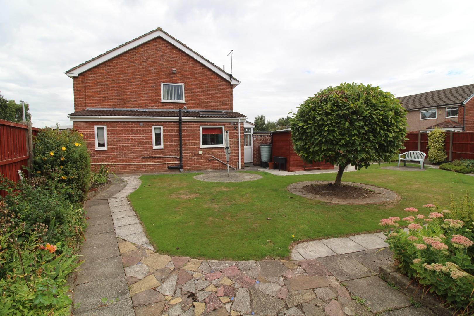
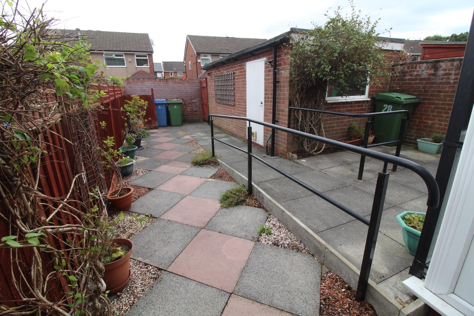
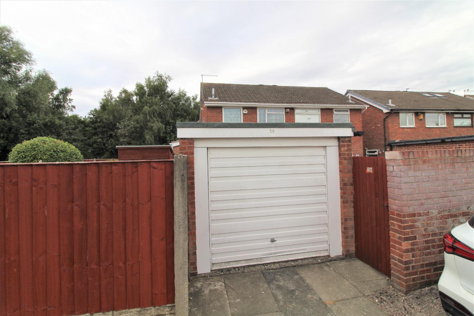
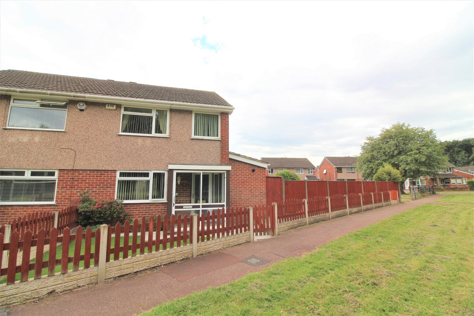
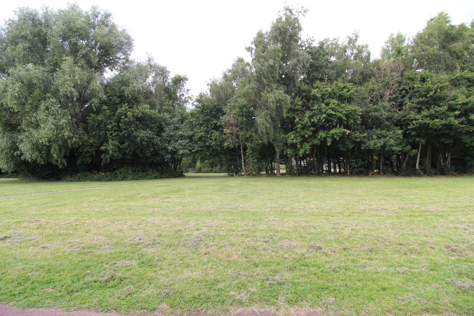
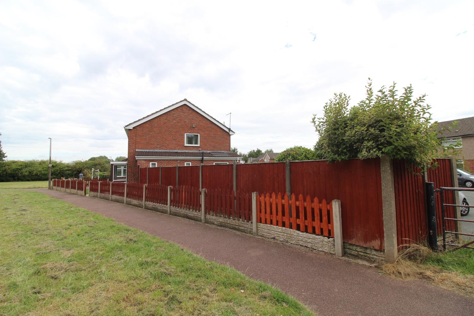
Abode are delighted to offer for sale this EXTENDED 3 BEDROOM SEMI DETACHED FAMILY HOME. With a cul de sac location off Belle Vale Road and a large plot with a great size garden and fantastic views, its an ideal family buy. Nearby both Gateacre and Woolton Villages with their bars and restaurants, and further amenities at nearby Belle Vale shopping centre, and local popular schools, viewings are a must as it wont be for sale for long!!!
Briefly comprising of a porch, entrance hall, ground floor wc and utility space, open plan lounge through to dining room, and fitted extended kitchen with appliances all to the ground floor. To the first floor there are 3 bedrooms and a family bathroom. Outside there is a great size side and rear garden with a sunny aspect and garage with garden to front and uninterrupted views. This IMMACULATE HOME is HIGHLY RECOMMENDED, being sold with NO CHAIN.
Freehold
Council Tax Band B
Porch - Double glazed patio doors to front.
Entrance Hall - Door to front. Radiator. Stairs to first floor.
Lounge - 4.12 x 3.86 (13'6" x 12'7") - Upvc double glazed window to front. Antico Flooring. Radiator. Wood effect flooring. Double doors to dining room.
Dining Room - 3.33 x 2.49 (10'11" x 8'2") - Upvc double glazed door to rear. Radiator. Antico flooring.
Extended Kitchen - 3.40 x 2.11 (11'1" x 6'11") + 3.26 x 1.66 (10'6" x 5'44")- Upvc double glazed window and door to rear. Range of wall and base units. Integrated appliances, plumbing for washing machine. Stainless steel sink unit. Velux window.
Cloakroom/WC - Upvc double glazed window. Low level wc. Wash basin.
Utility Room/Area - Upvc double glazed window.
First Floor - Landing - Upvc double glazed window to side.
Bedroom 1 - 3.94 x 2.61 (12'11" x 8'6") - Upvc double glazed window to front. Radiator, Range of built in wardrobes
Bedroom 2 - 2.98 x 2.78 (9'9" x 9'1") - Upvc double glazed window to rear. Radiator,
Bedroom 3 - 2.98 x 2.15 (9'9" x 7'0") - Upvc double glazed window to front. Radiator,
Bathroom - 1.94 x 1.88 (6'4" x 6'2") - Upvc double glazed window to rear. Radiator, Shower unit. Low level wc. Pedestal wash basin.
Outside - Rear and side - Sunny aspect. Lawned garden with mature borders. Patio area to side. Rear paved garden with gated access and garage.
Front - Gated access.