 finding houses, delivering homes
finding houses, delivering homes

- Crosby: 0151 909 3003 | Formby: 01704 827402 | Allerton: 0151 601 3003
- Email: Crosby | Formby | Allerton
 finding houses, delivering homes
finding houses, delivering homes

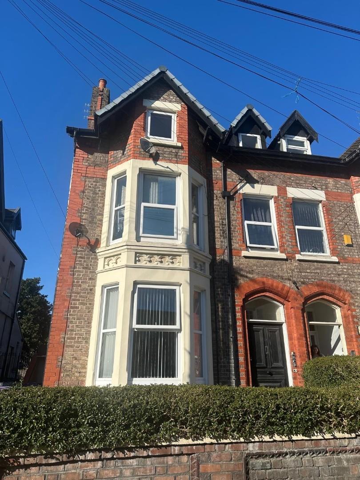
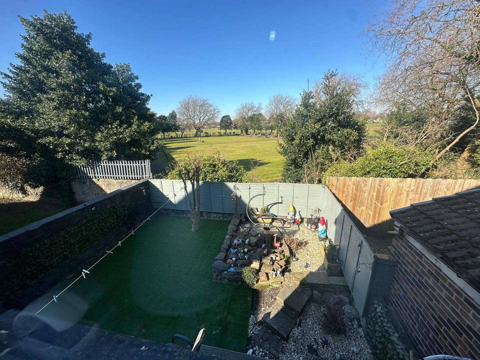
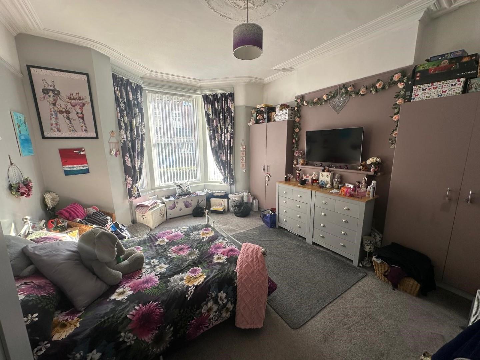
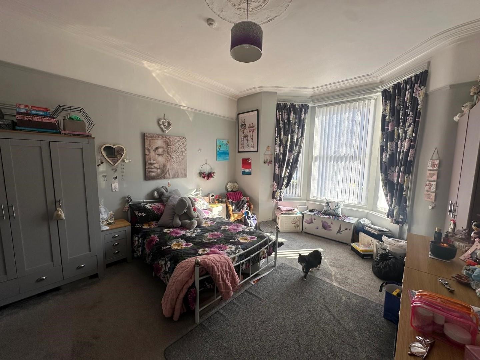
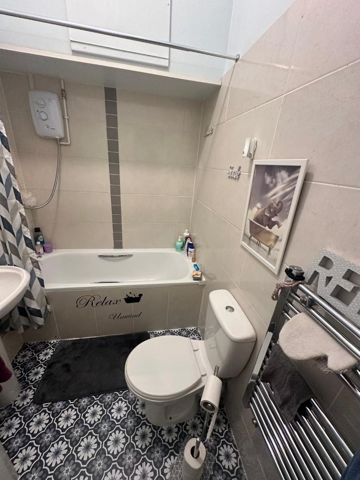
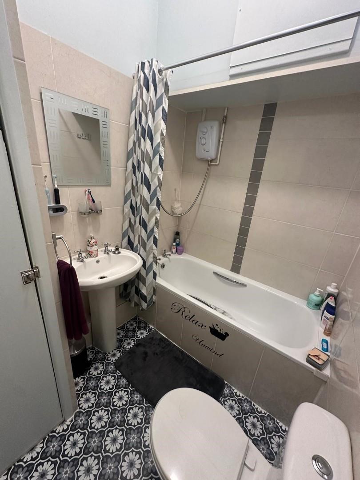
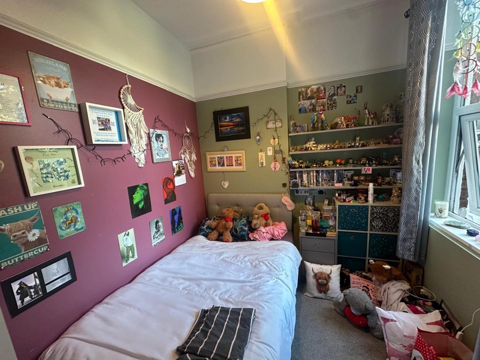
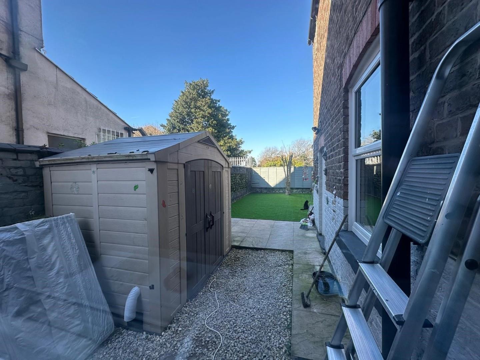
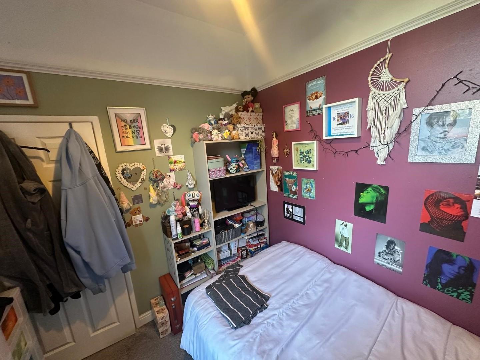
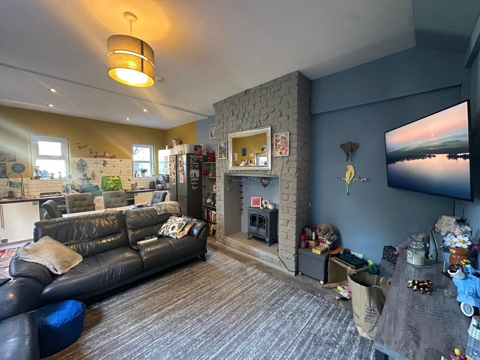
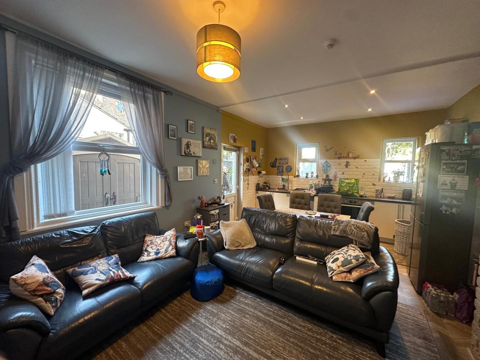
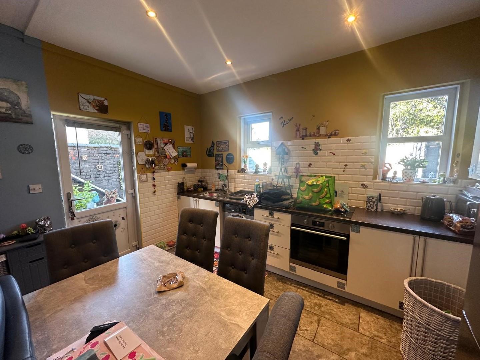
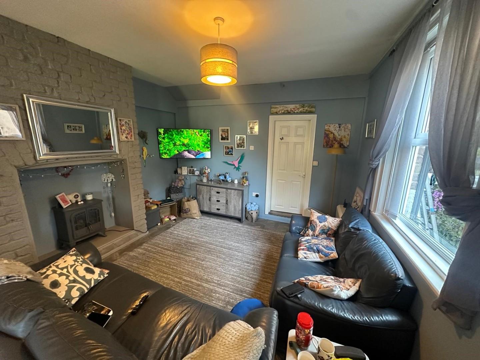

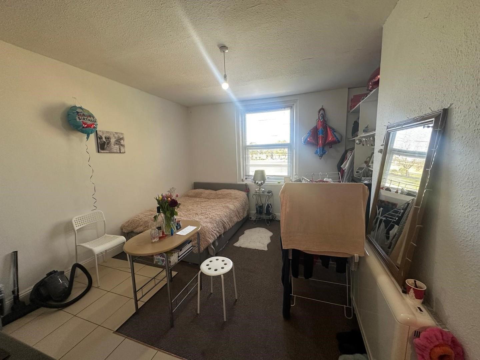
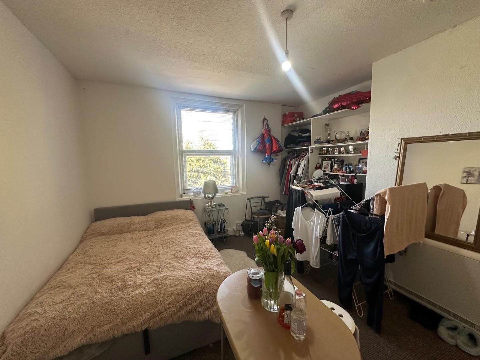
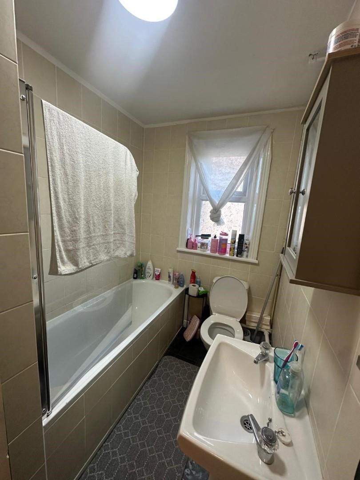
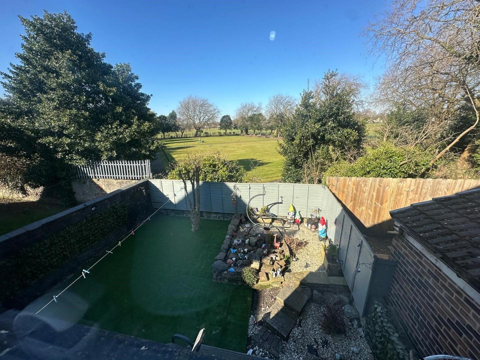
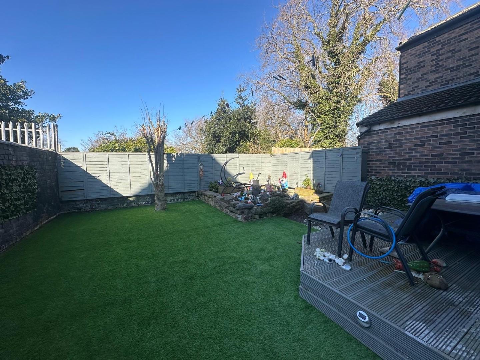
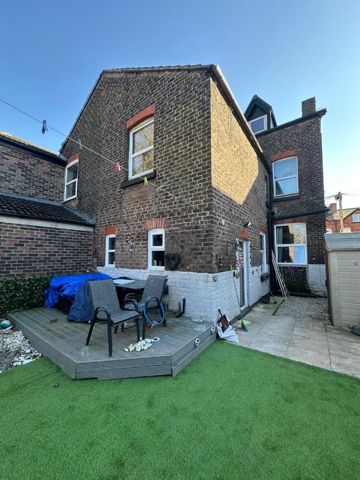
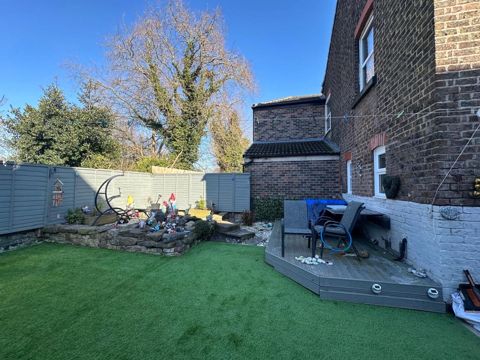
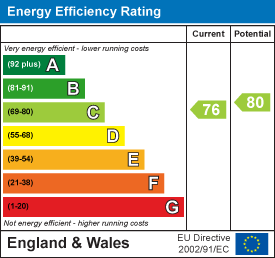
**INCREDIBLE INVESTMENT OPPORTUNITY** – Contact Abode Invest for more details.
This fantastic building houses four self contained flats with long standing tenants in situ. This incredible investment opportunity lends itself to experienced investors and landlords for an opportunity to purchase this beautiful building which has the potential to generate a fantastic yield.
To the ground floor there is a two bedroom flat with separate access and a beautiful rear garden. To the first floor there is a studio and x2 further one bedroom flats. The property has been maintained and benefits from essential upgrades such as new boilers and insulation.
Situated a stone’s throw away from Garston Park, there are views of the bowling green from the window. Ideally located close to South Parkway train station, New Mersey retail park and a short drive from Liverpool John Lennon Airport and Jaguar Land Rover. The area is in high demand for tenants.