 finding houses, delivering homes
finding houses, delivering homes

- Crosby: 0151 909 3003 | Formby: 01704 827402 | Allerton: 0151 601 3003
- Email: Crosby | Formby | Allerton
 finding houses, delivering homes
finding houses, delivering homes

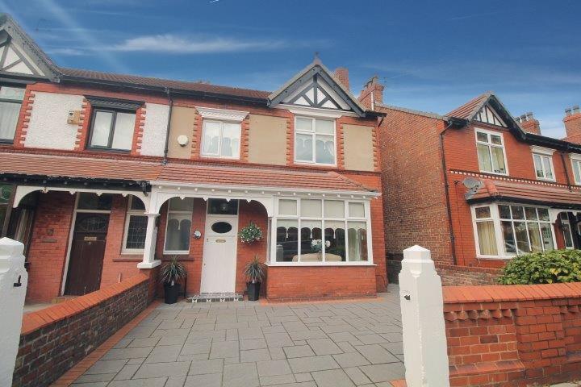
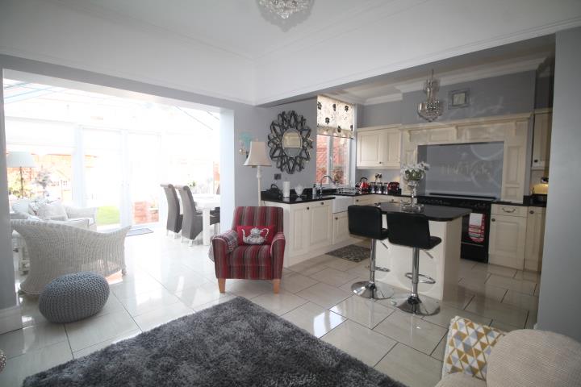
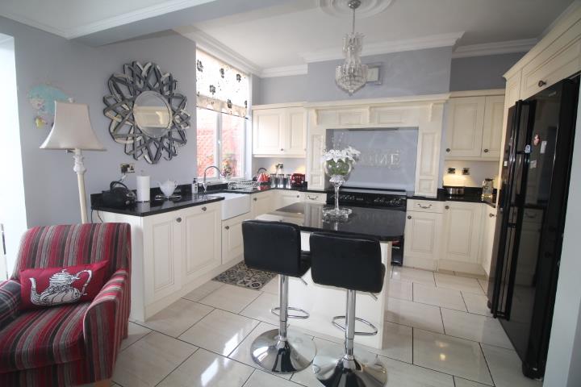
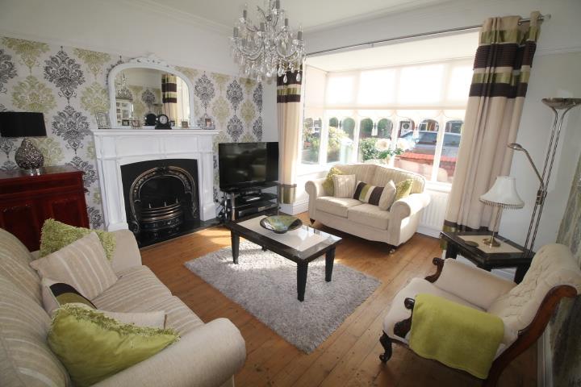
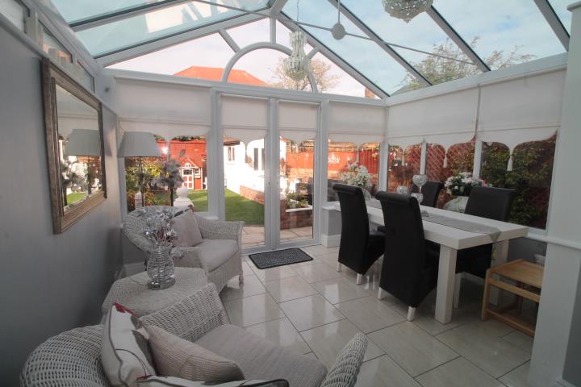
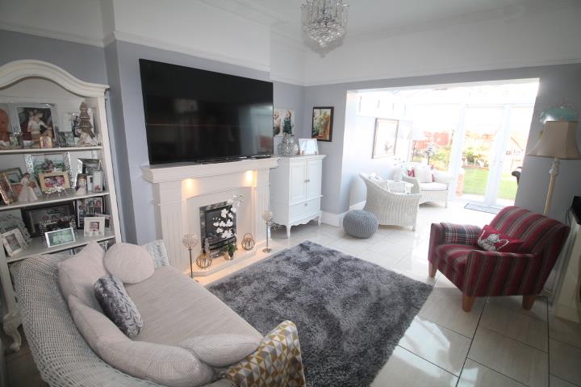
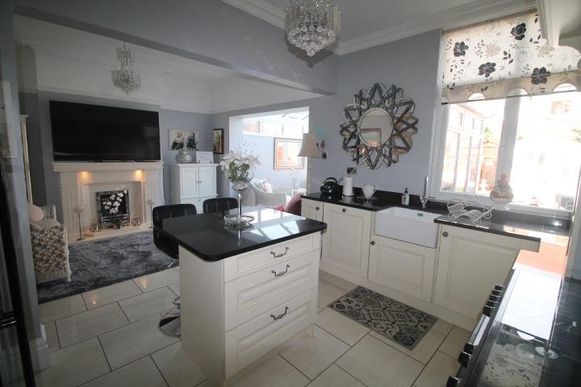
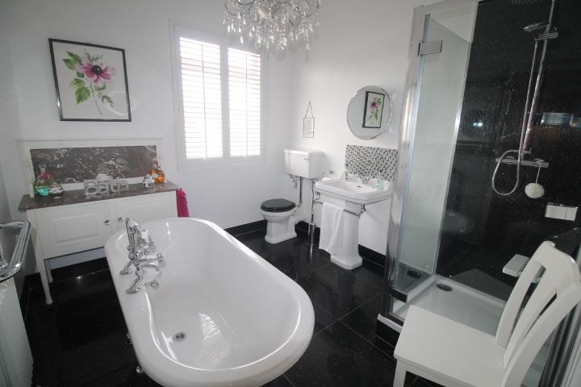
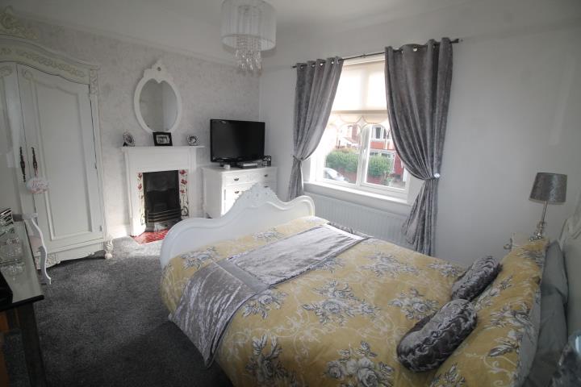
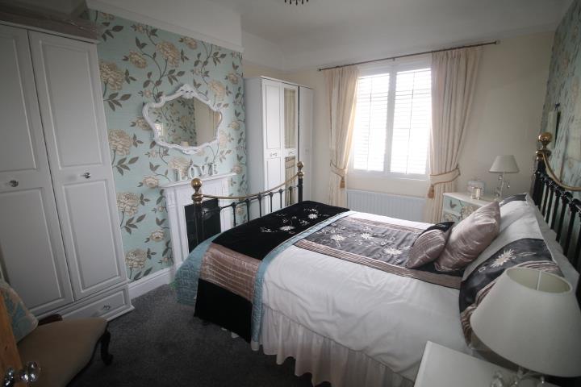
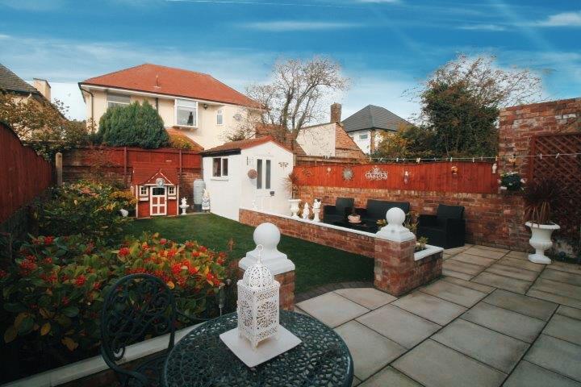
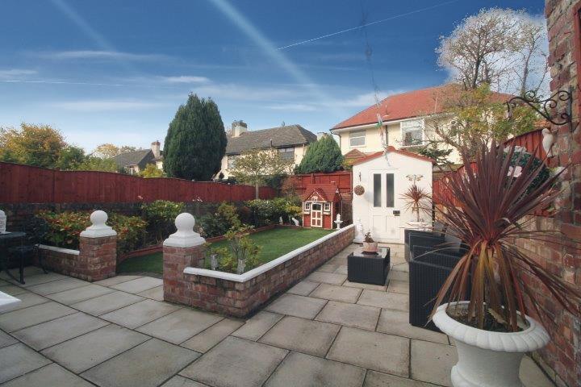
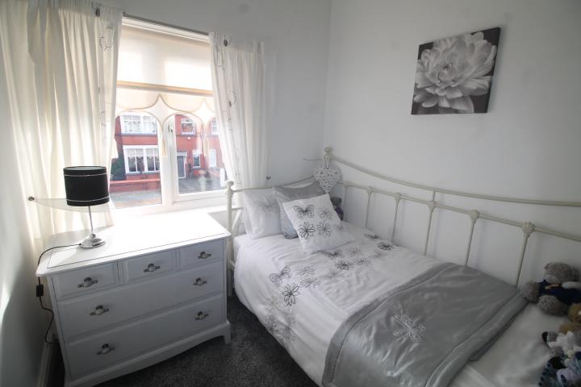
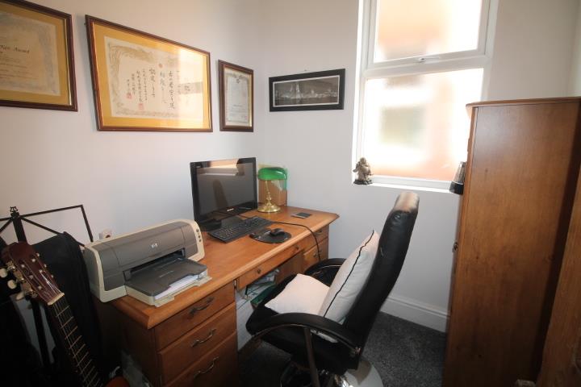
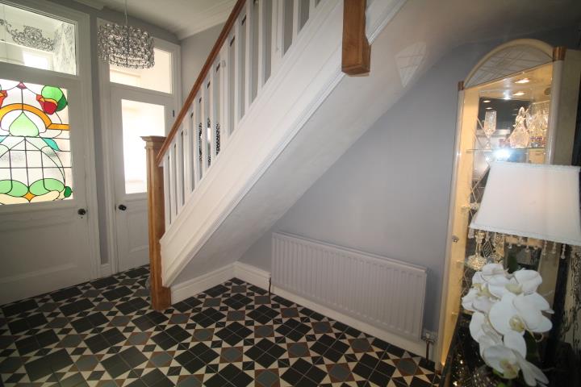
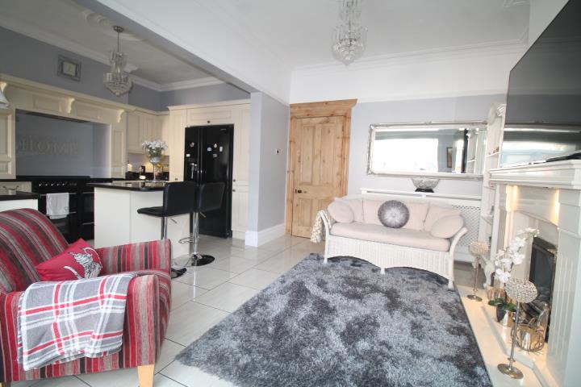
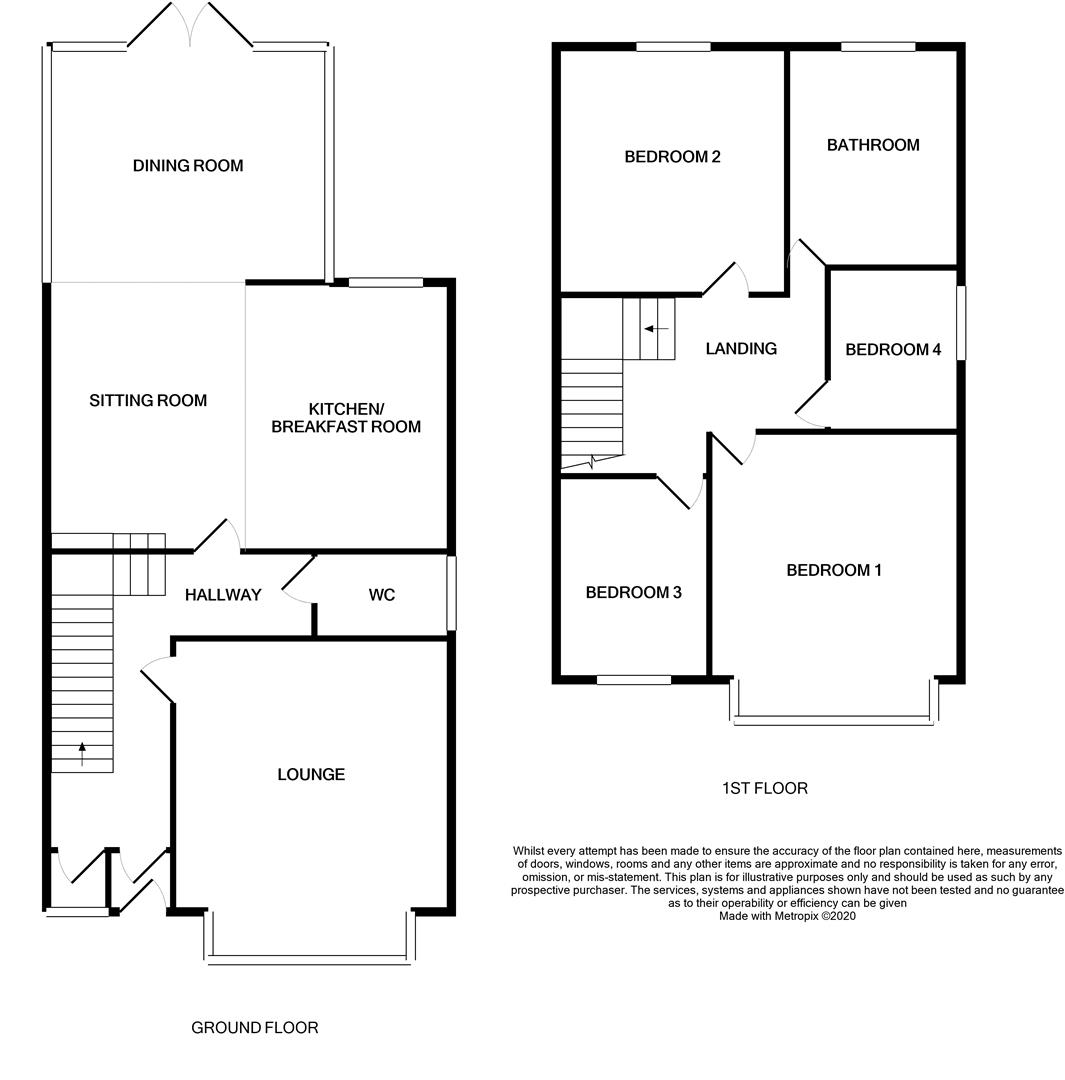
WOW FACTOR.
A fantastic family home set within the heart of Crosby, this FOUR bedroom ‘front doors together’ luxurious residence really is one that can’t be missed. Offering spacious rooms whilst having open plan living to the ground floor, beautifully presented throughout and offers off road parking. On the doorstep are some of Merseyside’s finest schools, Crosby Village with its selection of shops, bars and restaurants, excellent transport links, Crosby beach, parks and duckpond are all within easy reach. This property really does have it all.
The property briefly comprises of entrance porch, hallway with cloaks and WC off, lounge, family room opening onto luxury kitchen and dining room to the ground floor. To the first floor are four bedrooms and stunning bathroom. Outside is a sunny garden, driveway to front. The property has been installed with UPVC double glazing and a gas fired central heating system.
Hardwood entrance door with lead light panel. Ornate tiled flooring.
Original stained glass lead light entrance door, ornate tiled flooring. Understairs storage area. Radiator.
Low level WC, wash hand basin. Wall mounted gas central heating boiler. Ceramic tiled flooring. UPVC double glazed window.
Glazed entrance door, cloaks area. UPVC double glazed window. Ornate tiled flooring, meter cupboards.
UPVC double glazed bay window, radiator. Stripped solid wood floorboards. Ornate fire surround inset with cast iron fire.
Ceramic tiled flooring, radiator. Modern feature living flame gas fire inset into stone surround. Opening to:
Luxurious range of kitchen units comprising of granite worktops inset with ceramic sink unit with drainer. Range style gas cooker with five burner hob with extractor fan over. Space for american style fridge/freezer. Plumbing for ashing machine, integral dishwasher. Central island unit with seating area. UPPVC double glazed window, ceramic tiled flooring.
UPVC double glazed French doors and windows leading to garden. Apex glass self cleaning roof. Radiator with fitted cover and feature bookshelf above. Ceramic tiled flooring.
UPVC double glazed bay window, radiator. Ornate fire surround.
UPVC double glazed window with plantation shutter, radiator. Ornate fire surround
UPVC double glazed window, radiator.
UPVC double glazed window, radiator. (previous bathroom)
(previous bedroom 4) Luxury suite comprising of free standing roll top claw foot bath, step in double shower cubicle. Low level WC, wash hand basin. Tiled walls and flooring. Towel rail/radiator. UPVC double glazed window with plantation shutter.
The rear garden offers paved patio areas. Lawned areas (artificial grass) with mature borders - well stocked with shrubs, plants and flowers. Sunny aspect. Timber gate leading to front. Brick build garden stores with UPVC double glazed window.
Front garden - Indian stone paved driveway for ease of maintenance affording parking for cars.