 finding houses, delivering homes
finding houses, delivering homes

- Crosby: 0151 909 3003 | Formby: 01704 827402 | Allerton: 0151 601 3003
- Email: Crosby | Formby | Allerton
 finding houses, delivering homes
finding houses, delivering homes

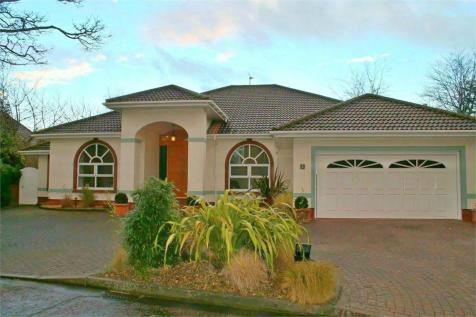
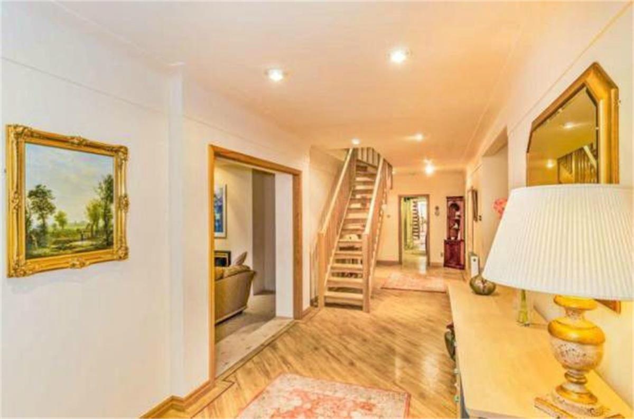
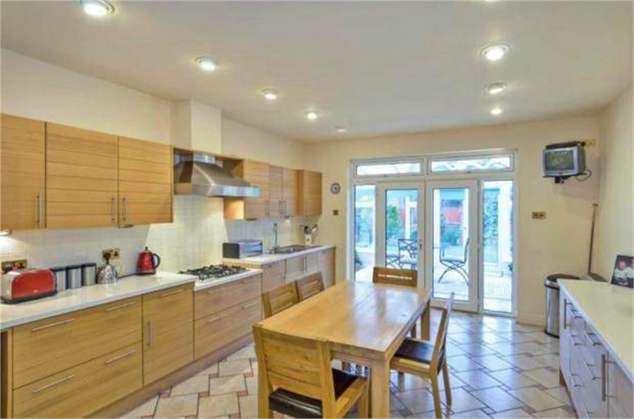
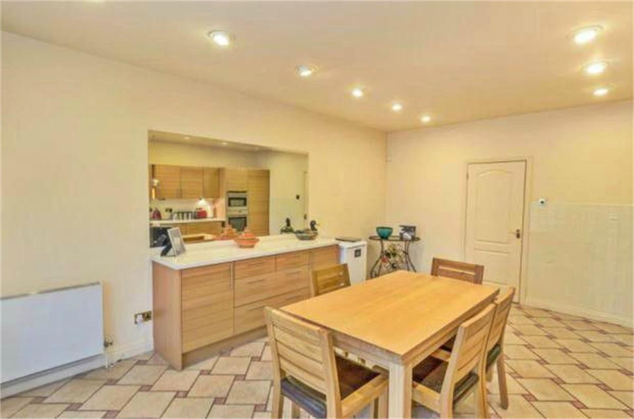
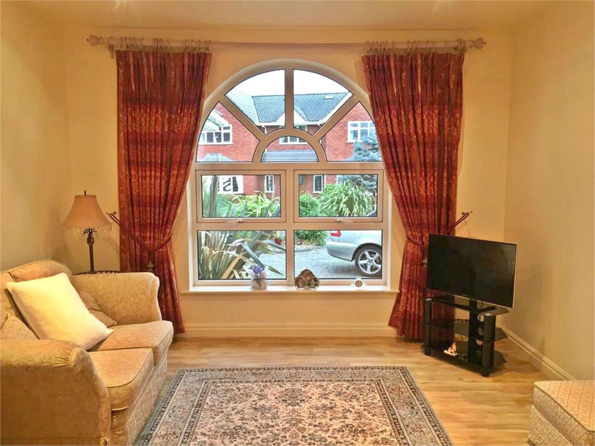
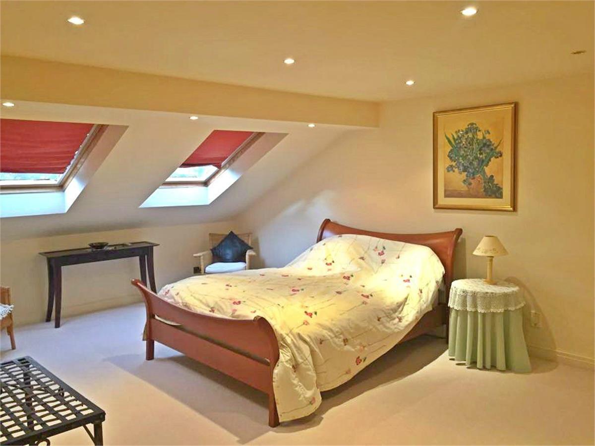
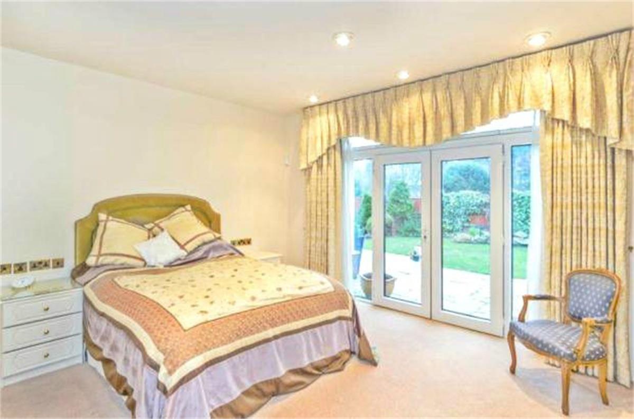
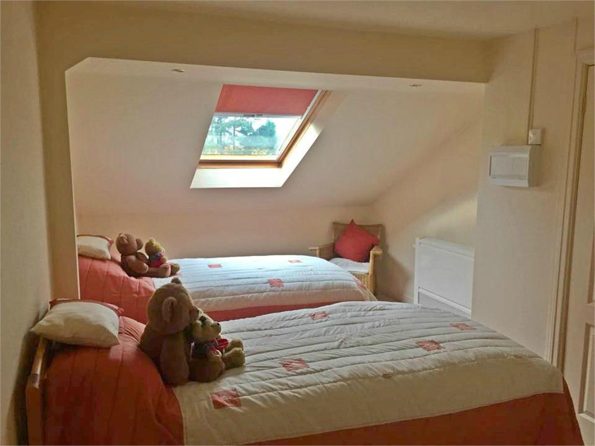
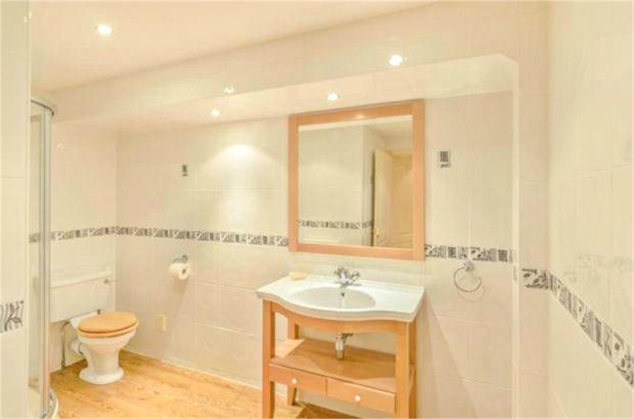
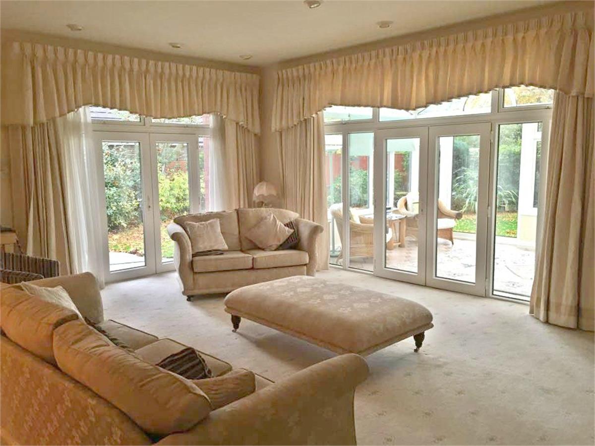
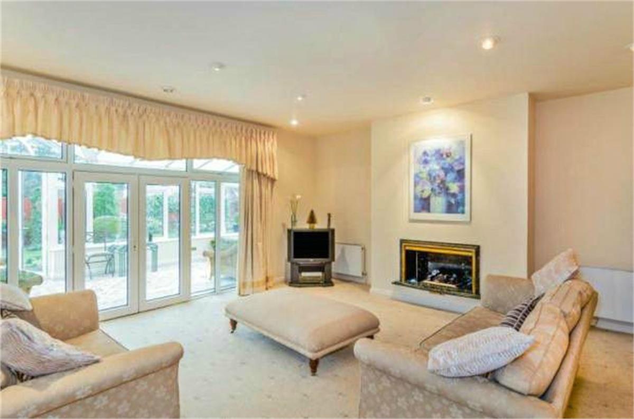
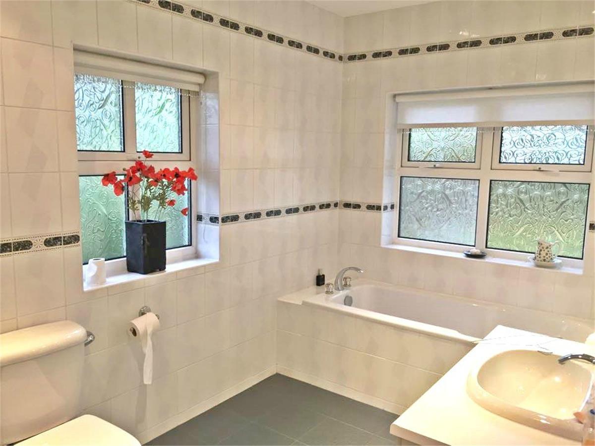
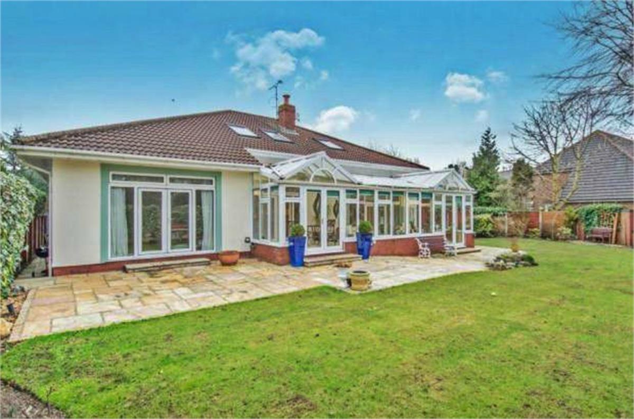
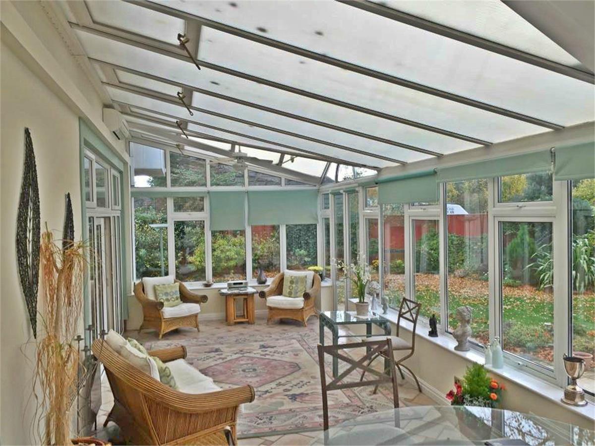
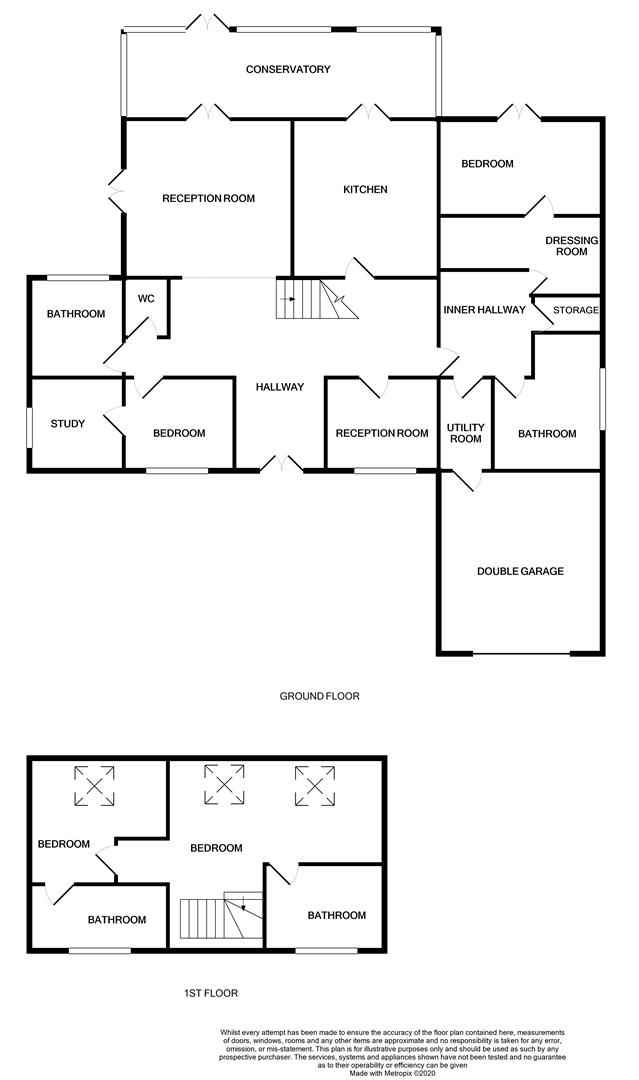
Abode estate agents are pleased to bring to the market this Florida Villa four bedroom detached property set on a private road of 6 individually designed executive homes and offers impressive and versatile accommodation on a grand scale.
The detached residence is close to local shops, transport links and woodlands school, the property briefly comprises of spacious welcoming entrance hall, two reception rooms, full length conservatory, kitchen/diner, utility room, two bathrooms, downstairs wc, dressing room and two bedrooms to the ground floor. To the first floor are two further bedrooms and two bathrooms. The property also benefits from an attached double garage to the front, stunning front aspect, multi car driveway and private enclosed wrap around garden.
An Internal viewing is highly recommended
Hardwood entrance double doors, amtico flooring, radiator. Open solid wood feature staircase to first floor.
UPVC double glazed French doors leading to conservatory. Feature living flame fire inset into surround. Radiator.
Feature UPVC double glazed window, radiator. Recessed lighting.
Range of units comprising of worktops inset with sink unit and splashbacks. Integrated fridge/freezer. electric open, hob with extractor fan over. Tiled flooring. UPVC double glazed doors to conservatory.
Magnificent sized conservatory. UPVC double glazed French doors to rear with windows. Tiled flooring, radiator.
UPVC double glazed window, radiator.
UPVC double glazed window, radiator. Dressing table.
White luxury suite comprising of step in double shower, low level WC, wash hand basin. Tiled walls and flooring. Panel bath. UPVC double glazed window.
Low level WC, wash hand basin. Tiled walls and flooring. UPVC double glazed window.
Mirror feature walls.
Fitted wardrobes, radiator. Dressing table and matching draw units.
UPVC double glazed French doors leading to garden. Radiator.
White luxury suite comprising of step in double shower, low level WC, wash hand basin. Tiled walls and flooring. Panel bath. UPVC double glazed window.
White luxury suite comprising of step in double shower, low level WC, wash hand basin. Tiled walls and flooring. Panel bath. UPVC double glazed window.
Two velux windows, radiator. Fitted cupboard.
White luxury suite comprising of step in double shower, low level WC, wash hand basin. Tiled walls and flooring. UPVC double glazed window.
Velux window, radiator. Fitted wardrobe.
White luxury suite comprising of step in double shower, low level WC, wash hand basin. Tiled walls and flooring.
Up and over electric door, window to side. Door leading to main house. Gas central heating boiler. Accessed via carriage sweep driveway - block paved affording parking for cars.
A particular feature of the property is the size and aspect of the rear garden. Offering a sunny south west facing aspect with private views. Laid to lawn with mature borders - well stocked with plants, trees and shrubs. Paved patio areas. Gates to side.
Front garden is block paved for ease of maintenance with feature rockery.