 finding houses, delivering homes
finding houses, delivering homes

- Crosby: 0151 909 3003 | Formby: 01704 827402 | Allerton: 0151 601 3003
- Email: Crosby | Formby | Allerton
 finding houses, delivering homes
finding houses, delivering homes

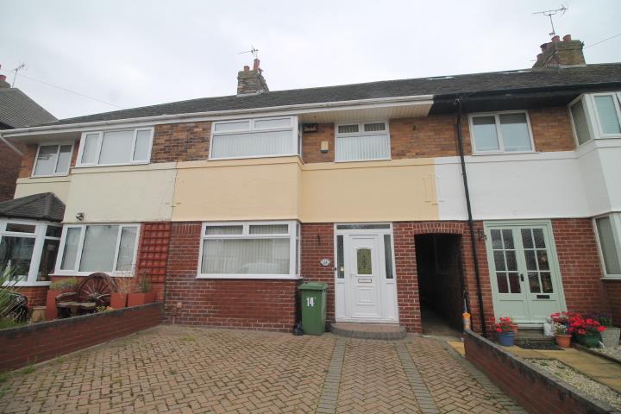
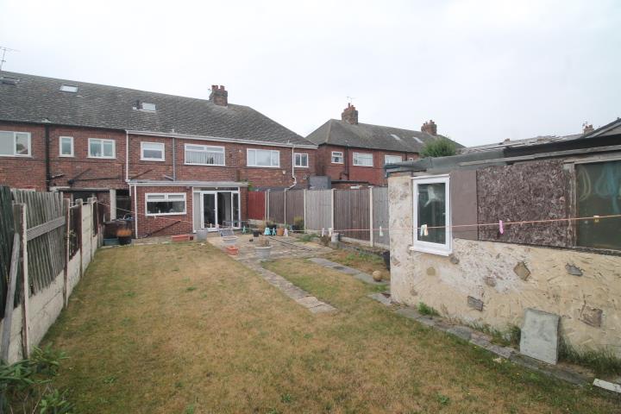
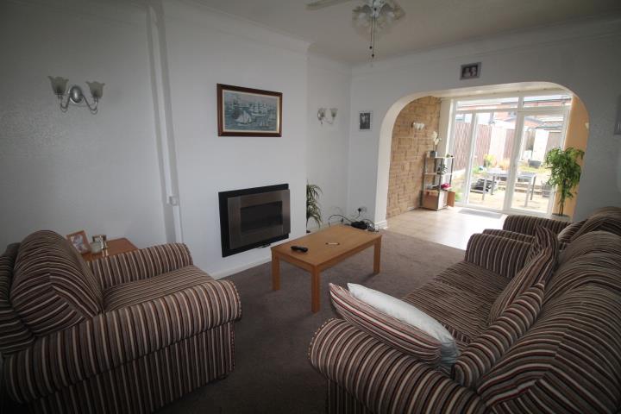
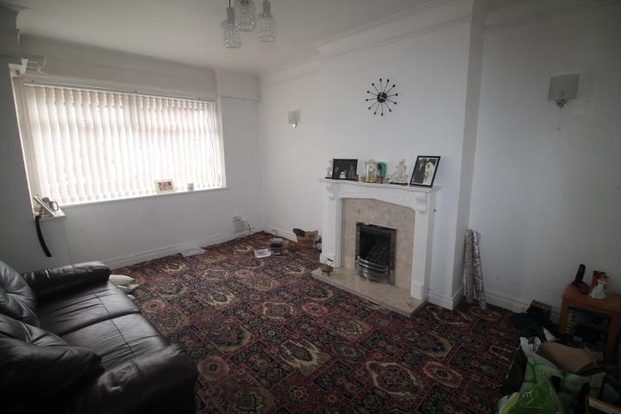
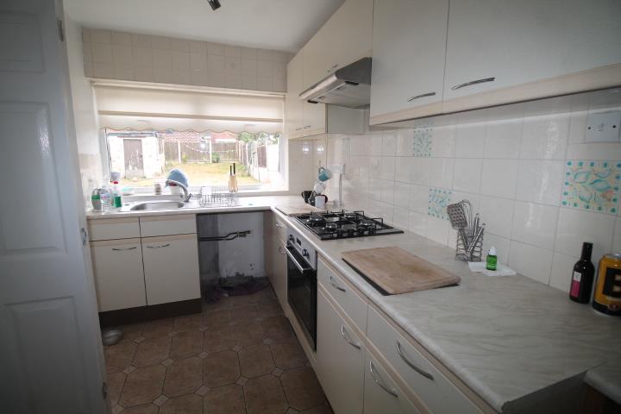
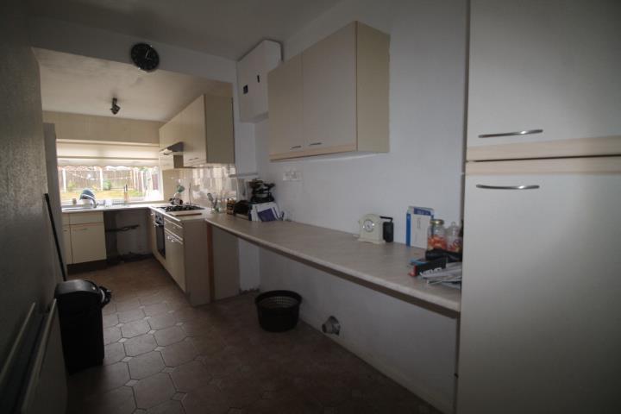
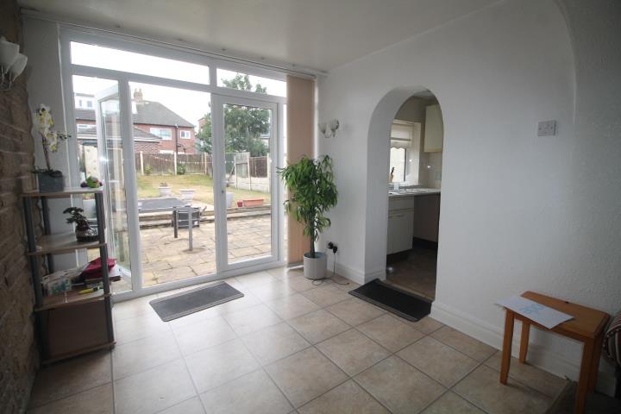
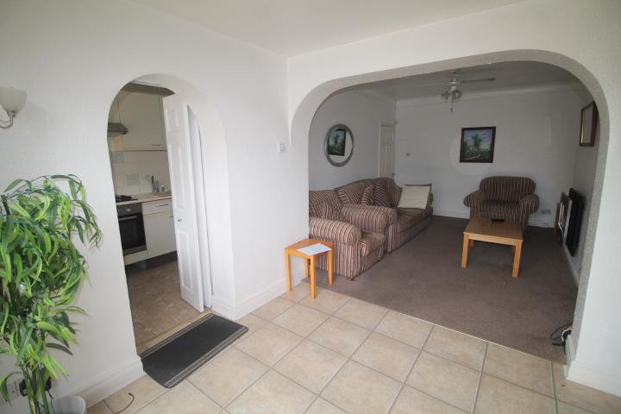
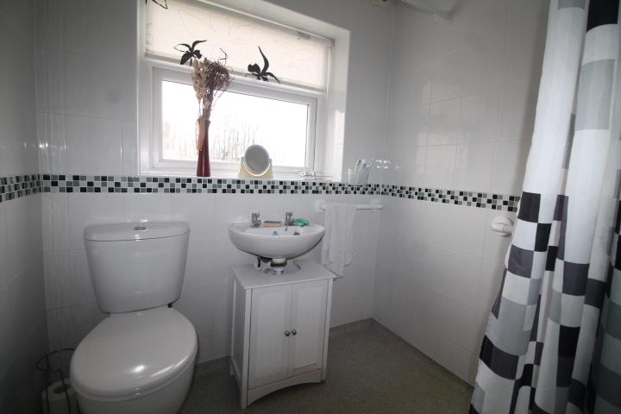
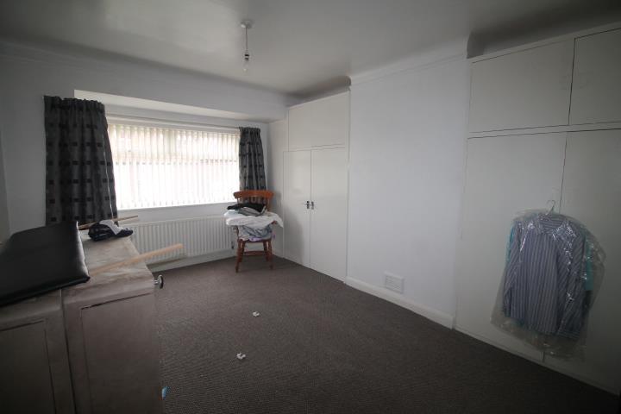
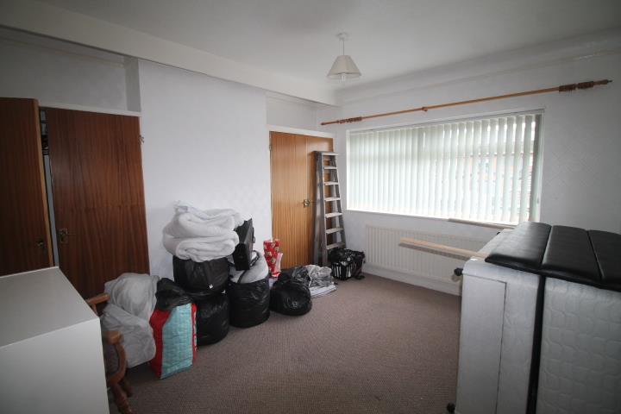
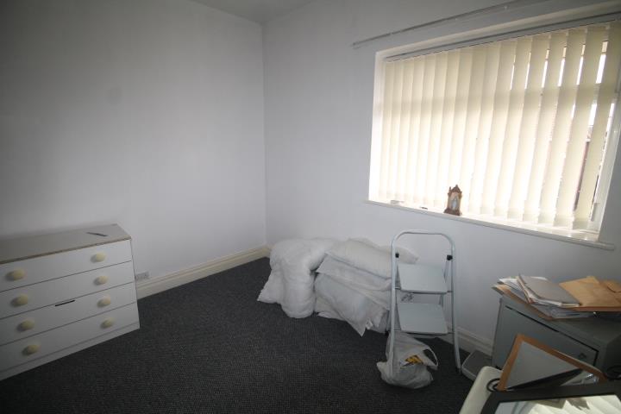
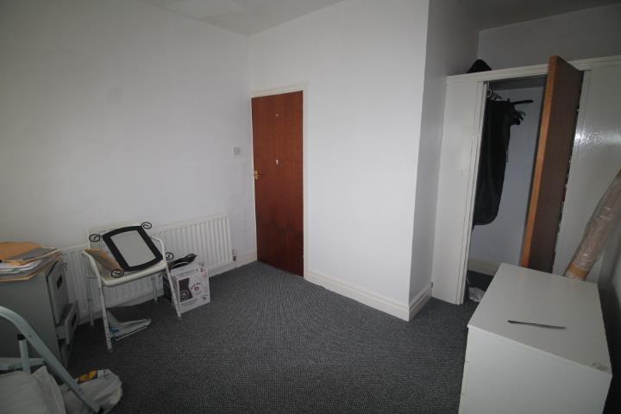
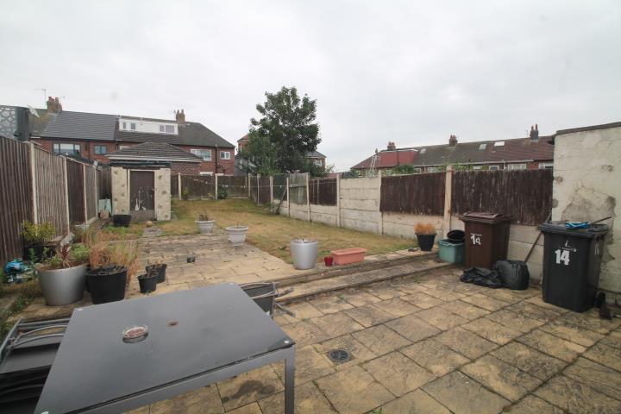

NO CHAIN
ARE YOU LOOKING FOR A PROPERTY THAT IS A STONES THROW TO THE BEACH? Then look no further. This deceptively spacious family home is one that Abode highly recommend. Whilst needing minor upgrading, this three double bedroom home offers a fantastic sized sunny south facing garden with an extension to the rear. The location is second to none – a short stroll away are local shops, Crosby train station and excellent sought after schools are all minutes away.
The property briefly comprises of entrance porch, hallway, lounge, sitting room, dining room and extended kitchen to the ground floor together with three double bedrooms and bathroom to the first floor. Outside is a large sunny garden to the rear, potential for off road parking to the front. The property has been installed with UPVC double glazing and a gas central heating system.
Freehold, Council Tax band B.
UPVC double glazed entrance doors, tiled flooring.
Entrance door, radiator. Stairs to first floor, window to side.
Low level WC, wash hand basin. Tiled effect flooring, window to side.
UPVC double glazed bay window, radiator. Living flame gas fire inset into surround.
Electric wall mounted fire. Wall light points, radiator. Opening to:
Tiled flooring, UPVC double glazed French doors leading to garden. Arch leading to:
Range of units comprising of worktops inset with stainless steel sink unit with splash backs. Space for fridge, freezer, plumbing for washing machine. Breakfast bar area. Electric oven, gas hob with extractor fan over. UPVC double glazed window.
Glazed loft hatch.
UPVC double glazed window, radiator. Fitted wardrobes.
UPVC double glazed window, radiator. Fitted wardrobes.
UPVC double glazed window, radiator. Walk in wardrobe.
White suite wet room comprising of shower, low level WC, wash hand basin. UPVC double glazed window. Tiled walls. Airing cupboard housing gas central heating boiler.
A particular feature of the property is the size of the rear garden. Laid to lawn with borders. Paved patio areas, with timber gate leading to side passageway. Good sized shed. Sunny south facing aspect.
To the front is a good sized block paved garden - potential for off road parking.