 finding houses, delivering homes
finding houses, delivering homes

- Crosby: 0151 909 3003 | Formby: 01704 827402 | Allerton: 0151 601 3003
- Email: Crosby | Formby | Allerton
 finding houses, delivering homes
finding houses, delivering homes

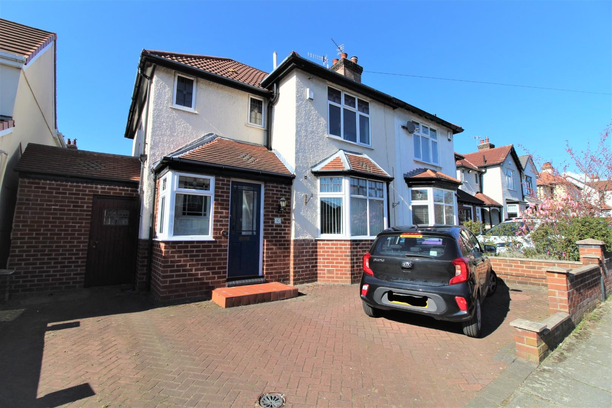
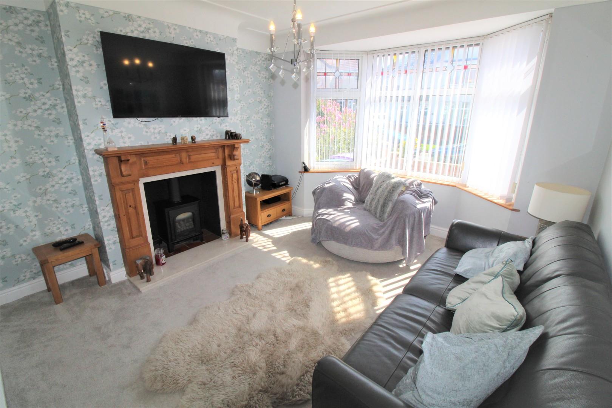
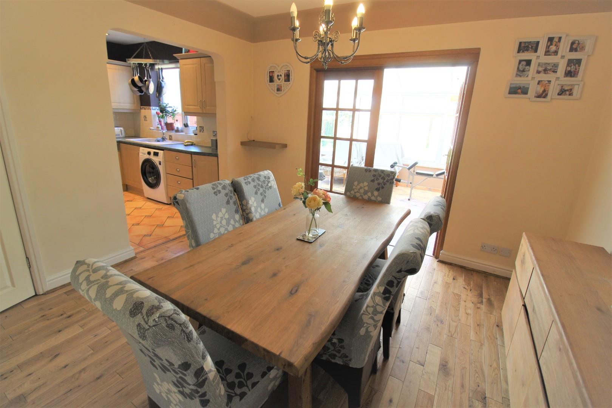
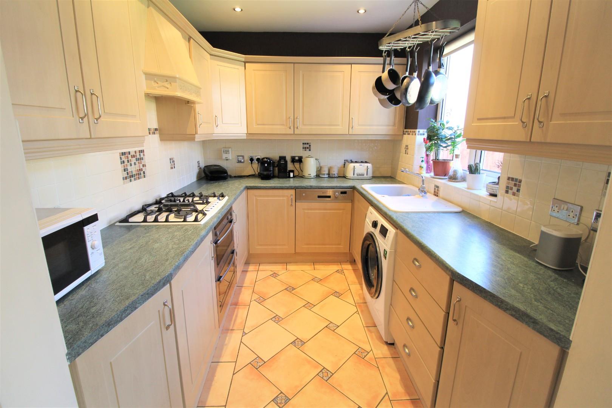
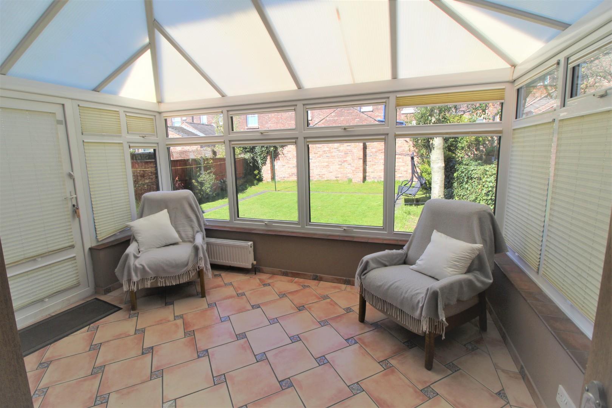
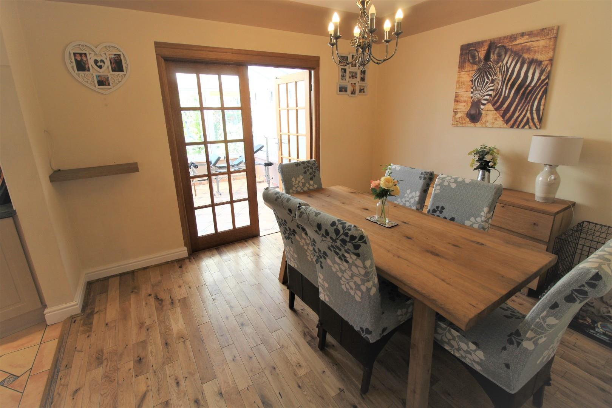
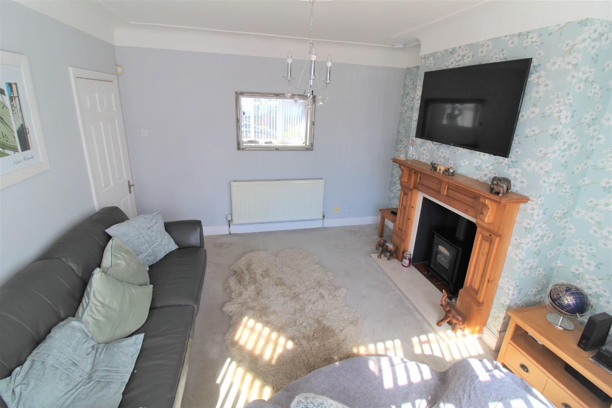
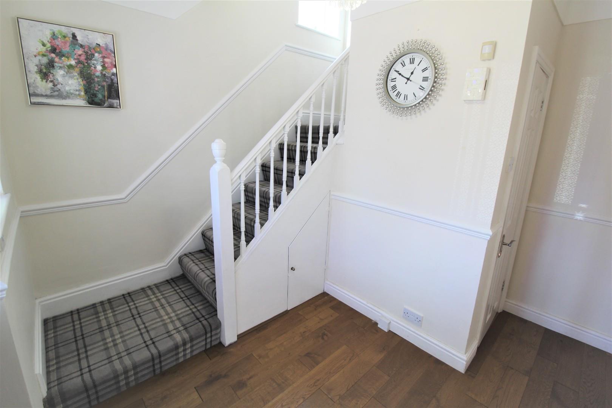
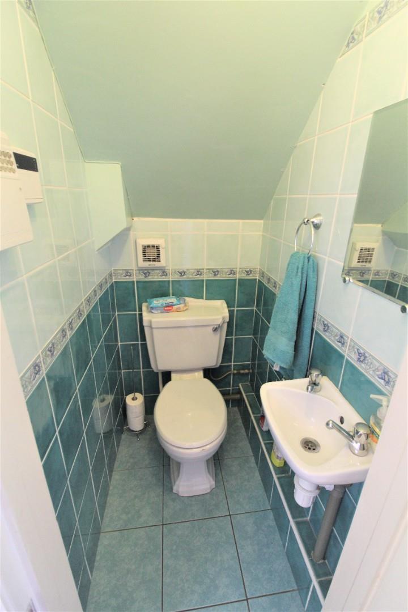
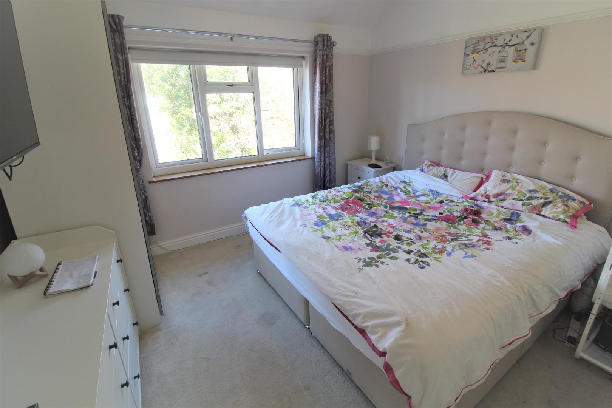
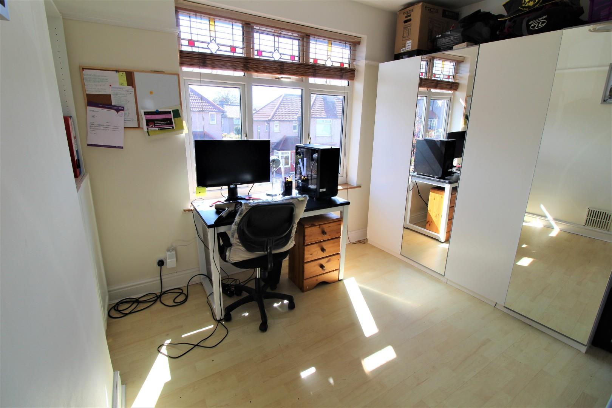
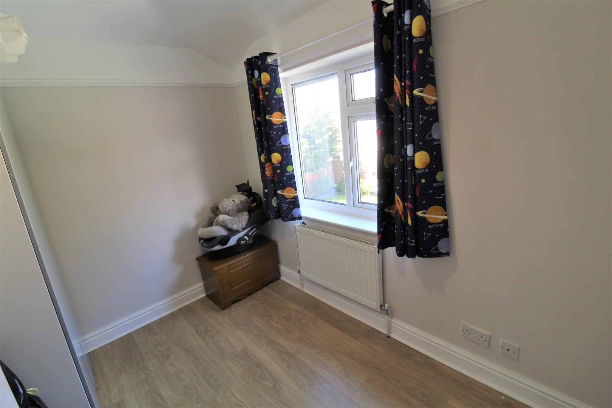
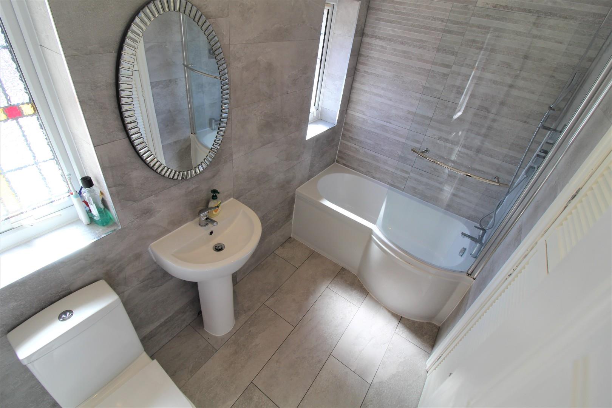
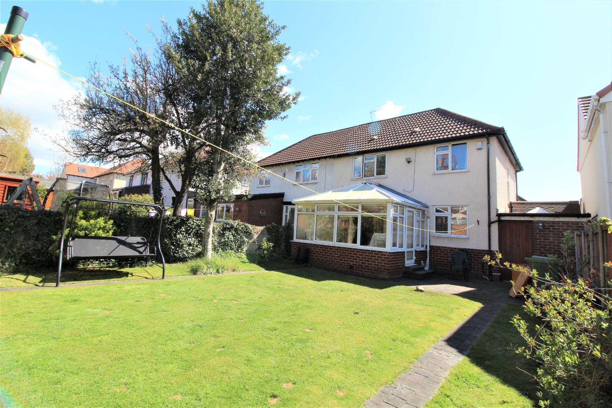
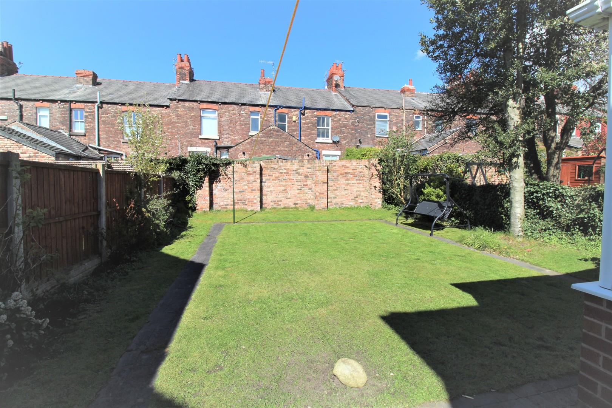
An opportunity to be part of something special with an IMMACULATE FINISH THROUGHOUT on one of South Liverpool’s most popular roads. This amazing family home will not be around for long. Abode advise that viewings are an absolute must!!!!!
Briefly comprising of an entrance hall, cloakroom/wc, front lounge, dining room opening onto a kitchen and a conservatory all to the ground floor. To the first floor there are three bedrooms, and a family bathroom. Outside there is a rear garden, and a driveway to the front leading to the garage. The property is nearby all of Allerton’s popular amenities including shops, bars and restaurants. There are sought after schools in the area and Calderstone’s Park is close by.
Door to front. Upvc double glazed window to front. Tiled flooring.
Door to front with glass inlay. Radiator. Wooden flooring. Radiator. Cloakroom/wc.
Low level wc. Hand wash basin. Tiled to compliment.
Upvc double glazed bay window to front. Wooden fire surround with marble and gas log burner. Radiator.
Double doors to conservatory. Radiator. Open to kitchen. Wooden flooring.
Upvc double glazed window to rear. Range of wall and base units. Double oven, hob and extractor. Plumbing for a washing machine. Integrated dishwasher and fridge freezer. Ceramic sink unit.
Upvc double glazed door to rear. Upvc double glazed windows. Tiled flooring. Radiator.
Upvc double glazed window to rear. Radiator.
Upvc double glazed window to front. Radiator.
Upvc double glazed window to rear. Radiator.
Upvc double glazed windows. Shower bath with overhead shower. Low level wc. Pedestal wash basin. Towel radiator. Tiled to compliment.
Lawned rear garden with patio area.
Front off road parking leading to garage
Garage with door to front and rear.