 finding houses, delivering homes
finding houses, delivering homes

- Crosby: 0151 909 3003 | Formby: 01704 827402 | Allerton: 0151 601 3003
- Email: Crosby | Formby | Allerton
 finding houses, delivering homes
finding houses, delivering homes

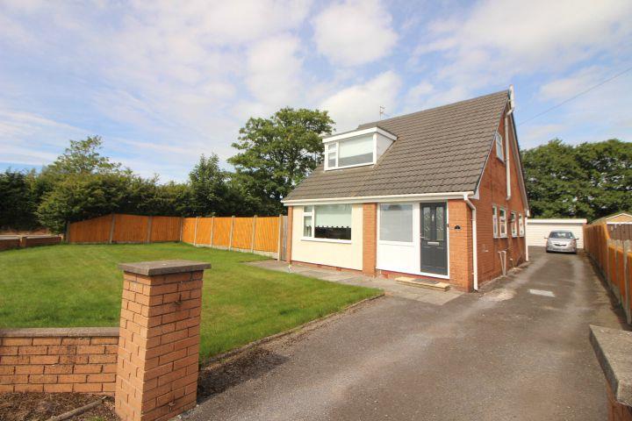
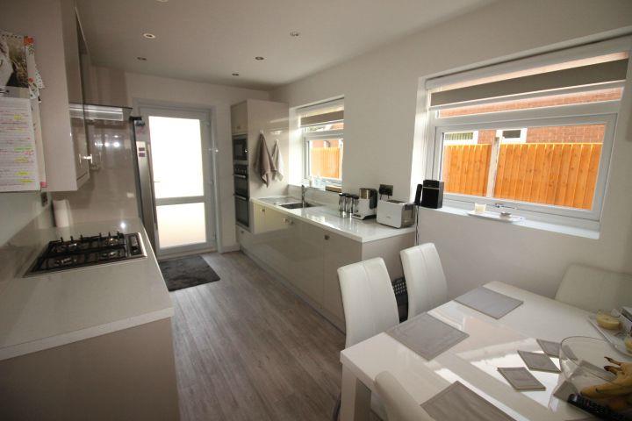
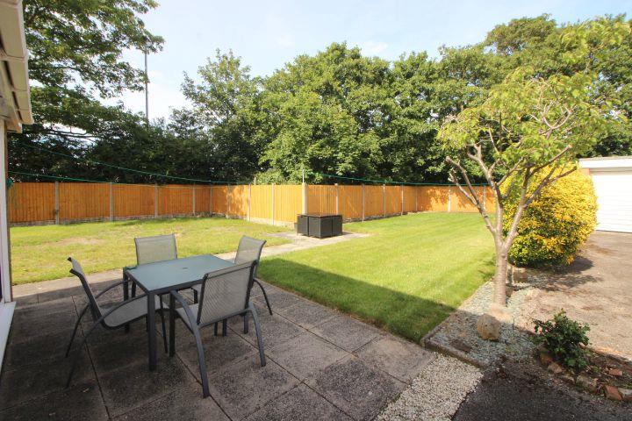
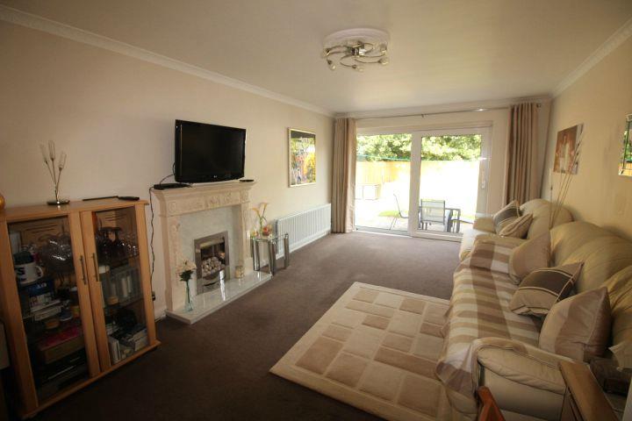
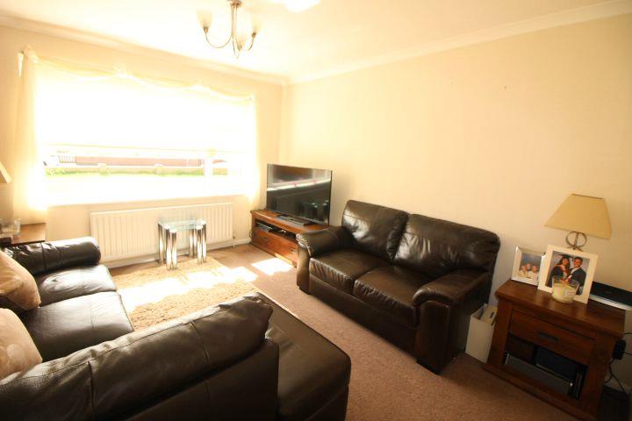
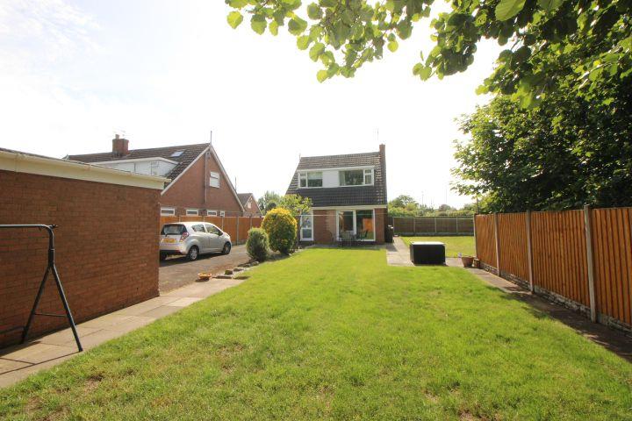
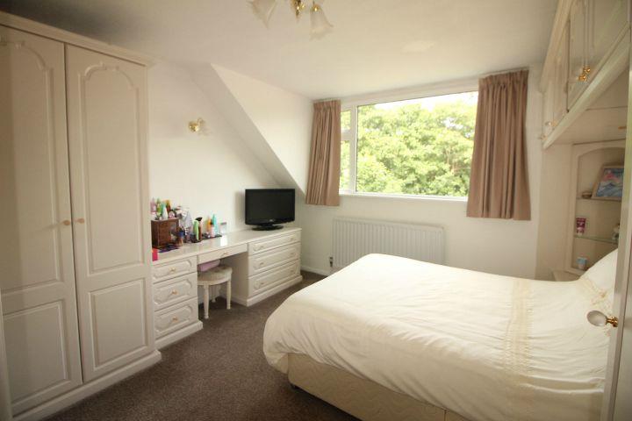
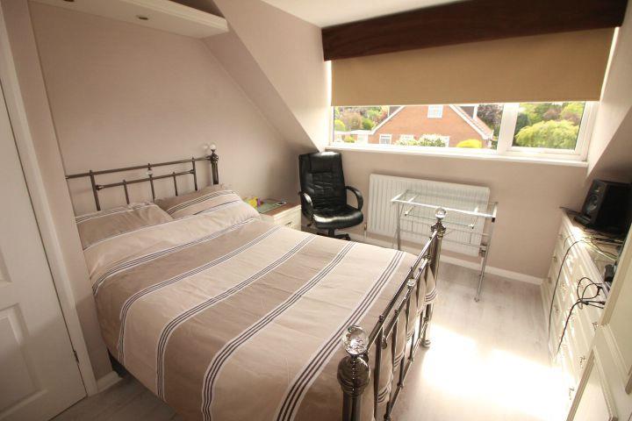
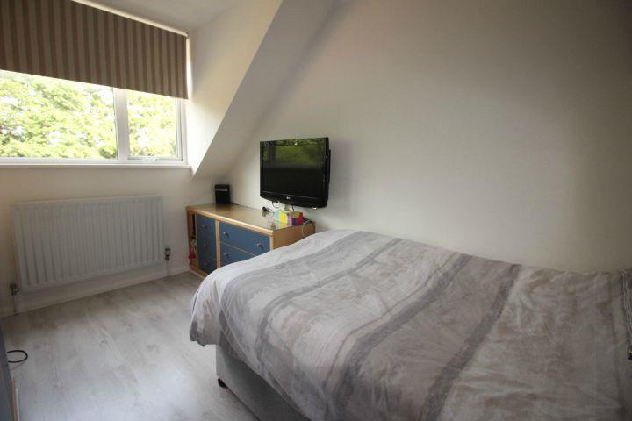
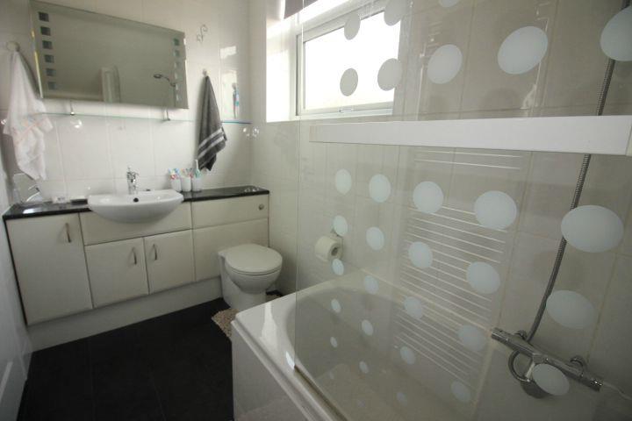
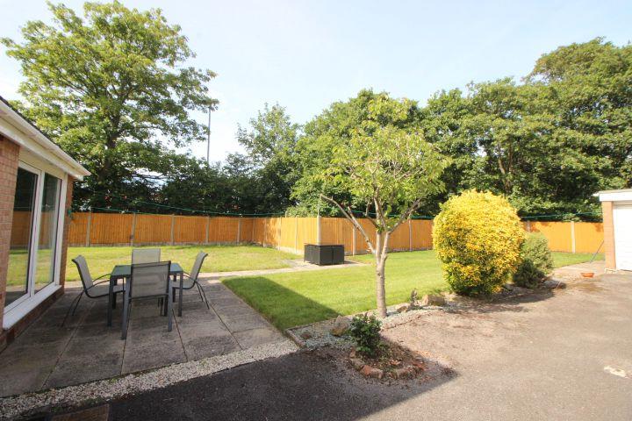
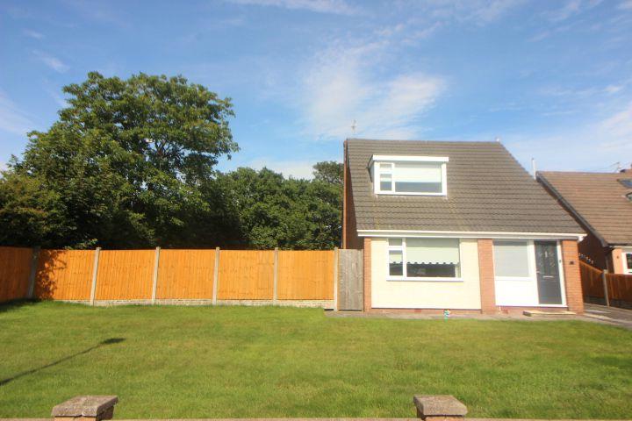
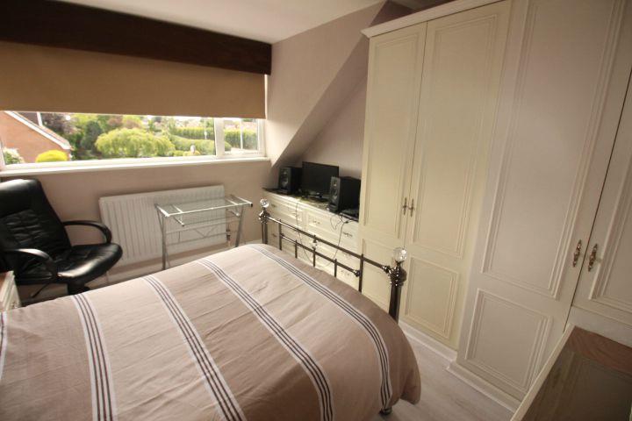
LARGE PLOT……
This fantastic property is ideal for a wide variety of buyers. Located within a popular area with a private aspect, viewing is highly recommended to appreciate not only this beautiful home but the size and potential the property offers.
This dormer residence offers three double bedrooms, a newly installed kitchen and is conveniently located for a selection of shops, schools and transport links.
The property briefly comprises of entrance hall with WC off, two receptions with a newly installed modern kitchen/diner and utility room to the ground floor. To the second floor are three double bedrooms and bathroom.
Outside are fantastic sized gardens to the front, side and rear with potential for further development. There is a detached garage with driveway. The property is installed with UPVC double glazing and a gas fired central heating system.
LARGE PLOT...……
This fantastic property is ideal for a wide variety of buyers. Located within a popular area with a private aspect, viewing is highly recommended to appreciate not only this beautiful home but the size and potential the property offers.
This dormer residence offers three double bedrooms, a newly installed kitchen and is conveniently located for a selection of shops, schools and transport links.
The property briefly comprises of entrance hall with WC off, two receptions with a newly installed modern kitchen/diner and utility room to the ground floor. To the second floor are three double bedrooms and bathroom.
Outside are fantastic sized gardens to the front, side and rear with potential for further development. There is a detached garage with driveway. The property is installed with UPVC double glazing and a gas fired central heating system.
UPVC double glazed entrance door, wood effect flooring, radiator. Stairs to first floor.
Low level WC, wash hand basin. Tiled walls. UPVC double glazed window to side.
5.93m x 3.85m (19' 5" x 12' 8") UPVC double glazed Patio doors. Living flame gas fire inset into surround. Radiator.
3.62m x 3.97m (11' 11" x 13') UPVC double glazed window, radiator.
4.31m x 2.40m (14' 2" x 7' 10") High gloss modern units comprising of worktops inset with stainless steel sink unit with glass splash backs. Space for American style fridge/freezer. Larder style cupboard. Electric oven, integrated microwave. Gas hob with extractor fan over. Two UPVC double glazed windows to side, door to rear. Wood effect flooring.
1.93m x 2.15m (6' 4" x 7' 1") Range of units comprising of work tops inset with sink unit. Space for tumble dryer, plumbing for washing machine. UPVC double glazed window to side. Wall mounted gas central heating boiler.
Loft access.
4.15m x 3.48m (13' 7" x 11' 5") UPVC double glazed window, radiator. Fitted wardrobes
3.55m x 3.54m (11' 8" x 11' 7") UPVC double glazed window, radiator. Fitted wardrobes.
3.99m x 2.49m (13' 1" x 8' 2") UPVC double glazed window, radiator. Fitted wardrobes.
3.00m x 1.95m (9' 10" x 6' 5") White suite comprising of panel bath with shower over. Low level WC, wash hand basin inset into vanity unit. Tiled walls, tiled effect flooring. Radiator. UPVC double glazed window.
Particular feature of the property is the size of the rear and side garden. Laid to lawn with borders. Private sunny aspect with hedges. Timber gate to front.
Potential for further development (additional property) subject to planning permissions etc.
Up and over door, power and light laid on. Accessed via driveway to side affording parking for several cars.