 finding houses, delivering homes
finding houses, delivering homes

- Crosby: 0151 909 3003 | Formby: 01704 827402 | Allerton: 0151 601 3003
- Email: Crosby | Formby | Allerton
 finding houses, delivering homes
finding houses, delivering homes

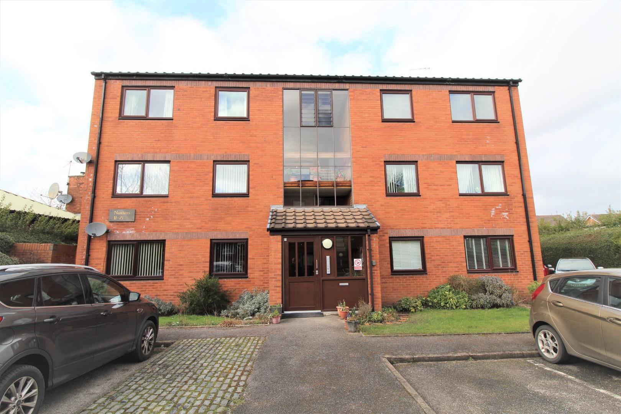
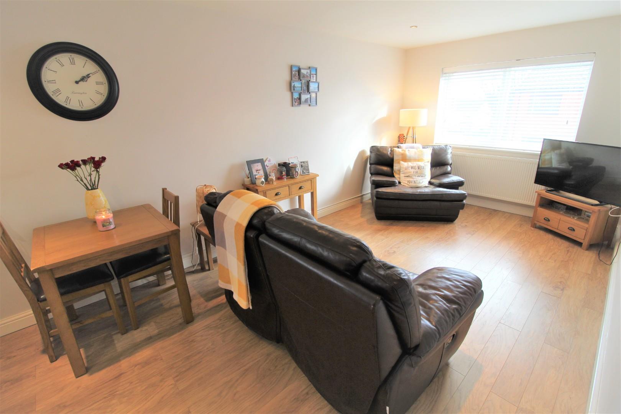
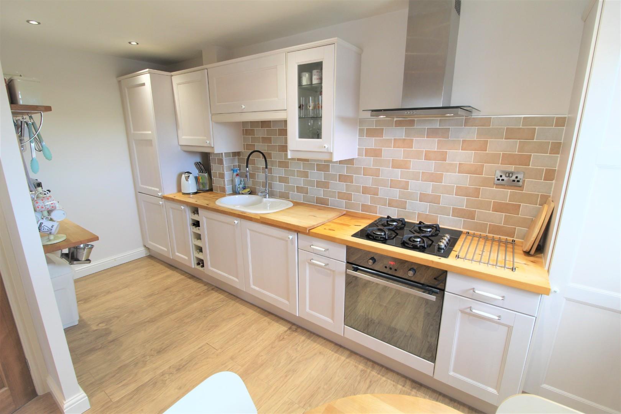
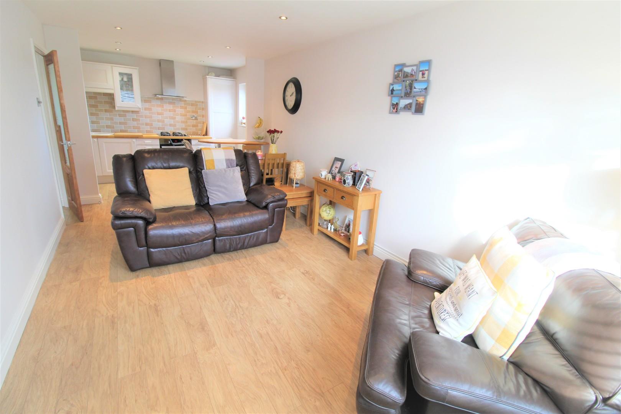
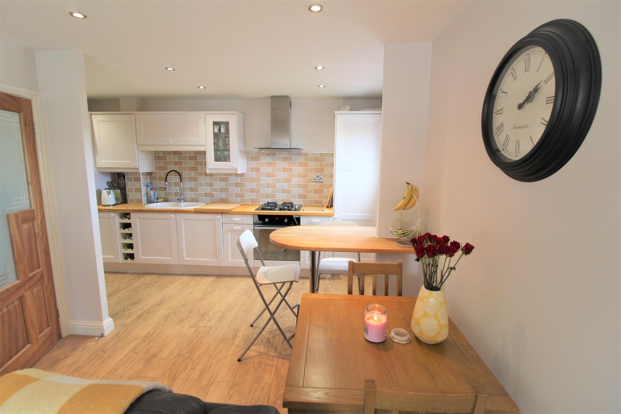
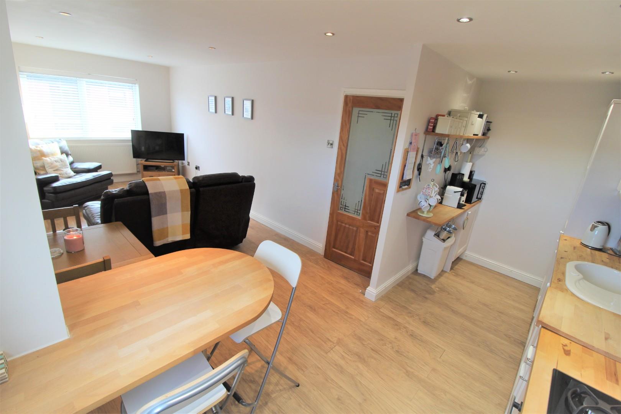
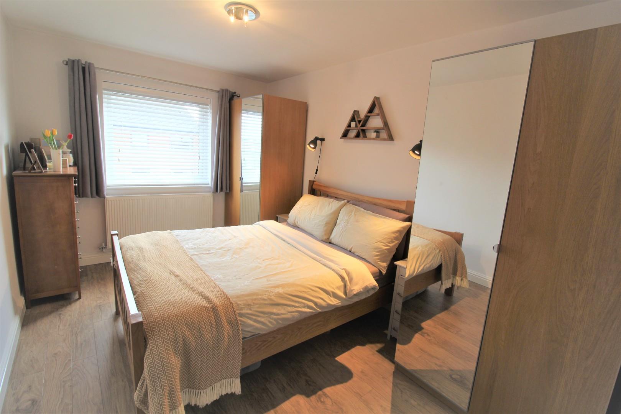
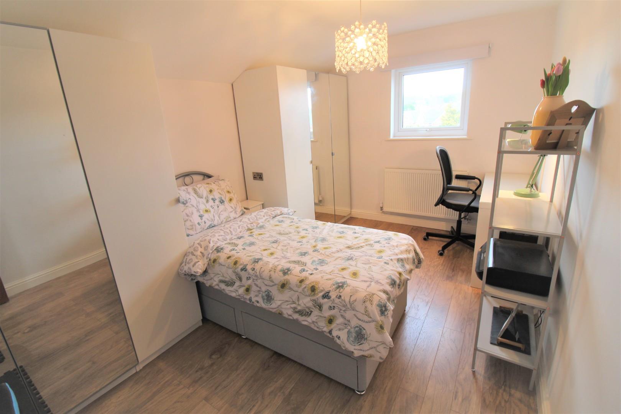
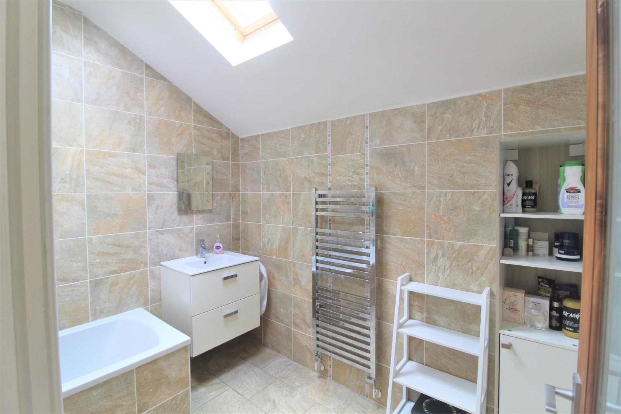
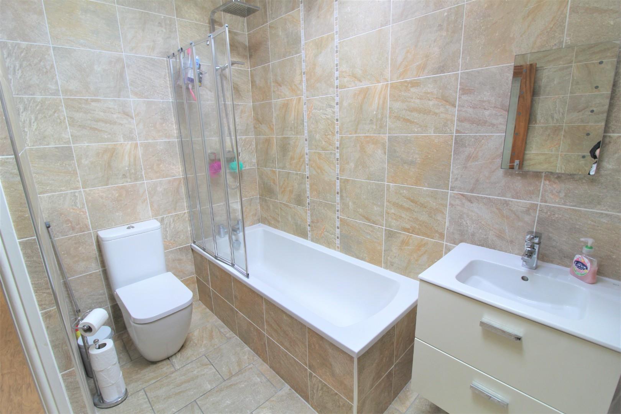
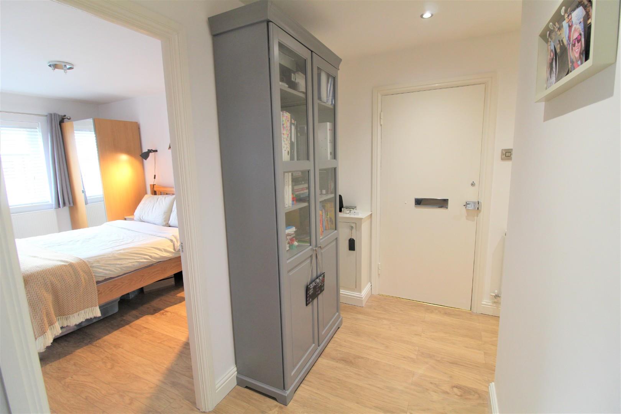
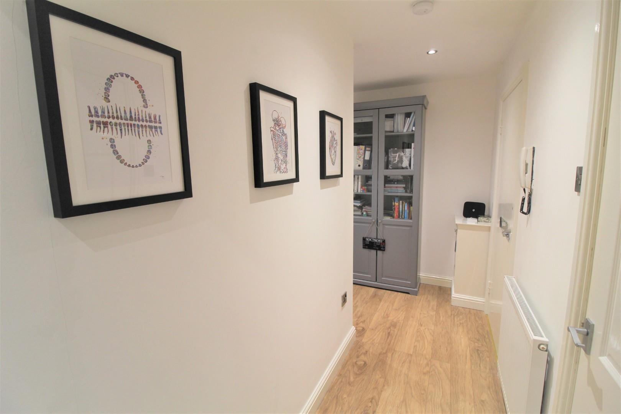
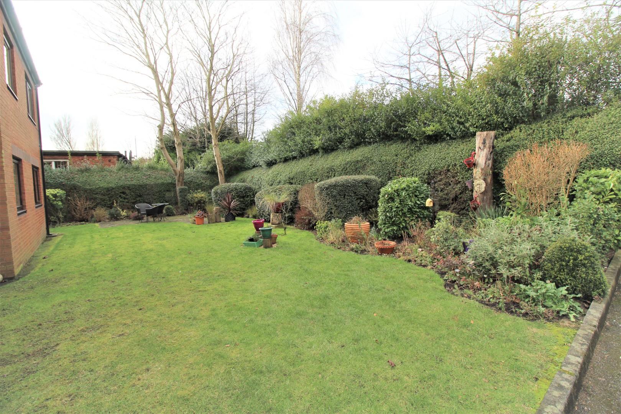
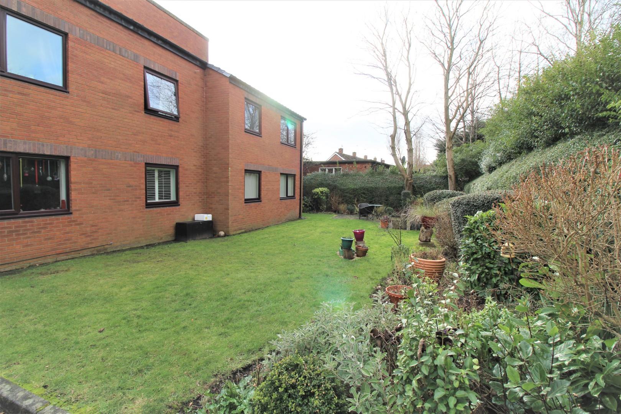
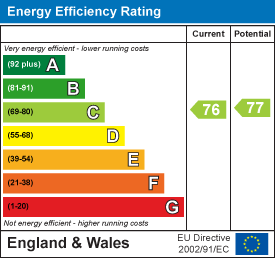
ABODE are delighted offer for sale this two bedroom top floor apartment, situated within the popular residential community of Allerton, L19. Situated on Heath Road, the property is accessed via a well maintained communal entry point where you are guided to the top floor. Upon entering the property, you are greeted by a bright entrance hallway that immediately sets the tone for the remainder of this fantastic accommodation and showcases quality wood laminate flooring that guides you into an open plan living, dining and kitchen area. Awash with natural light, this inviting space is finished in a tasteful neutral décor with quality wood laminate flooring throughout; this charming room also provides ample room for both a sitting and dining area, creating the perfect setting for entertaining guests and sociable living. The kitchen area enjoys a range of modern wall and base units with complementing work tops and tiled splash backs, an abundance of integrated appliances and plentiful work surface space. The sleeping quarters consist of two good sized double bedrooms, each finished to an impeccable standard and receiving plenty of natural light. Providing the finishing touches to the interior of this wonderful apartment is a contemporary style three piece family bathroom suite with complementary ceramics to the walls and floors, giving the space a spa like feel. Externally, residents can take advantage of the well-kept communal gardens and also benefit from an allocated parking space. The property is nearby all local amenities including local shops, transport links including Liverpool South Parkway train station, and facilities in both Woolton and Allerton.
Communal Entrance -
Secure entry system, stairs to all floors
Second Floor
Entrance Hall -
Wooden door to front aspect, wood effect laminate flooring, meter cupboard, spotlights,
storage cupboard, radiator
Lounge open to Kitchen -9' 9'' x 24' 4'' (2.977m x 7.420m)
UPVC double glazed window to front aspect, radiator, wood effect laminate flooring,
spotlights, open through to:
Kitchen -
UPVC double glazed window to side aspect, fitted kitchen with a range of wall and base
mounted units, solid wood work surfaces, sink unit with mixer tap and drainer, gas hob,
electric oven, extractor hood, part tiled walls, integrated washing machine, fridge freezer,
boiler, spotlights, radiator
Bedroom One - 13' 0'' x 8' 9'' (3.974m x 2.668m)
UPVC double glazed window to front aspect, radiator, wood effect laminate flooring
Bedroom Two - 13' 11'' x 9' 1'' (4.246m x 2.781m)
UPVC double glazed window to side aspect, wood effect laminate flooring, radiator
Bathroom - 7' 11'' x 8' 5'' (2.410m x 2.562m)
UPVC double glazed Velux window, radiator, three piece suite comprising low level WC,
wash basin and bath with shower over, ceramic tiled walls and floor, spotlights
Exterior -
Communal gardens and allocated parking space