 finding houses, delivering homes
finding houses, delivering homes

- Crosby: 0151 909 3003 | Formby: 01704 827402 | Allerton: 0151 601 3003
- Email: Crosby | Formby | Allerton
 finding houses, delivering homes
finding houses, delivering homes

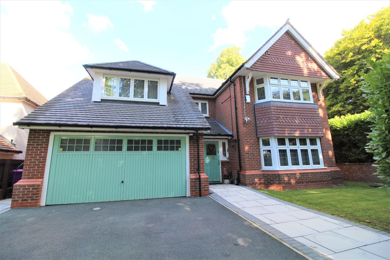
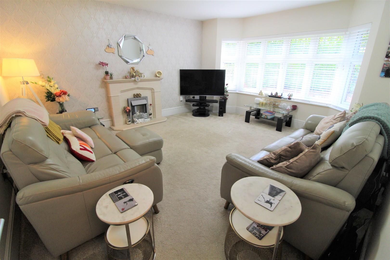
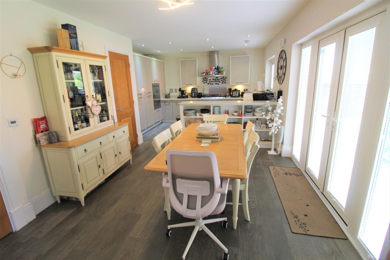
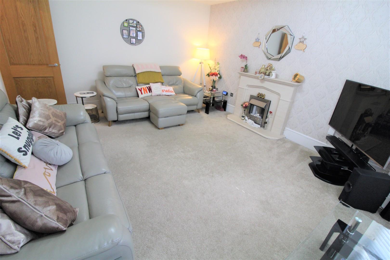
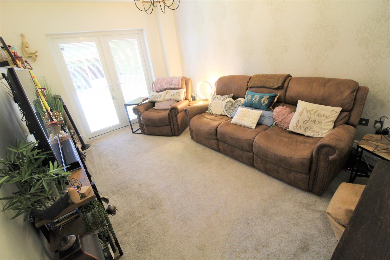
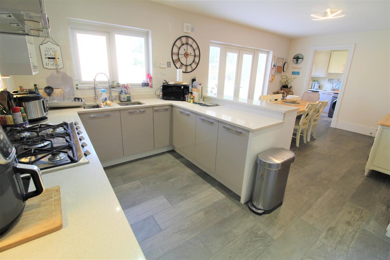
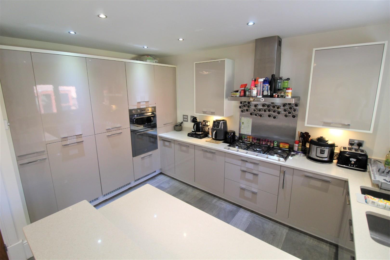
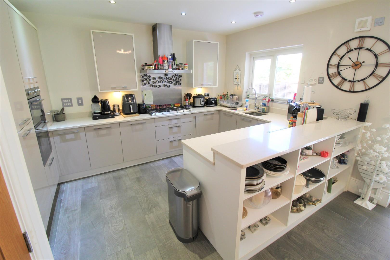
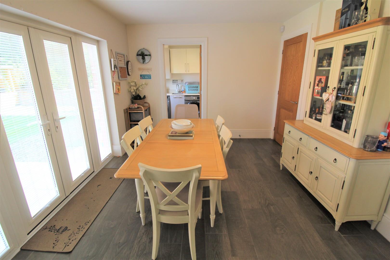
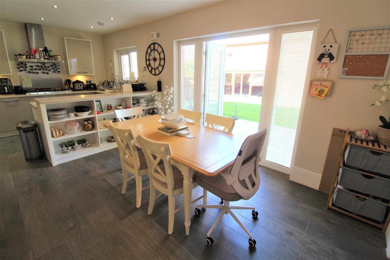
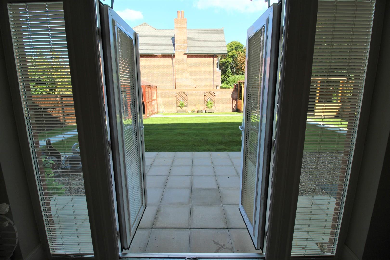
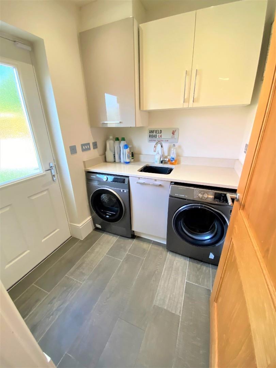
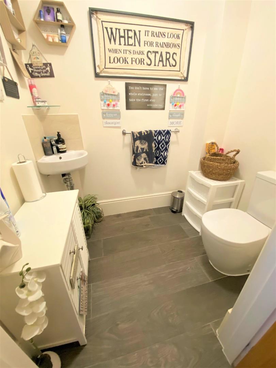
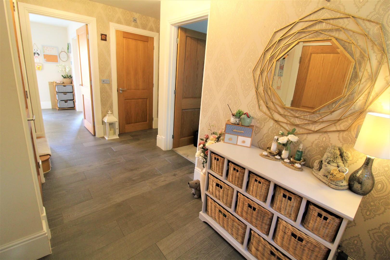
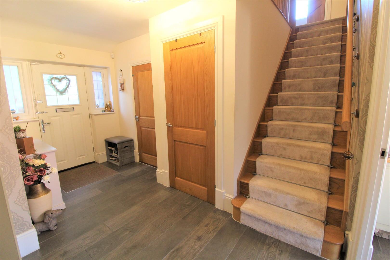
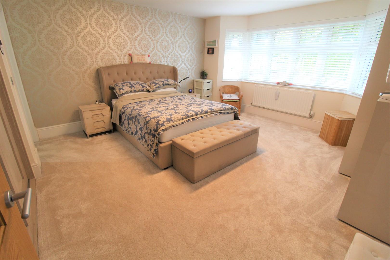
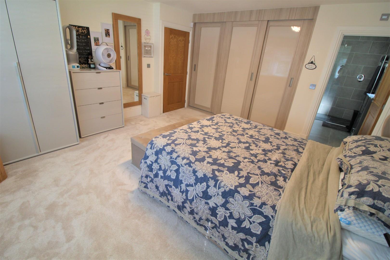
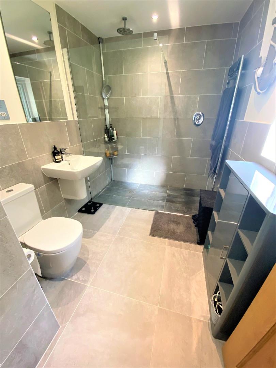
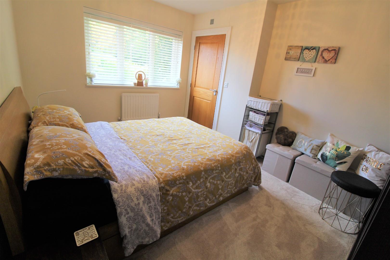
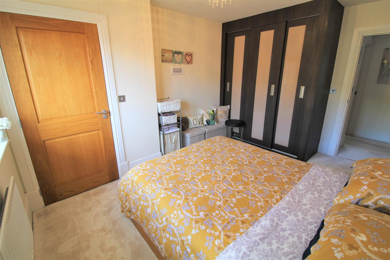
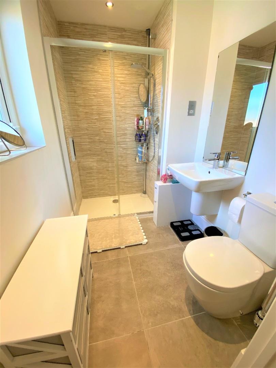
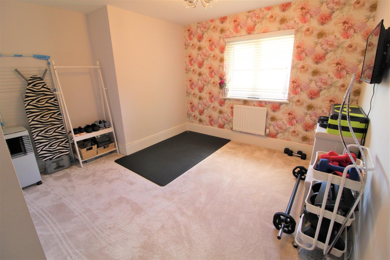
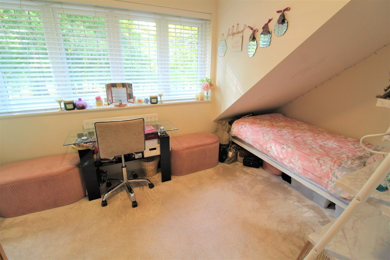
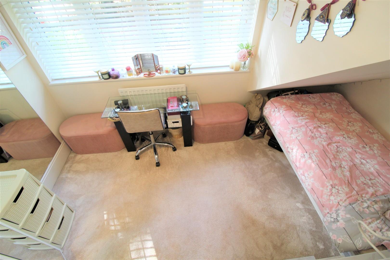
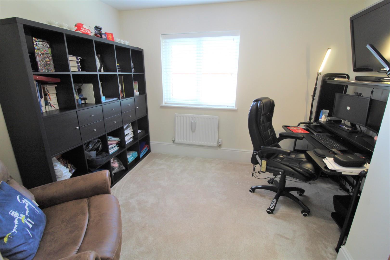
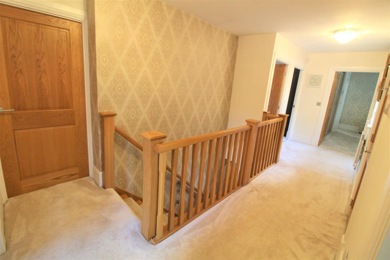
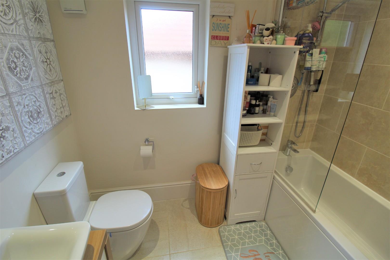
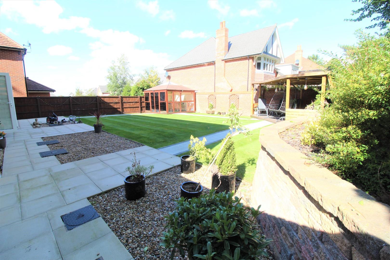
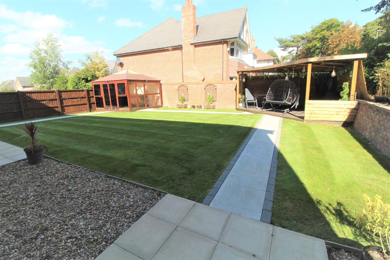
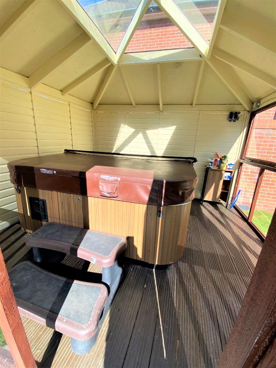
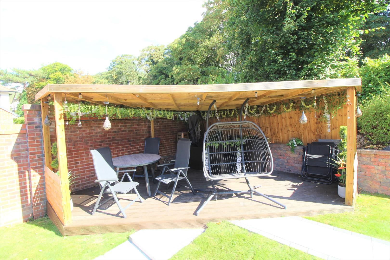
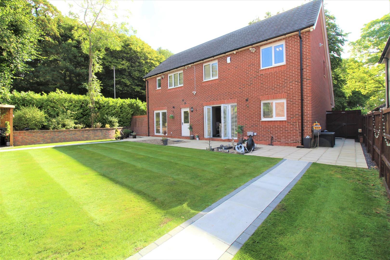
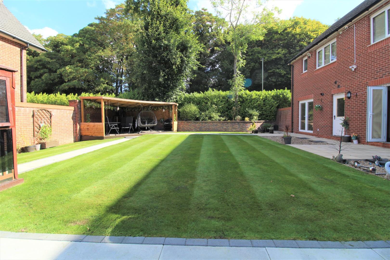
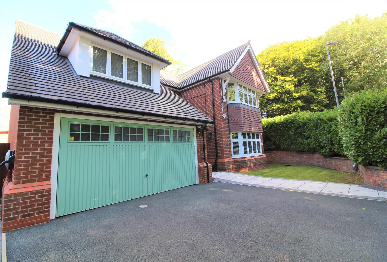
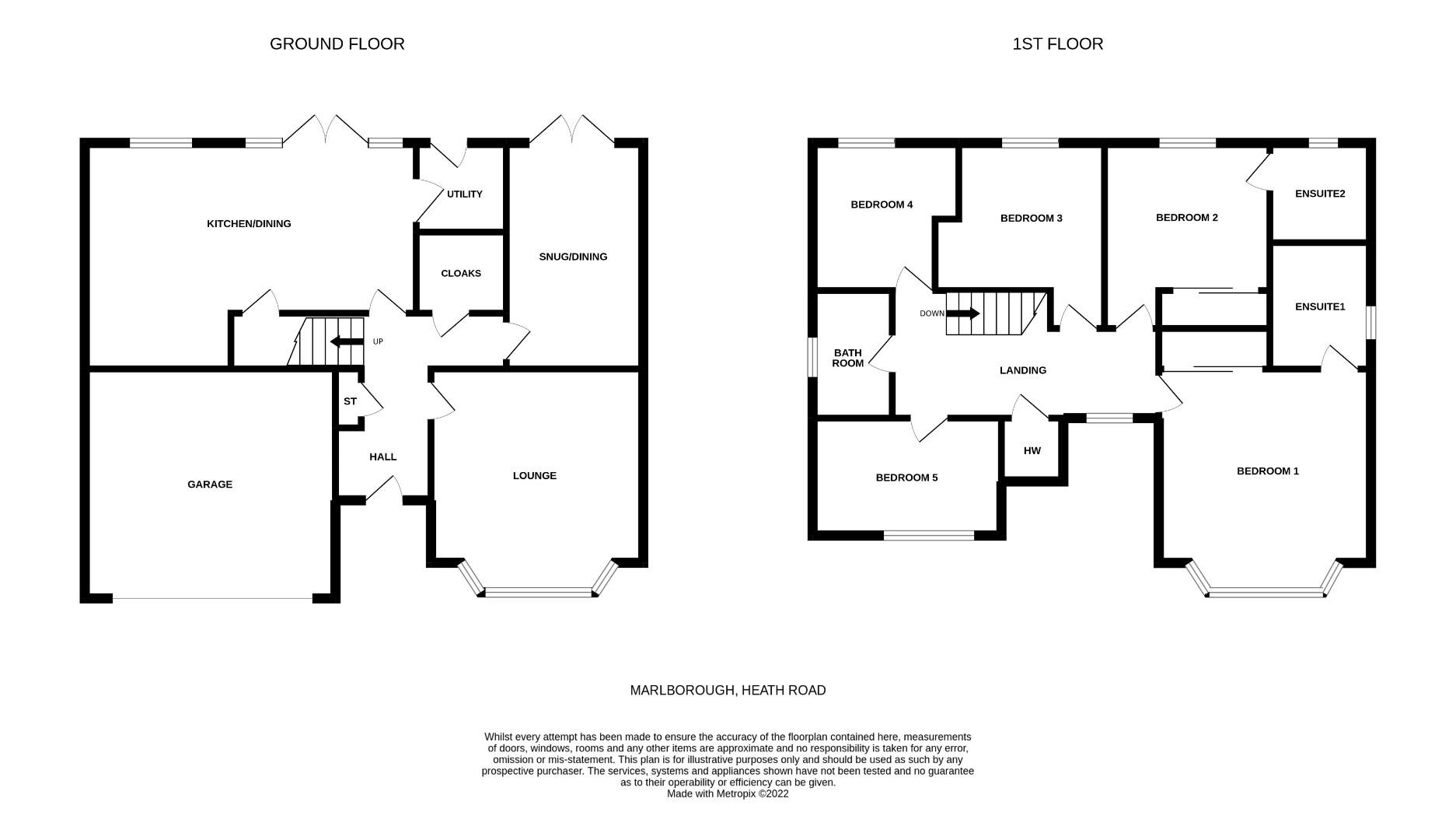
ABODE are delighted to market this TRULY STUNNING FREEHOLD new build MARLBOROUGH five bedroom detached Redrow built property situated within this extremely sought after Development could be your perfect family home. With a range of amenities in close proximity such as shops, supermarkets, excellent transport links and a number of top quality schools in the area, Calderstones Grange has much to offer the potential buyer.
The property itself briefly comprises of an entrance hall, downstairs w/c, spacious lounge to the front, to the rear there is a sitting room, open plan kitchen/dining room and utility room all to the ground floor. To the first floor there are five good sized bedrooms, modern family bathroom and large en suite shower room to the master and second bedroom. Outside there is an amazing newly designed LANDSCAPED rear garden, garage & driveway to the front to provide off road parking. Having recently been upgraded to now include a new Hive heating system, modern security system, Redrow upgrades including under floor heating to the ground floor, solid oak doors and staircase, Porcelanosa tiling throughout, Symphony kitchen with silestone quartz worktops and Hammond fitted bedroom wardrobes. Viewings are HIGHLY RECOMMENDED for this MUST SEE PROPERTY.
FREEHOLD
COUNCIL TAX BAND G
Entrance Hall -
Wooden framed double glazed door to front, Porcelanosa tiled flooring, door to garage,
storage cupboard
Downstairs WC -6' 2'' x 4' 7'' (1.870m x 1.395m)
WC, Porcelanosa tiled flooring, wash basin
Reception Room One -14' 2'' x 16' 4'' (4.306m x 4.980m)
UPVC double glazed bay window to front aspect, electric fire with surround.
Reception Room Two - 10' 0'' x 14' 11'' (3.047m x 4.552m)
UPVC double glazed French doors to rear aspect.
Kitchen Dining Room - 22' 0'' x 11' 11'' (6.710m x 3.632m)
UPVC double glazed window to rear aspect, UPVC double glazed French doors to rear
aspect, range of wall and base units, twin integrated ovens, integrated five ring gas hob, double fridge freezers, granite work surfaces, sink
and drainer unit, integrated electric oven, integrated fridge freezer, Porcelanosa tiled flooring,
flooring.
Utility Room - 5' 7'' x 6' 1'' (1.704m x 1.863m)
UPVC double glazed door to rear, Porcelanosa tiled flooring, range of wall and base
units, sink and drainer unit.
First Floor
Bedroom One - 14' 1'' x 15' 6'' (4.304m x 4.717m)
UPVC double glazed bay window to front aspect, radiator, fitted wardrobes
En Suite Shower Room - 10' 1'' x 6' 6'' (3.069m x 1.979m)
UPVC double glazed window to side aspect, wet room flooring, WC, wash basin, ceramic
floor tiles. tiled shower unit.
Bedroom Two - 10' 1'' x 13' 6'' (3.080m x 4.108m)
UPVC double glazed window to rear aspect, radiator, fitted wardrobes
En Suite Shower Room - 9' 1'' x 5' 1'' (2.774m x 1.546m)
UPVC double glazed window to rear aspect, double shower unit, wash basin, WC, ceramic
tiled floor, towel radiator
Bedroom Three - 12' 5'' x 13' 5'' (3.793m x 4.096m)
UPVC double glazed window to rear aspect, radiator
Bedroom Four - 10' 0'' x 11' 2'' (3.052m x 3.414m)
UPVC double glazed window to rear aspect, radiator
Bedroom Five - 7' 5'' x 12' 5'' (2.250m x 3.777m)
UPVC double glazed window to front aspect, radiator
Bathroom - 5' 9'' x 7' 11'' (1.749m x 2.411m)
UPVC double glazed window to side aspect, WC, wash basin in vanity unit, ceramic floor
tiles, bath with shower over, towel radiator
Exterior -
Double tarmac driveway to front leading to double garage with lawned area and range of shrubs.
Landscaped garden to rear measuring approx 17.5m x 13.5m with flagged patio to areas, stunning lawn and range of mature shrubs. Wooden outbuilding with privacy glass currently housing a hot tub .