 finding houses, delivering homes
finding houses, delivering homes

- Crosby: 0151 909 3003 | Formby: 01704 827402 | Allerton: 0151 601 3003
- Email: Crosby | Formby | Allerton
 finding houses, delivering homes
finding houses, delivering homes

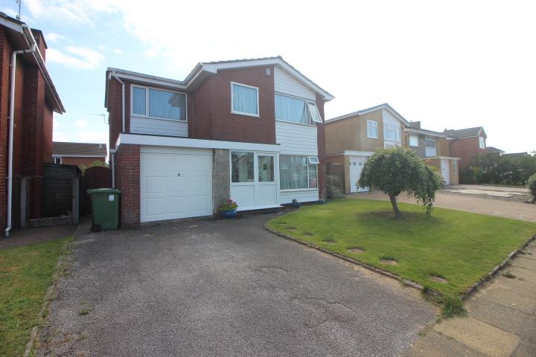
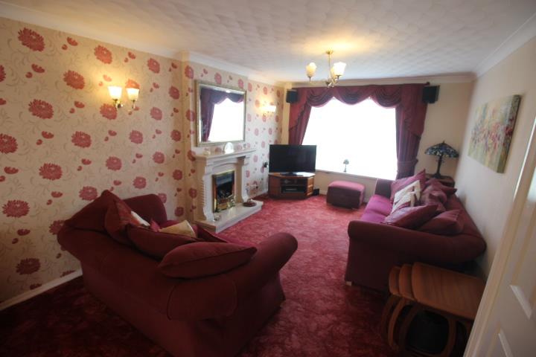
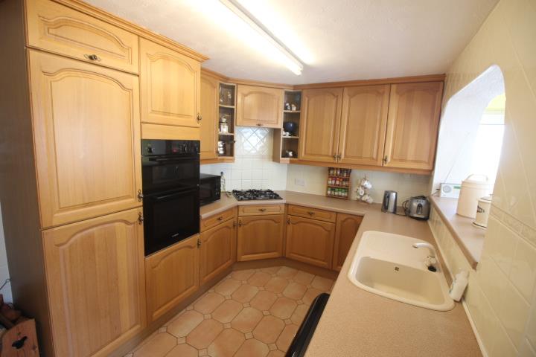
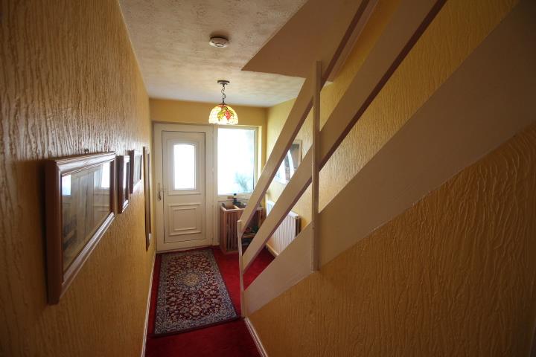
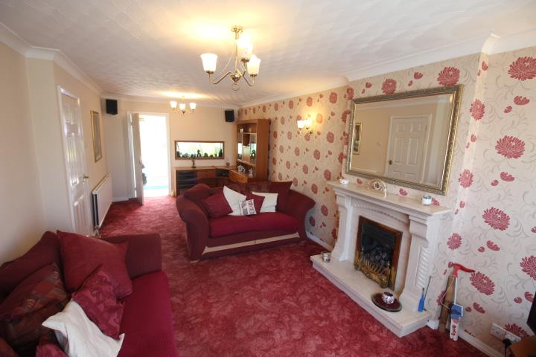
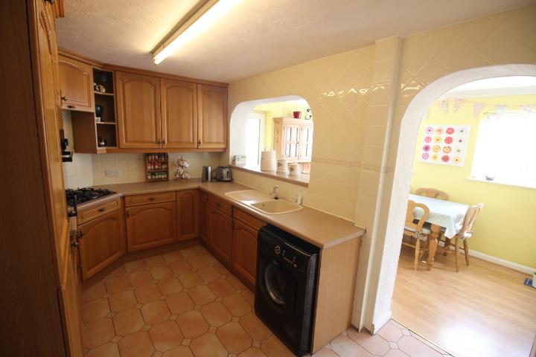
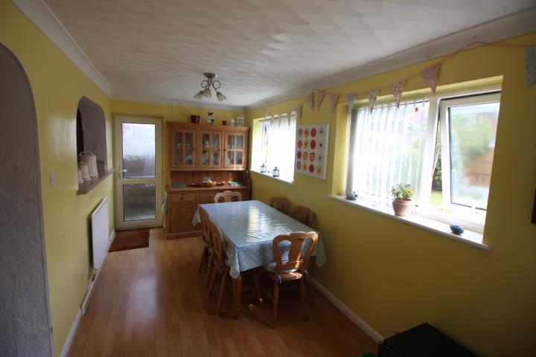
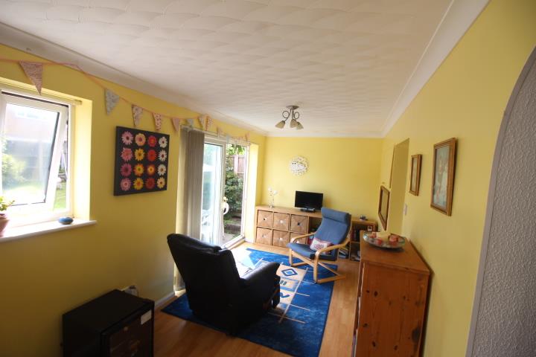
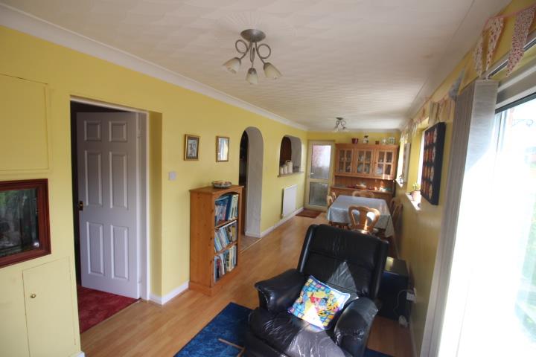
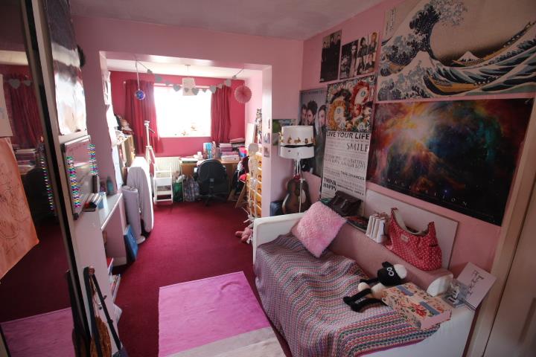
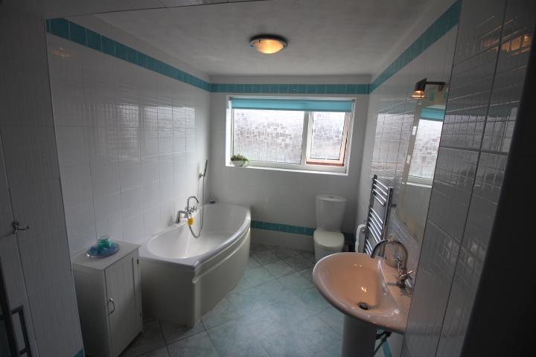
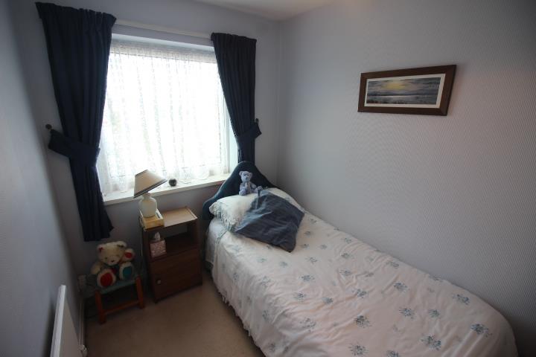
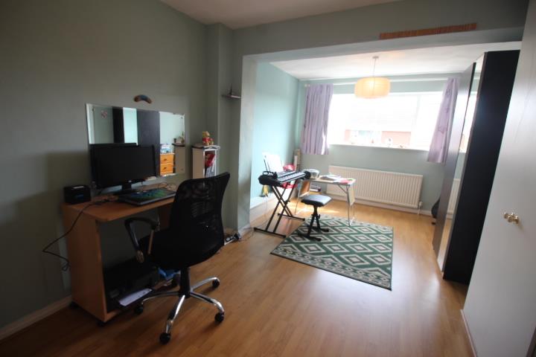
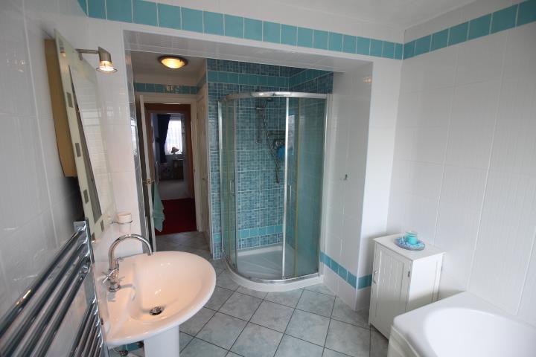
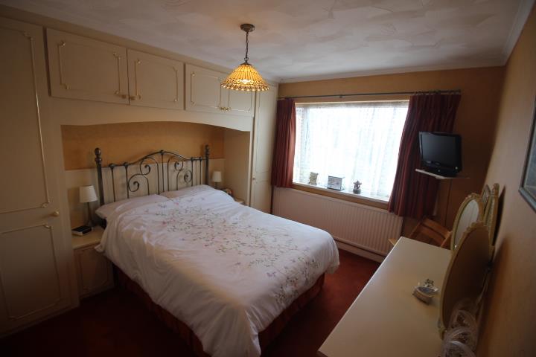
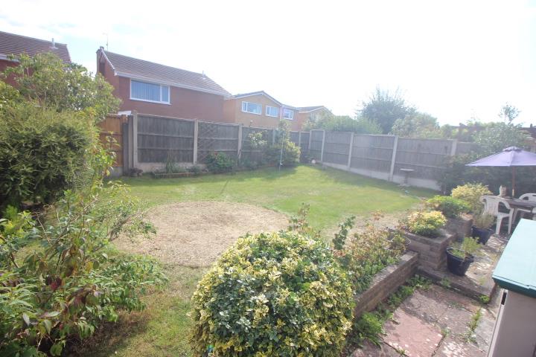
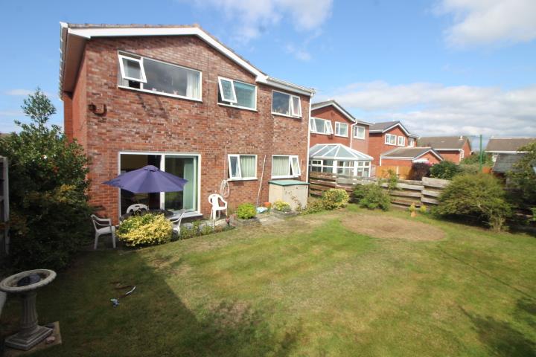
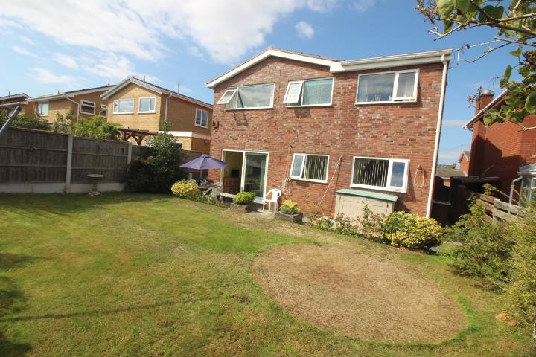
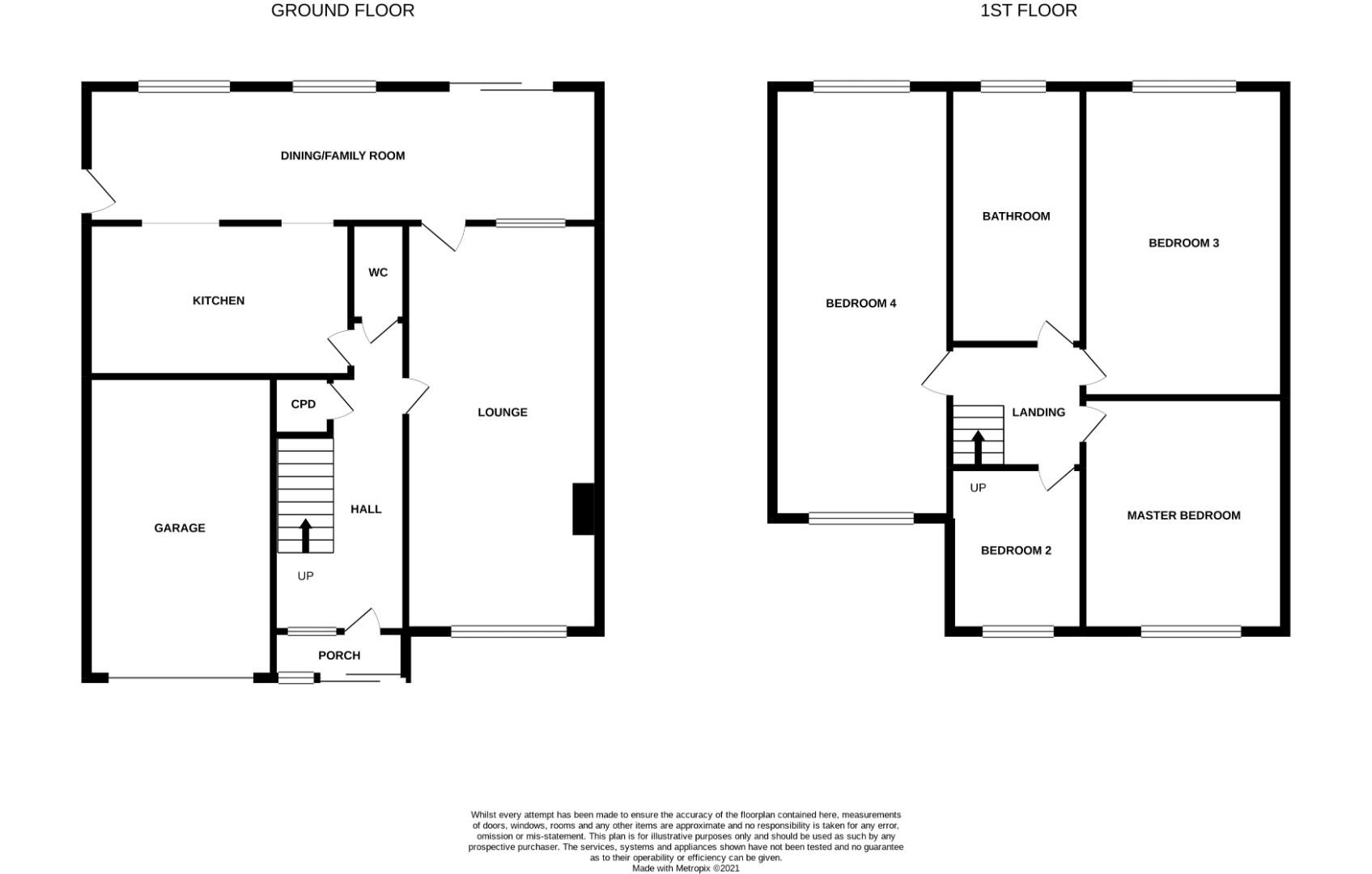
****NO CHAIN****
Abode are delighted to offer for sale this superbly presented and extended four bedroom Detached family home situated in a highly sought after Ainsdale location. With the beach and Ainsdale Nature reserve just a short walk away, as well as a number of top quality schools and excellent transport links in the area, Harbury Avenue has much to offer the potential buyer.
The property itself briefly comprises an entrance porch, hallway, downstairs cloaks, spacious lounge, fitted kitchen, opening to the family and dining room all to the ground floor. To the first floor there are four good sized bedrooms and large four-piece family bathroom.
Outside there is a beautifully landscaped and secluded rear garden and to the front there is a garage, established garden and driveway to provide off road parking. AN INTERNAL INSPECTION IS HIGHLY RECOMMENDED.
UPVC Double Glazed sliding outer door and double glazed side window. UPVC Double Glazed opaque inner door and window. Tiled flooring.
Staircase to first floor. Radiator. Understairs storage cupboard with boiler control panel. Opening to:
Wash hand basin. Low level WC. Extractor. Wood effect flooring.
UPVC Double Glazed window with open aspect to front. Living flame coal effect gas fire with attractive marble surround. Wall lighting points. Radiator. Doors to family room.
Oak fitted kitchen with integrated appliances. Bosch electric double oven and dishwasher. Fridge/freezer. Gas hob and extractor fan. Plumbing for washing machine. Fully tiled walls and flooring. Recessed worktop lighting. Radiator. Leading to:
UPVC Double Glazed windows to rear aspect. UPVC Double Glazed sliding patio and UPVC Door leading to front and back gardens. Radiator. Wood effect flooring.
Access to loft for storage. Leading to:
UPVC Double Glazed window to front aspect. Radiator. Fitted wardrobes. Dressing table. Recess for double bed.
UPVC Double Glazed window with open aspect. Radiator.
UPVC Double Glazed window. Wood effect flooring. Radiator. Large, versatile bedroom.
UPVC Double Glazed windows to front and rear aspect. Radiator. Fitted wardrobes. Large, versatile bedroom.
Large family bathroom with white and chrome suite including pedestal basin. WC. Panelled bath with chrome shower and mixer tap. Separate walk in shower unit. Fully tiled walls and amtico tiled flooring. Lighted mirror over pedestal basin. Chrome towel rail/radiator. Separate central heating radiator. Large storage cupboard. UPVC Double Glazed opaque window.
Established gardens to the front and rear. Front garden has lawn and off road parking. South facing rear garden is laid to lawn with mature borders. Patio area. Outside water point.
Electric strip lights. Power points. Worcester combi boiler which has been recently fitted as well as thermostatic radiator valves throughout the property.