 finding houses, delivering homes
finding houses, delivering homes

- Crosby: 0151 909 3003 | Formby: 01704 827402 | Allerton: 0151 601 3003
- Email: Crosby | Formby | Allerton
 finding houses, delivering homes
finding houses, delivering homes

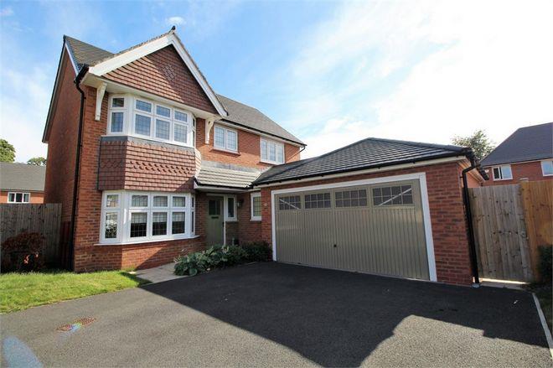
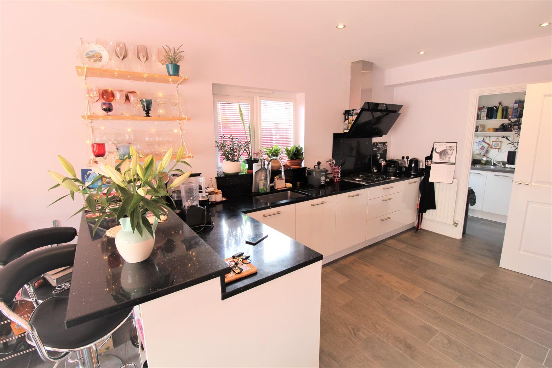
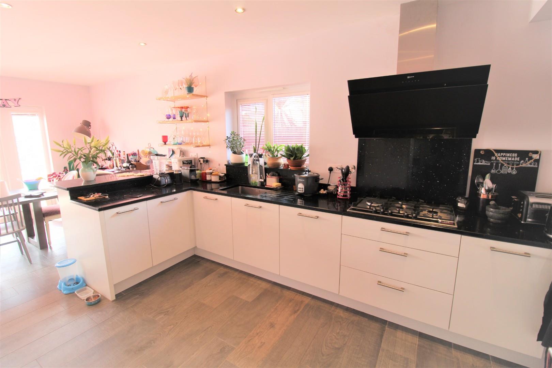
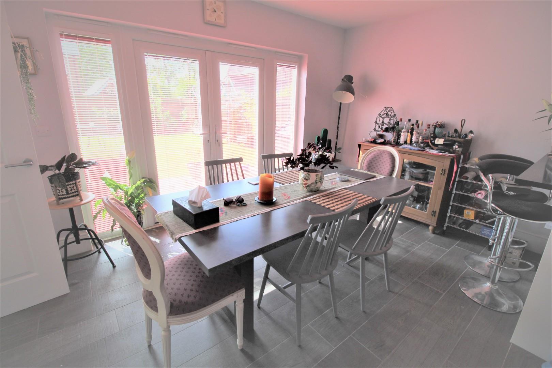
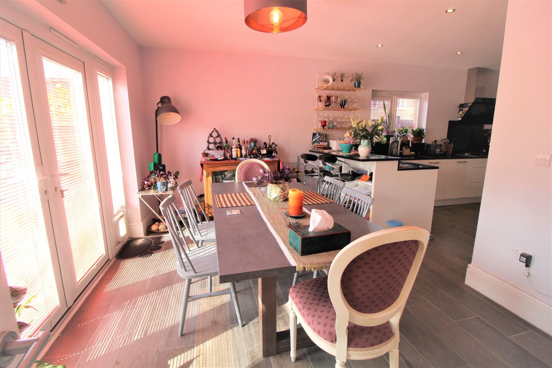
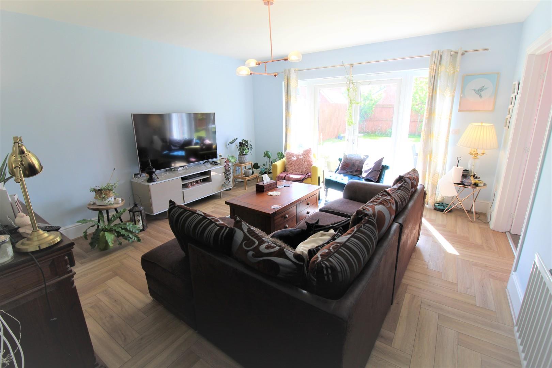
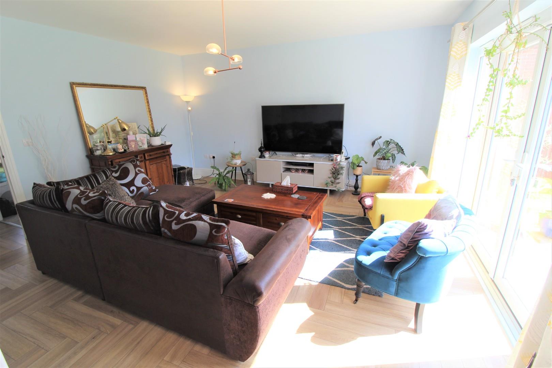
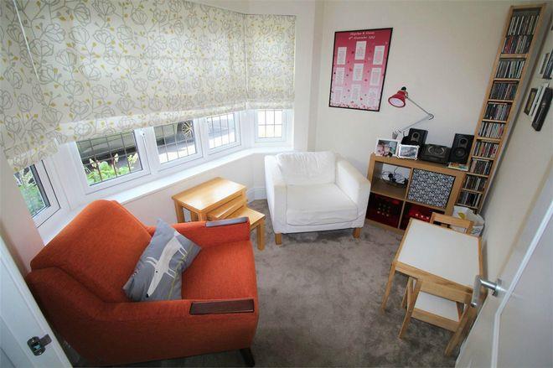
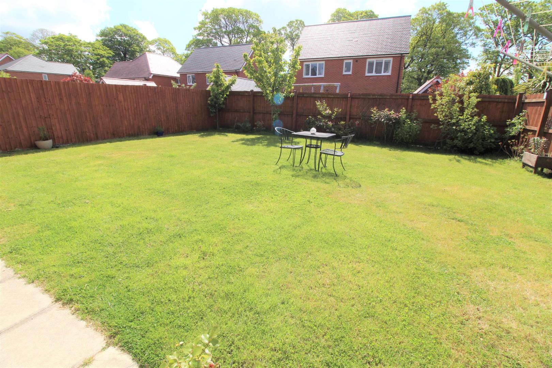
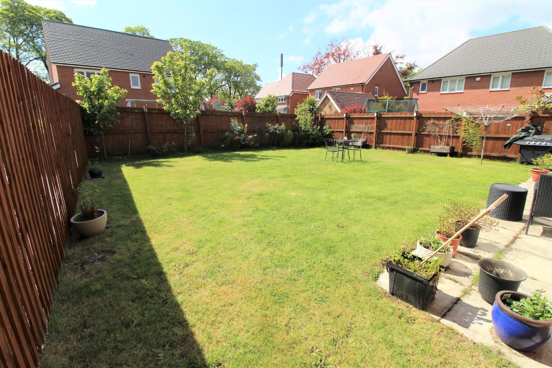
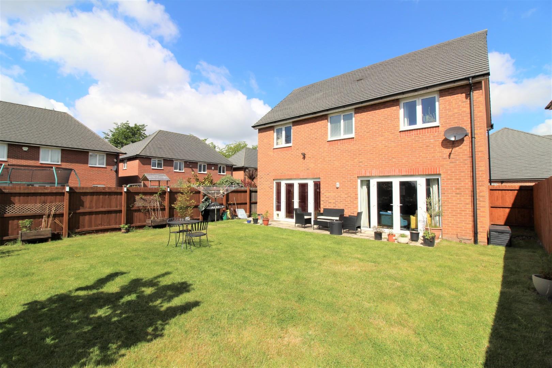
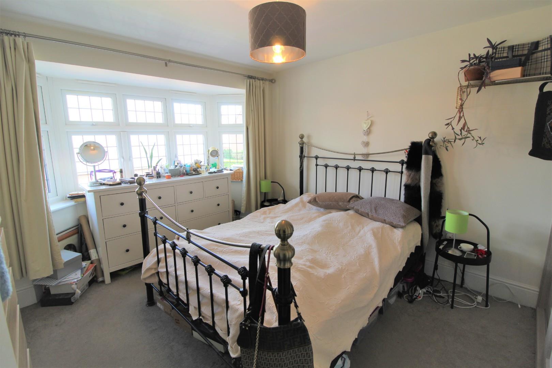
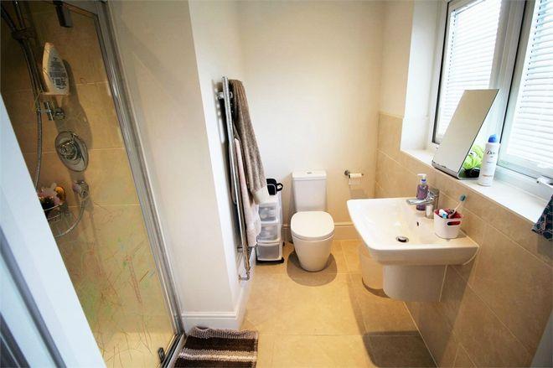
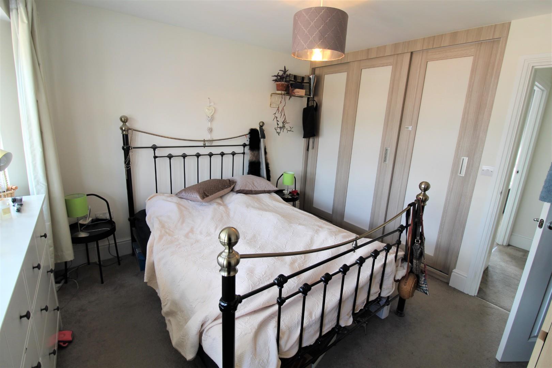
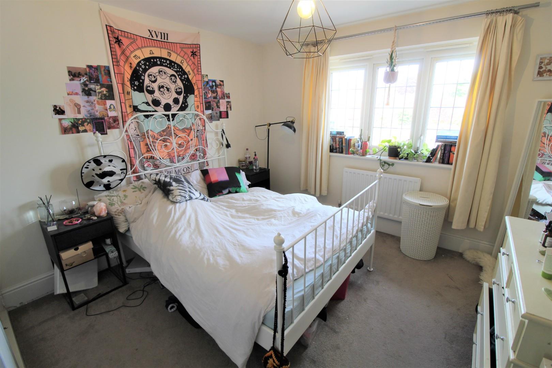
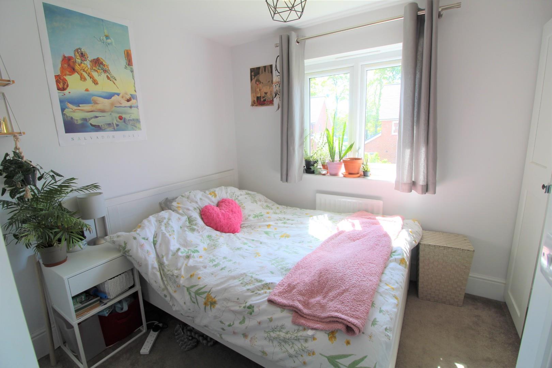
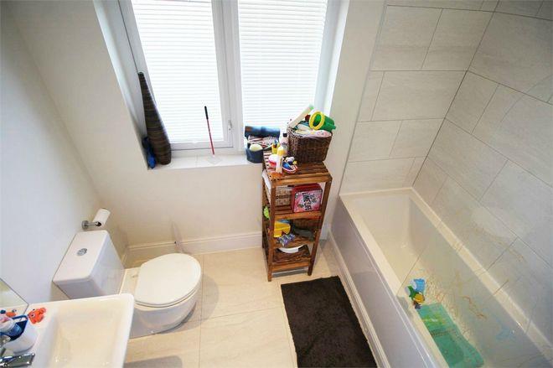
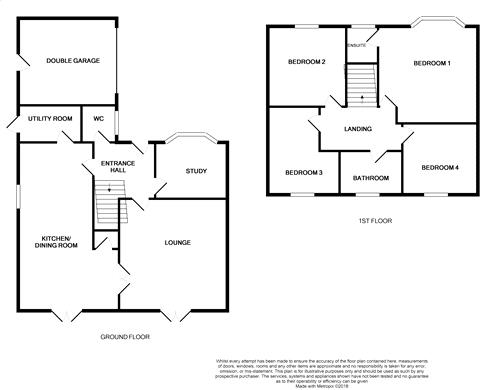
Are you looking for an OUTSTANDING FREEHOLD 4 bedroom detached family home on a SOUGHT AFTER Redrow development, then look no further. Properties have sold quickly recently in this location and this home will not be available for long.
It briefly comprises of a hall, cloakroom, good size lounge, study, open plan modern kitchen and dining room plus a utility room. To the first floor there are 4 bedrooms an en suite and a family bathroom. Outside there is a double garage, good size rear garden and off road parking to the front. Located nearby Woolton Village with all its popular amenities including bars, restaurants, shops and schools. An internal inspection is HIGHLY RECOMMENDED.
Entrance Hall
Door to front. Stairs to first floor. Access to Cloakroom/WC.
Cloakroom/WC
2.09m x 1.41m (6' 10" x 4' 8") Upvc double glazed window to front. Low level wc. Hand wash basin. Radiator.
Lounge
4.70m x 4.40m (15' 5" x 14' 5") Upvc double glazed double doors to rear. Radiator. Amtico flooring. Double doors access to kitchen.
Study
2.99m x 2.35m (9' 10" x 7' 9") Upvc double glazed bay window to front. Radiator.
Kitchen/Dining Room
6.94m x 4.38m (22' 9" x 14' 4") 'L' shaped room Upvc doube glazed double doors to rear. Double doors to lounge. Range of wall and base units. Granite work tops and breakfast bar. Integrated fridge freezer and dishwasher. Integrated newly fitted double oven, hob and extractor. Stainless steel sink unit.
Utility Room
2.14m x 1.82m (7' x 6') Door to rear. Plumbing for washing machine. Stainless steel sink unit.
First Floor
Bedroom 1
3.60m x 3.33m (11' 10" x 10' 11") Upvc double glazed bay window to front. Radiator. Built in wardrobes. En suite.
En suite
Upvc double glazed window to front. Shower unit. Low level wc. Free standing wash basin.
Bedroom 2
3.29m x 3.13m (10' 10" x 10' 3") Upvc double glazed window to front. Radiator. Built in wardrobes.
Bedroom 3
2.95m x 2.87m (9' 8" x 9' 5") Upvc double glazed window to rear. Radiator.
Bedroom 4
3.27m x 2.87m (10' 9" x 9' 5") Upvc double glazed window to front. Radiator.
Bathroom
2.49m x 1.72m (8' 2" x 5' 8") Upvc double glazed window to rear. Panel bath with shower. Low level wc. Pedestal wash basin. Towel radiator. Tiled to compliment.
Outside
Rear Garden
Lawned rear garden with patio area. Access to garage from rear.
Front Garden
Lanwed area with driveway. Access to garage.
Double Garage
Up and over door.