 finding houses, delivering homes
finding houses, delivering homes

- Crosby: 0151 909 3003 | Formby: 01704 827402 | Allerton: 0151 601 3003
- Email: Crosby | Formby | Allerton
 finding houses, delivering homes
finding houses, delivering homes

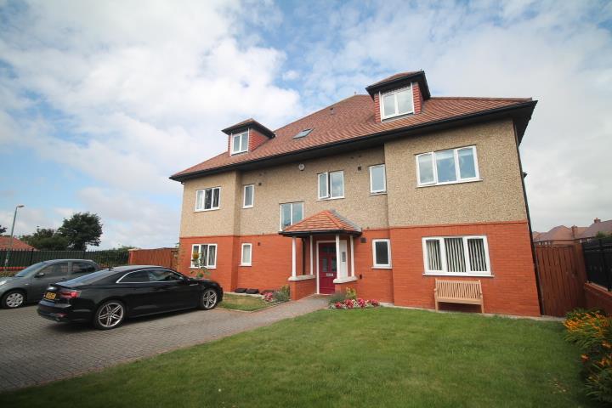
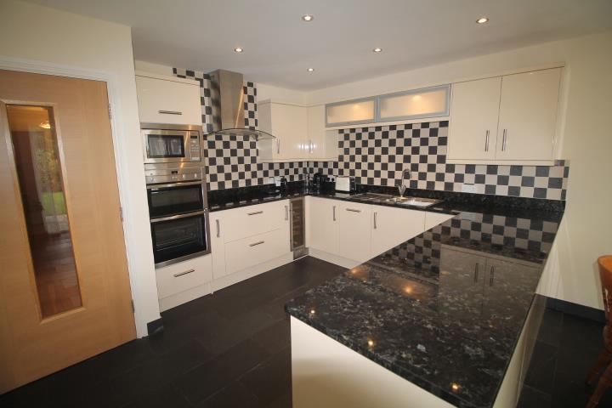
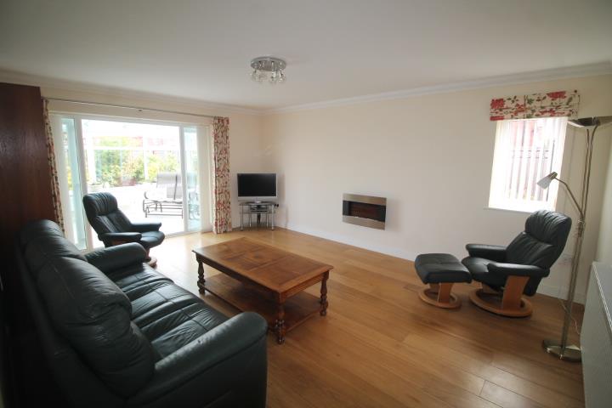
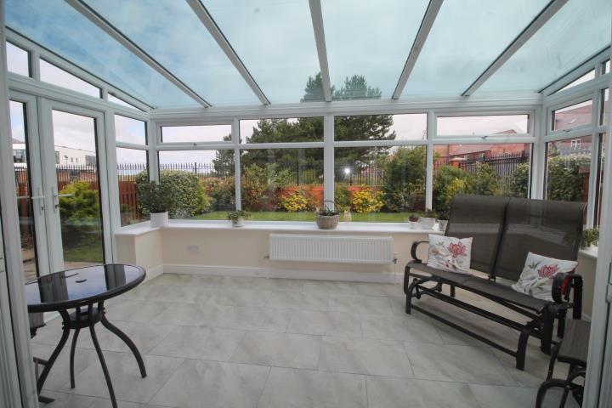
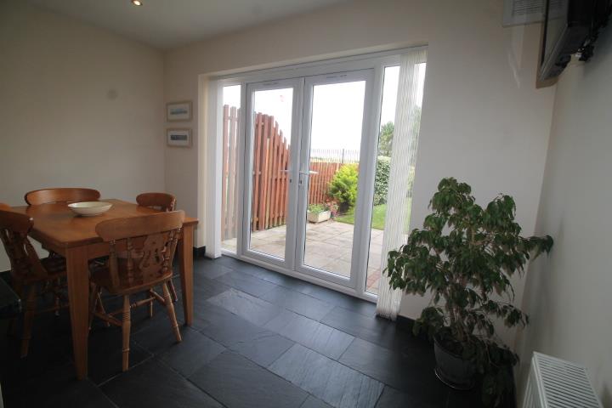
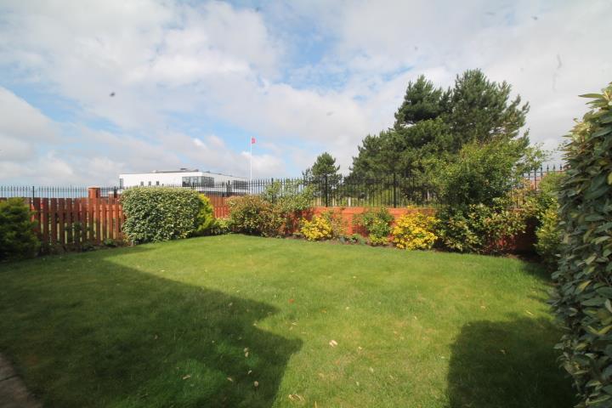
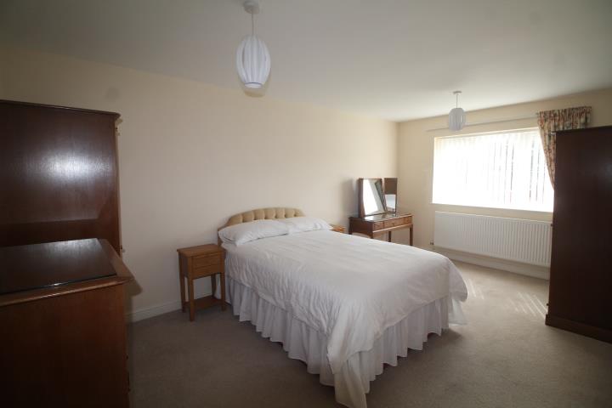
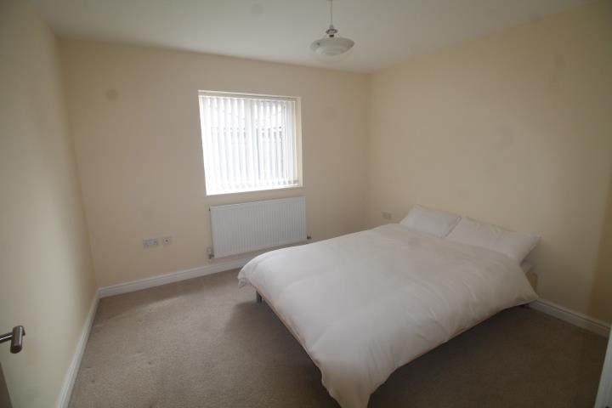
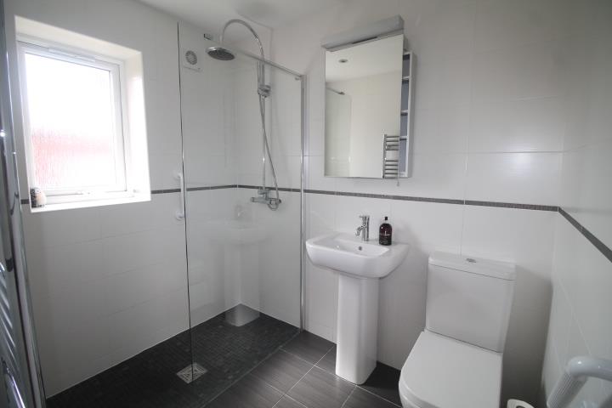
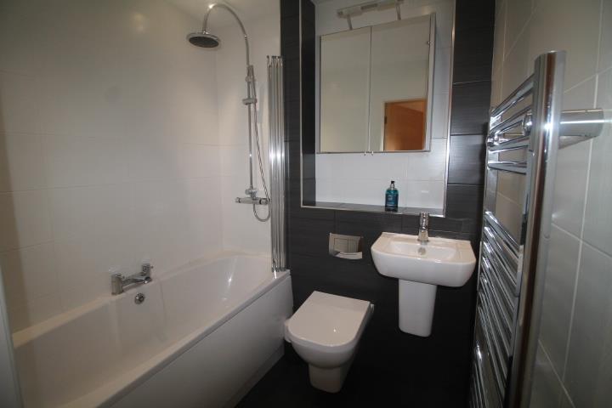
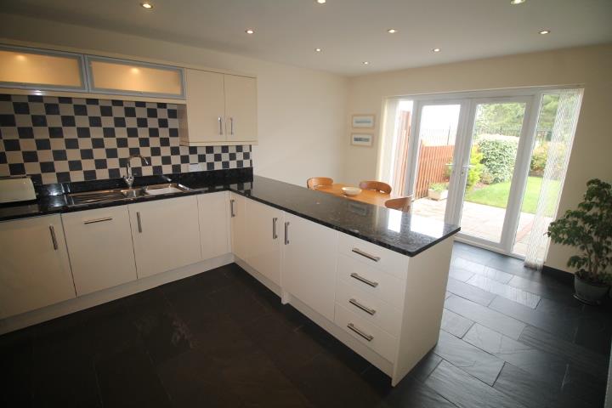
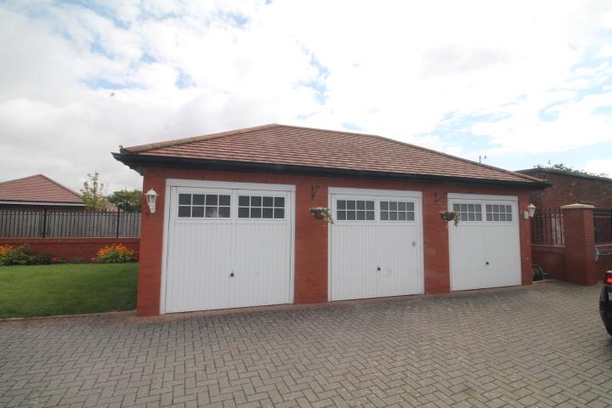
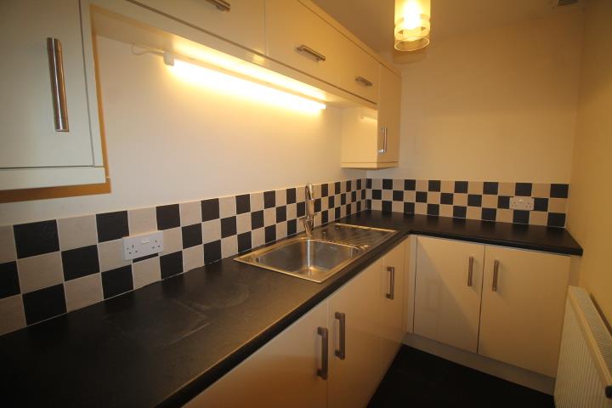
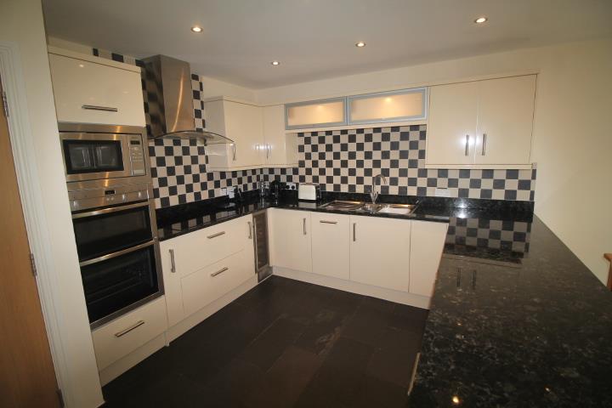
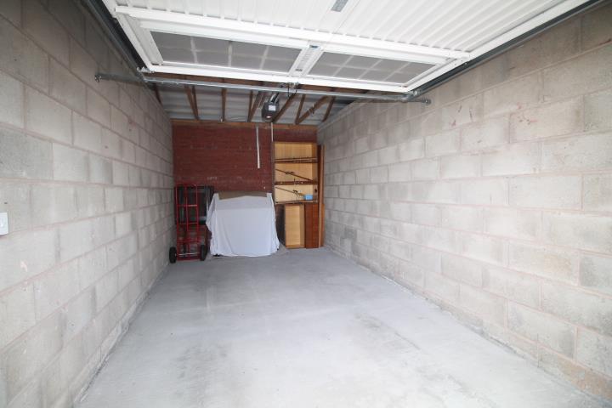
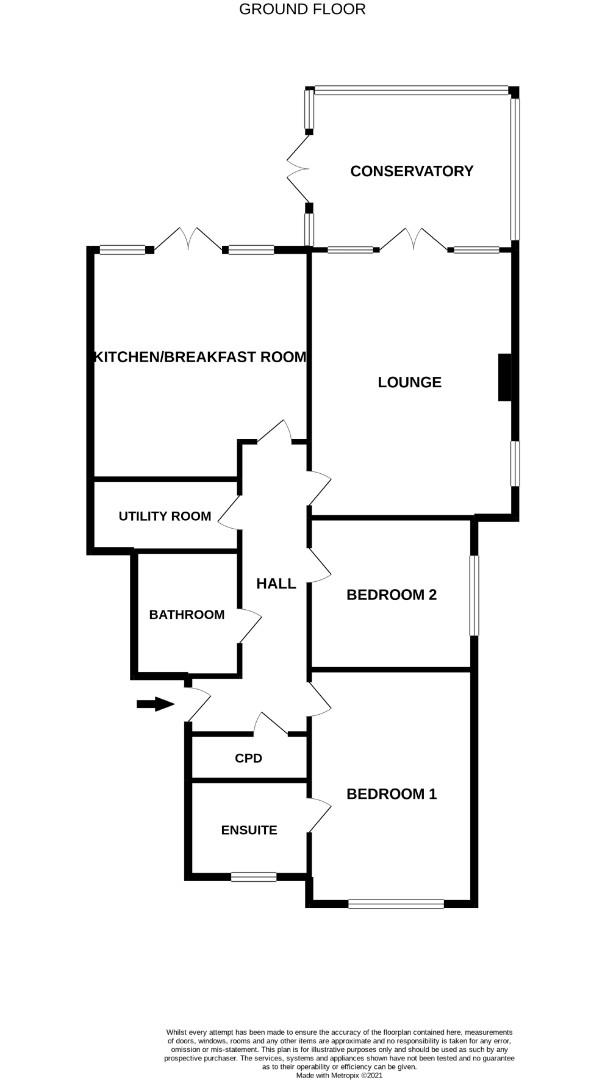
NO CHAIN
This fantastic sized GROUND FLOOR garden apartment is located within a prestigious gated location. A stone’s throw away is Hall Road Train station, Crosby beach with the award wining Antony Gormley ‘Iron Men’ and West Lancs golf course. The neutrally decorated residence offers any buyer a tranquil way of living whilst offering spacious accommodation throughout. Viewing is highly recommended to appreciate the size, location and private aspect that is offered. This hidden gem of a property is ideal for any buyer, whether a professional candidate, a retired couple or someone needing disabled access – catch this whilst you can!
The property briefly comprises of private entrance hallway with storage off, lounge opening onto conservatory, good sized modern kitchen/breakfast room, two double bedrooms – master with en-suite shower room, further family bathroom and utility room. There is a sunny private garden to the rear, communal gardens to the front. Garage with driveway accessed via electric gates. The property has been installed by UPVC double glazing and a gas central heating system.
Entrance door with video entry com system. Stairs and lift access to first and second floors.
Entrance door with video entry com system & alarm system. Wood flooring, radiator. Good sized walk in storage cupboard with wall mounted gas central heating cupboard.
UPVC double glazed French door leading to conservatory. Wood flooring. UPVC double glazed window to side. Electric wall mounted fire. Radiator.
Tiled flooring with underfloor heating. Self cleaning tinted glass roof. UPVC double glazed French doors to side. Three radiators.
Range of modern units comprising of granite worktops inset with stainless steel sink unit with splash backs. Integrated fridge and freezer, double electric oven. Electric induction hob with extractor fan over. Wine chiller. Built in microwave oven. Dishwasher. Breakfast bar area. Slate tiled flooring. UPVC double glazed French doors leading to garden. Radiator.
UPVC double glazed window, radiator.
Contemporary suite comprising of double shower cubicle. Low level WC, wash hand basin. Tiled walls and flooring, radiator/towel rail. UPVC double glazed window.
UPVC double glazed window, radiator.
White suite comprising of panel bath with shower attachment over. Low level WC, wash hand basin. Tiled walls and flooring. Radiator/towel rail.
Range of units comprising of worktops inset with sink unit with splash backs. Plumbing for washing machine. Slate tiled flooring. Radiator.
A particular feature of the property is the private rear garden. Laid to lawn with mature borders. Open aspect to rear with views over west lancs golf club. Paved patio areas with gate leading to side.
Up and over electric remote control door. Power and light laid on. Accessed via block paved driveway with parking for cars via remote control electric gates.
As per instructions from the sellers the property offers a 999 year lease from the date built (2010).
Ground rent is approx £100 per annum
£80 per month for maintenance and management charges.