 finding houses, delivering homes
finding houses, delivering homes

- Crosby: 0151 909 3003 | Formby: 01704 827402 | Allerton: 0151 601 3003
- Email: Crosby | Formby | Allerton
 finding houses, delivering homes
finding houses, delivering homes

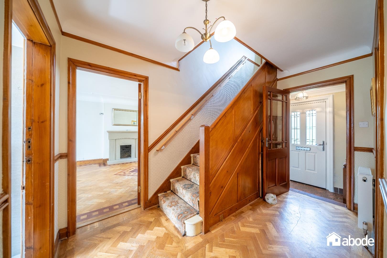
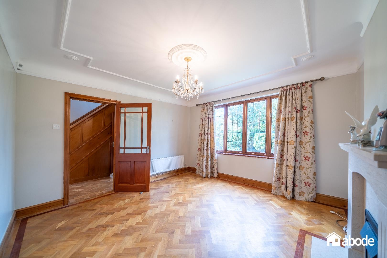
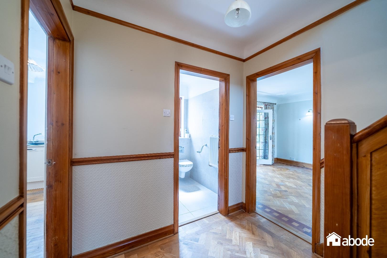
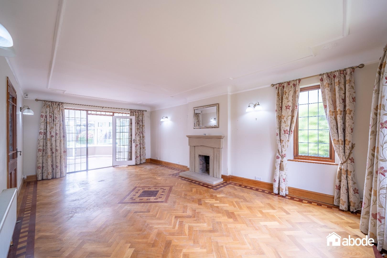
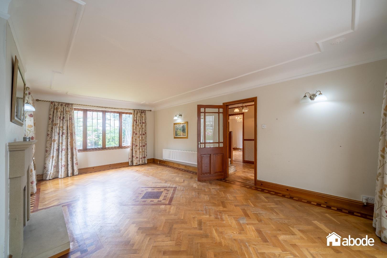
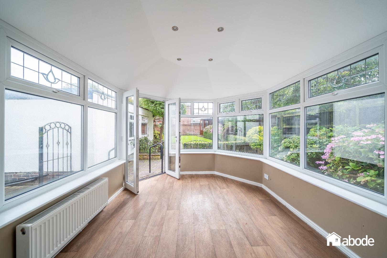
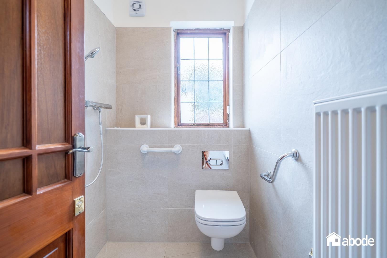
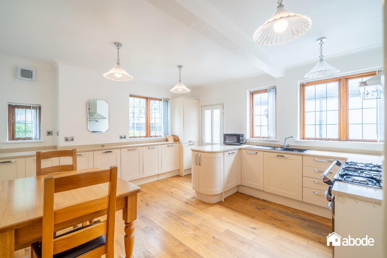
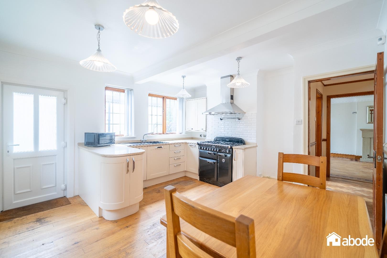
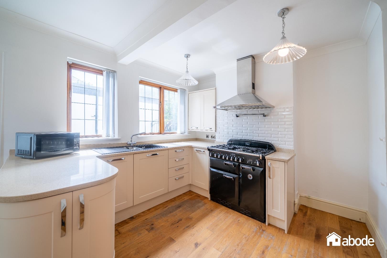
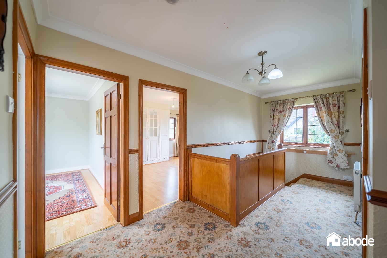
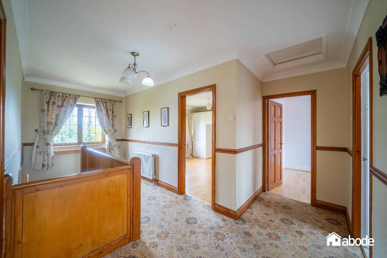
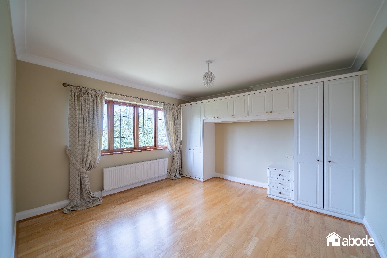
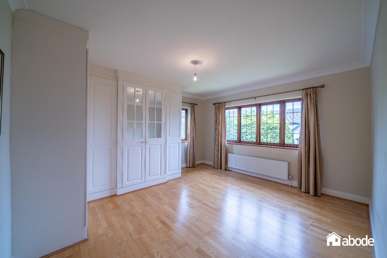
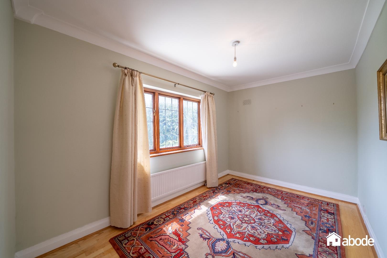
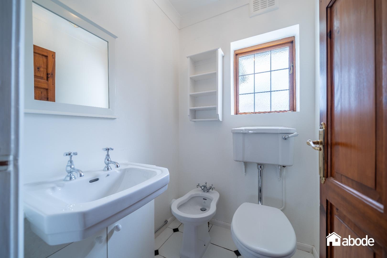
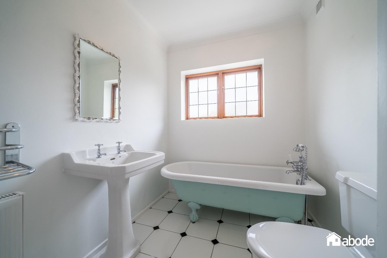
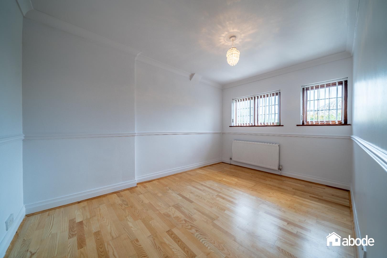
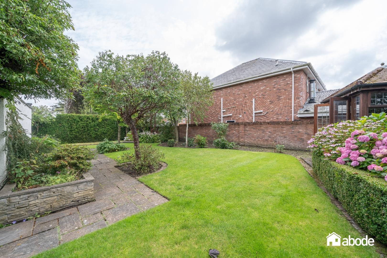
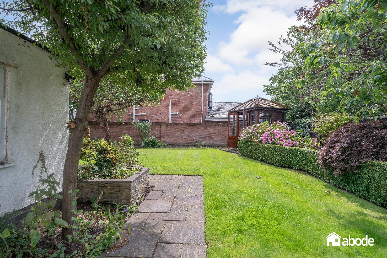
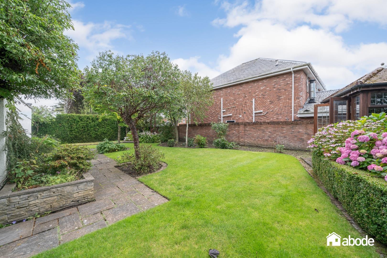
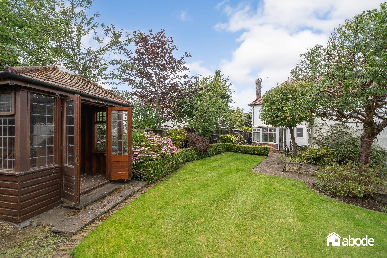
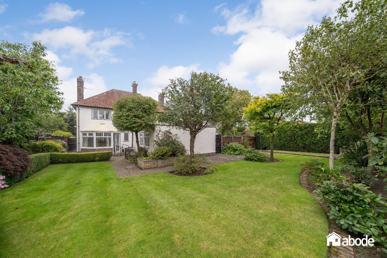
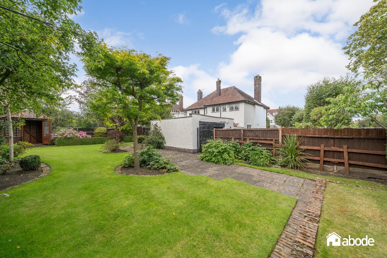
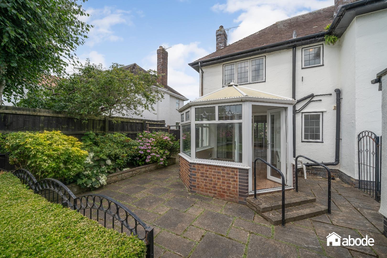
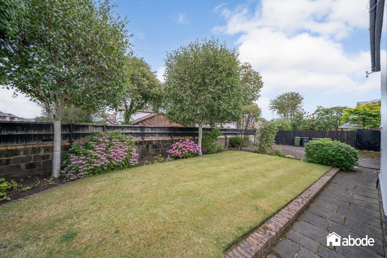
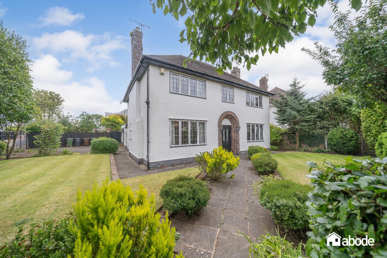
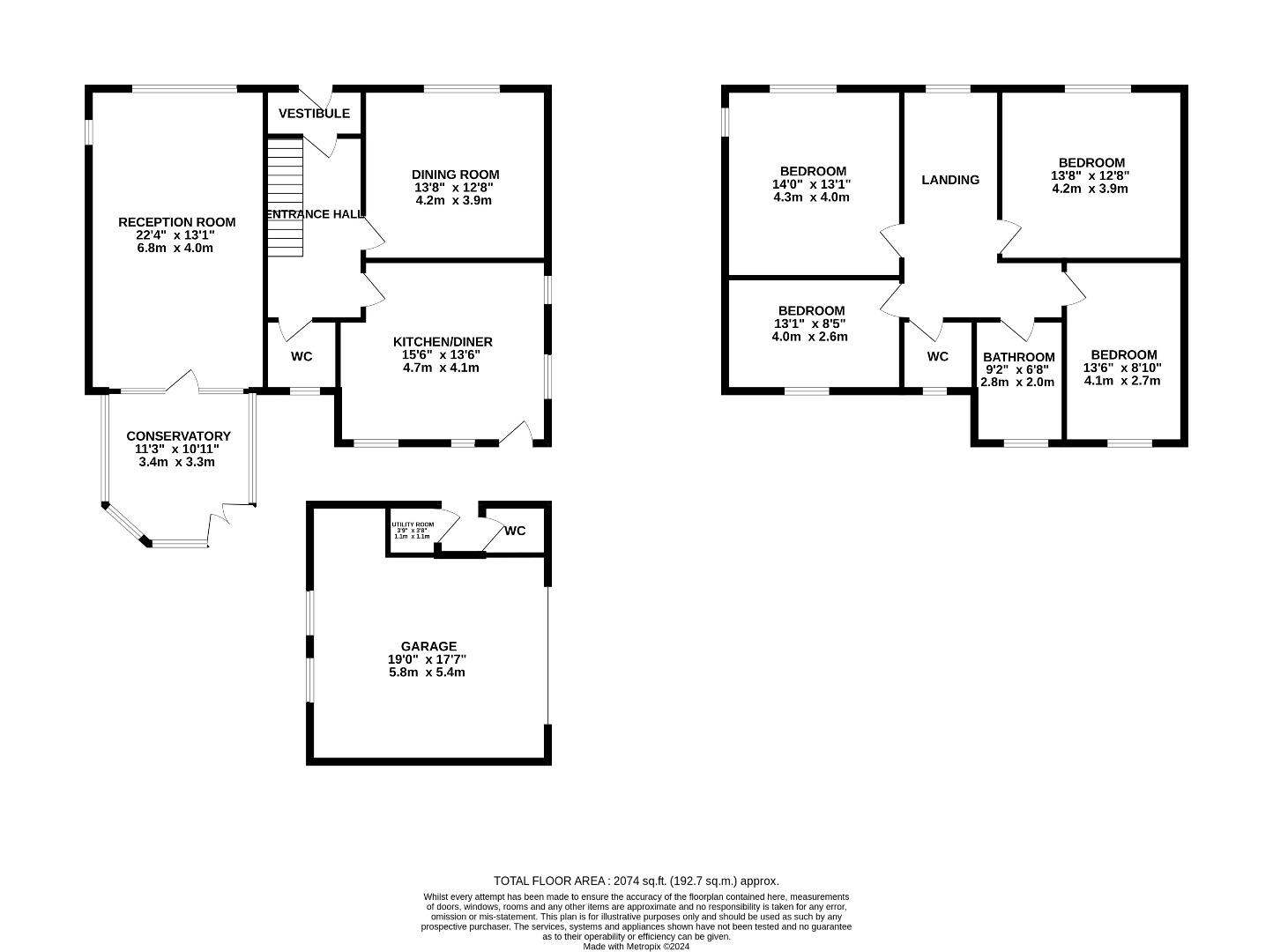

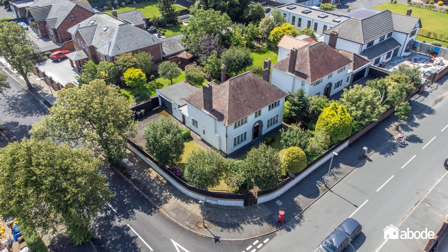
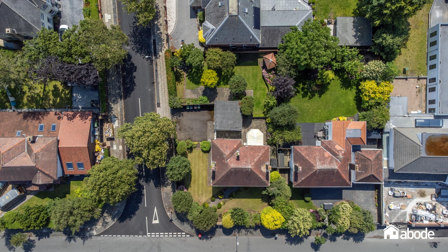
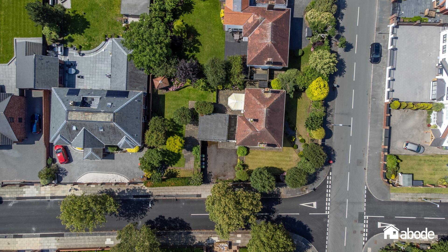
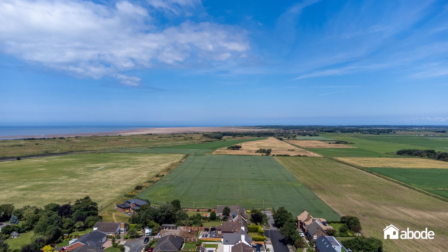
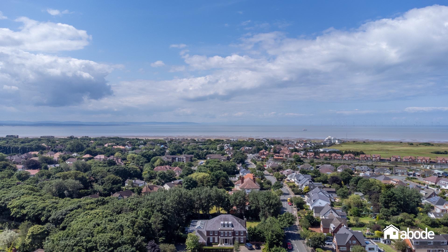
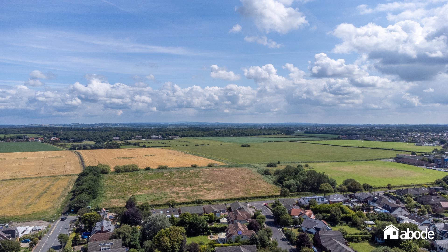
NO CHAIN! Abode is thrilled to present this immaculate four-bedroom detached residence, located on a generous corner plot in the prestigious Blundellsands area. Just a stone’s throw from Crosby Beach, with beautiful countryside walks, top-quality schools, and excellent transport links nearby, Hall Road East offers everything a potential buyer could wish for.
The ground floor comprises an entrance porch, a spacious hallway with original parquet flooring, a front snug room, a large lounge, and a conservatory with a “cosy roof.” Additionally, there is a stunning kitchen/breakfast area and a downstairs wet room with a WC.
The first floor features four double bedrooms and a modern family bathroom. Outside, the beautifully landscaped wrap-around garden includes a secluded area with a summer house and access to a double garage with a utility area. The side of the property boasts a private driveway with gates, providing off-road parking for several cars. The home also benefits from double-glazed windows and gas central heating.
EPC RATING – D
LEASEHOLD