 finding houses, delivering homes
finding houses, delivering homes

- Crosby: 0151 909 3003 | Formby: 01704 827402 | Allerton: 0151 601 3003
- Email: Crosby | Formby | Allerton
 finding houses, delivering homes
finding houses, delivering homes

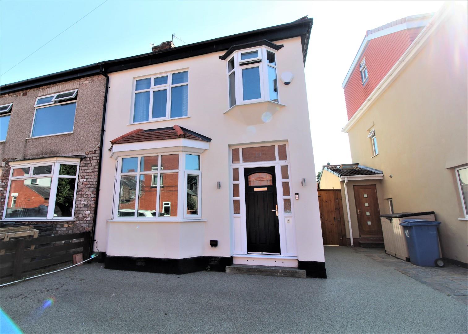
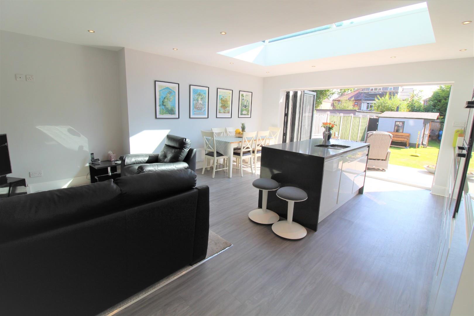
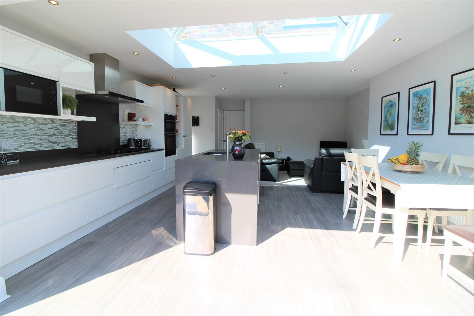
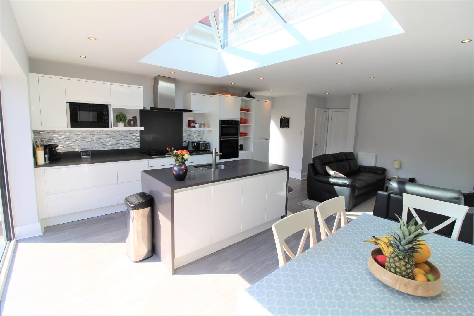
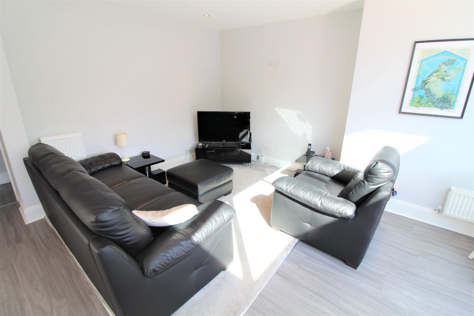
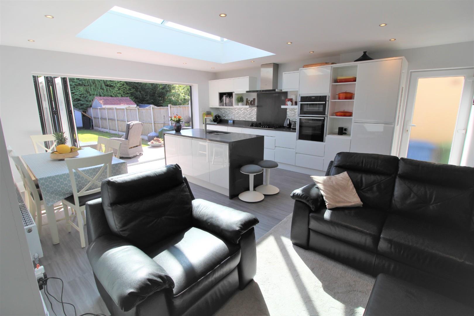
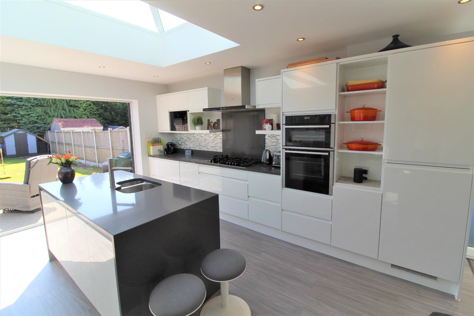
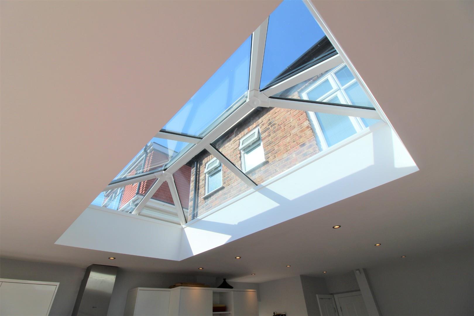
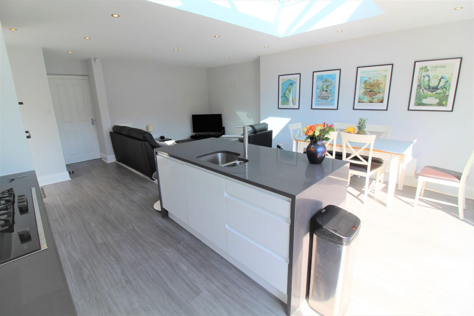
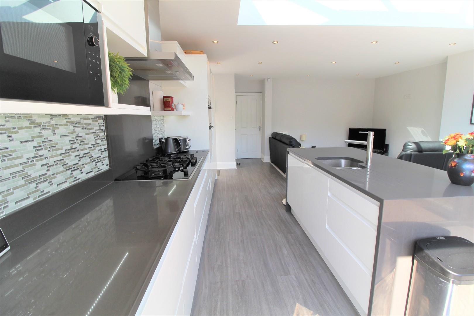
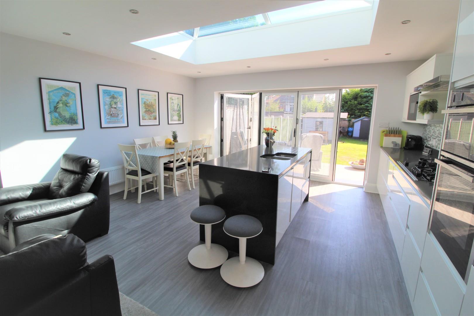
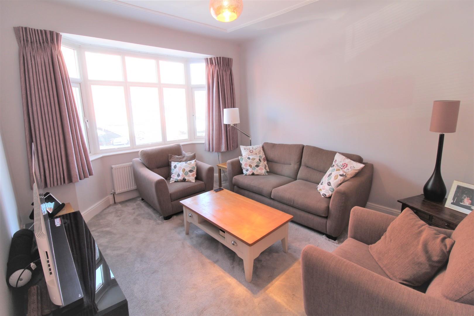
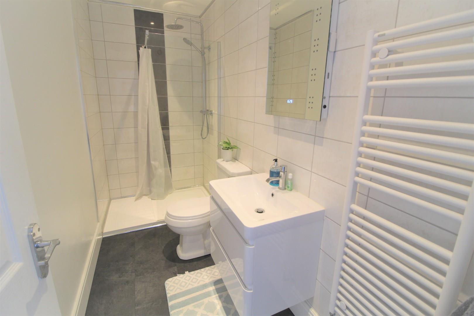
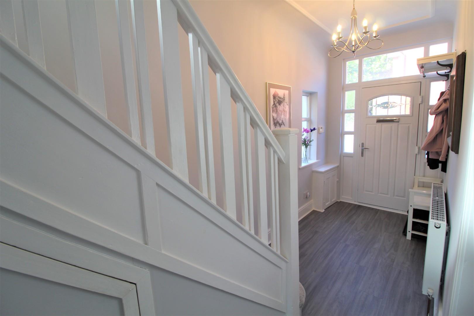
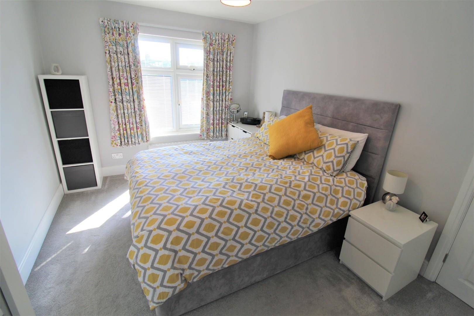
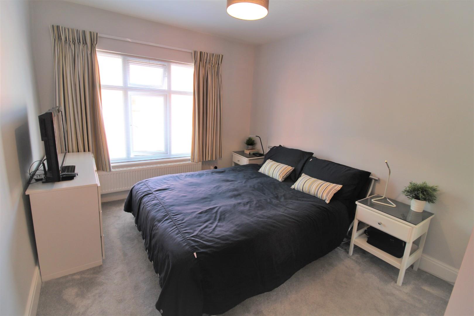
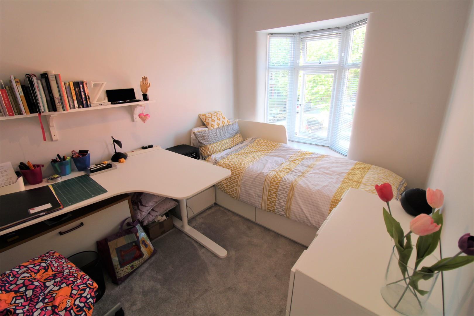
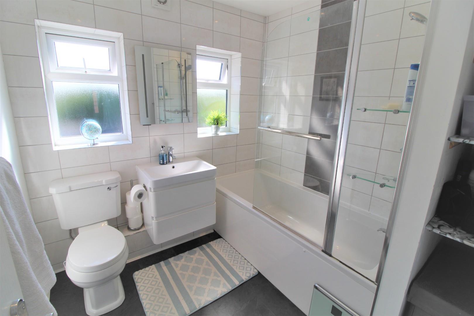
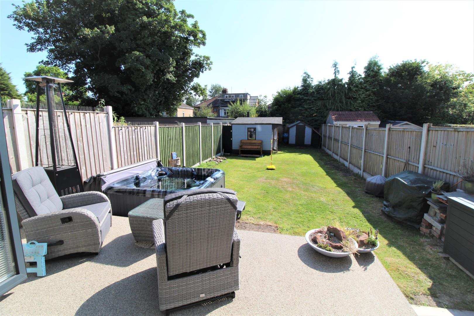
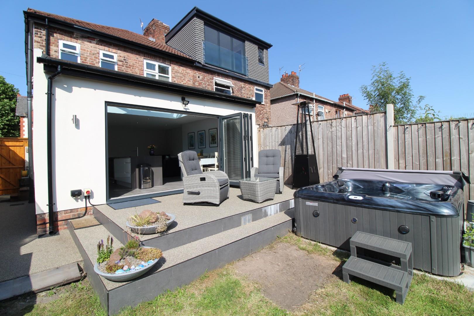
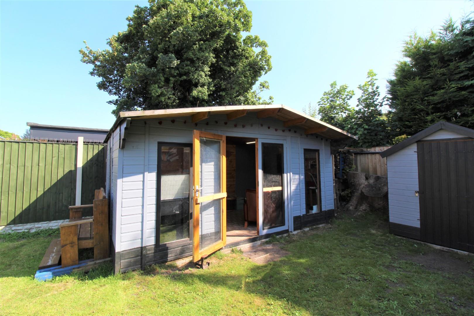
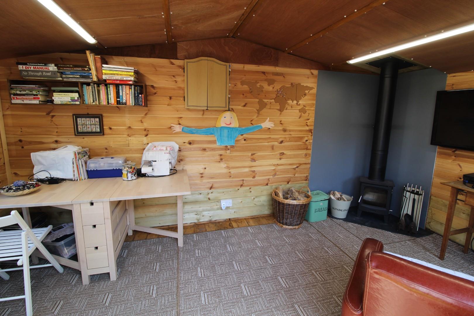
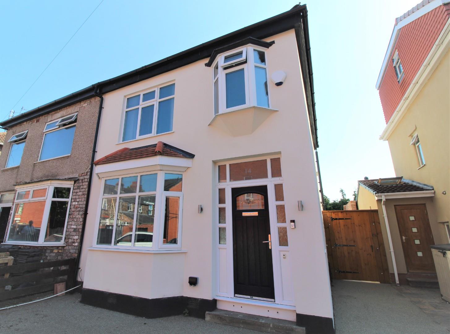
WOW FACTOR !!!!!!!!!!!
Refurbished properties of this standard rarely come to the market. What an opportunity to be part of something special with a mix of modern/character HIGH SPECIFICATION FINISH THROUGHOUT. This amazing family home will not be around for long. ABODE recommends viewings are an absolute must!!!!!!
This IMMACULATE property with many bespoke additions briefly comprises of an entrance hall, front lounge, amazing open plan extended bespoke designed kitchen with dining area and lounge area all opening onto the rear garden. There is a stunning ground floor shower room and utility space. To the first floor there are three bedrooms, and a modern family bathroom. Outside there is a lawned garden to rear with a sunny aspect and the bonus of a wooden built outbuilding (used as an office) with log burner, plus off road parking to front. The property is nearby all of Aigburth’s popular amenities including shops, bars and restaurants. There are sought after schools in the area train stations and further transport links.
Door to front. Wood effect flooring. Storage cupboard housing space for washing machine. Upvc double glazed window to side. Ground floor shower room.
Upvc double glazed bay window to front. Radiator.
Double shower unit. Vanity wash basin. Low level wc. Towel radiator. Tiled to compliment.
Bi folding doors to opening to rear. Upvc double glazed door to side. Modern range of wall and base units. Integrated double oven, hob and extractor. Integrated microwave and fridge freezer. Central island housing sink unit, and dishwasher, Spotlights. Feature glass roof lantern.
Upvc double glazed window to rear. Radiator.
Upvc double glazed window to front. Radiator.
Upvc double glazed bay window to front. Radiator.
2 upvc double glazed windows to rear. Modern panel bath with overhead shower. Low level wc. Pedestal wash basin. Towel radiator. Tiled to compliment.
Upvc double glazed window to side. Loft access with pull down ladder.
Rear - South facing garden with raised patio area. Lawned garden. Gated access to side.
Wooden outbuilding 2.55 x 4.67 with electric points and log burning stove.
Front - Off road parking with gated access to rear.