 finding houses, delivering homes
finding houses, delivering homes

- Crosby: 0151 909 3003 | Formby: 01704 827402 | Allerton: 0151 601 3003
- Email: Crosby | Formby | Allerton
 finding houses, delivering homes
finding houses, delivering homes

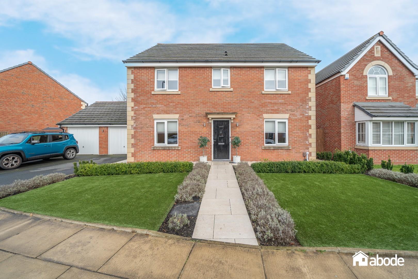
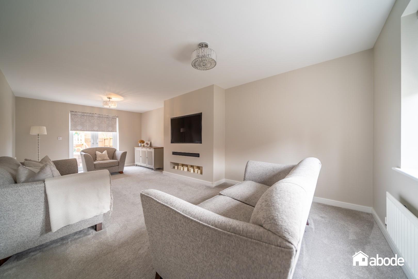
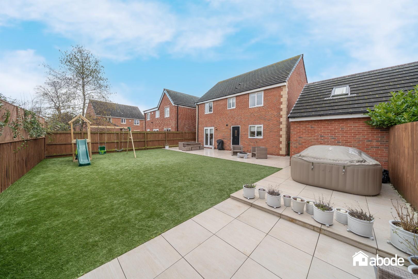
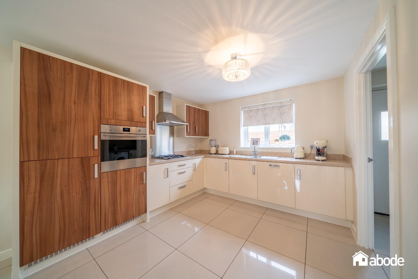
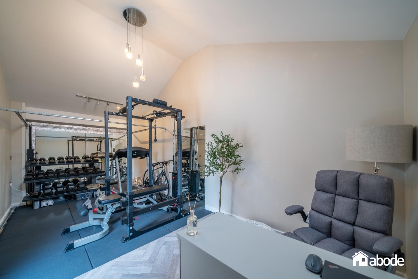
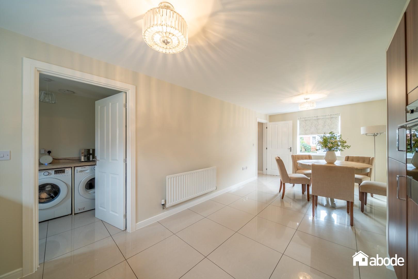
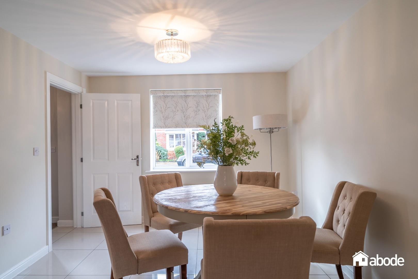
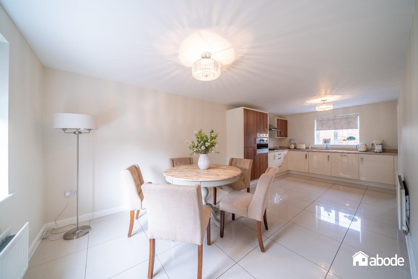
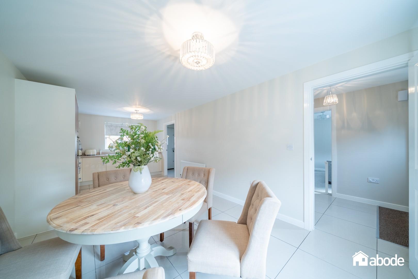
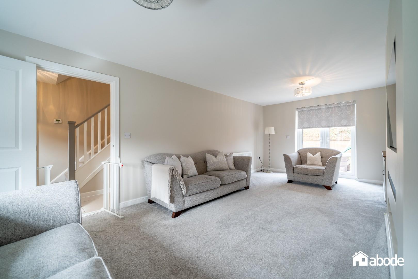
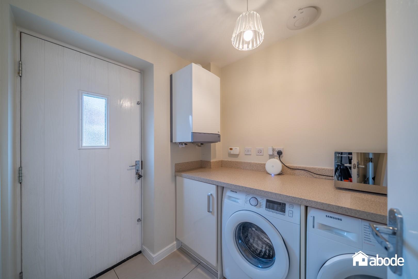
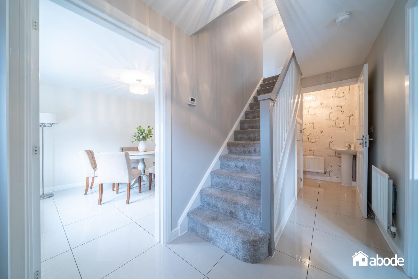
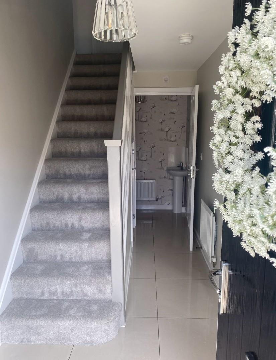
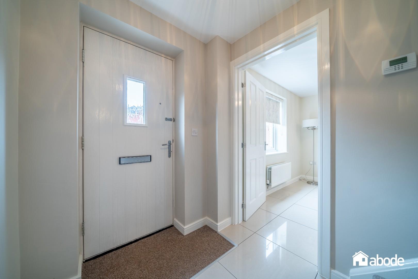
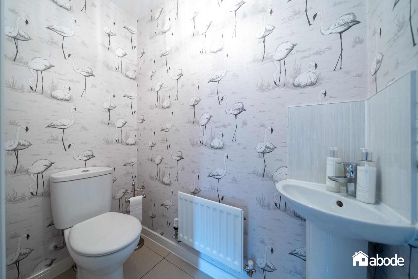
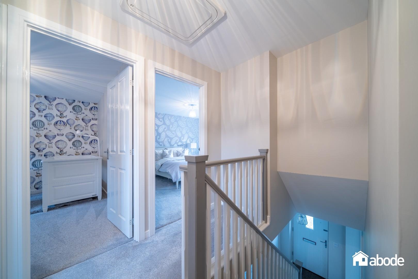
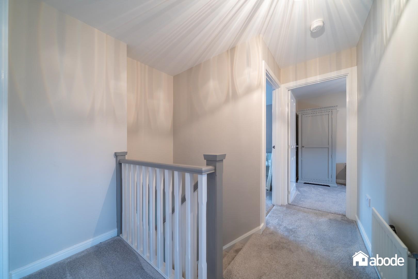
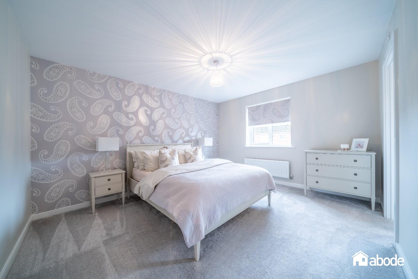
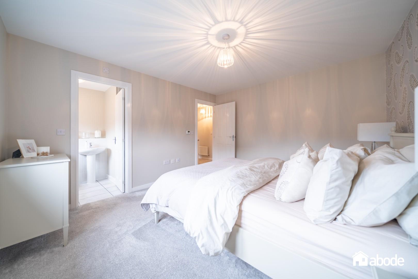
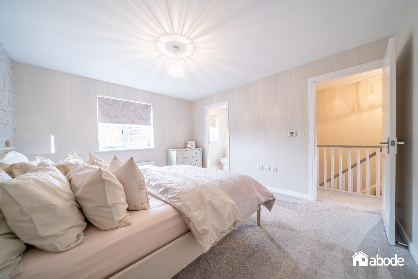
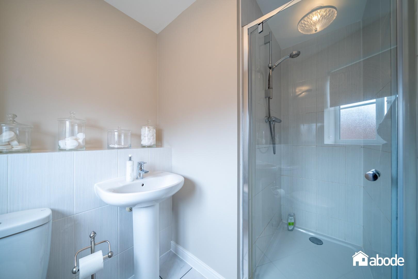
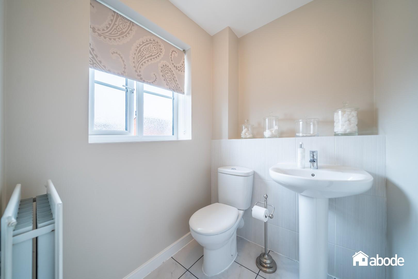
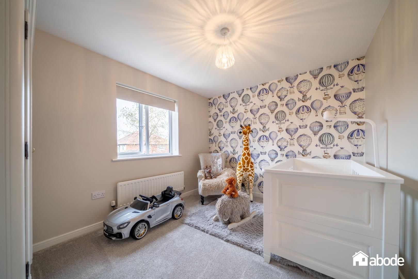
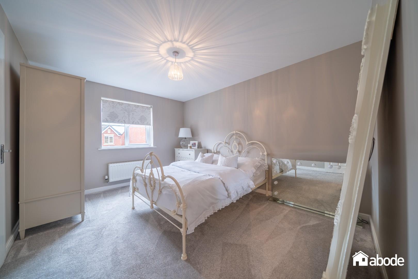
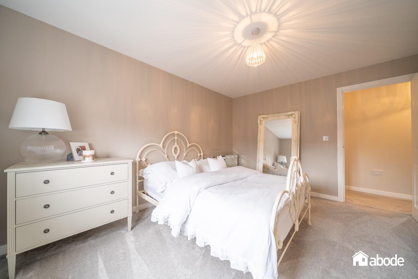
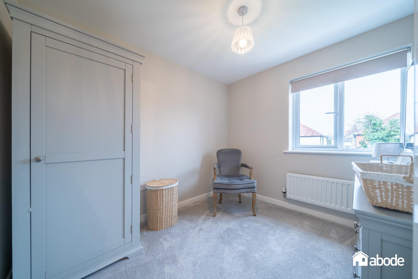
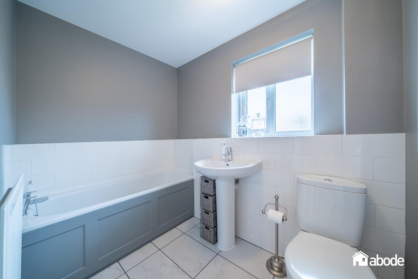
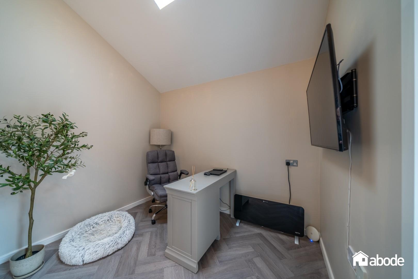
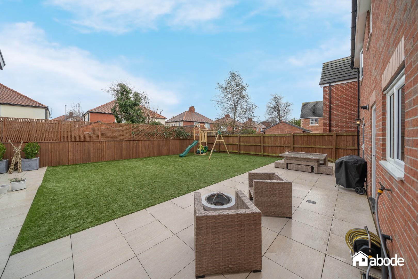
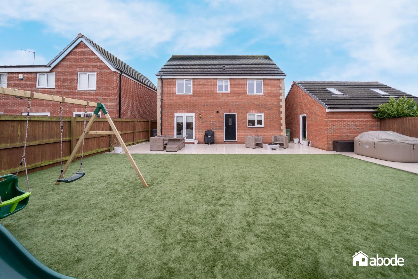
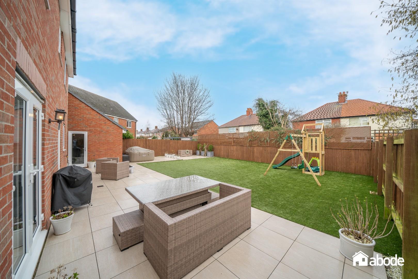
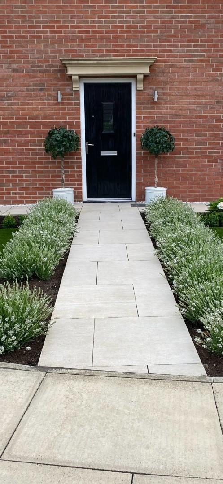
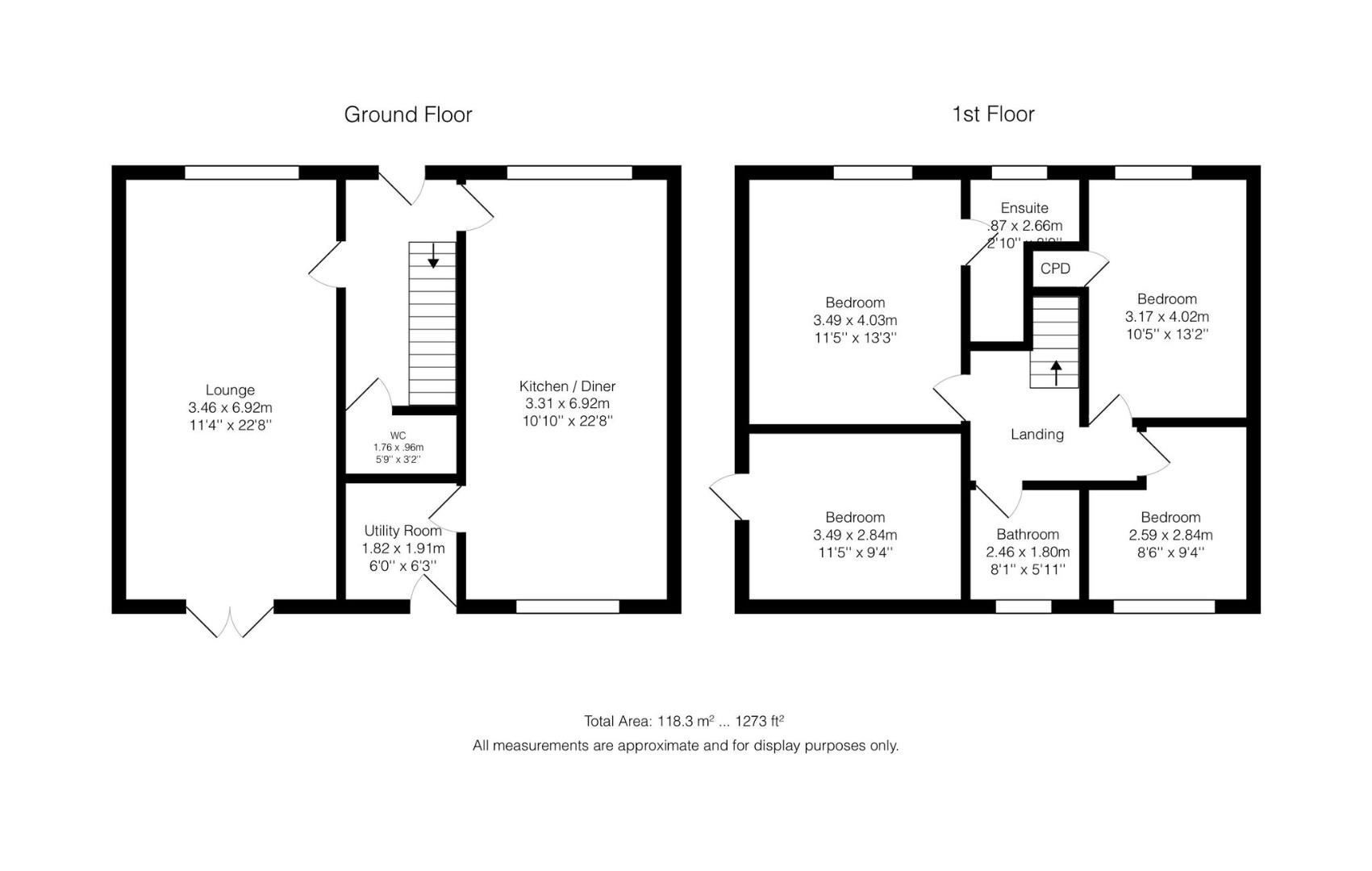
****WATCH OUR VIDEO TOUR****
Abode are delighted to offer for sale this truly STUNNING four bedroom DETACHED family home situated in a highly sought after newly built L23 development. With a range of amenities in close proximity such as shops, supermarkets, excellent transport links and a number of transport links in close proximity, Haddington Road has everything to offer the potential buyer.
The property itself briefly comprises an entrance hall, downstairs cloaks, spacious front lounge, open plan kitchen & dining room and utility room all to the ground floor. To the first floor there are four bedrooms, modern family bathroom and ensuite shower room to the master.
Outside there is a large, beautifully landscaped and secluded rear garden with porcelain tiled patio & to the front there is a driveway to provide off road parking. The garage has also been wonderfully converted into a home office and gym.
CALL NOW FOR AN EARLY VIEWING!