 finding houses, delivering homes
finding houses, delivering homes

- Crosby: 0151 909 3003 | Formby: 01704 827402 | Allerton: 0151 601 3003
- Email: Crosby | Formby | Allerton
 finding houses, delivering homes
finding houses, delivering homes

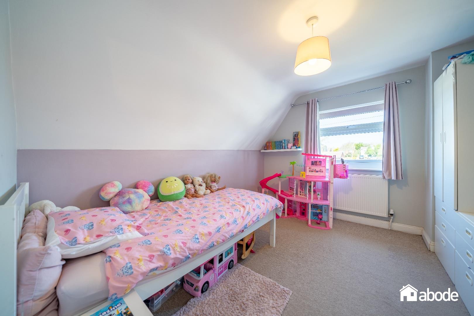
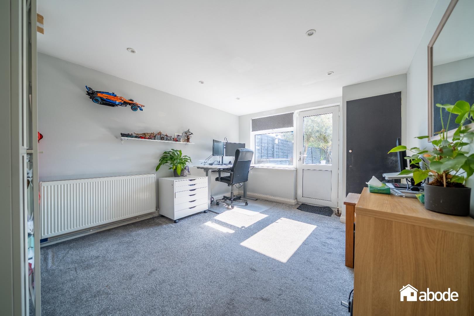
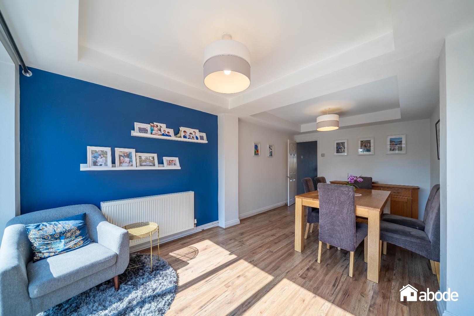
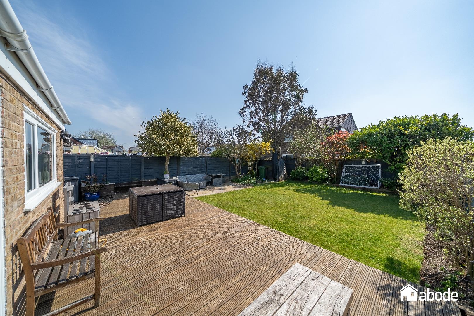
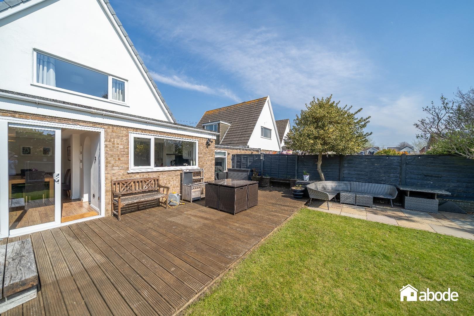
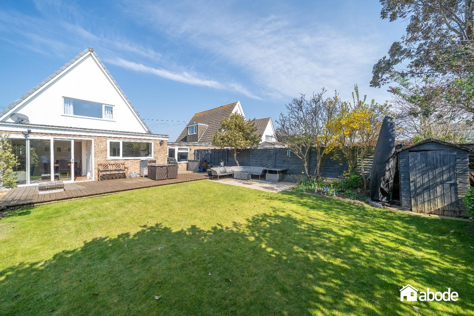
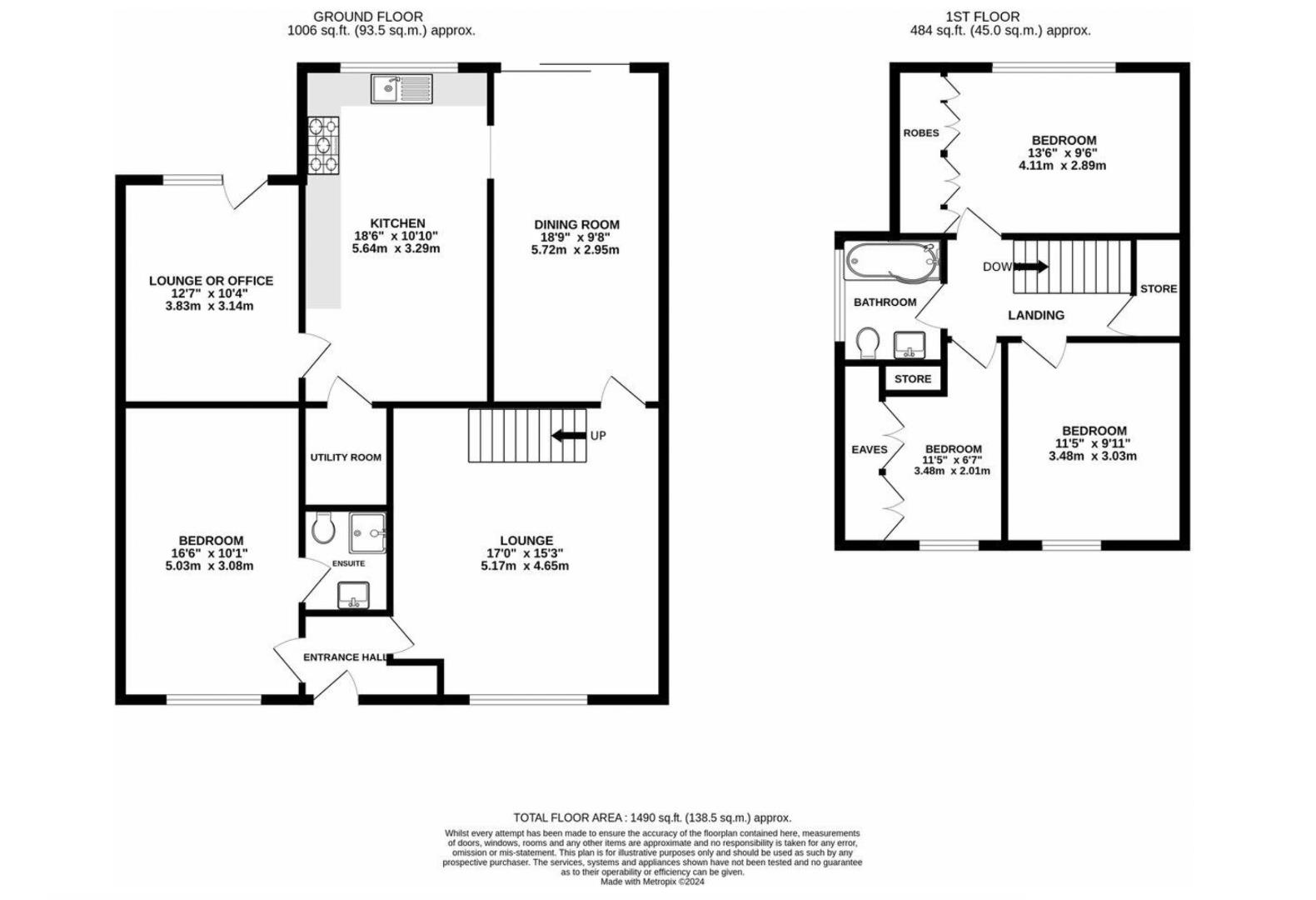
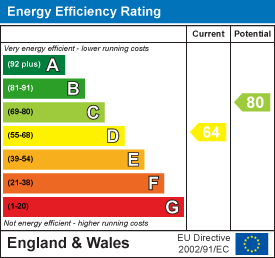
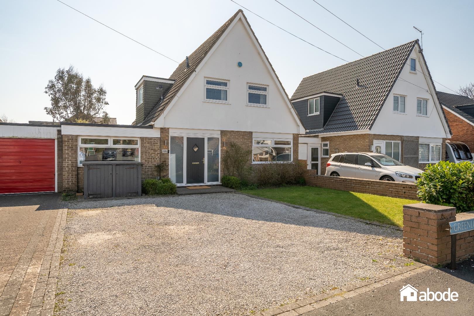
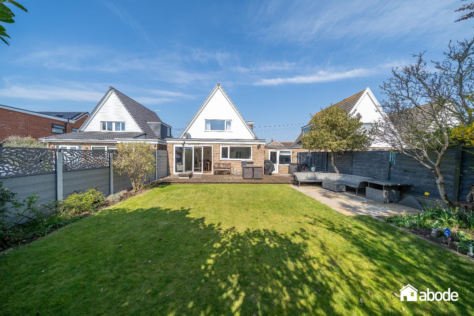
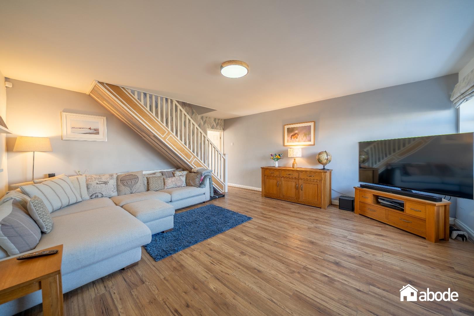
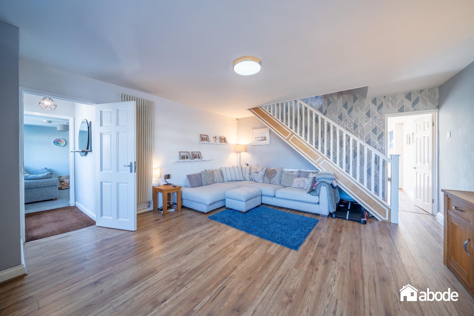
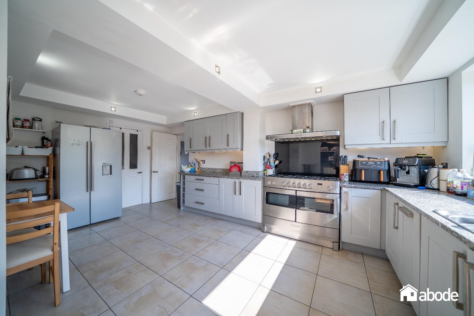
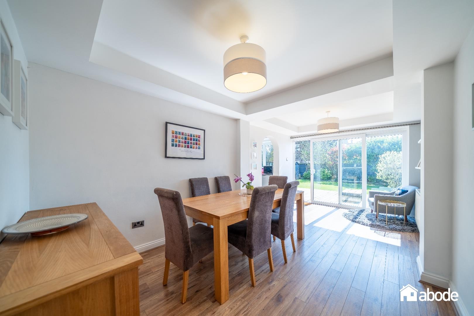
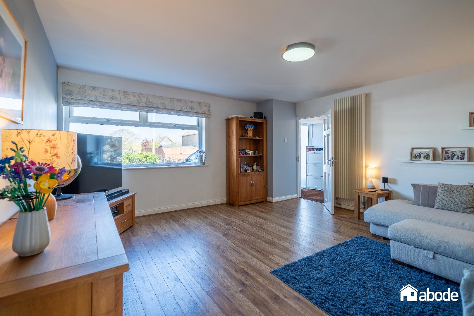
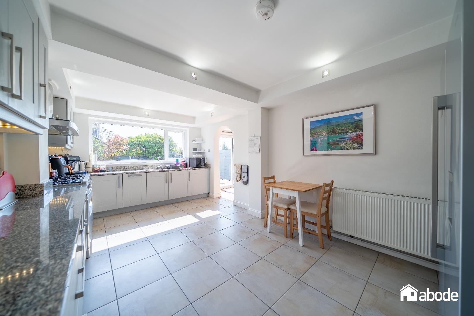
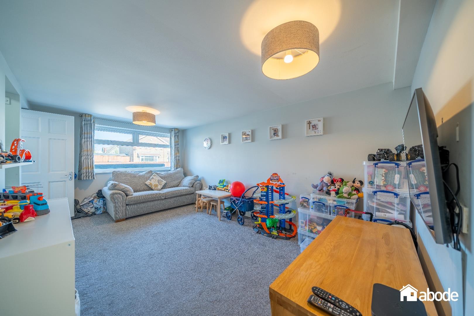
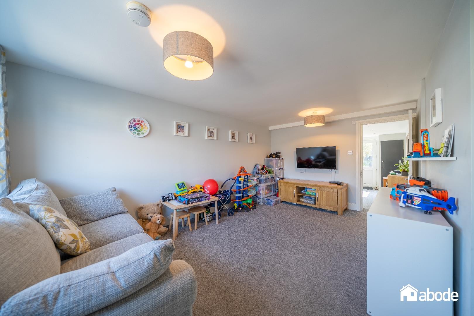
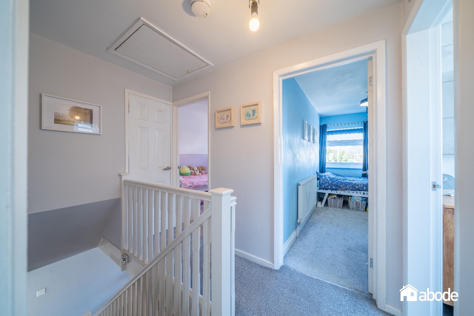
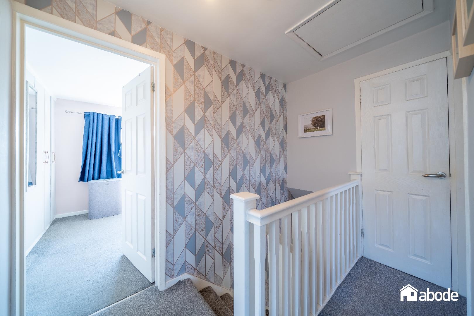
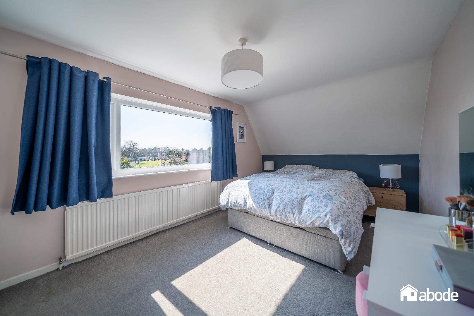
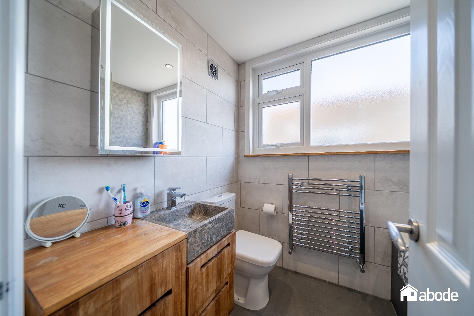
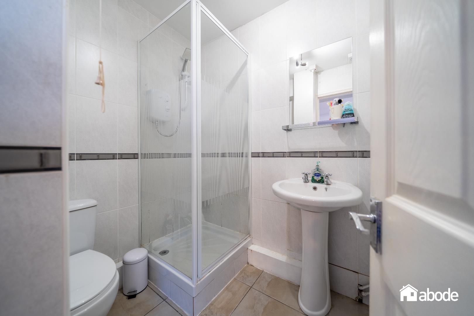
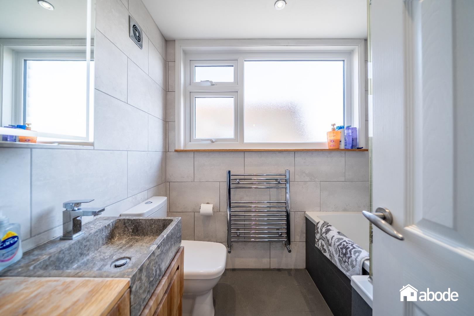
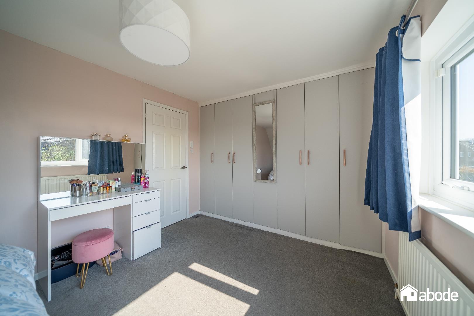
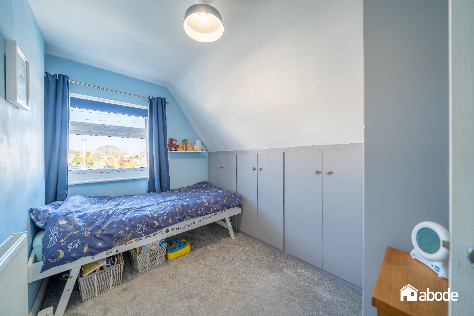
A Fantastic Detached Chalet-Style Home….. Ideal for Multi-Generational Living!
Situated in an enviable Formby location, just a short drive from the village centre and local amenities, this deceptively spacious, four-bedroom chalet-style detached home offers a wonderful balance of style and flexibility. Perfect for modern family life and multi-generational living.
Occupying a generous plot with off-road parking, a well maintained front garden, and stunning south-facing rear gardens, this home is as impressive outside as it is within.
Step through the welcoming entrance hallway into a well-sized lounge, with stairs rising to the first floor. The dining room flows seamlessly to the rear garden via patio doors, creating a wonderful sense of space and connection to the outdoors. The kitchen and breakfast room is perfect for busy family mornings, and there’s a separate utility room for added convenience.
A standout feature of this home could be a self-contained annexe on the ground floor, ideal for multi-generational living or guest accommodation. It includes a spacious double bedroom with an en-suite shower room, as well as a home office that could easily be used as a second lounge or snug.
Upstairs, you’ll find three further bedrooms and a stylish, modern family bathroom, completing the spacious and versatile accommodation.
The loft is fully boarded and runs the length of the house, offering a huge amount of storage potential.
This is a rare opportunity to own such a well-maintained, flexible home in a prime location. Whether you’re upsizing, downsizing, bringing generations together, or just looking for more space. This home could be your dream home. Call Abode today.