 finding houses, delivering homes
finding houses, delivering homes

- Crosby: 0151 909 3003 | Formby: 01704 827402 | Allerton: 0151 601 3003
- Email: Crosby | Formby | Allerton
 finding houses, delivering homes
finding houses, delivering homes

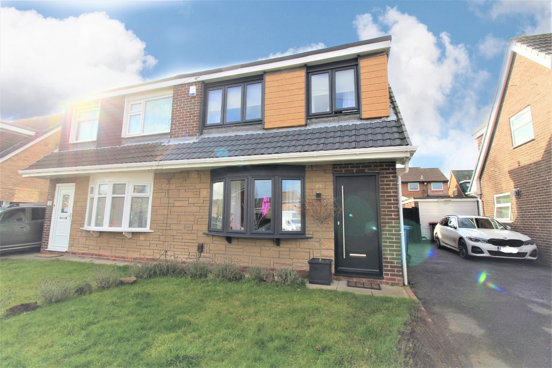
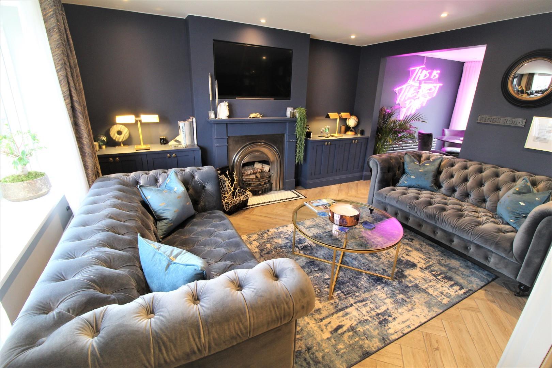
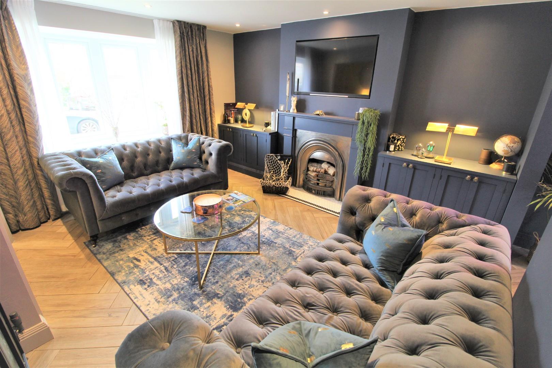
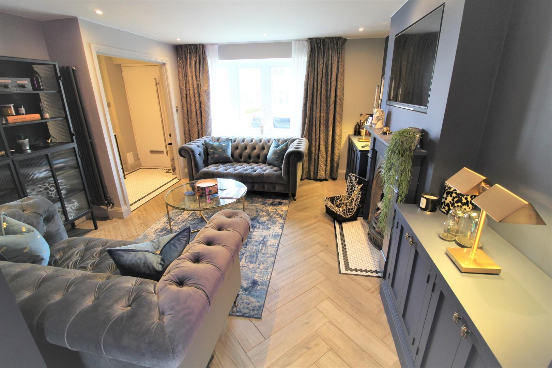
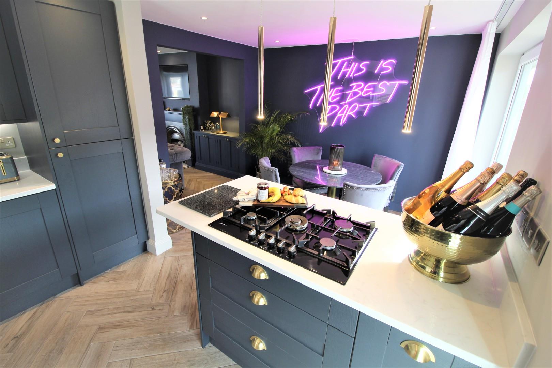
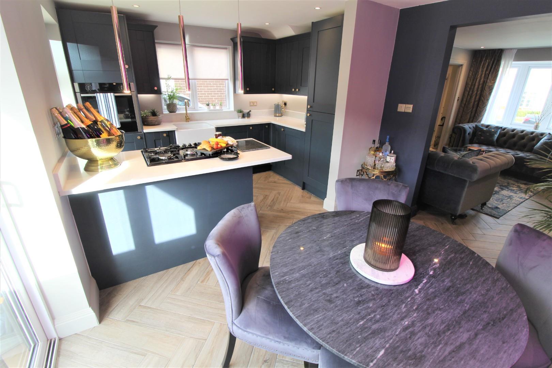
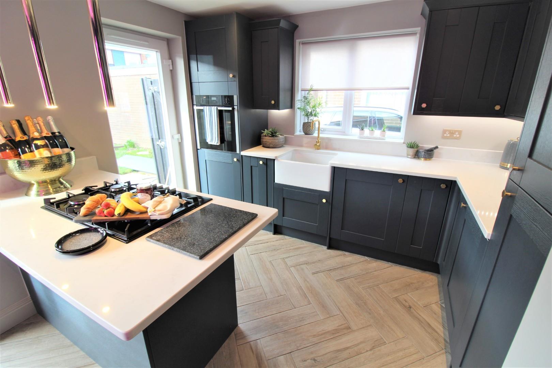
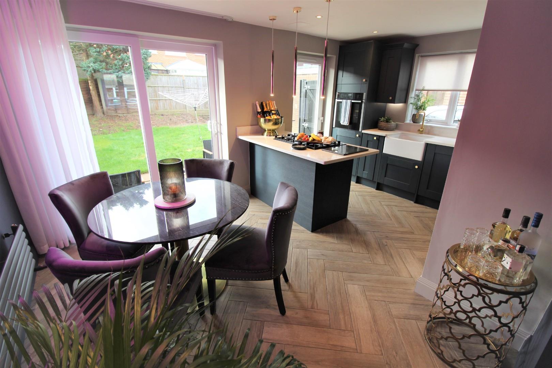
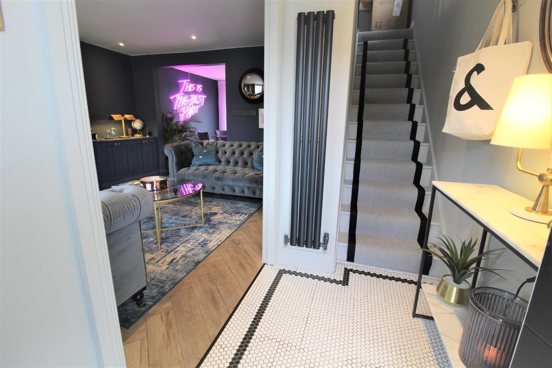
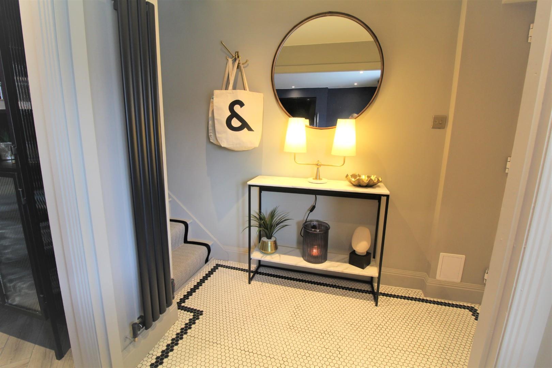
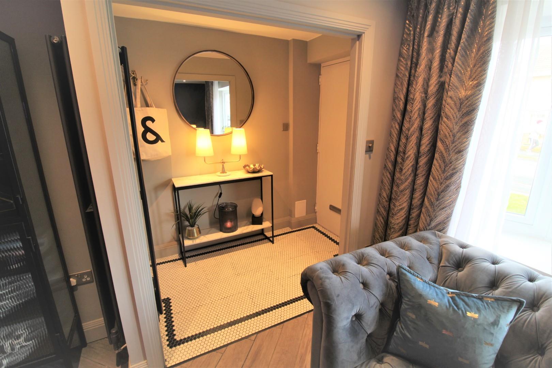
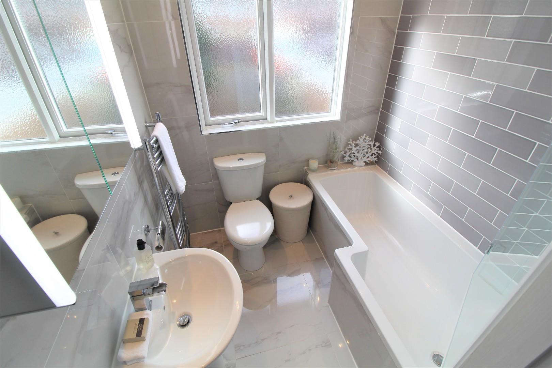
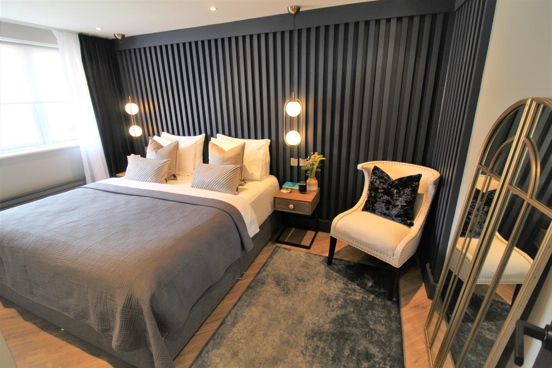
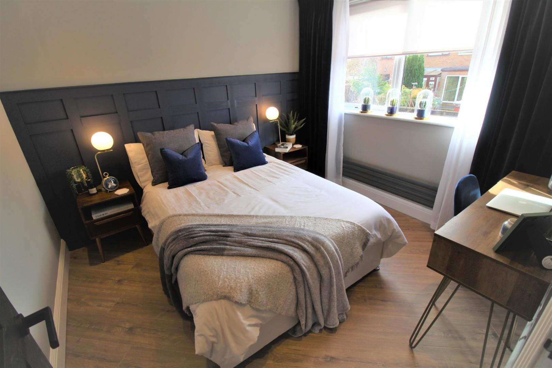
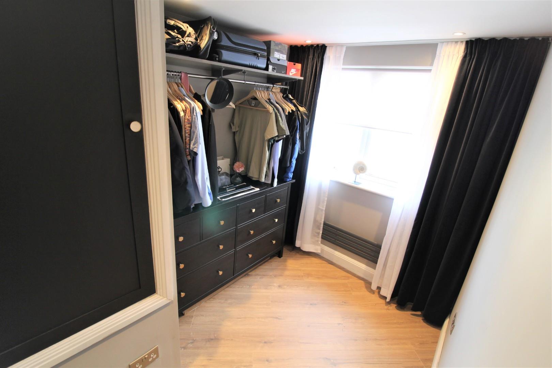
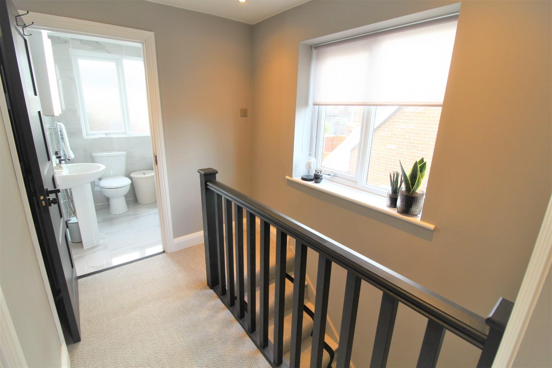
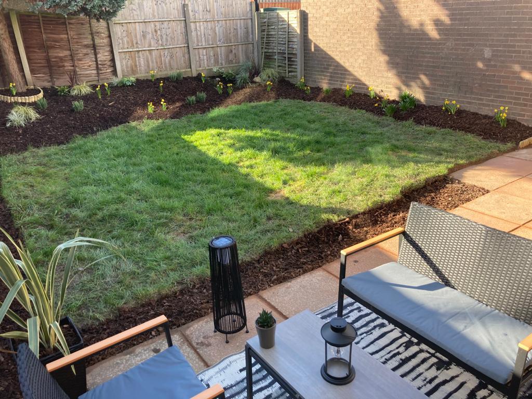
3 bedroom family homes of this standard rarely come to the market. What an opportunity to be part of something special with a modern HIGH SPECIFICATION THROUGHOUT. This amazing home will not be around for long. ABODE recommends viewings are an absolute must!!!!!!
Having been renovated throughout by the current owners to include a new boiler with hive system, rewired, new windows and doors including internal doors, all rooms with aerial connections. Briefly comprising of an entrance hall opening onto the stunning front lounge, dining room opening to an OUTSTANDING kitchen with breakfast area overlooking the South facing rear garden. To the first floor there are 3 bedrooms and a modern family bathroom. Outside there is the rear garden with sunny aspect, to the front off road parking with lawned area. Nearby all popular amenities in Woolton Village including shops, bars and restaurants. There are also sought after schools in the area.
Door to front. Mosaic tiled flooring. Opening onto lounge. Feature coloured floor to ceiling radiator.
Upvc double glazed bay window to front. Feature coloured radiator. Fire surround with cast iron fireplace and mosaic tiled hearth. Opening to dining room.
Upvc double glazed patio doors to rear. Upvc double glazed window to rear. Modern range of wall and base units with breakfast bar and quartz worktops. Belfast sink unit. Neff hide and slide oven, Neff 5 burner gas hob. Integrated fridge freezer and integrated washing machine. Upvc double glazed window to side. Feature coloured radiator.
Upvc double glazed window to front. Feature coloured radiator. Bespoke panelled wall. Spotlights.
Upvc double glazed window to rear. Feature coloured radiator. Bespoke panelled wall. Spotlights. Wood effect flooring.
Upvc double glazed window to front. Feature coloured radiator. Bespoke panelled wall. Spotlights. Wood effect flooring. Storage cupboard.
Upvc double glazed window to rear. Panelled shower bath with overhead shower and mixer tap. Pedestal wash basin. Low level wc. Chrome towel radiator. Tiled to compliment. Spotlights.
Upvc double glazed window to side. Loft access with boarded loft.
Rear - Lawned garden with patio area.
Front - Lawned area with driveway.