 finding houses, delivering homes
finding houses, delivering homes

- Crosby: 0151 909 3003 | Formby: 01704 827402 | Allerton: 0151 601 3003
- Email: Crosby | Formby | Allerton
 finding houses, delivering homes
finding houses, delivering homes

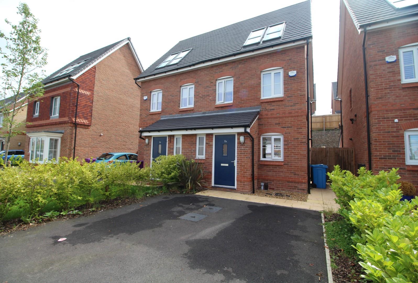
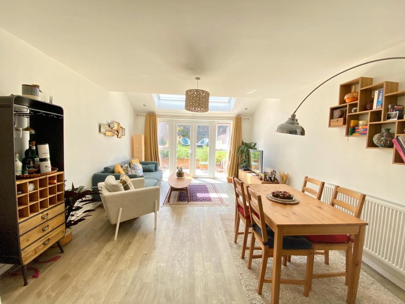
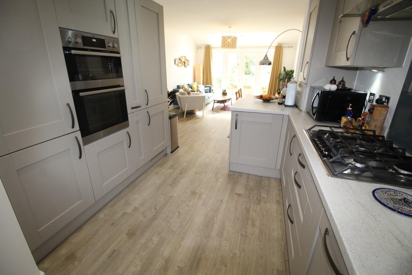
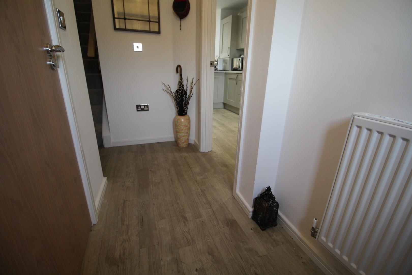
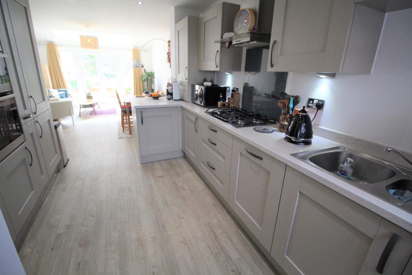
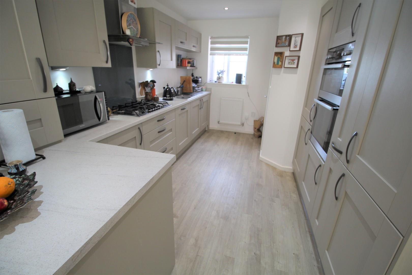
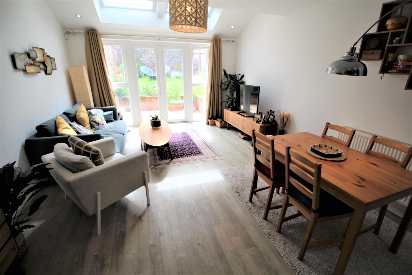
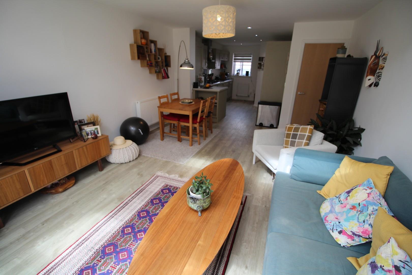
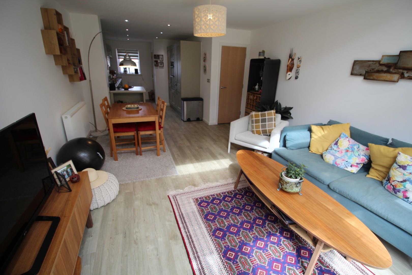
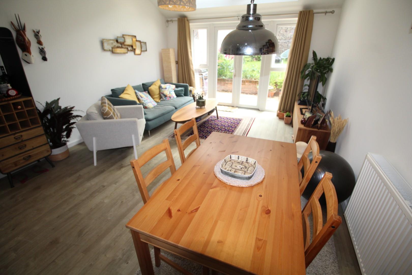
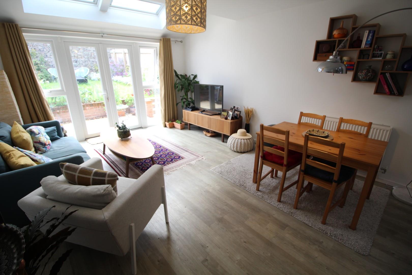
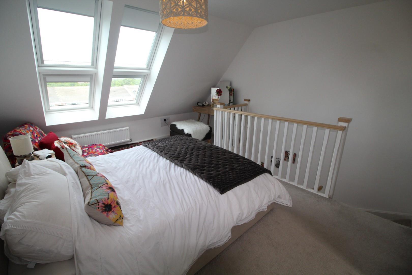
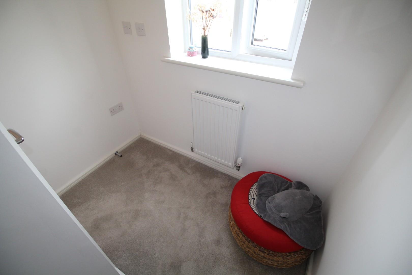
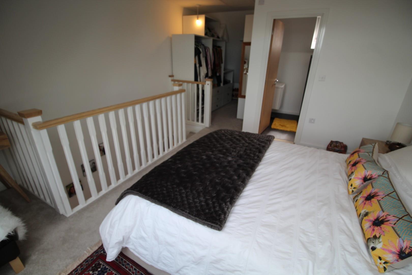
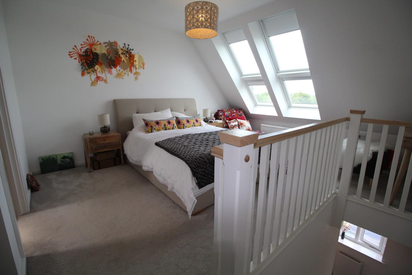
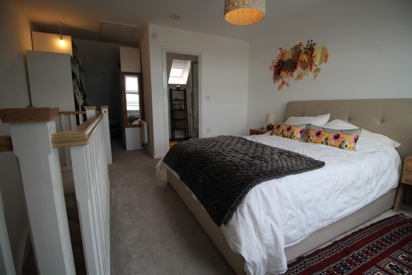
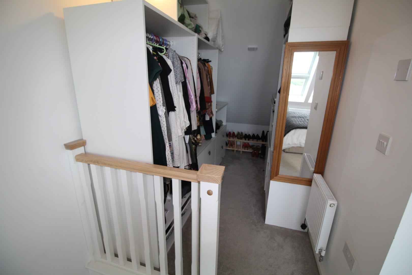
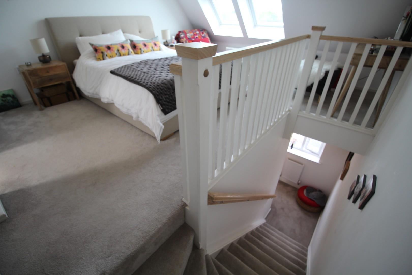
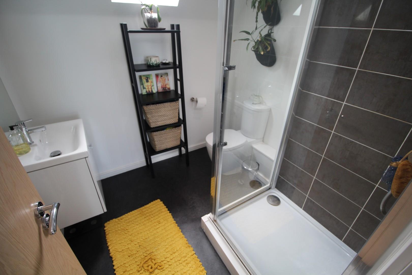
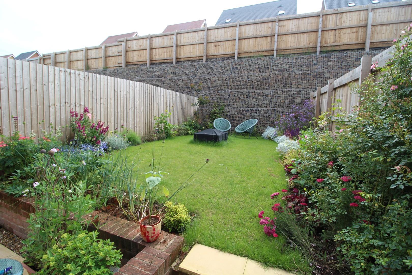
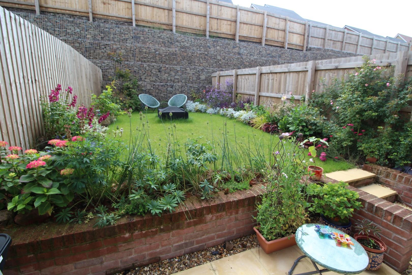
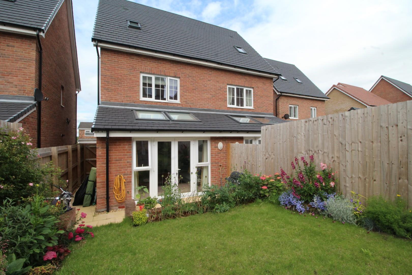
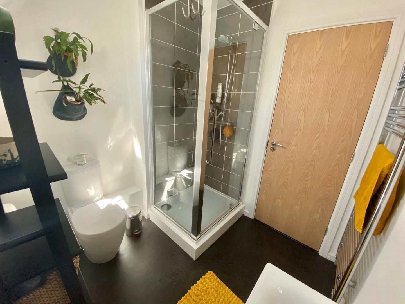
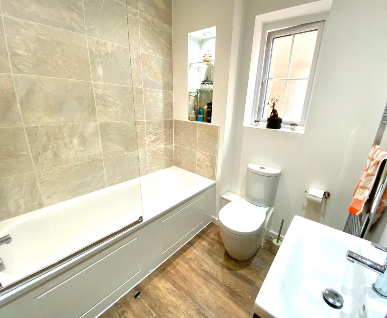
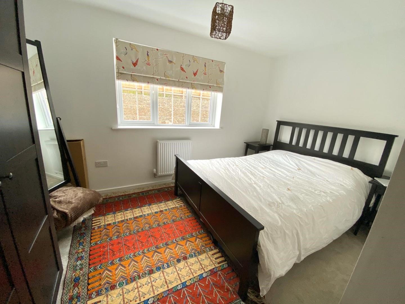
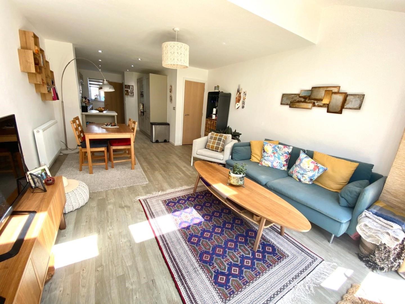
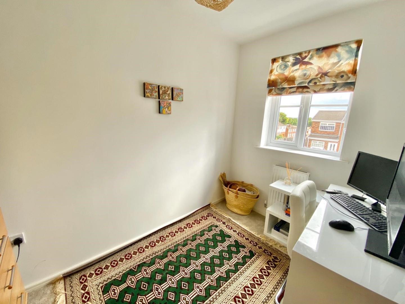
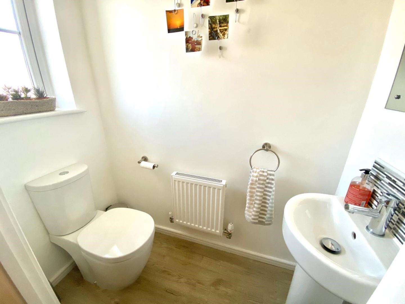
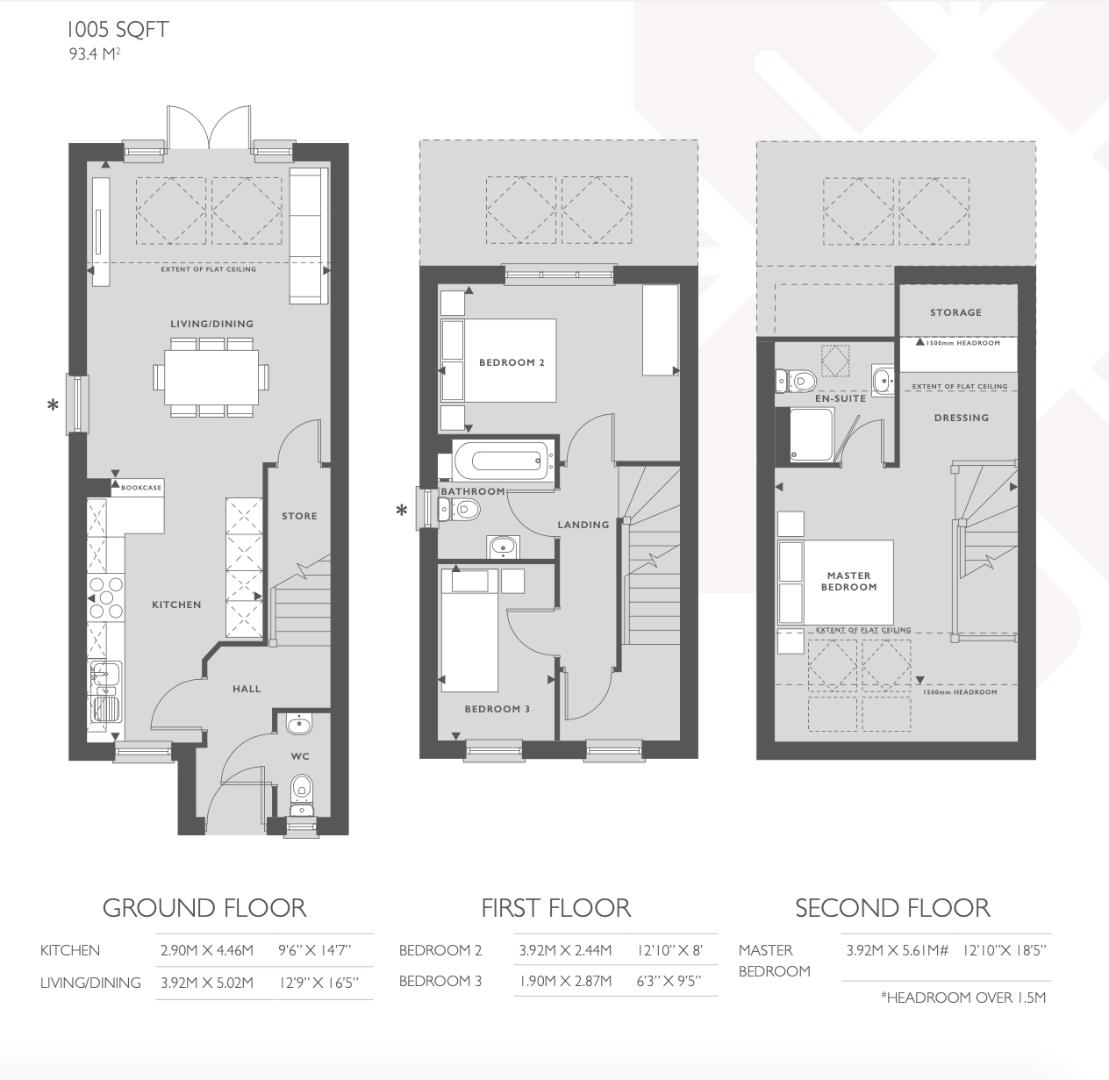
Abode are delighted to bring to the sales market this beautifully presented property, which is ideally placed for many local amenities, within the popular Gateacre village and Woolton, which are home to many shops, supermarkets and schools. There are also frequent public transport links to the City Centre and surrounding areas and easy access to the motorway. The property is immaculately presented throughout and upon entering the property, the ground floor comprises of a hallway, downstairs WC, large open plan kitchen/diner/living room with skylight windows. To the first floor, there are two good sized bedrooms and family bathroom. To the second floor, there is a large master bedroom, which has a dressing room space and an en-suite. Externally, there is a tarmac driveway providing off street parking for two cars and a beautifully landscaped garden which is a credit to the owners hard work. No onward chain!
Composite door leads into entrance hall, with radiator, wooden flooring and stairs to the first floor.
Push flush toilet, sink, wooden flooring and a radiator.
You walk into the stunning kitchen area which has a range of matching wall and base units finished in grey wood with complimentary square edge work surfaces, 1 and 1/2 sink drainer and mixer tap, upgraded appliances package including - integrated dish washer, fridge freezer, washing machine, oven, grill and five ring gas hob, extractor fan. Concealed boiler with Hive heating control. This opens into the living area with two radiators, two velux windows and patio doors that lead out to the garden. Wooden flooring, ceiling spotlights and useful storage cupboard complete the room.
Stairs lead up to first floor landing.
With upvc double glazed window to the front elevation and a radiator.
With upvc double glazed window to the rear elevation and a radiator.
With deep fill bath with mixer tap and overhead mixer shower & glass screen. Sink with drawers below, toilet, upvc double glazed window to the side elevation and a towel radiator.
Enclosed stair case leads to master bedroom.
Large master bedroom with four velux windows, two radiators, fitted dressing room, communication points and access into en-suite.
With walk in shower cubicle that has mixer shower, toilet, sink with cabinet below, velux window, ceiling spotlights and towel radiator.
To the rear of the property is a good sized private, landscaped rear garden that is a credit to the owners hard work. To the front is a two car side by side driveway.