 finding houses, delivering homes
finding houses, delivering homes

- Crosby: 0151 909 3003 | Formby: 01704 827402 | Allerton: 0151 601 3003
- Email: Crosby | Formby | Allerton
 finding houses, delivering homes
finding houses, delivering homes

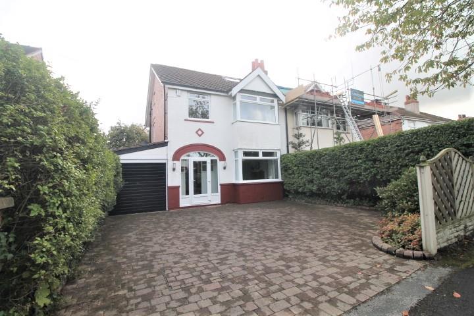
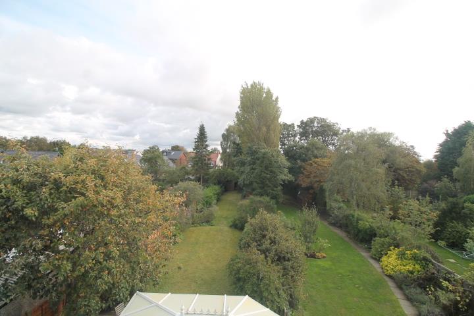
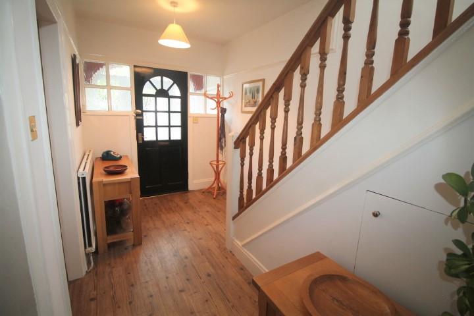
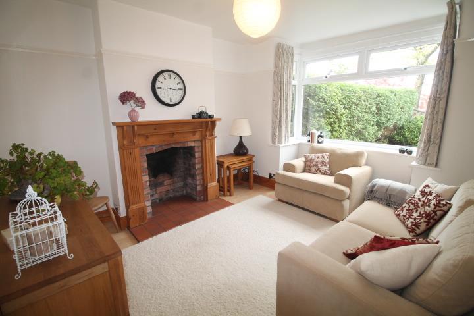
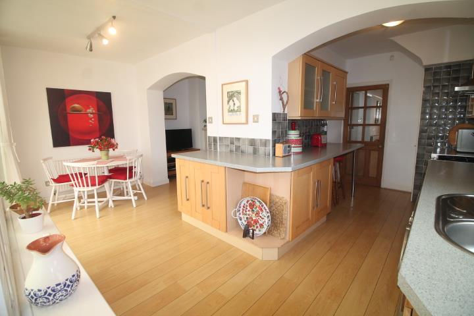

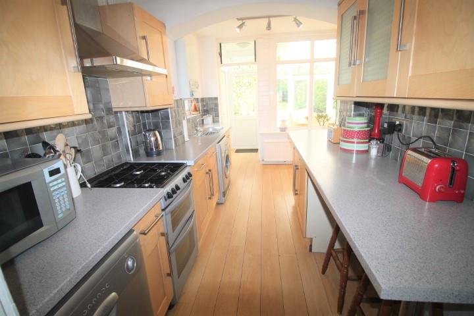
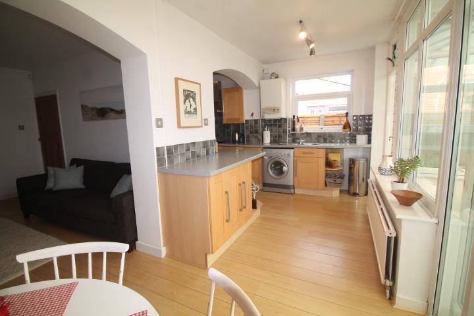
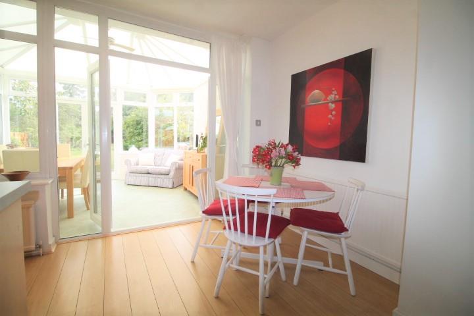
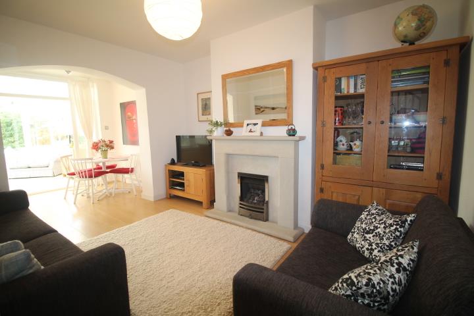
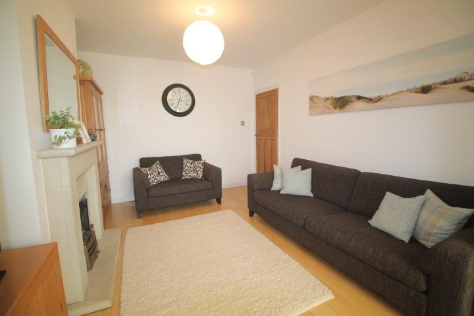
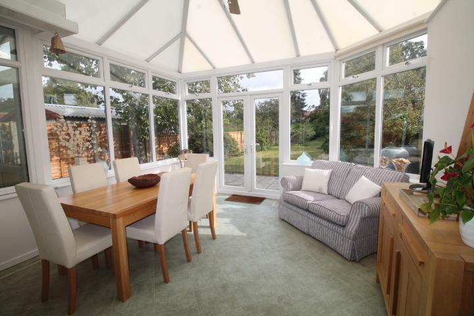
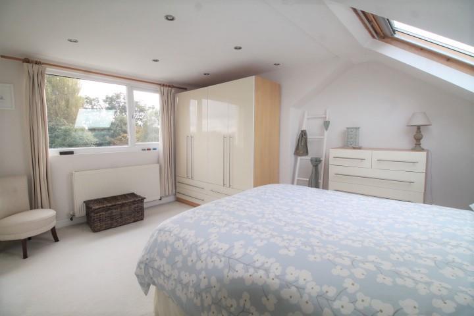
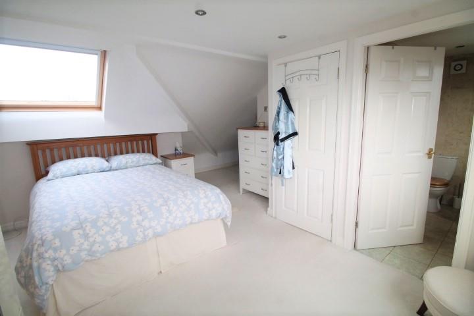
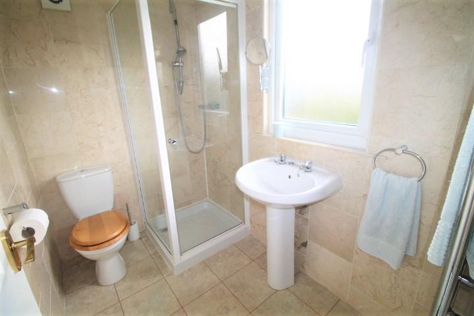
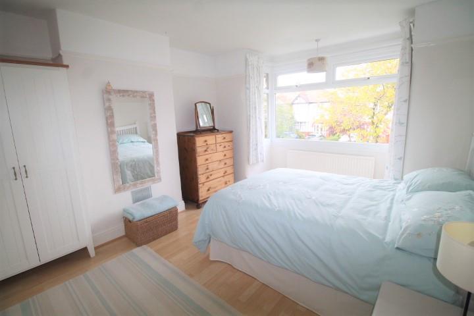
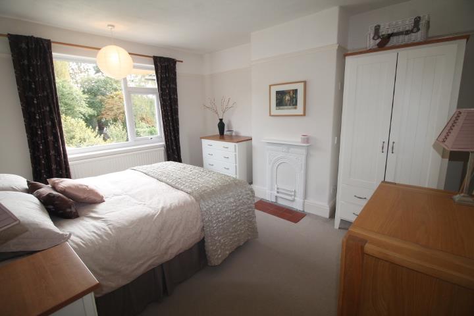
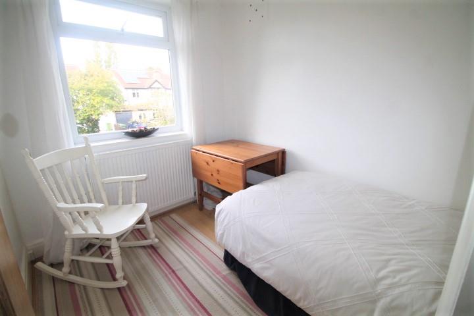
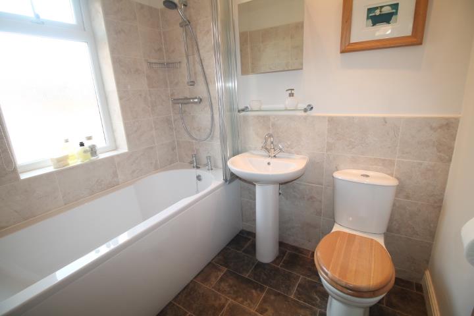
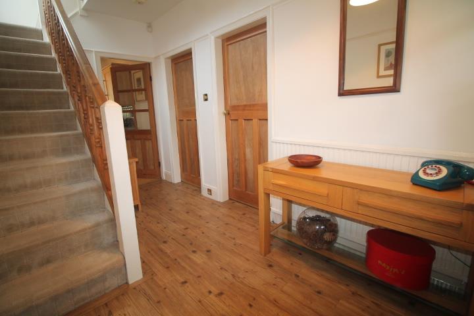
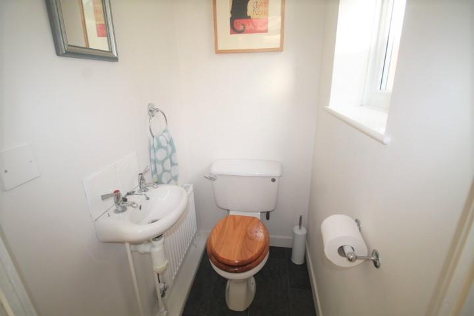
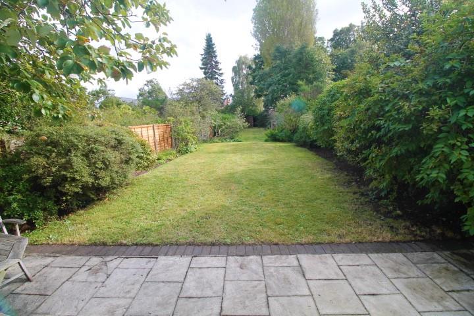
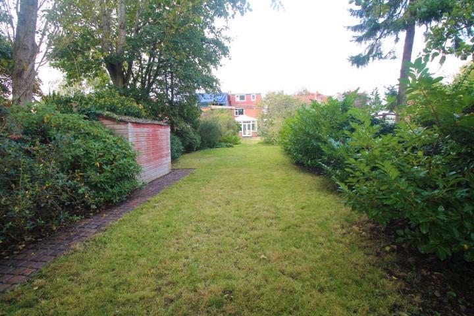
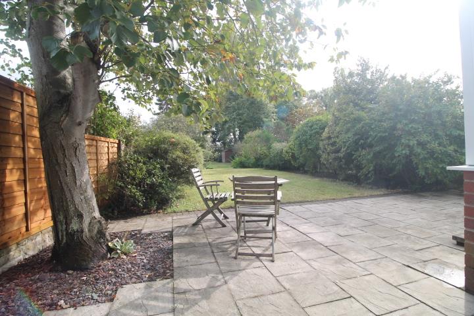
***IMMACULATELY PRESENTED***140ft SOUTH FACING GARDEN*** Abode are excited to present the opportunity to acquire this beautiful three storey, four bedroom, extended semi detached house in this much sought after location. Graburn Road is an idyllic tree-lined cul-de-sac a short walk from the amenities of Formby Village in one direction and Freshfield train station in the other and is in the catchment for desirable schools.
The accommodation comprises: entrance porch, hallway, front lounge, rear sitting room which opens onto an ‘L’ shaped breakfast kitchen and dining area, a conservatory and a WC all to the ground floor. To the first floor there are three bedrooms and a modern family bathroom, and to the second floor is the master bedroom with en suite shower room.
Outside there is a driveway with parking for two cars leading to a garage. To the rear is a patio area and a lawned garden with borders, measuring 140ft. Fully GCH and DG, early viewing is highly recommended so as not to miss out!
Call Agents to view.
Double doors to front, tiled floor
Door to front, Karndean floor, under stairs storage, radiator, stairs to first floor
DG bay window, exposed brick Inglenook fire surround, laminate floor, radiator
Fire surround with living flame gas fire, laminate floor, radiator, opens on to:
Fitted wall and base units, sink and drainer unit, breakfast bar, DG window to side, DG French doors onto conservatory, laminate floor, radiator, splash tiled, extractor hob, DG door to rear
DG window and door surround, Karndean floor, radiator
(Off kitchen) WC, wash hand basin, DG window to rear, radiator
DG bay window to front, laminate floor, radiator
DG window to rear, original ornamental fire surround, radiator
DG window to front, laminate floor, radiator
DG windows to side, stairs to second floor
DG window to rear and skylight to front, radiator, access to:
DG window to rear, shower cubicle, WC, wash hand basin, tiled walls and floor, heated towel rail
DG window to side, panelled bath with shower over, splash tiled, WC, wash hand basin
Spacious driveway to front allowing multi vehicular parking, garage, access at side to rear: patio area then a vast 140ft South Facing garden with lawn and borders.