 finding houses, delivering homes
finding houses, delivering homes

- Crosby: 0151 909 3003 | Formby: 01704 827402 | Allerton: 0151 601 3003
- Email: Crosby | Formby | Allerton
 finding houses, delivering homes
finding houses, delivering homes

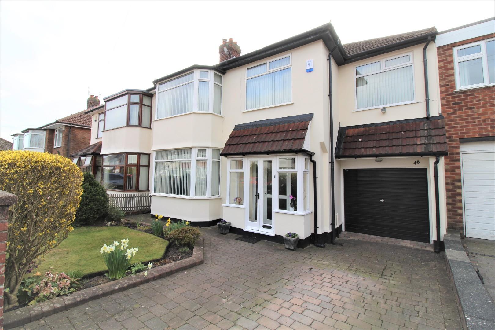
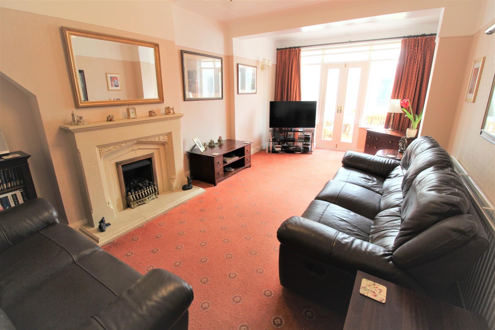
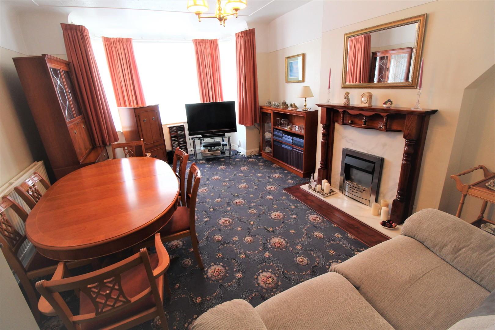
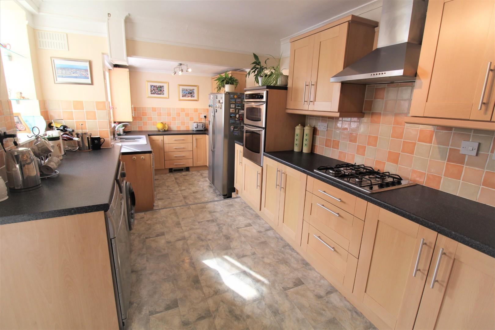
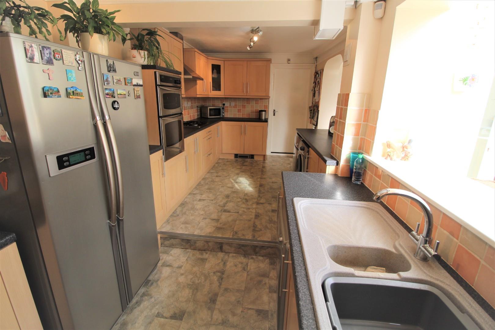
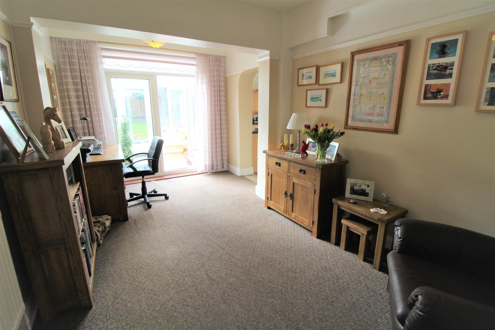
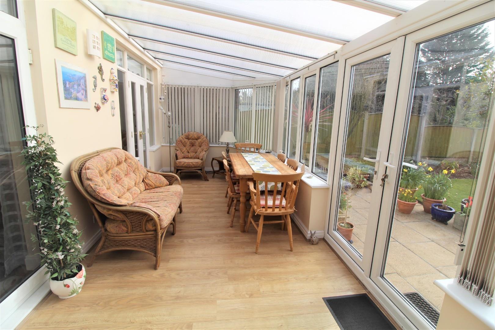
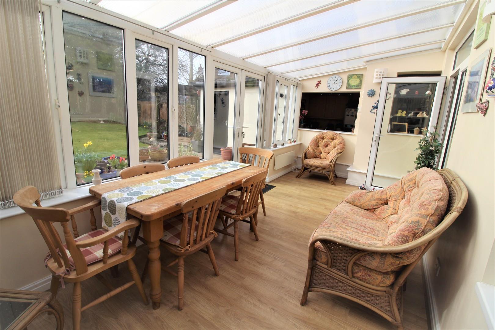
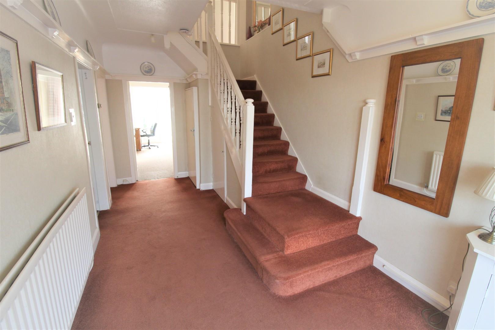
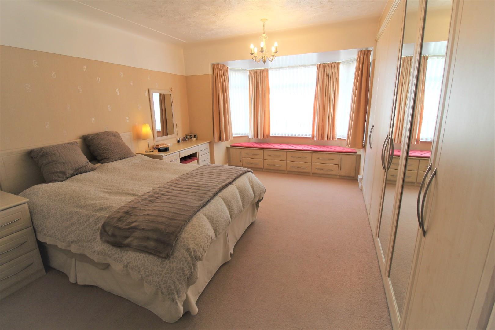
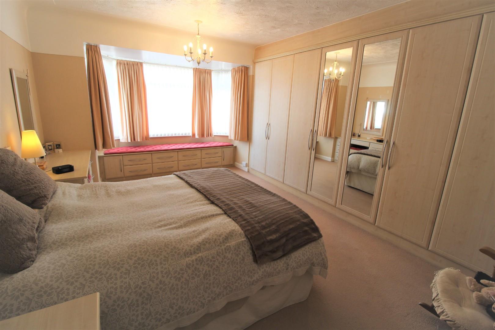
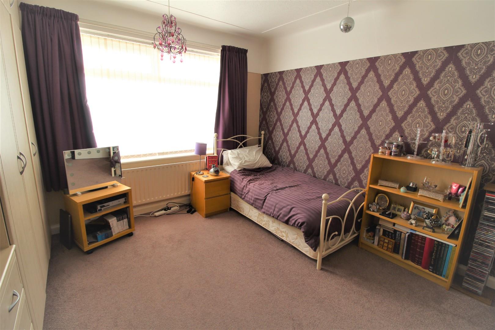
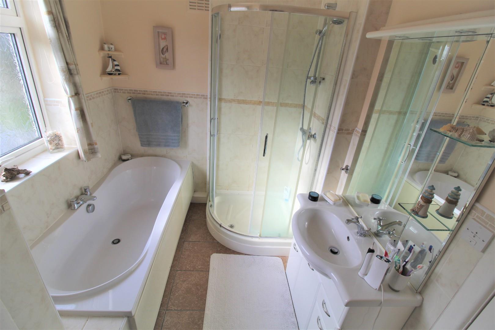
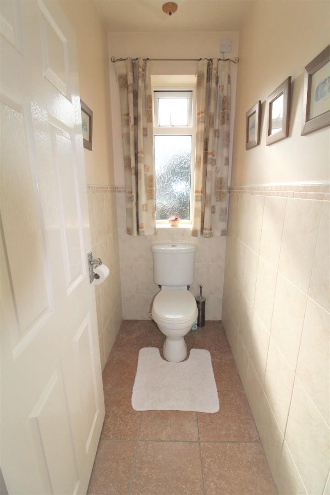
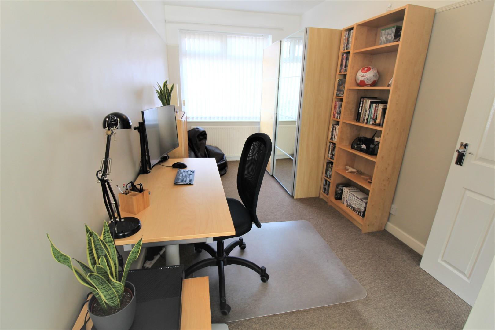
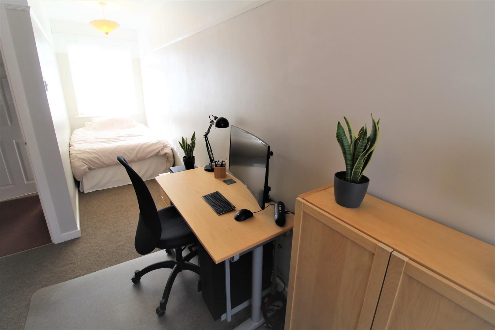
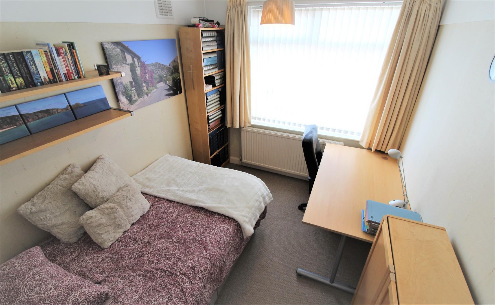
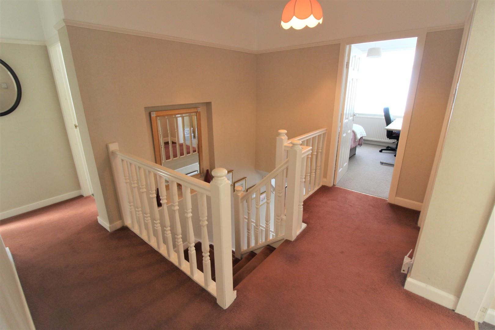
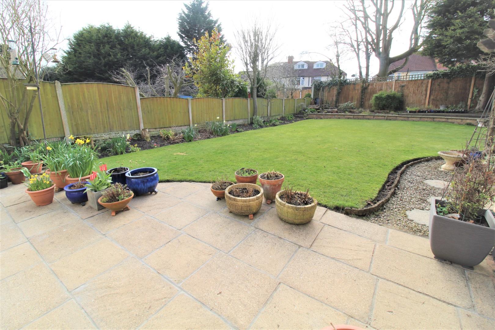
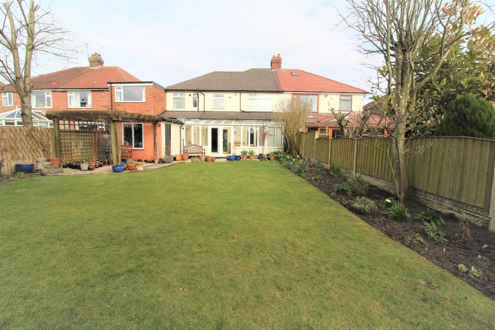
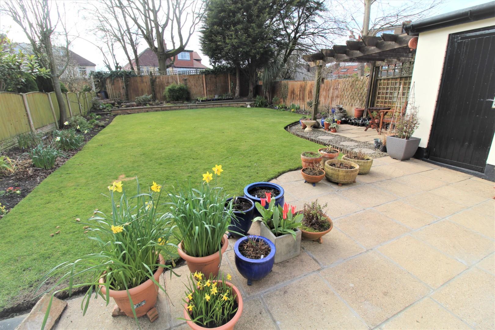
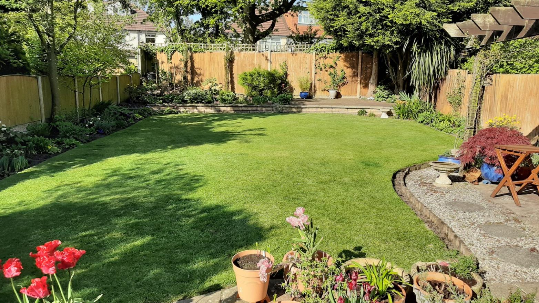
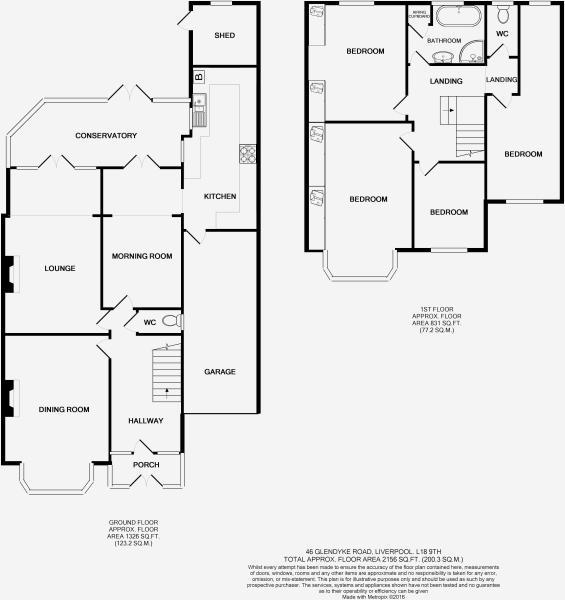
ABODE are delighted to offer for sale this IMMACULATELY PRESENTED, EXTENDED 4 bedroom semi detached family home. Situated in the highly sought after residential location served by a wealth of amenities including schools, shops and nestled close to Calderstones Park. With good size rooms throughout this property will not be available for long!!!
The property briefly comprising; a porch leading through to a reception hall offering access into a ground floor WC, an attractive formal front lounge, a generous and extended rear sitting room, extended morning room offering ample space for studies area opening to a generous conservatory in addition to a modern fitted kitchen.
To the first floor the attractive landing offers access into four well presented and proportioned bedrooms, a family bathroom and separate WC. Other benefits to the property is that it is fully double glazed excluding the porch and gas centrally heated. Externally the property boasts attractive front and rear gardens, a driveway providing ample space for off road parking in addition to a garage. An internal inspection is highly recommended.
Double doors to front.
Upvc door to front. Radiator. Stairs to first floor. Cloakroom/wc.
Upvc double glazed window to side. Low level wc.
Upvc double glazed bay window to front. Radiator. Wooden fire surround with electric fire.
Double doors leading to conservatory. Feature fire surround with living flame gas fire. Radiator.
Upvc double doors to conservatory. Arch through to kitchen. Radiator.
Range of wall and base units. Double oven, hob and extractor. Plumbing for washing machine. Sink unit. Door leading to garage. Radiator. Open to conservatory.
Upvc double glazed bay window to front with window seat . Radiator. Built in wardrobes.
Upvc double glazed window to rear. Radiator. Built in wardrobes.
Upvc double glazed window to front. Radiator.
Upvc double glazed window to front. Radiator.
Upvc double glazed window to rear. Towel radiator. Panel bath. Shower unit. Vanity wash basin.
Upvc double glazed window to rear. Low level wc.
Rear garden - Landscaped lawned garden with well stocked borders and patio area. South facing.
Front Garden - Lawned garden with driveway leading to garage.
Garage - Up and over door.