 finding houses, delivering homes
finding houses, delivering homes

- Crosby: 0151 909 3003 | Formby: 01704 827402 | Allerton: 0151 601 3003
- Email: Crosby | Formby | Allerton
 finding houses, delivering homes
finding houses, delivering homes

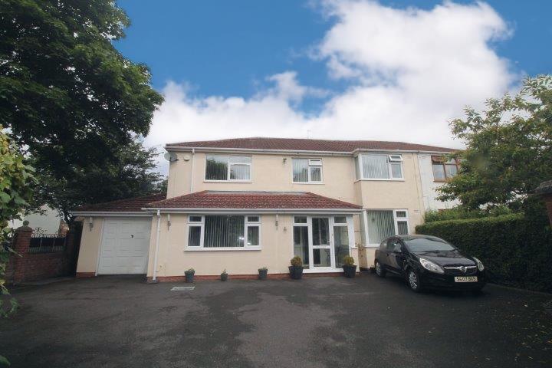
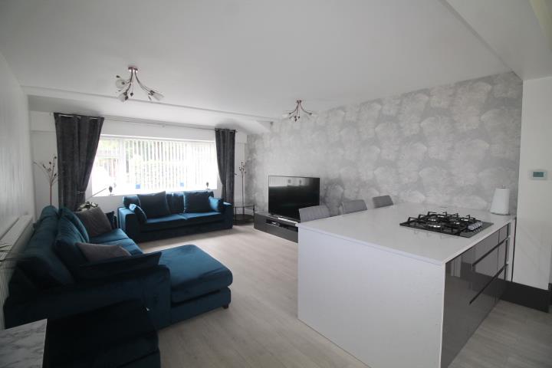
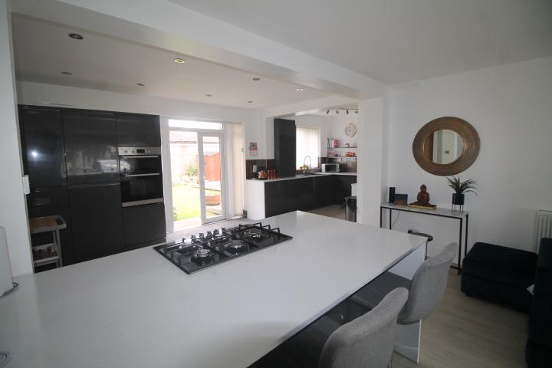
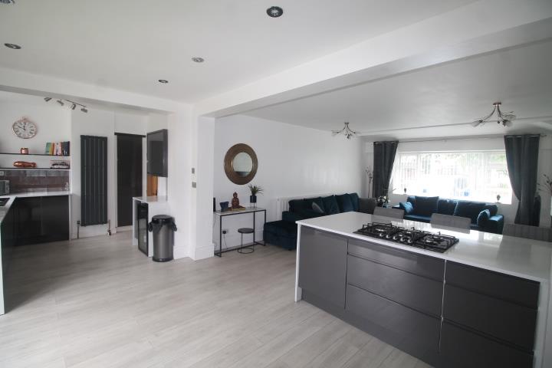
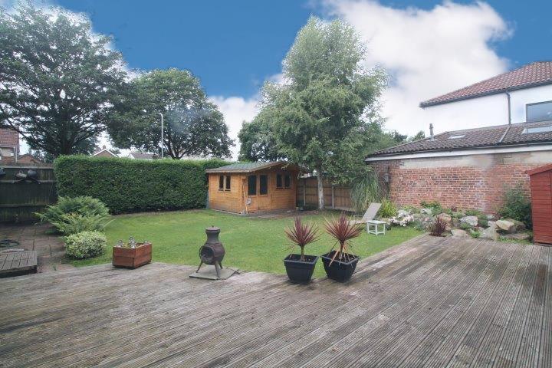
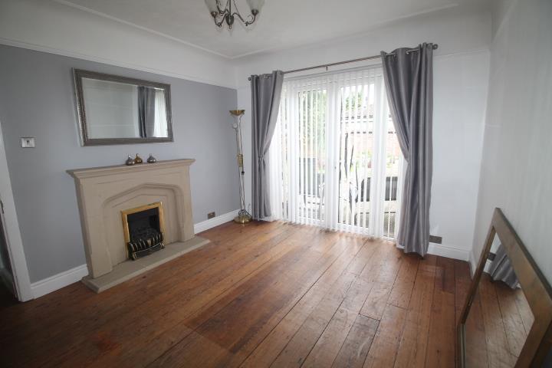
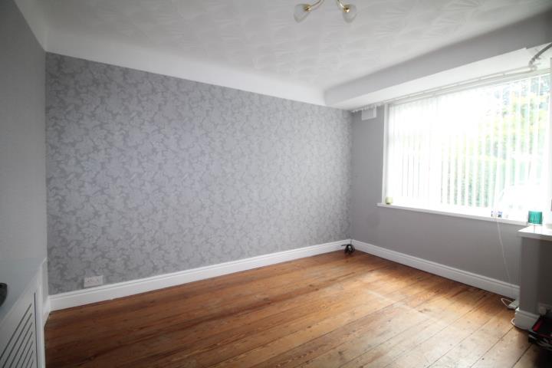
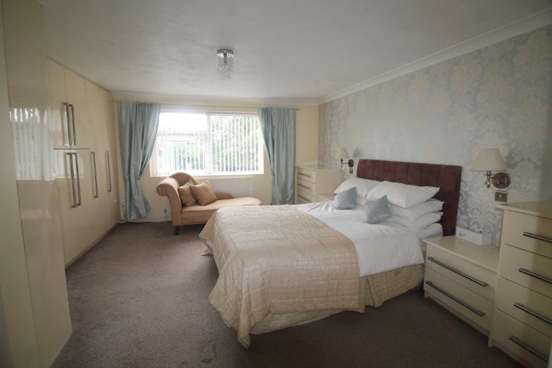
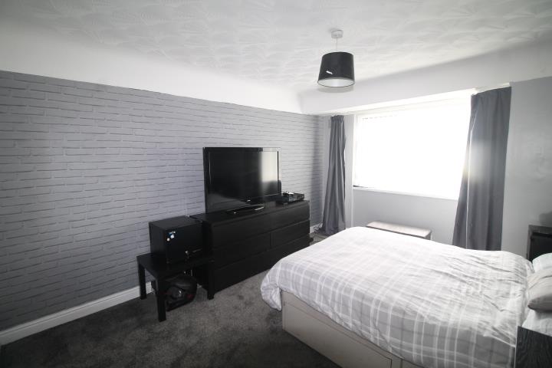
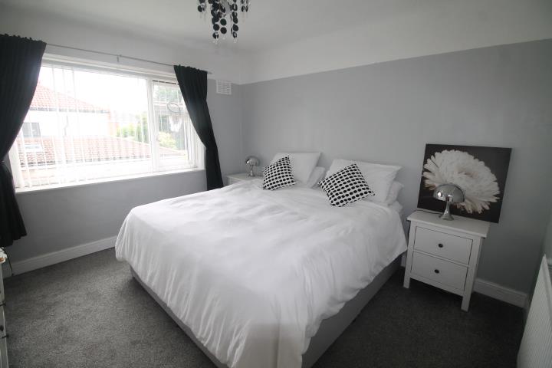
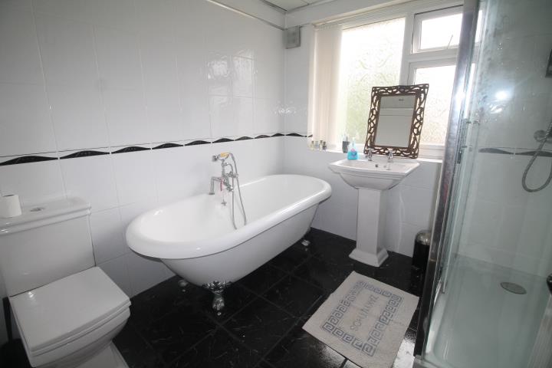
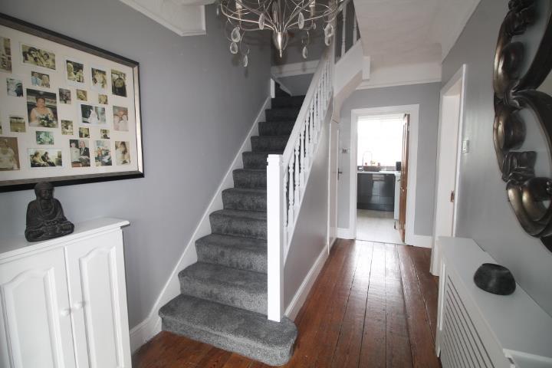
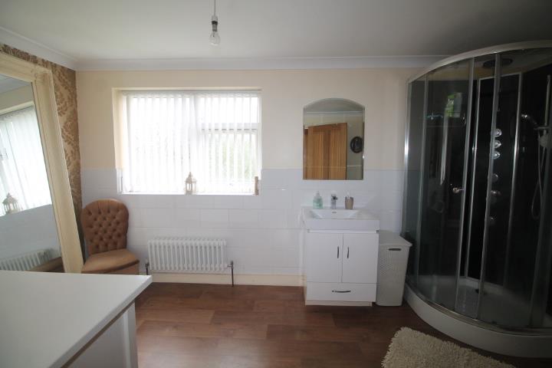
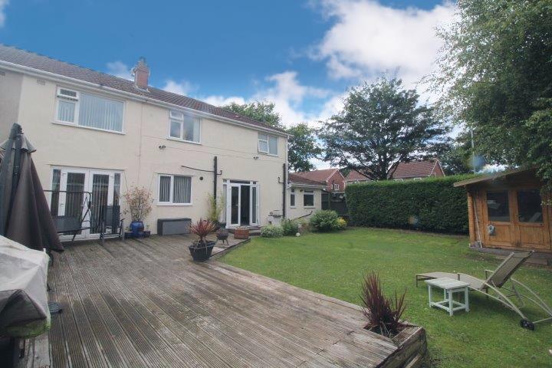
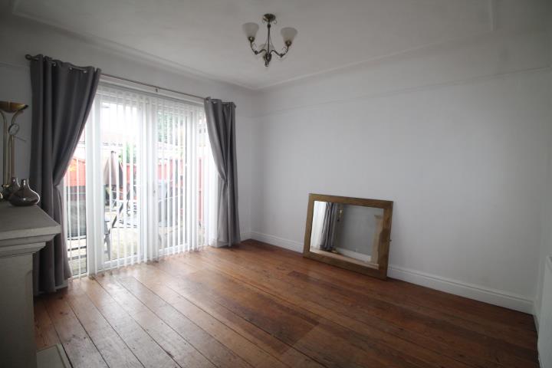
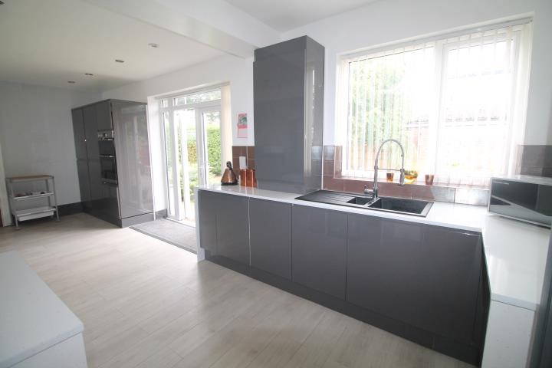
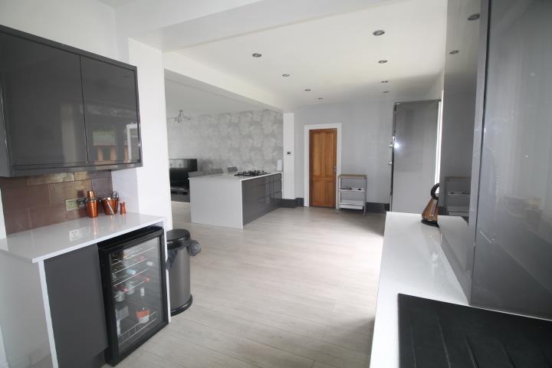
WOW FACTOR
This fantastic sized extended family home really is one that can’t be missed. Offering FOUR spacious bedrooms, two bathrooms, three receptions and an unbelievable open plan kitchen/dining/family room, this residence is a must for any family. Gainsborough Avenue, is located within a desirable area of Maghull with easy access to sought after schools, shopping areas and fantastic transport links.
The ;property briefly comprises of entrance porch, hallway, lounge, dining room, contemporary kitchen open plan onto dining/family room with utility and WC to the ground floor. To the first floor are four bedrooms, family bathroom and en-suite shower room/dressing area. Outside is a sunny private rear garden, with summer house. Garage and spacious driveway. The property has been installed with UPVC double glazing and a gas fired central heating system.
UPVC double glazed entrance door, tiled flooring.
Entrance door, stripped wood flooring, radiator. Understairs storage cupboard. Stairs to first floor.
UPVC double glazed bay window, radiator. Wooden stripped flooring.
UPVC double glazed French doors leading to garden, radiator. Living flame gas fire inset into surround. Stripped wooden flooring.
Contemporary kitchen units comprising of composite worktops inset with sink unit with feature tiled splash backs. Integrated fridge/freezer and wine chiller. Electric double oven, five burner gas hob inset into central island unit. UPVC double glazed windows and French doors leading to garden. Wood effect flooring. Breakfast bar area. Opening to:
UPVC double glazed window, radiator. Wood effect flooring.
Range of units comprising of worktops inset with sink unit. Space for fridge/freezer. Plumbing for washing machine, space for dryer. UPVC double glazed window. Door to garage.
Low level WC, wash hand basin. UPVC double glazed window.
UPVC double glazed window to front. Fitted wardrobes with matching draw units. Radiator.
White suite comprising of step in steam shower cubicle, low level WC, wash hand basin inset into vanity unit. UPVC double glazed window. Karndean flooring, radiator.
UPVC double glazed window, radiator.
UPVC double glazed window, radiator.
UPVC double glazed window, radiator. Wood effect flooring.
Luxury white suite comprising of roll top free standing bath. Separate double shower. Low level WC, wash hand basin. Tiled walls and flooring, radiator. UPVC double glazed window.
Up and over door, power and light laid on. Door leading to house. Accessed via block paved driveway affording parking for several cars.
A particular feature of the property is the private sunny aspect the rear garden offers. Laid to lawn with mature borders. Raised decked patio areas. Outdoor belfast sink with tap. Timber gate to side.
Timber summer house, double glazed French doors and windows. Power and light laid on.